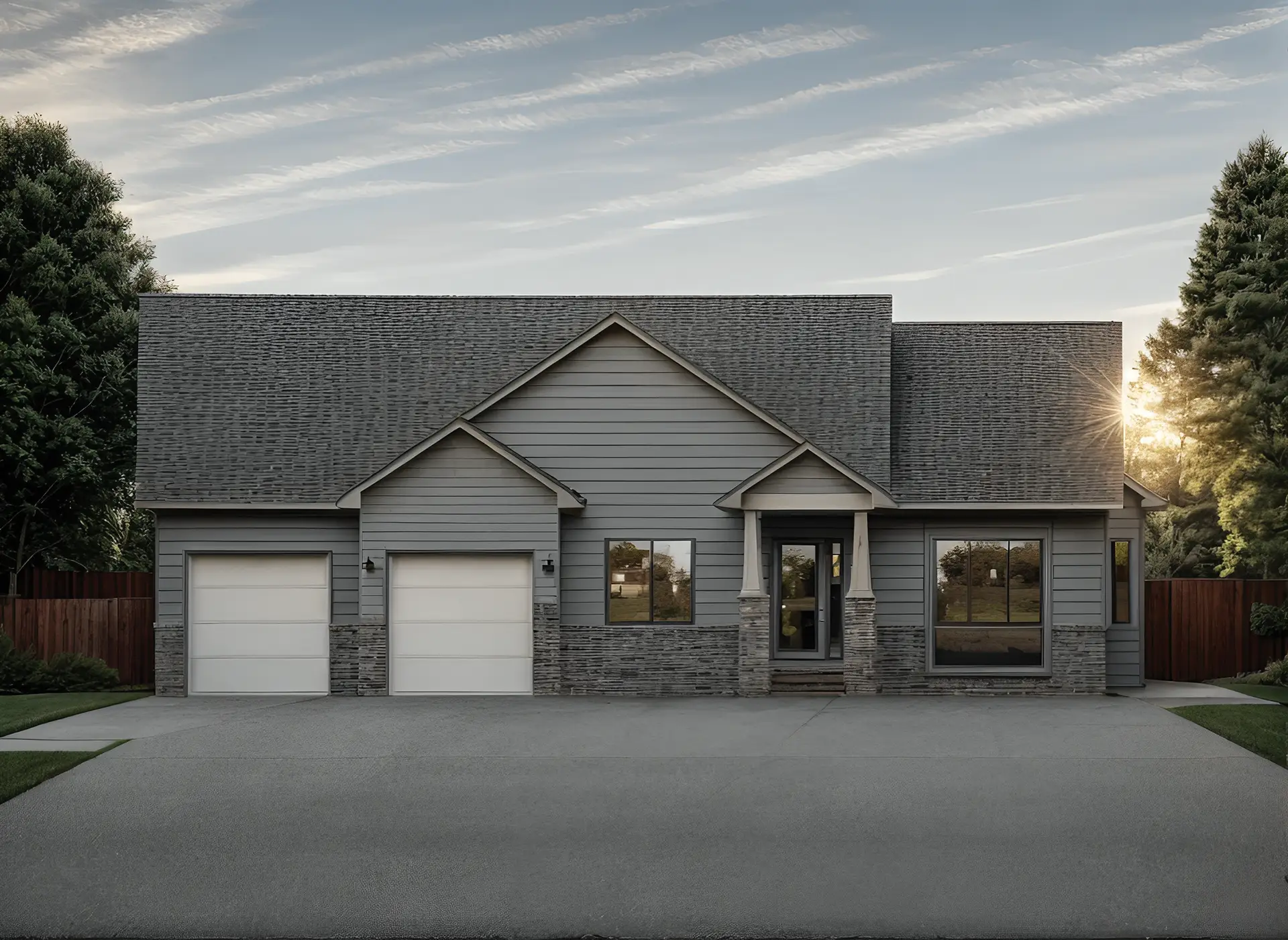At a Glance
- Builder: Relph Construction, Inc.
- Bedrooms: 4
- Bathrooms: 3
- Half Baths: 0
- Garage Size: 3
- Area, sq ft: 2,148 sq ft
- Date added: Added 1 year ago
- Levels: One Story
Description
- Description: The Weekender Plan by Relph Consgtruction has a total of 4 bedrooms, 3 baths, great room design with decorative fieplace, full finished lower level with wet bar, decorative overages and a large tandem garagefor large trucks, trailer or workshop area Covered deck. Show all description
Community
- School District: Wichita School District (USD 259)
- Community: Falcon Falls
Listing Record
- Status: Active
