
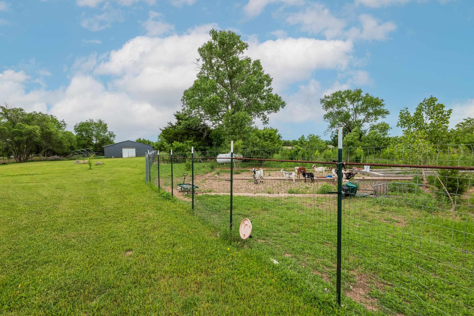
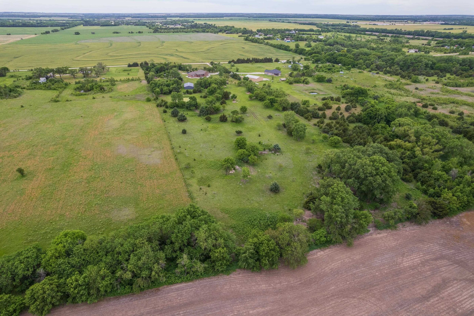
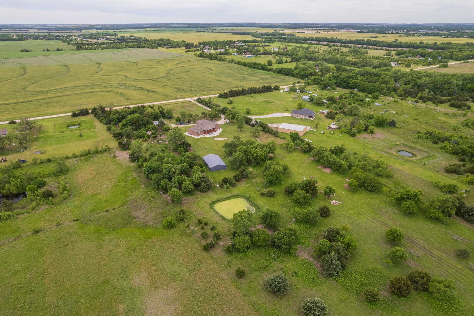

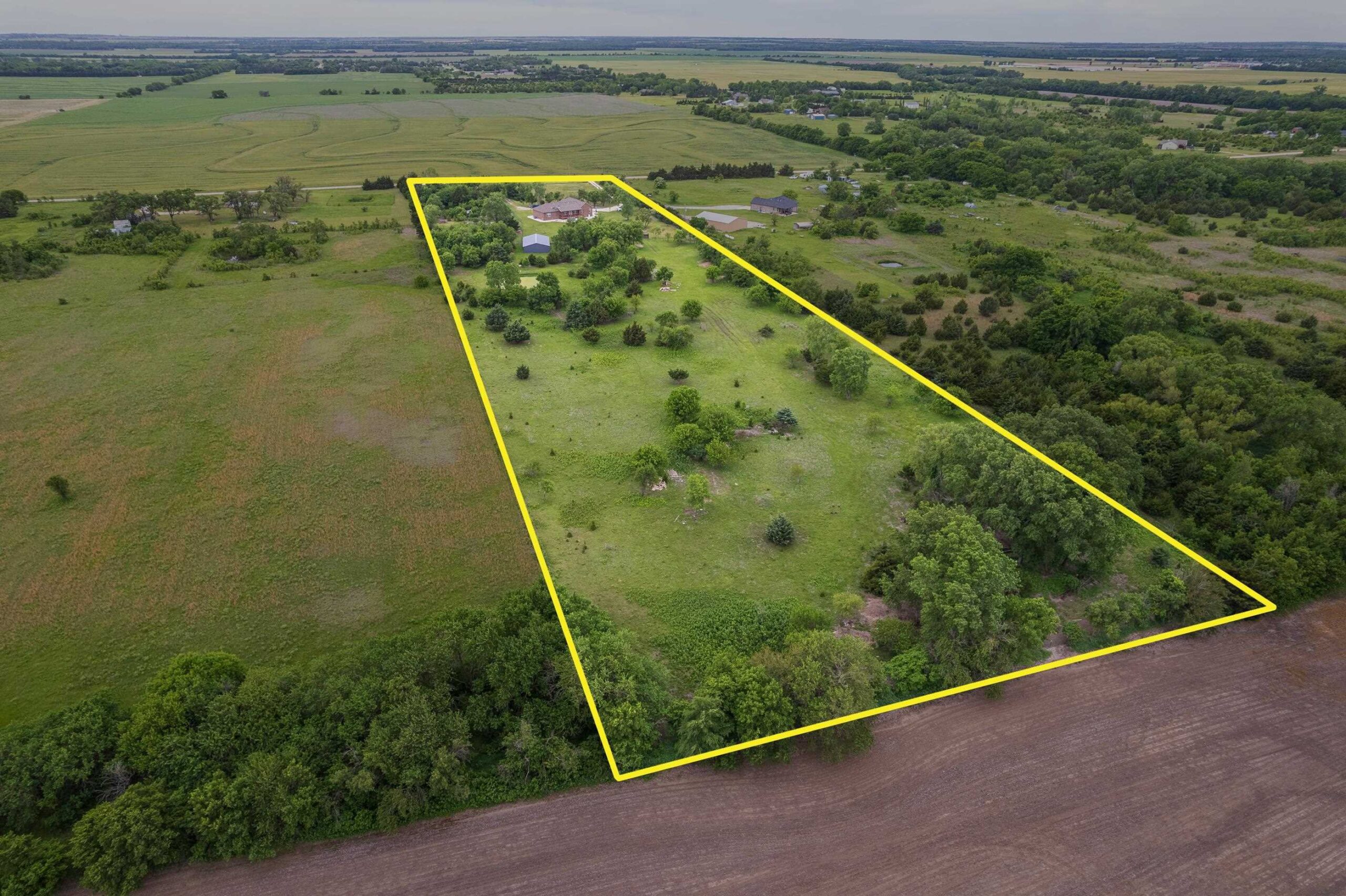
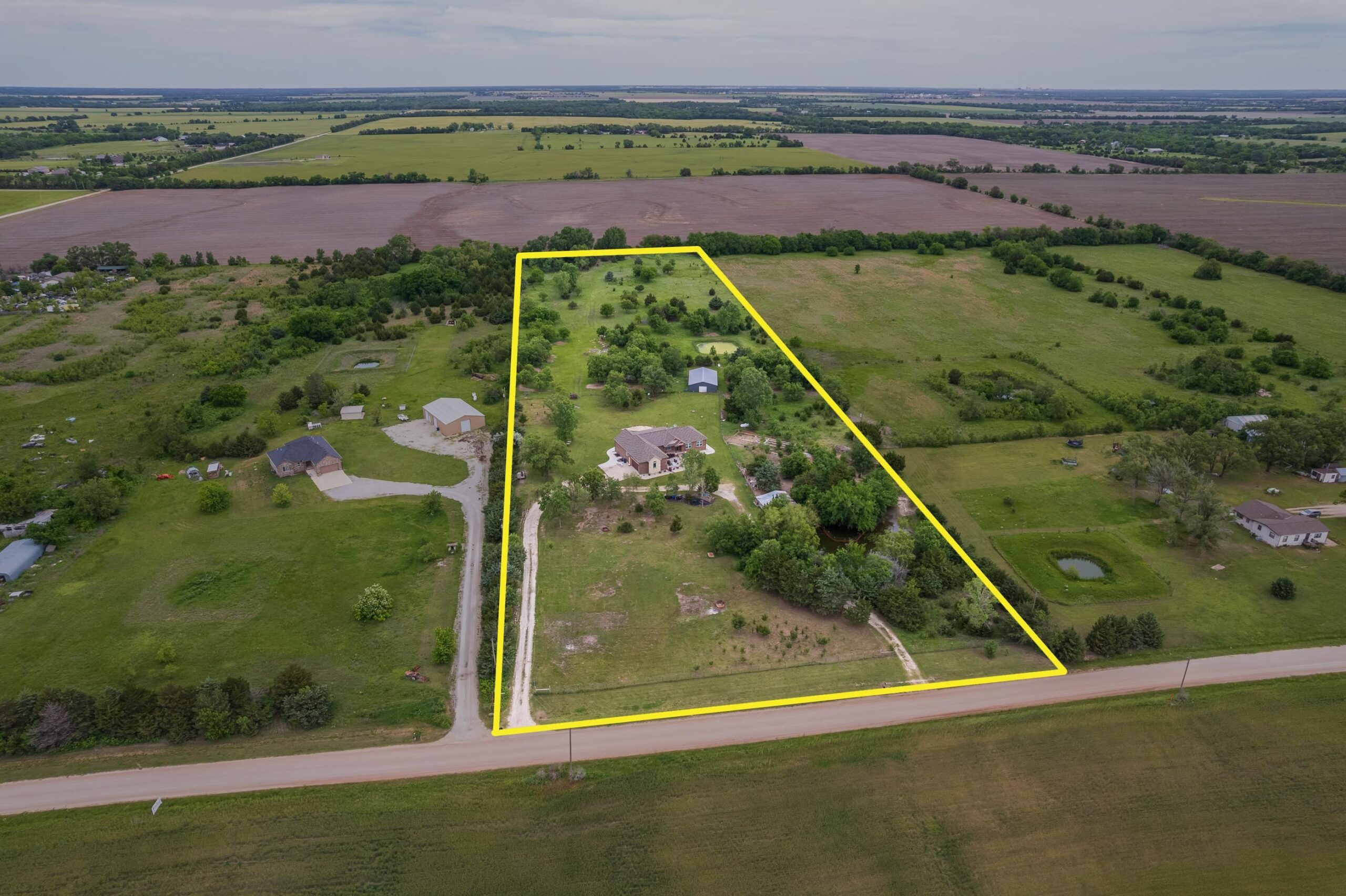
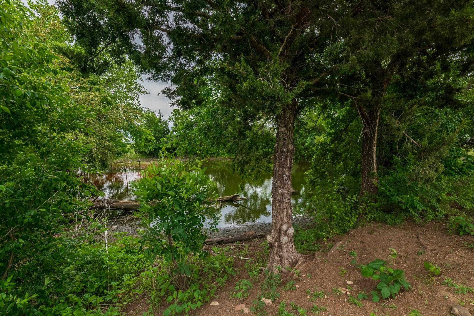
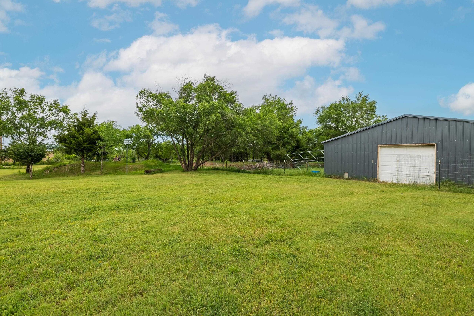
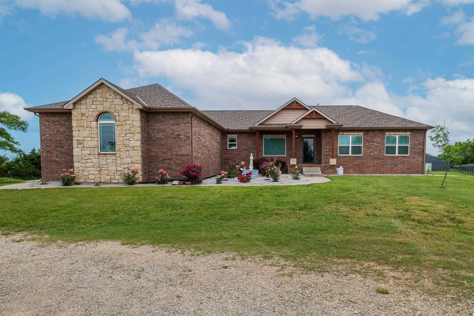
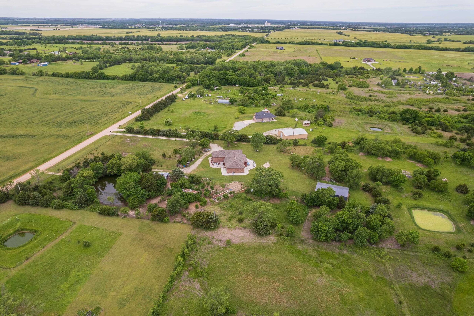

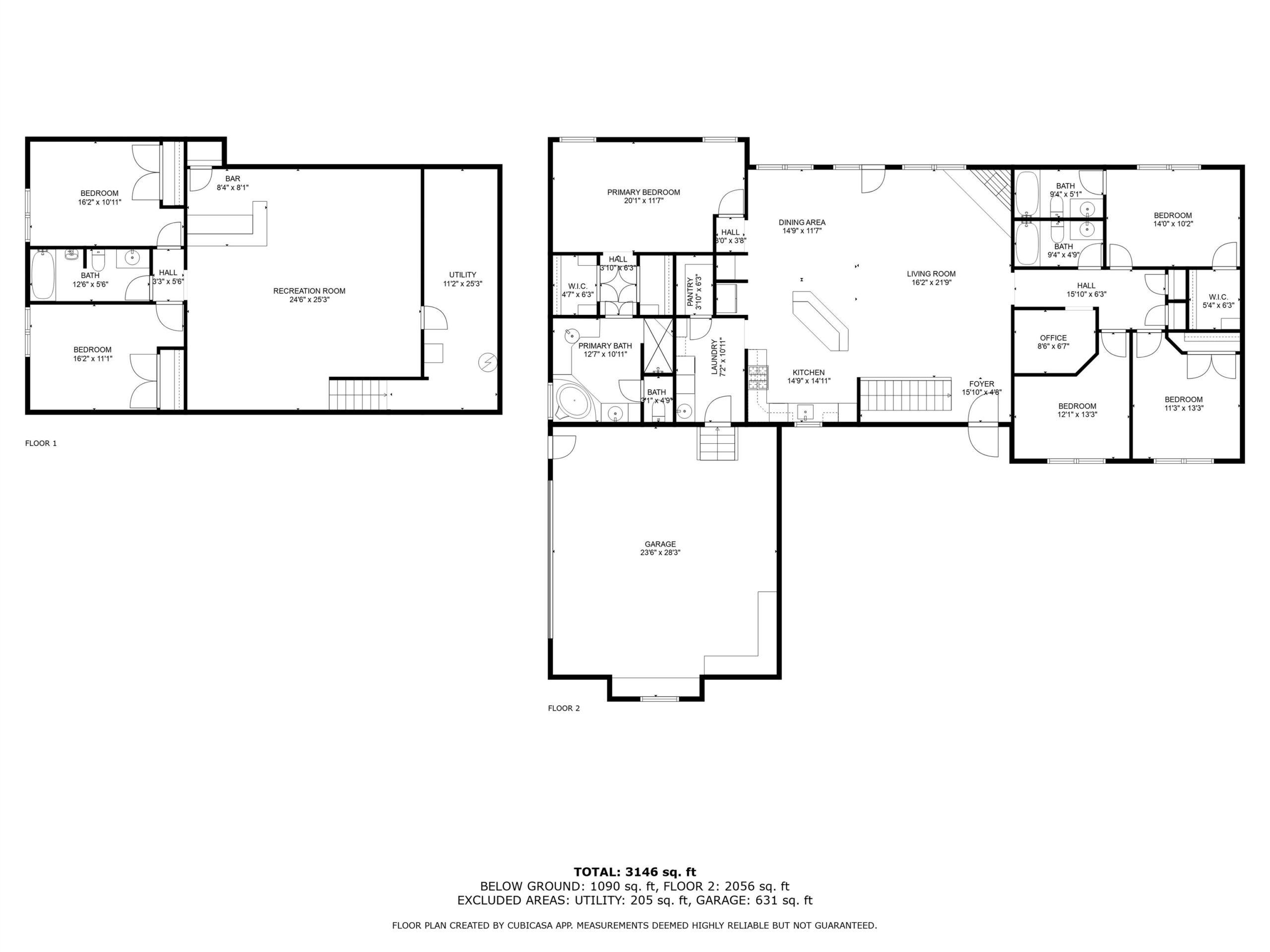
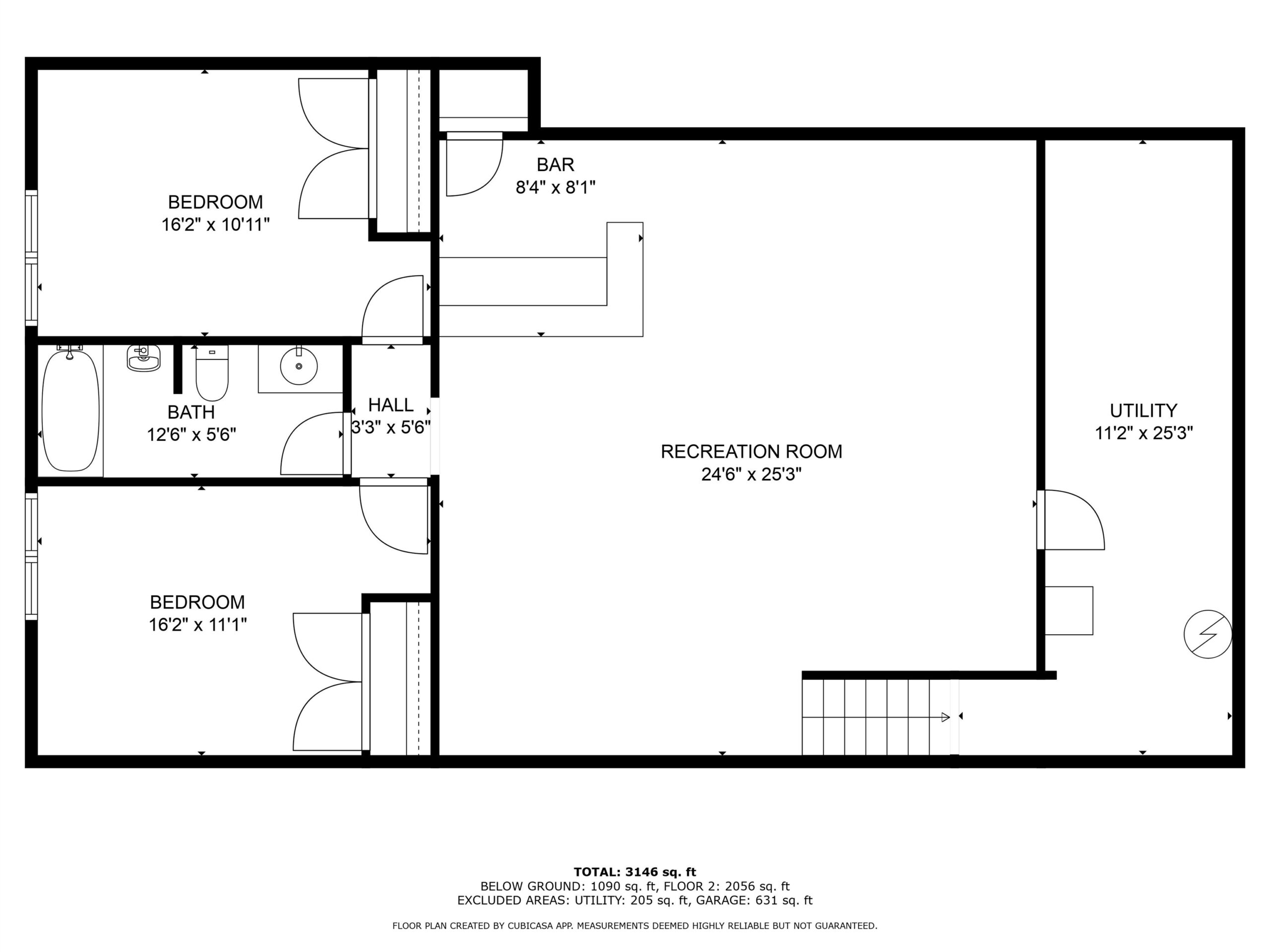
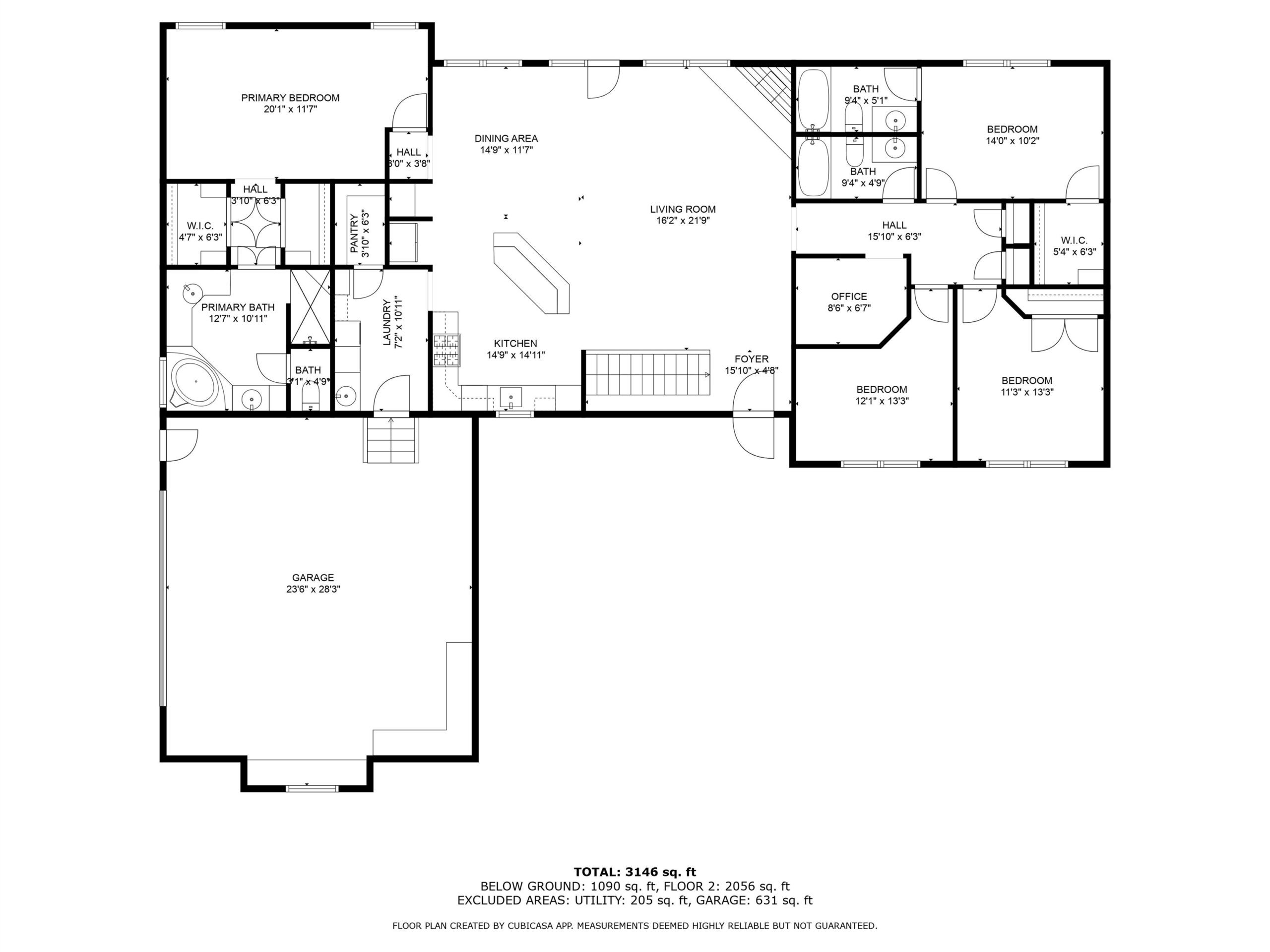
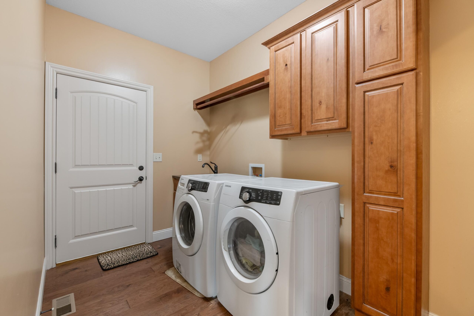
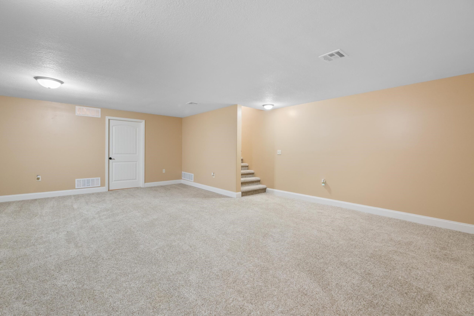
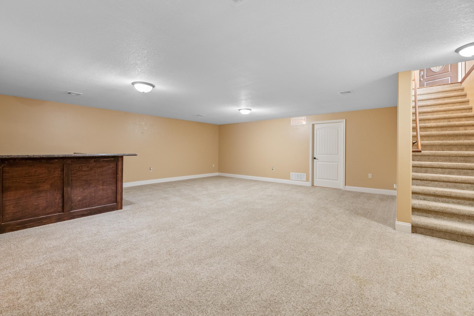
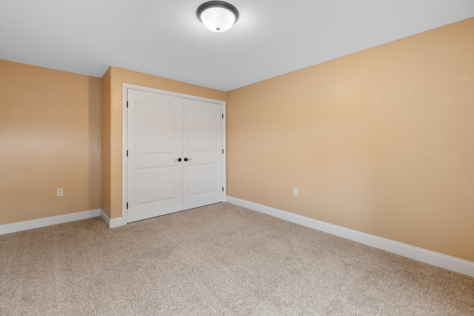
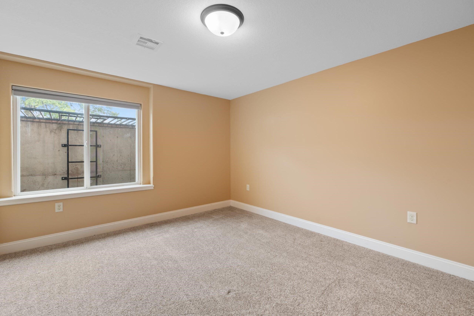
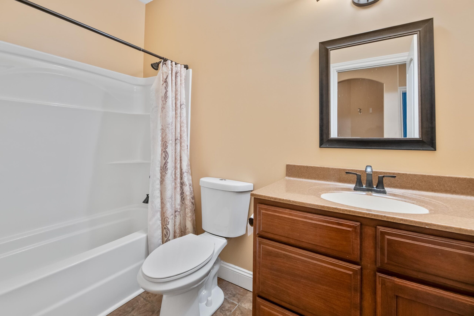
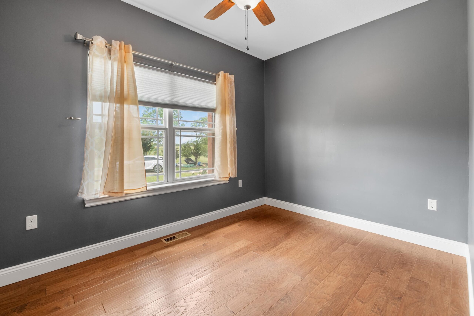
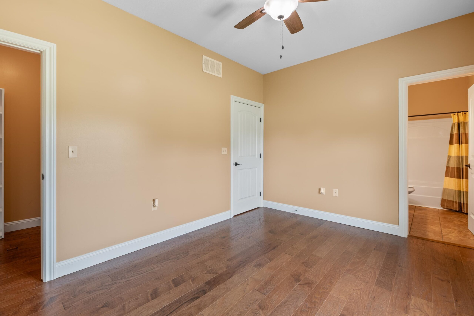
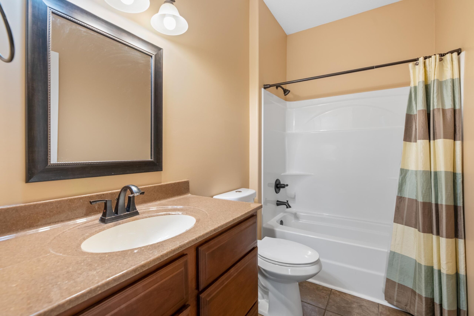

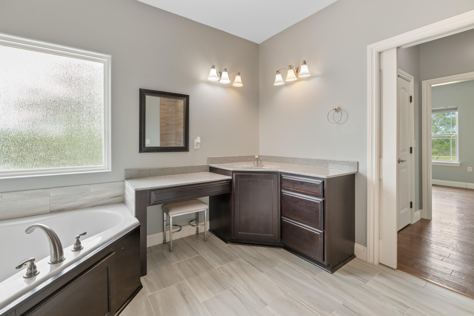
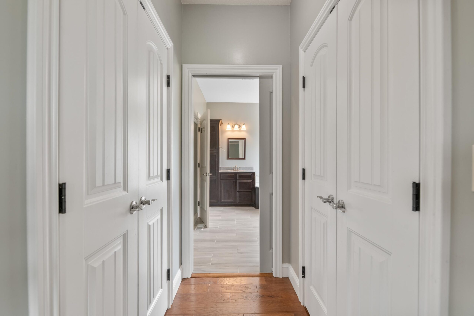



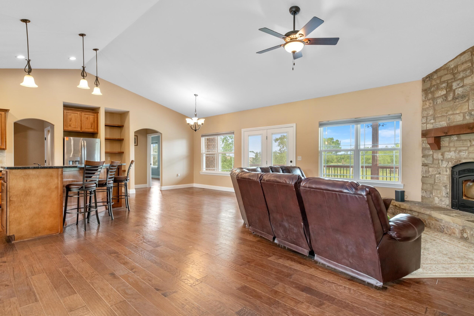
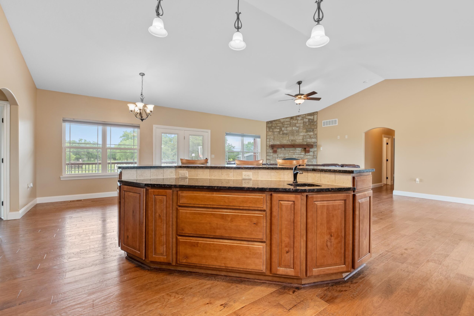
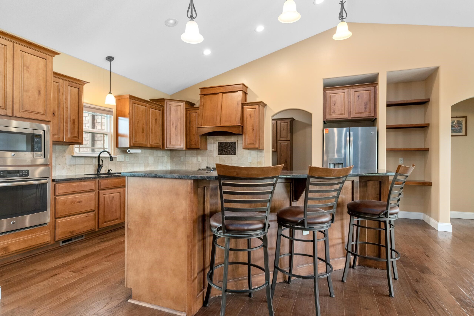
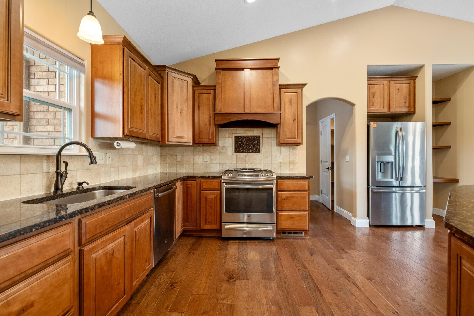
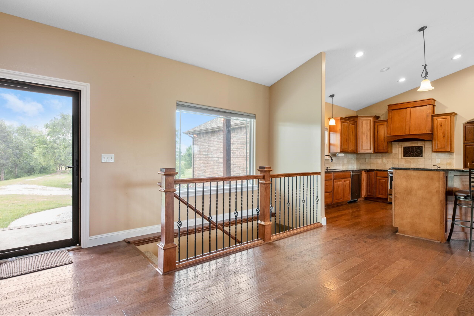
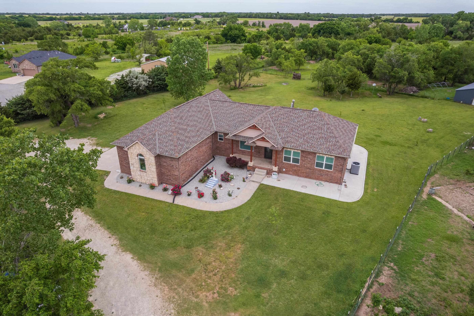
At a Glance
- Year built: 2015
- Bedrooms: 5
- Bathrooms: 4
- Half Baths: 0
- Garage Size: Attached, Opener, Oversized, 2
- Area, sq ft: 4,168 sq ft
- Floors: Hardwood
- Date added: Added 2 months ago
- Levels: One
Description
- Description: Welcome to A RARE FIND! Don’t missed out this Beautiful, spacious, custom home on almost 10 acres just 15 minutes south of Wichita in the wonderful town of Clearwater! Enjoy the secluded, wooded acreage with pond, take a stroll along the walking paths, or enjoy the amazing Kansas sunsets from your back, covered deck. Five bedrooms, four full bathrooms, office, and kids’ playroom. Enjoy entertaining downstairs in the spacious family room complete with bar. Open concept, granite countertops in kitchen, oversized kitchen island, jet tub and dual vanities in master bath, closed cell insulation with air transfer system for high energy efficiency, and much more! The property is nearly 10 acres. The motivated seller is willing to accommodate buyer requests, such as removing trash, unwanted materials, taking down the chicken coop, or cleaning up—just include these in your offer for consideration. Show all description
Community
- School District: Clearwater School District (USD 264)
- Elementary School: Clearwater West
- Middle School: Clearwater
- High School: Clearwater
- Community: NONE LISTED ON TAX RECORD
Rooms in Detail
- Rooms: Room type Dimensions Level Master Bedroom 20.0X12.0 Main Living Room 16.5X22.1 Main Kitchen 11.2X11.7 Main Dining Room 10.11X13.6 Main Office 12.0X13.0 Main Bonus Room 8.0X8.5 Main Bedroom 10.5X13.0 Main Bedroom 10.5X14.0 Main Family Room 25.5X25.0 Basement Bedroom 16.0X11.0 Basement Bedroom 16.0X11.0 Basement
- Living Room: 4168
- Master Bedroom: Master Bdrm on Main Level, Split Bedroom Plan, Sep. Tub/Shower/Mstr Bdrm, Two Sinks, Quartz Counters
- Appliances: Dishwasher, Disposal, Refrigerator, Range
- Laundry: Main Floor, Separate Room, 220 equipment
Listing Record
- MLS ID: SCK660882
- Status: Cancelled
Financial
- Tax Year: 2024
Additional Details
- Basement: Finished
- Roof: Composition
- Heating: Forced Air, Propane Rented, Other
- Cooling: Central Air, Electric
- Exterior Amenities: Guttering - ALL, Irrigation Pump, Irrigation Well, Brick
- Interior Amenities: Ceiling Fan(s), Walk-In Closet(s), Window Coverings-Part
- Approximate Age: 6 - 10 Years
Agent Contact
- List Office Name: Keller Williams Signature Partners, LLC
- Listing Agent: Chi, McKanlam
- Agent Phone: (316) 806-2859
Location
- CountyOrParish: Sedgwick
- Directions: From Kellogg, South on Hoover, West on 71st, South on Tyler, West on 95th to Home.