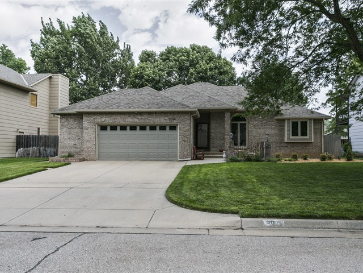
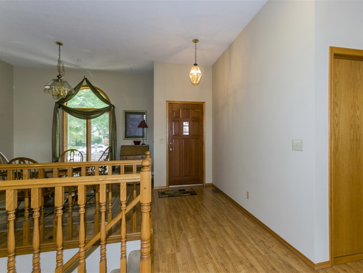
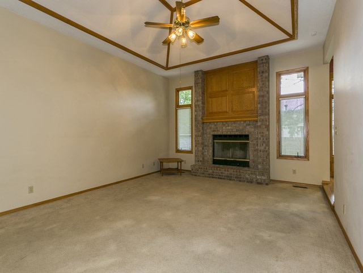
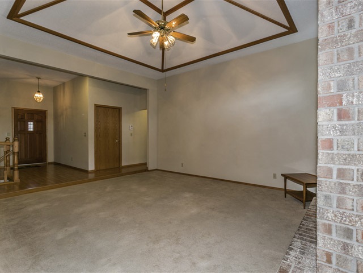
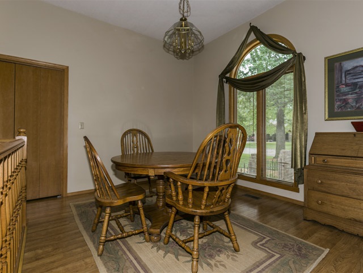
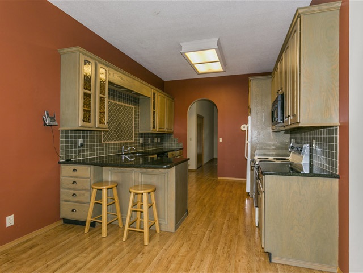
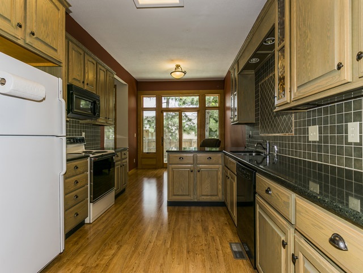
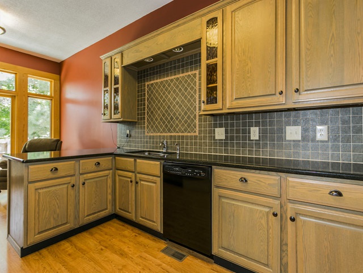
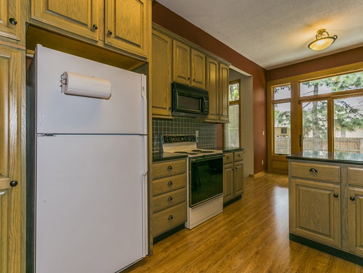
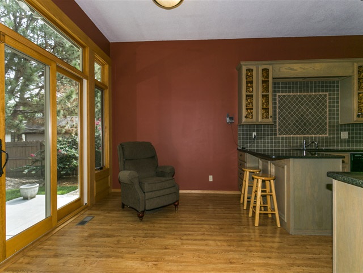
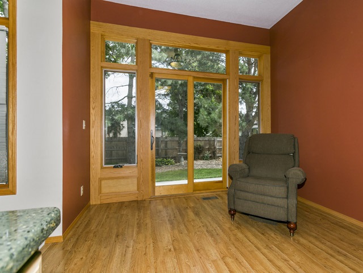
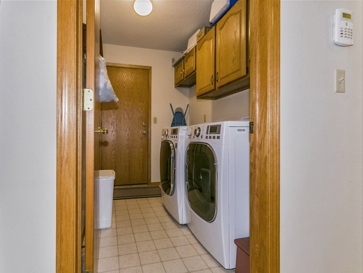
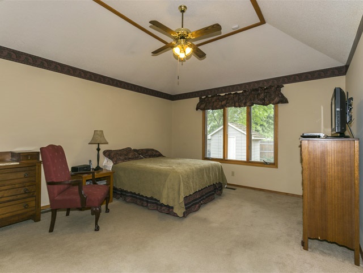
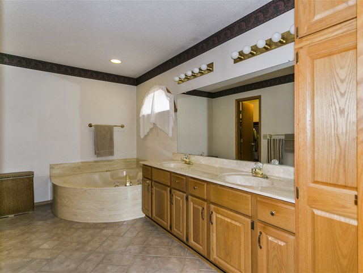
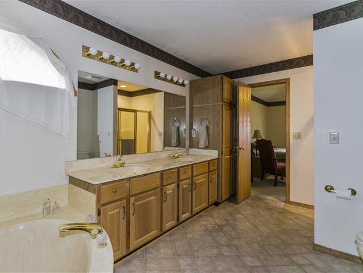
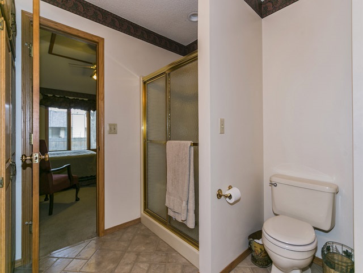
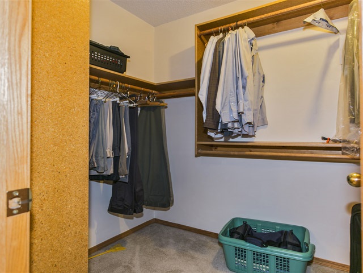
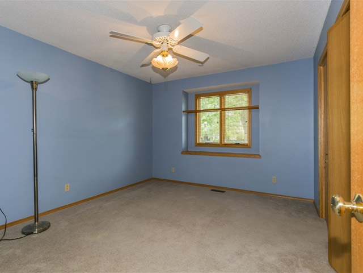
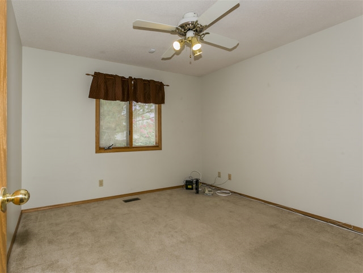
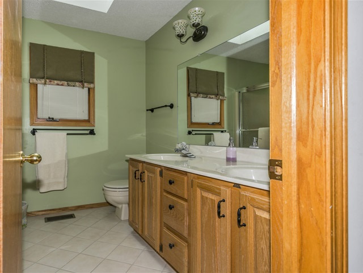
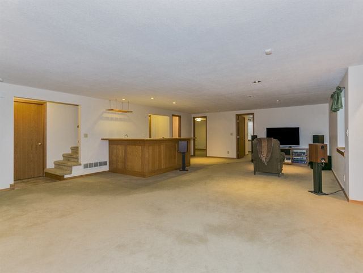
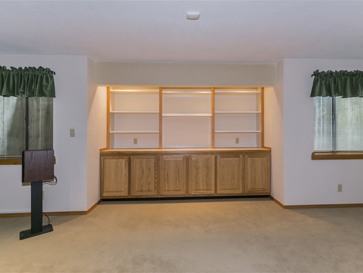
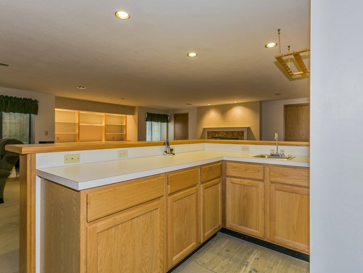
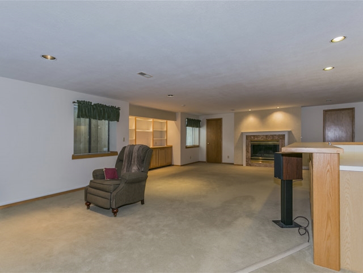
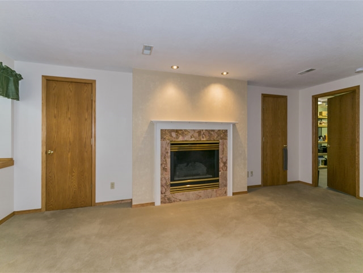
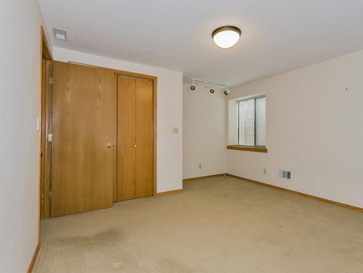
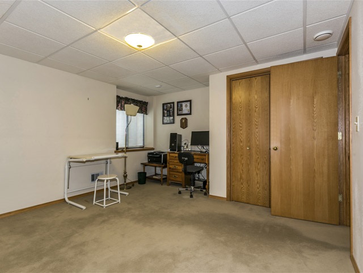
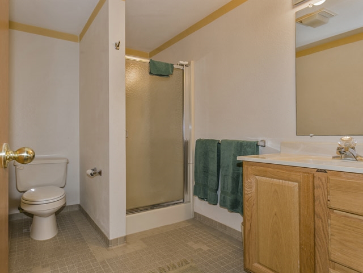
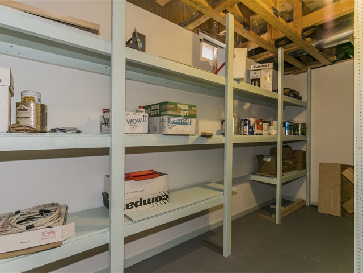
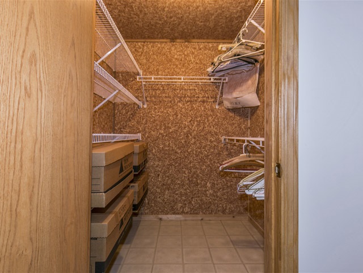
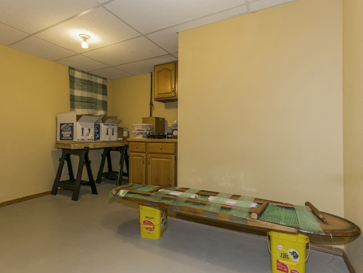
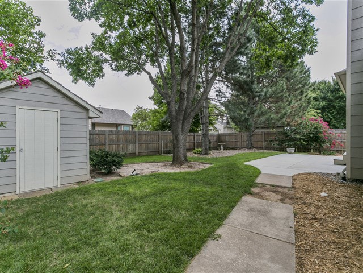
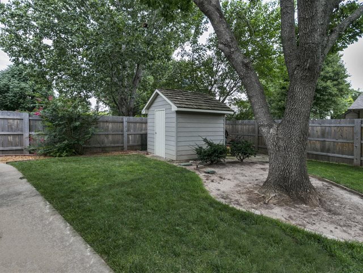
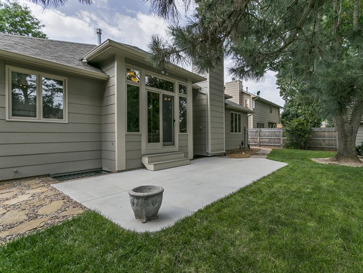
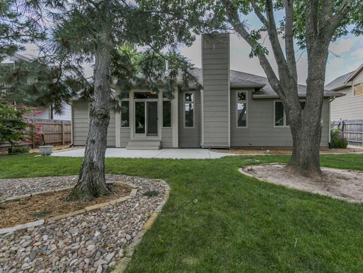
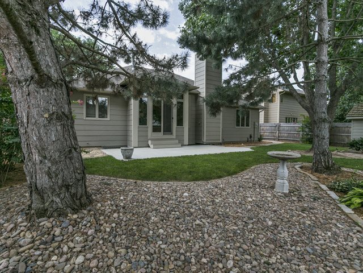
At a Glance
- Year built: 1990
- Bedrooms: 5
- Bathrooms: 3
- Half Baths: 0
- Garage Size: Attached, Opener, Oversized, 2
- Area, sq ft: 3,460 sq ft
- Date added: Added 1 year ago
- Levels: One
Description
- Description: Wonderfully family home in Stonegate Estates features a split bedroom design with large open main living area. Two dining areas, updated kitchen with Quartz counters and updated backsplash! Pride of ownership abounds in this meticulously maintained home which features new fibreglass windows at the front of the home as well as new patio door. The basement is completely finished and has two large storage areas plus a walk-in cedar closet! A large free form patio overlooks a shady oasis of a backyard which is easily maintained with sprinkler system and irrigation well and is privacy fenced. The double garage is actually 2 1/2 cars wide for extra storage, plus there is a storage building wired for electricity out back. The owners have recently upgraded the heat and air to a 93% efficient furnace with 16 SEER A/C so utility bills will be sweet and low! And finally...this home has a central vac system so you can kiss that old Kirby good bye! Show all description
Community
- School District: Maize School District (USD 266)
- Elementary School: Maize USD266
- Middle School: Maize USD266-Before July 2017
- High School: Maize USD266-Before July 2017
- Community: STONEGATE ESTATES
Rooms in Detail
- Rooms: Room type Dimensions Level Master Bedroom 14x15 Main Living Room 15x22 Main Kitchen 22x12 Main Dining Room 12x12 Main Bedroom 12x13 Main Bedroom 12x12 Main Family Room 16x26 Basement Bedroom 12x14 Basement Bedroom 12x13 Basement Workshop 10x10 Basement Storage 12x12 Basement
- Living Room: 3460
- Master Bedroom: Split Bedroom Plan, Sep. Tub/Shower/Mstr Bdrm
- Appliances: Dishwasher, Disposal, Range/Oven
- Laundry: Main Floor, 220 equipment
Listing Record
- MLS ID: SCK522313
- Status: Sold-Co-Op w/mbr
Financial
- Tax Year: 2015
Additional Details
- Basement: Finished
- Roof: Composition
- Heating: Forced Air, Gas
- Cooling: Central Air, Electric
- Exterior Amenities: Patio, Fence-Wood, Guttering - ALL, Irrigation Pump, Irrigation Well, Sprinkler System, Storage Building, Storm Doors, Storm Windows, Frame w/Less than 50% Mas
- Interior Amenities: Ceiling Fan(s), Central Vacuum, Cedar Closet(s), Walk-In Closet(s), Vaulted Ceiling, Whirlpool, Partial Window Coverings, Laminate
- Approximate Age: 21 - 35 Years
Agent Contact
- List Office Name: Golden Inc, REALTORS
Location
- CountyOrParish: Sedgwick
- Directions: From Maize Rd and 21st South on Maize Rd to Westport, East on Westport Street to Valleyview north on Valleyview to Jamesburg, East to Home.