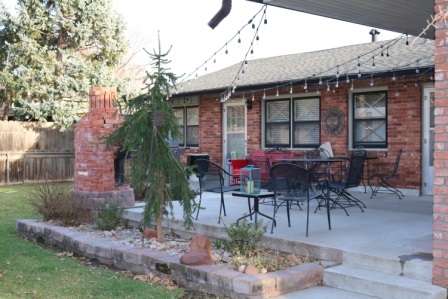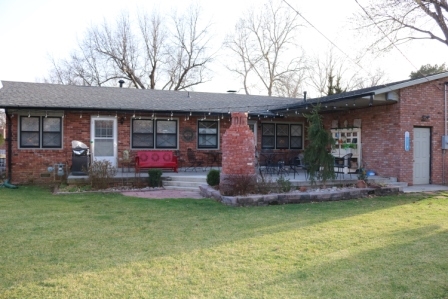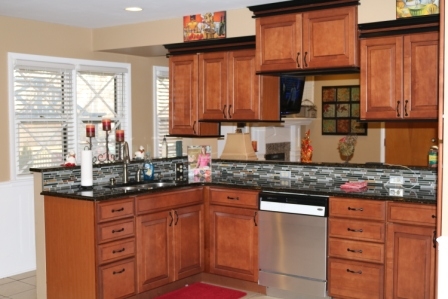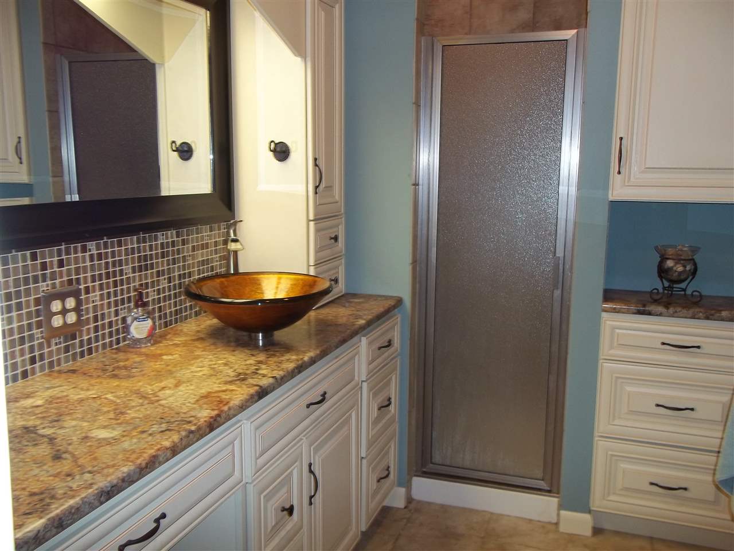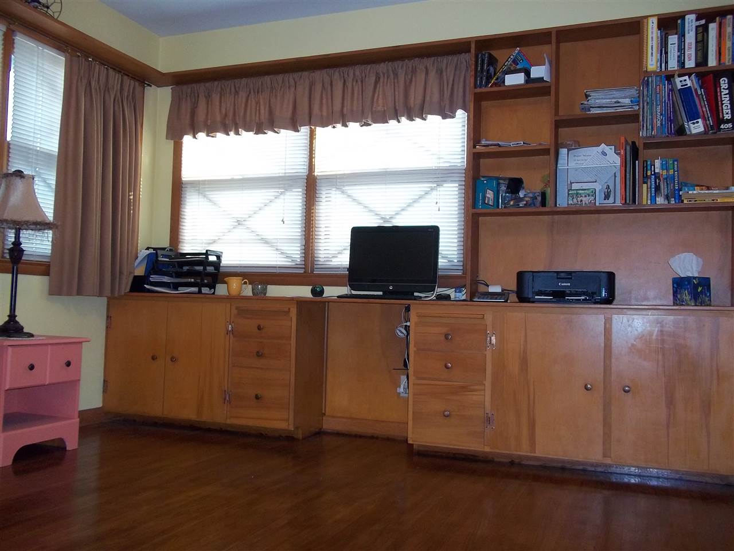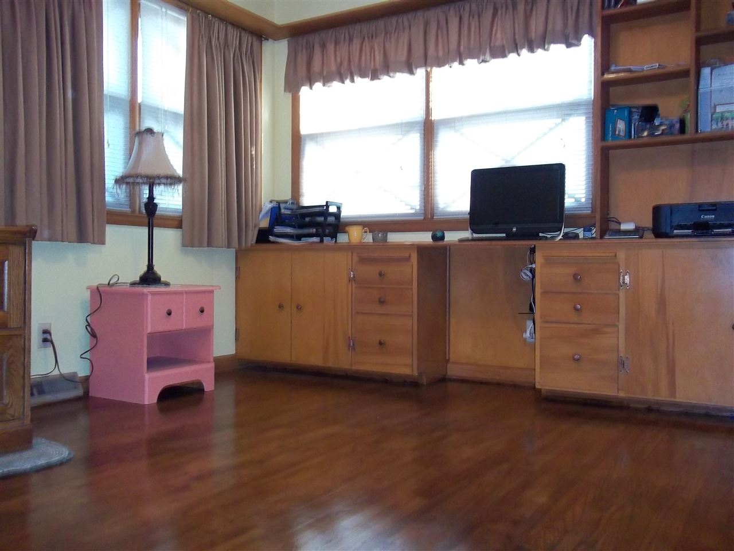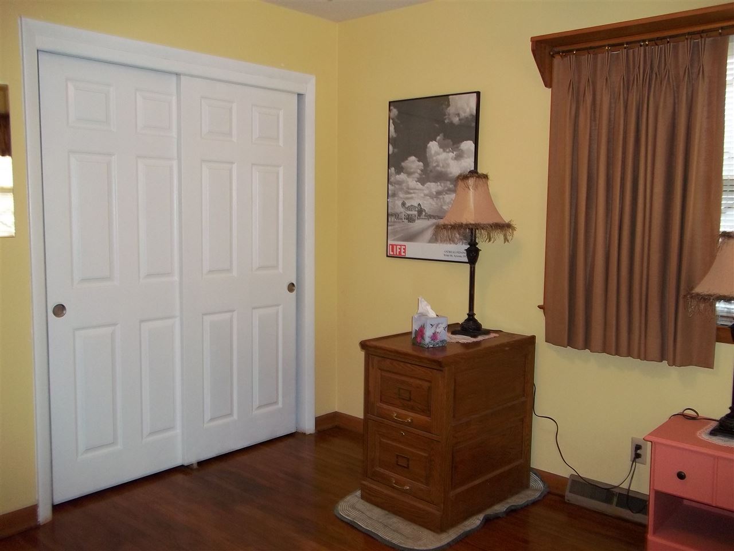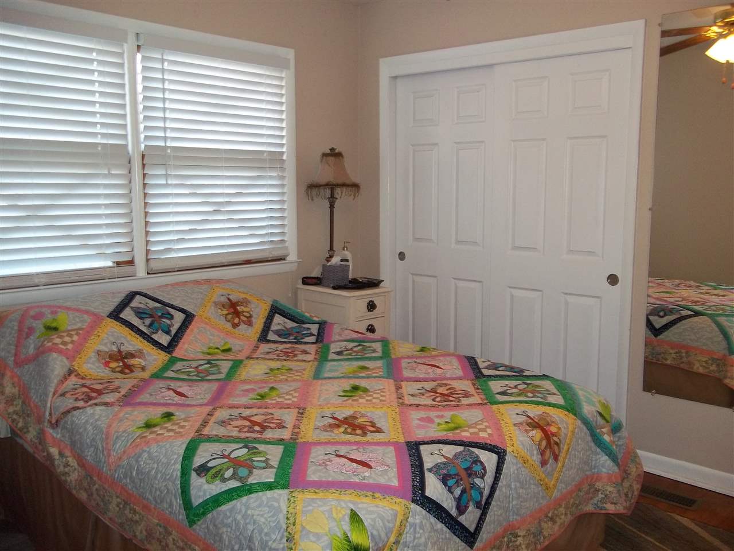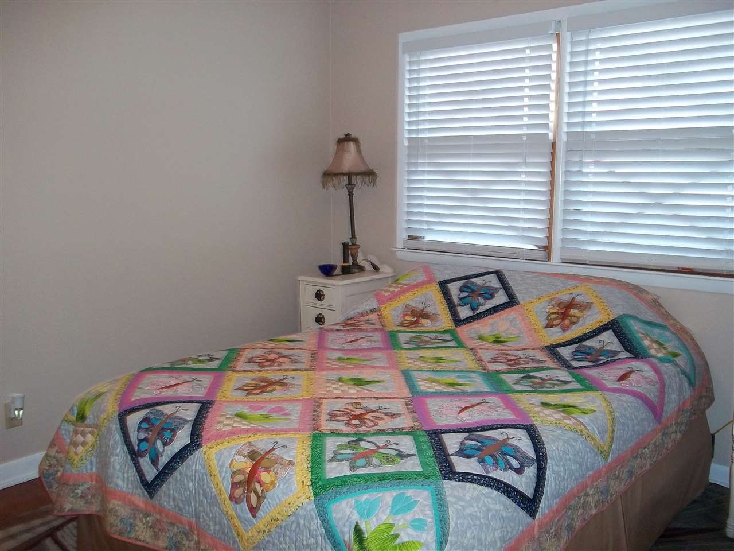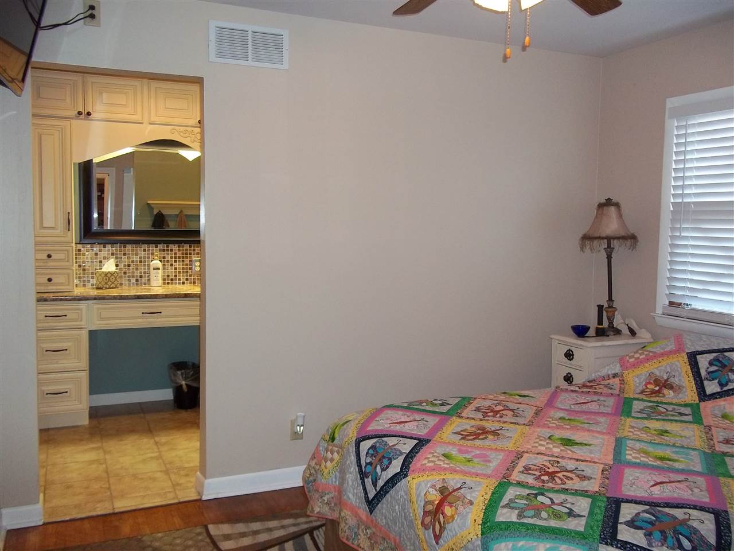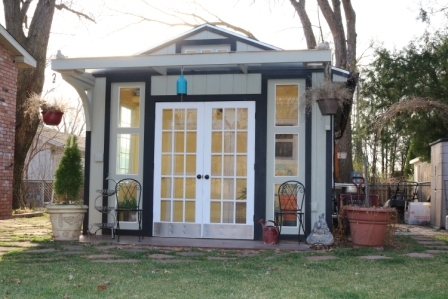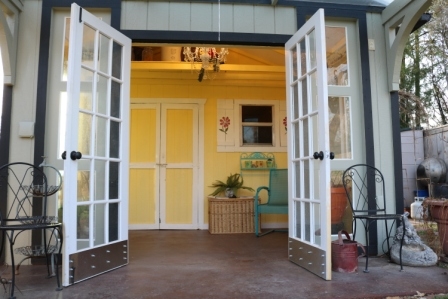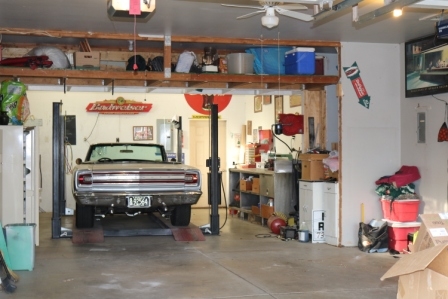Residential9836 W Shade Ln
At a Glance
- Year built: 1957
- Bedrooms: 3
- Bathrooms: 2
- Half Baths: 1
- Garage Size: Attached, Opener, 4
- Area, sq ft: 1,569 sq ft
- Date added: Added 1 year ago
- Levels: One
Description
- Description: Just make the call to schedule a showing. This is a completely renovated home with all the work done! So wonderfully! The kitchen is gorgeous, warm and inviting, complete with all the appliances already in place. The Master Bedroom has the most amazing Master Bath and another bath and a half in the home - totaling 2.5 in all. Family room, Dining room, Living room, Laundry... Solid wood floors throughout the home except for the Family room which just had new carpet installed. The 4, yes 4 car garage is a must have! Even the yard is pristine. She shed with electrical, back Deck is set up for entertainment or a calm evening in the stars. Private well for the sprinkler system that covers front and back and back yard with drips for the pots. This type of home does not hit the market often. Due to the open floor plan room sizes are estimated. Show all description
Community
- School District: Wichita School District (USD 259)
- Elementary School: Peterson
- Middle School: Wilbur
- High School: Northwest
- Community: WESTLINK
Rooms in Detail
- Rooms: Room type Dimensions Level Master Bedroom 10 x 11 Main Living Room 14 x 14 Main Kitchen 13.5 x 14 Main Bedroom 11 x 12 Main Bedroom 12 x 12 Main Dining Room 8 x 12 Main Family Room 13 x 21 Main
- Living Room: 1569
- Master Bedroom: Master Bdrm on Main Level, Master Bedroom Bath
- Appliances: Dishwasher, Microwave, Refrigerator, Range/Oven
- Laundry: Main Floor, Separate Room, 220 equipment
Listing Record
- MLS ID: SCK532159
- Status: Sold-Co-Op w/mbr
Financial
- Tax Year: 2016
Additional Details
- Basement: None
- Roof: Composition
- Heating: Forced Air, Gas
- Cooling: Central Air, Electric
- Exterior Amenities: Patio, Deck, Fence-Chain Link, Guttering - ALL, Security Light, Sprinkler System, Storage Building, Storm Doors, Brick
- Interior Amenities: Ceiling Fan(s), Fireplace Doors/Screens, Hardwood Floors
- Approximate Age: 51 - 80 Years
Agent Contact
- List Office Name: Golden Inc, REALTORS
Location
- CountyOrParish: Sedgwick
- Directions: Central & Tyler, West to Fairway, South to Shade, West to Home



