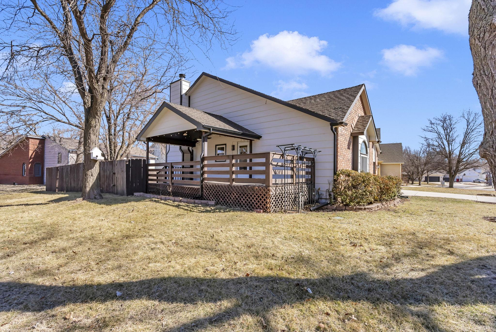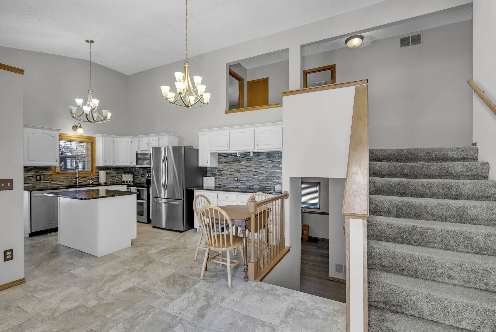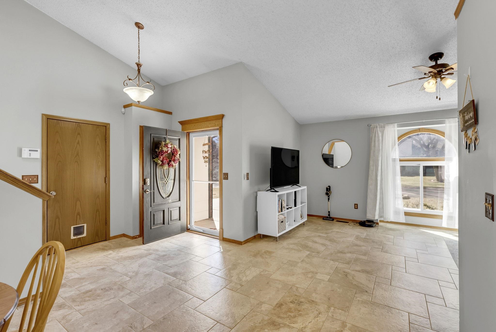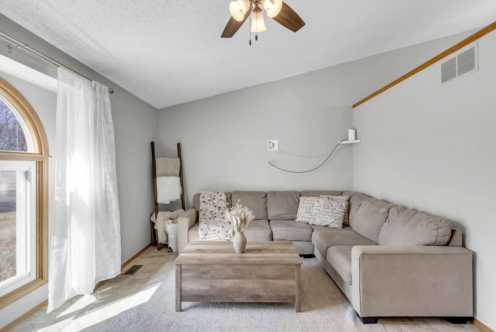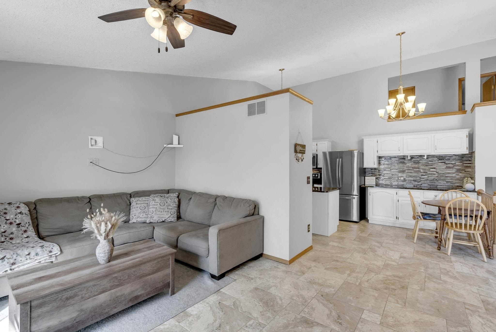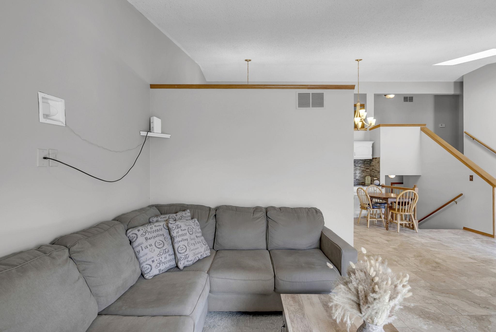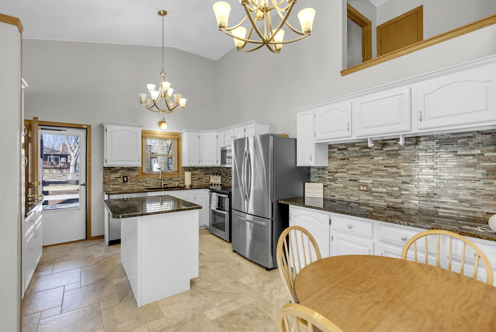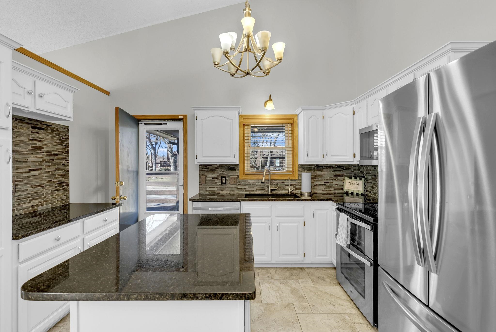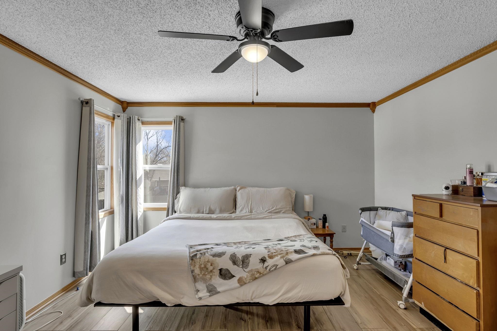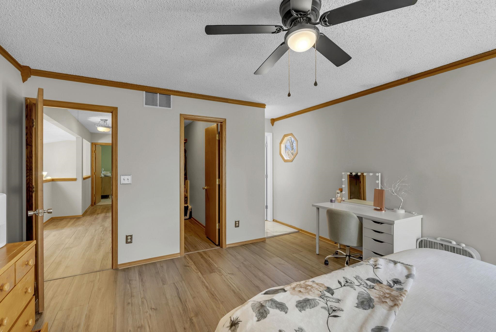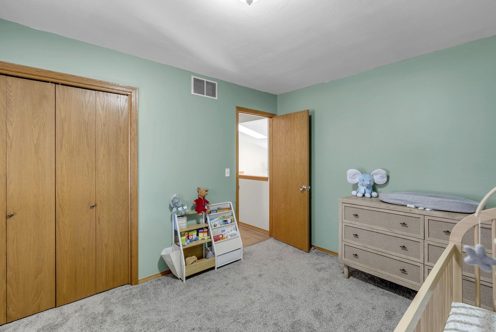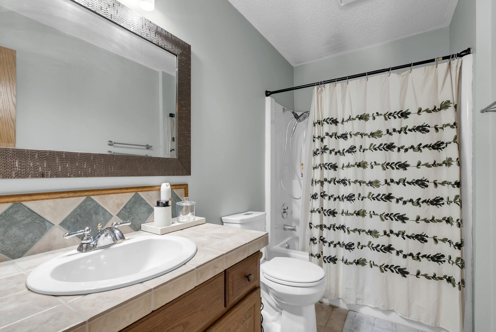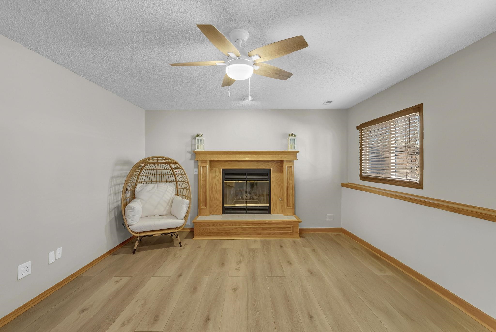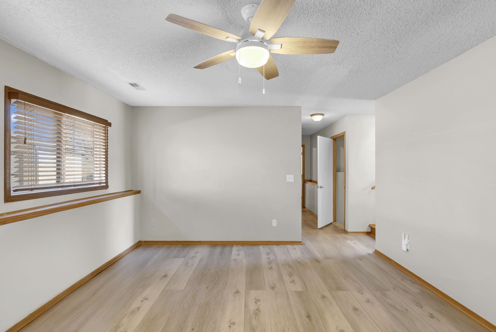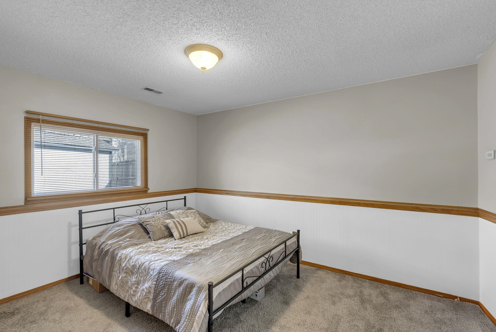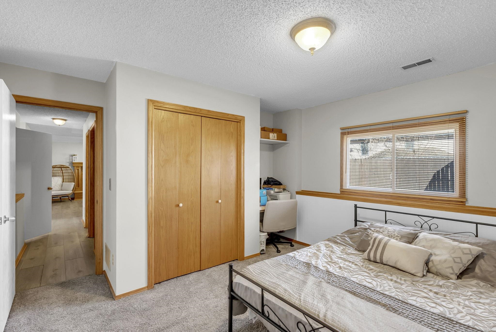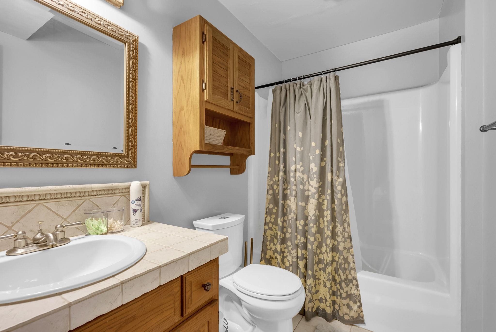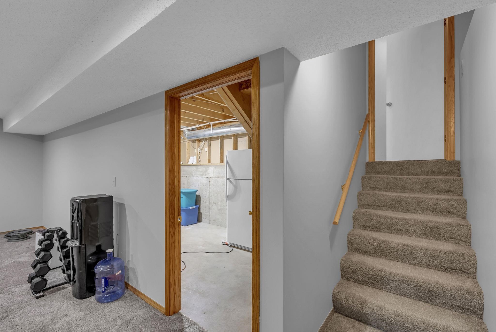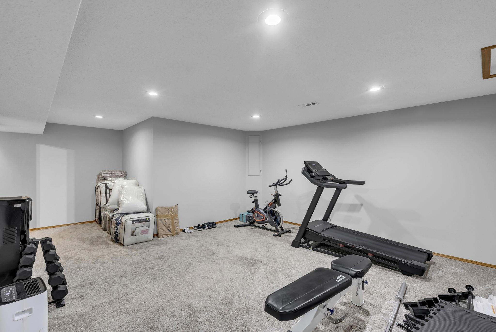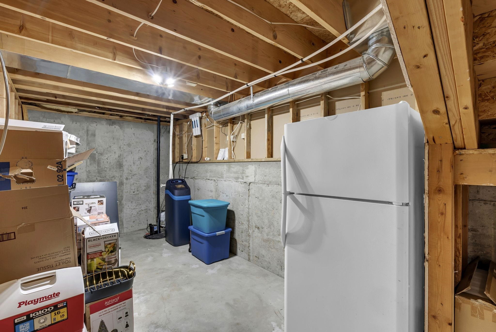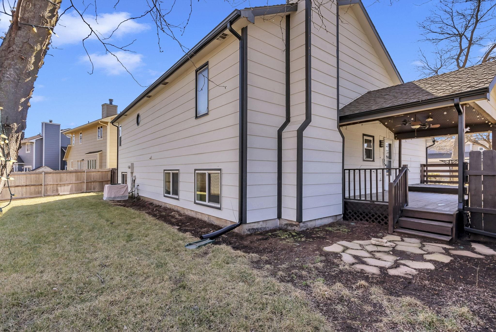Residential9814 W Maxwell
At a Glance
- Year built: 1990
- Bedrooms: 3
- Bathrooms: 3
- Half Baths: 0
- Garage Size: Attached, Opener, 2
- Area, sq ft: 2,496 sq ft
- Floors: Laminate
- Date added: Added 5 months ago
- Levels: Quad-Level
Description
- Description: Come explore this beautifully updated 3BR 3BA Contemporary Quad style home. It boasts vaulted ceilings, an open floor plan, interior paint, and carpet updated, and a modernized kitchen with stainless steel appliances, an eating island, and granite countertops. The upper-level master bedroom offers ample space with a walk-in closet and an en-suite featuring a gorgeous shower. An Additional bedroom and bathroom complete the upper level. On the lower level, you'll find a family room with a fireplace, a bathroom, and a large bedroom with a built-in desk. The finished basement provides extra space for a recreation room. work out room or home office, plus additional storage. Located on the spacious corner lot you'll also enjoy a large covered deck, fenced yard, mature trees, and a sprinkler system. This home is conveniently located near Pawnee Prairie Park, offering over 400 acres of natural park land with trails for walking, hiking, cycling, and horseback riding, along with other amenities. Goddard schools Schedule your showing today! Show all description
Community
- School District: Goddard School District (USD 265)
- Elementary School: Amelia Earhart
- Middle School: Goddard
- High School: Robert Goddard
- Community: WOODLAND AT THE PARK
Rooms in Detail
- Rooms: Room type Dimensions Level Master Bedroom 14.9x13.8 Upper Living Room 17.6x13.6 Main Kitchen 12.8x11 Main Dining Room 12.2x9 Main Bedroom 13.8x11 Upper Bedroom 13.8x11 Lower Family Room 18x13.8 Lower Recreation Room 16.4x16.4 Lower
- Living Room: 2496
- Master Bedroom: Master Bdrm on Sep. Floor, Master Bedroom Bath, Shower/Master Bedroom
- Appliances: Dishwasher, Disposal, Microwave, Range
- Laundry: In Basement, Separate Room
Listing Record
- MLS ID: SCK651371
- Status: Sold-Co-Op w/mbr
Financial
- Tax Year: 2024
Additional Details
- Basement: Finished
- Roof: Composition
- Heating: Forced Air, Natural Gas
- Cooling: Central Air, Electric
- Exterior Amenities: Guttering - ALL, Sprinkler System, Frame w/Less than 50% Mas
- Interior Amenities: Ceiling Fan(s), Walk-In Closet(s), Vaulted Ceiling(s), Window Coverings-Part
- Approximate Age: 21 - 35 Years
Agent Contact
- List Office Name: Berkshire Hathaway PenFed Realty
- Listing Agent: Tammy, Schmidt
- Agent Phone: (316) 617-2356
Location
- CountyOrParish: Sedgwick
- Directions: Pawnee & Maize, east n on Pawnee to Maxwell. Home sits on the corner of Maxwell

