
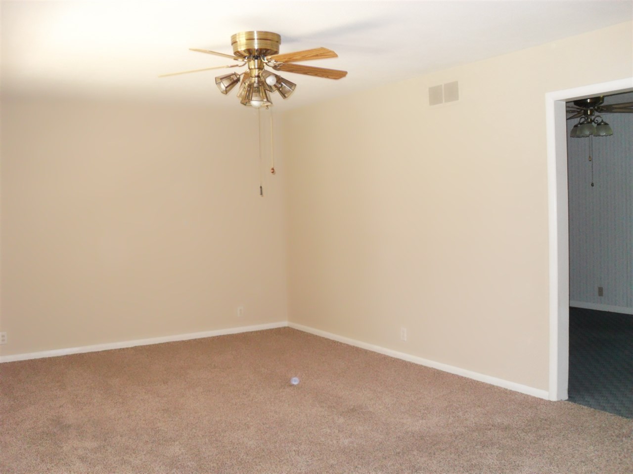
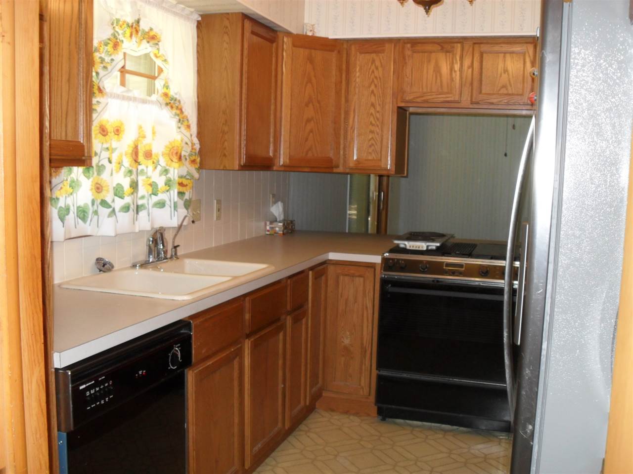
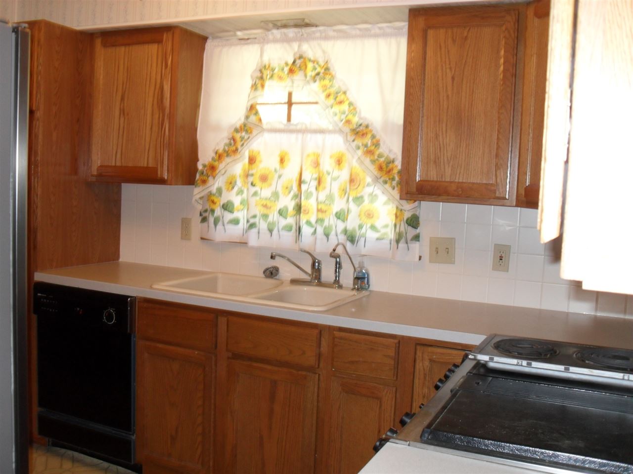
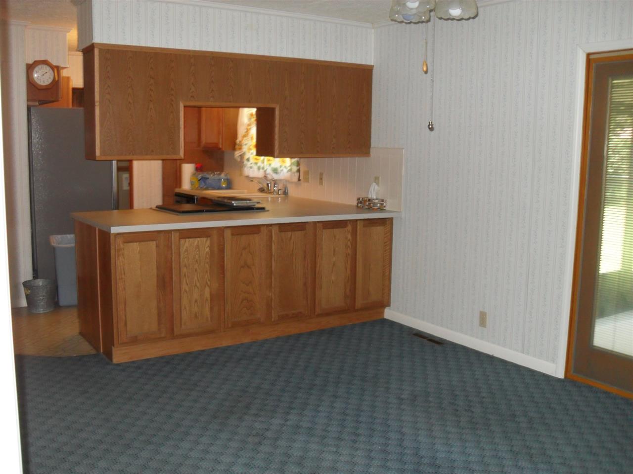
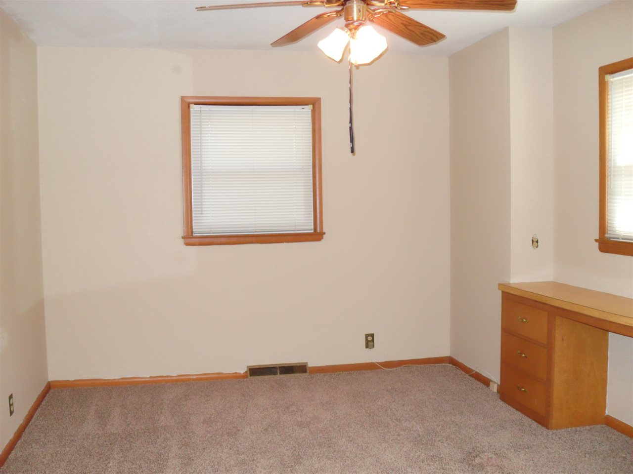
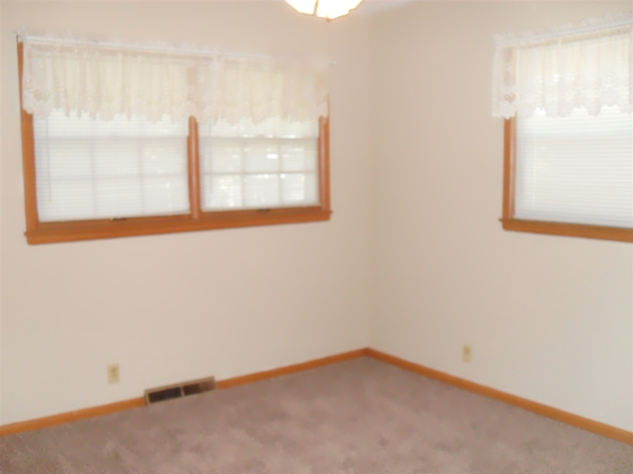
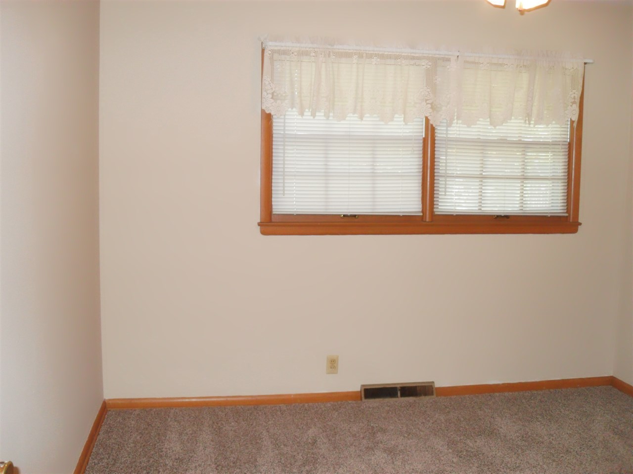
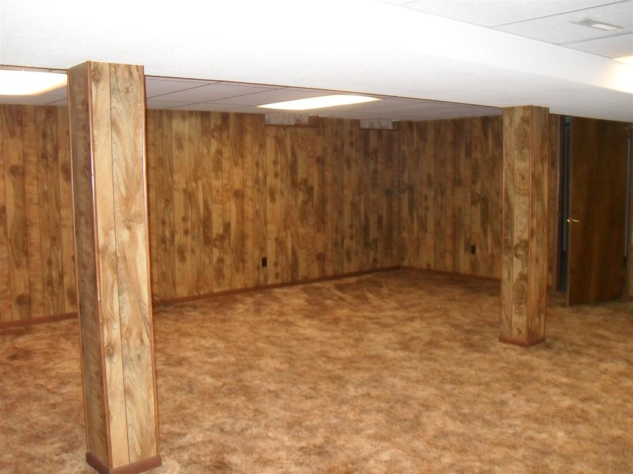
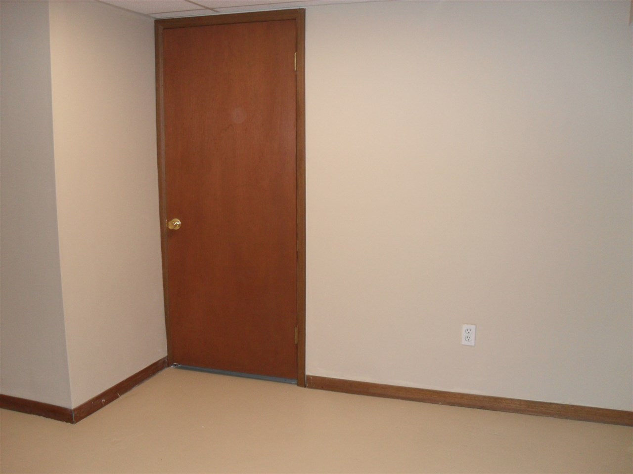
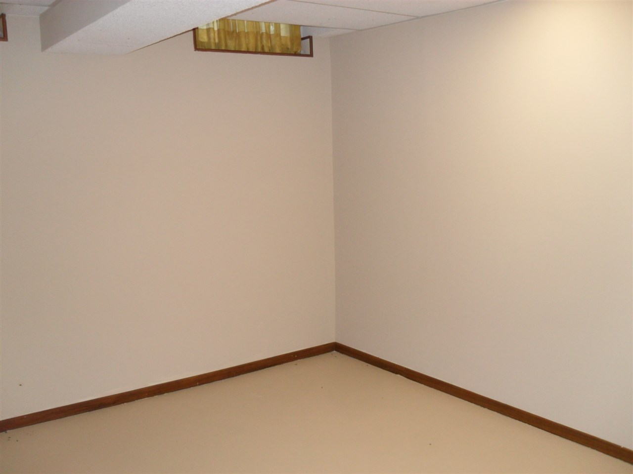
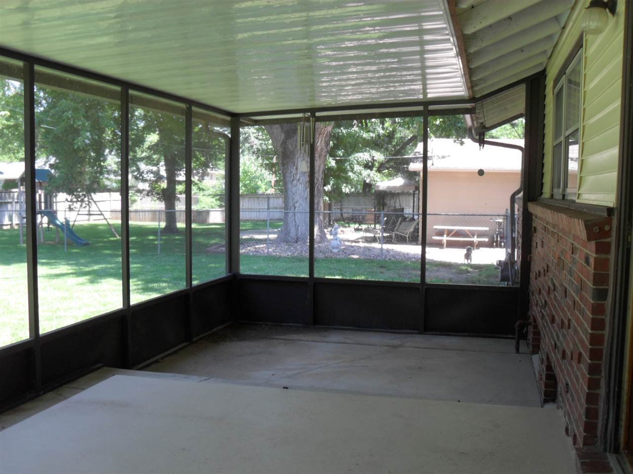

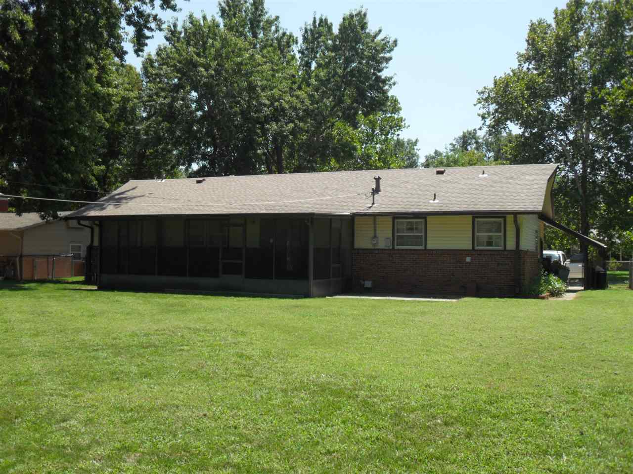
At a Glance
- Year built: 1957
- Bedrooms: 3
- Garage Size: Attached, Opener, 1
- Area, sq ft: 2,588 sq ft
- Date added: Added 1 year ago
- Levels: One
Description
- Description: Great Westlink Ranch features neutral frieze carpet through Living Room and 3 bedrooms. Raised Panel Oak Cabinetry in kitchen with breakfast bar, pantry and built in dishwasher as well a Jenn Aire range/oven! The spacious dining area overlooks a large covered and screened in Patio room! A main floor laundry room also offers a half bath. The full basement is finished with a large family room, office and exercise room as well as 2nd bath and still offers storage galore! The brick and vinyl exterior of this home, recent Heritage II type roofing as well as sprinkler system means minimal matintenance! One look and you'll want to make this great home on a quiet treelined street your next address! Show all description
Community
- School District: Wichita School District (USD 259)
- Elementary School: Peterson
- Middle School: Wilbur
- High School: Northwest
- Community: WESTLINK
Rooms in Detail
- Rooms: Room type Dimensions Level Master Bedroom 14.5x11 Main Living Room 12x22.5 Main Kitchen 8x11 Main Dining Room 11x14 Main Bedroom 10.5x11 Main Bedroom 10x11 Main Family Room 24x27 Basement Office 10x10 Basement Exercise Room 10x10 Basement
- Living Room: 2588
- Master Bedroom: Master Bdrm on Main Level
- Appliances: Dishwasher, Disposal, Range/Oven
- Laundry: Main Floor, 220 equipment
Listing Record
- MLS ID: SCK508288
- Status: Sold-Inner Office
Financial
- Tax Year: 2014
Additional Details
- Basement: Finished
- Roof: Composition
- Heating: Forced Air, Gas
- Cooling: Central Air, Electric
- Exterior Amenities: Patio-Covered, Fence-Chain Link, Guttering - ALL, Sprinkler System, Storm Doors, Storm Windows, Outbuildings, Frame w/More than 50% Mas, Vinyl/Aluminum
- Interior Amenities: Ceiling Fan(s), Partial Window Coverings
- Approximate Age: 51 - 80 Years
Agent Contact
- List Office Name: Golden Inc, REALTORS
Location
- CountyOrParish: Sedgwick
- Directions: From Central and Chipper go north on Chipper to 9th then East on 9th to house