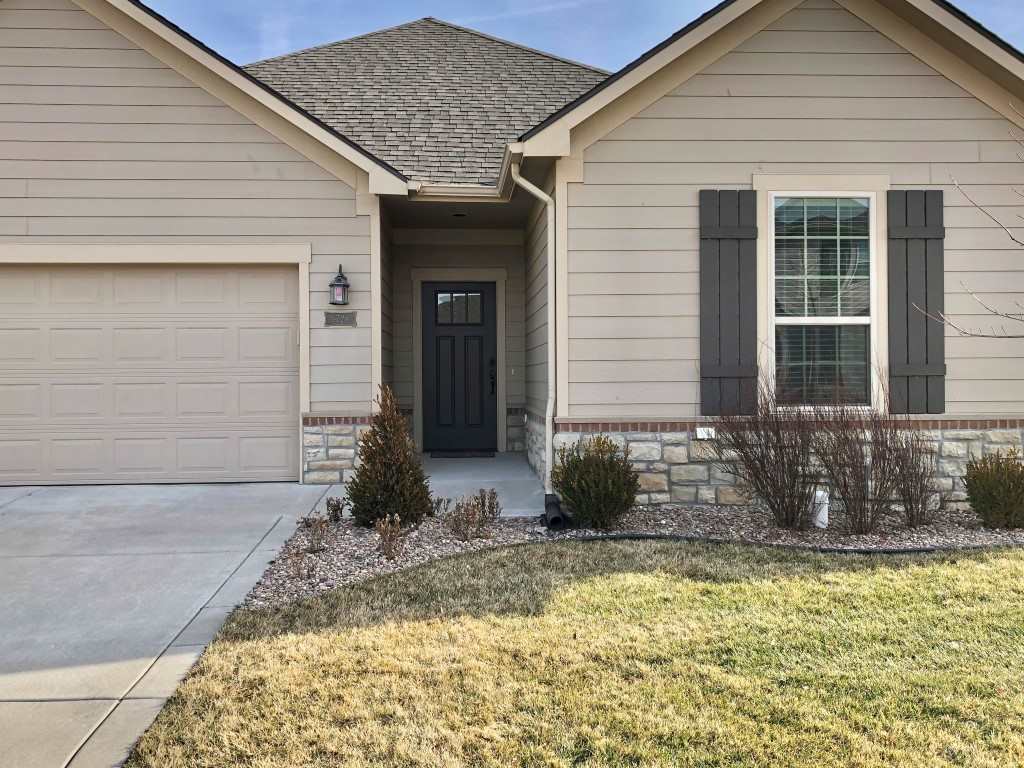
At a Glance
- Year built: 2015
- Bedrooms: 2
- Bathrooms: 2
- Half Baths: 0
- Garage Size: Attached, Opener, 2
- Area, sq ft: 1,294 sq ft
- Floors: Laminate
- Date added: Added 3 months ago
- Levels: One
Description
- Description: Welcome to Watercress Village! Maintenance Free Patio Home Living at It's Best! Enjoy Your Main Floor Living Space*NO STEPS HERE*Split Bedroom Floor Plan*Amazing Kitchen with Gorgeous Shaker Style Maple Cabinets, Granite Counter Tops & Eating Bar, Includes All Appliances*Dining Area with Transom Style Window above Sliding Glass Door to Allow Tons of Sunshine Inside*Open Concept Living with Large Family Room Opened up to Kitchen and Dining Area for Easy Conversations From Any Room*Master Bedroom has Walk-In Closet and Tray Ceiling with Beautiful White Crown Molding and Access to Backyard & Patio, Fabulous Master Bathroom with Walk-In Shower, Double Vanities with Granite & Tile Floors*Spacious Outdoor Living with Covered Patio Extended to a Private Courtyard*Lake View Lot to Enjoy the Ducks and Nature*You Like the Details?? Granite, Tile, Beautiful White Doors, Pretty Over-sized White Trim, Engineered Hardwood Floors, Recessed Lighting in High Ceilings, Bronze Hardware, Wrought Iron Fence*HOA dues include Use of Exclusive Clubhouse with Fully Equipped Kitchen & Entertaining Space Galore and Restrooms, Outdoor Heated Salt Water Swimming Pool, Exercise Room, Pool Table Room, Lawn Mowing Service, Sprinkler System on Shared Irrigation Well, Trash Service, Snow Removal, Exterior Building Maintenance(Roof Excluded & Glass Breakage Excluded) 2 Car Attached Garage for Easy Grocery Drop*Location Location Location, You Will Love this NW Area Close to K-96 and New Market Square Yet Very Quiet W Show all description
Community
- School District: Maize School District (USD 266)
- Elementary School: Maize USD266
- Middle School: Maize South
- High School: Maize South
- Community: WATERCRESS VILLAGE
Rooms in Detail
- Rooms: Room type Dimensions Level Master Bedroom 12x14 Main Living Room 13x19 Main Kitchen 8x16 Main Dining Room 10x11 Main Bedroom 12x13 Main
- Living Room: 1294
- Master Bedroom: Master Bdrm on Main Level, Split Bedroom Plan, Master Bedroom Bath, Shower/Master Bedroom, Two Sinks, Granite Counters
- Appliances: Dishwasher, Disposal, Microwave, Refrigerator, Range
- Laundry: Main Floor, Separate Room, 220 equipment
Listing Record
- MLS ID: SCK576829
- Status: Expired
Financial
- Tax Year: 2019
Additional Details
- Basement: None
- Roof: Composition
- Heating: Forced Air, Natural Gas
- Cooling: Central Air, Electric
- Exterior Amenities: Guttering - ALL, Handicap Access, Sprinkler System, Frame w/Less than 50% Mas
- Interior Amenities: Ceiling Fan(s), Walk-In Closet(s), Handicap Access, Window Coverings-Part
- Approximate Age: 5 or Less
Agent Contact
- List Office Name: RE/MAX Premier
- Listing Agent: Jacob, Buster
Location
- CountyOrParish: Sedgwick
- Directions: 37th & Maize E. to Watercress N. (stay left at turn about) Watercress to Goldenrod St and go N. into Watercress Village, at clubhouse turn W. on Village Pl to Home