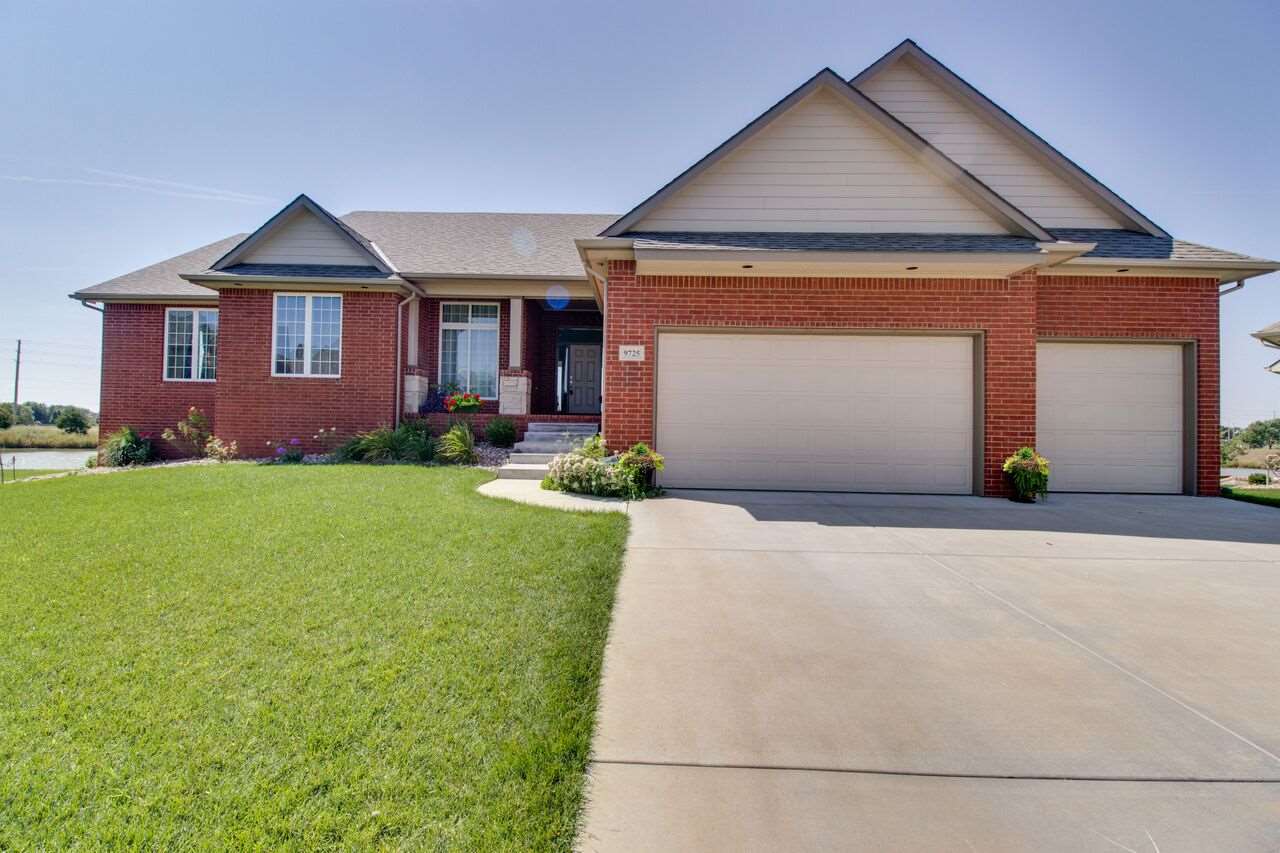
At a Glance
- Year built: 2012
- Bedrooms: 3
- Garage Size: Attached, Opener, 3
- Area, sq ft: 1,874 sq ft
- Date added: Added 1 year ago
- Levels: One
Description
- Description: One of the most desired Westside neighborhoods, this home is located in the family friendly Foxridge Addition. This 3 bedroom home with a open floor concept centered with a two way fireplace to be enjoyed from the large kitchen and spacious living room. Both rooms provide an abundant array of sunshine with a bank of windows that line the whole Southside of the home to allow the homeowner to enjoy a relaxing and calming view of the lake. For the cook this is the kitchen do die for, gas cooktop, wall oven, large curved granite island spacious enough for an eating bar also, ample updated cabinets, backsplash and stainless appliances, hardwood floors, in the kitchen/hearth room, main floor laundry just off the garage door with nice bench with cubbies to serve as a place for jackets and shoes. Master bedroom, is large and also provides a excellent view of the water, both the master bedroom and kitchen provide access to the covered deck which is perfect for entertaining or just enjoying time outdoors. Master bath is home to Jacuzzi tub, walk in shower, double sink with tumbled stone backsplash. The main floor is warm and neutral making any style of furniture and accessories able to compliment a new home owners taste. There is so much space on the main level, but to add more the basement level can be finished for more sq. ft, all ready for the new home owner to finish to their taste. This home sits in the end of a cul de sac, perfect for a quiet and peaceful environment, friendly neighbors and amenities that include pool and play area, the yard is maintain by a well and sprinkler system. This is better then new, clean and move in ready, welcoming and ready for a new owner. Call for a showing today. Show all description
Community
- School District: Maize School District (USD 266)
- Elementary School: Maize USD266
- Middle School: Maize USD266-Before July 2017
- High School: Maize USD266-Before July 2017
- Community: FOX RIDGE
Rooms in Detail
- Rooms: Room type Dimensions Level Master Bedroom 17x14 Main Living Room 20x15 Main Kitchen 21x16 Main Bedroom 11x11 Main Bedroom 11x11 Main
- Living Room: 1874
- Master Bedroom: Master Bdrm on Main Level, Master Bedroom Bath, Sep. Tub/Shower/Mstr Bdrm, Two Sinks
- Appliances: Dishwasher, Disposal, Microwave, Refrigerator, Range/Oven, Washer, Dryer
- Laundry: Main Floor, Separate Room, 220 equipment
Listing Record
- MLS ID: SCK510116
- Status: Expired
Financial
- Tax Year: 2014
Additional Details
- Basement: Unfinished
- Roof: Composition
- Heating: Forced Air, Gas
- Cooling: Central Air, Electric
- Exterior Amenities: Patio-Covered, Covered Deck, Guttering - ALL, Irrigation Pump, Irrigation Well, Sprinkler System, Storm Windows, Frame w/Less than 50% Mas
- Interior Amenities: Ceiling Fan(s), Walk-In Closet(s), Hardwood Floors, Vaulted Ceiling
- Approximate Age: 5 or Less
Agent Contact
- List Office Name: Golden Inc, REALTORS
Location
- CountyOrParish: Sedgwick
- Directions: 29th St & Maize Rd, go N to Westlakes Parkway, go E to the 3rd Westlakes Ct, then S to home