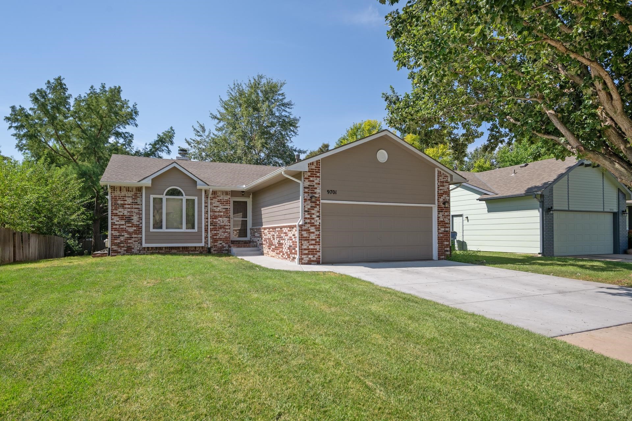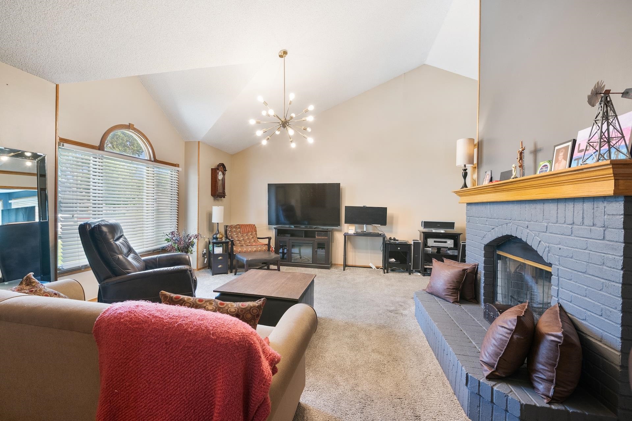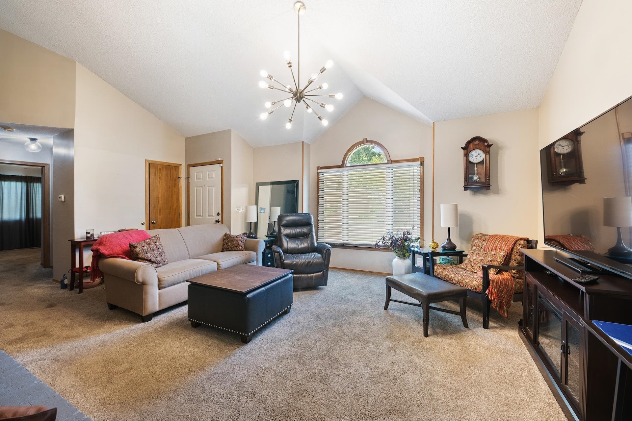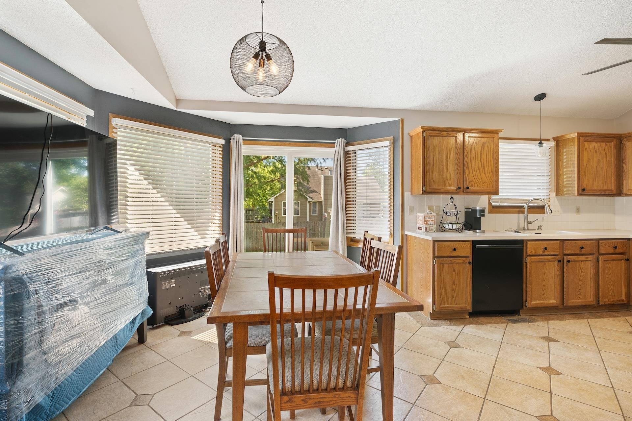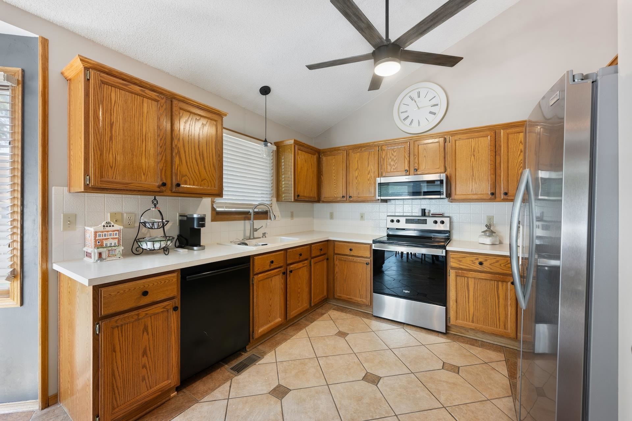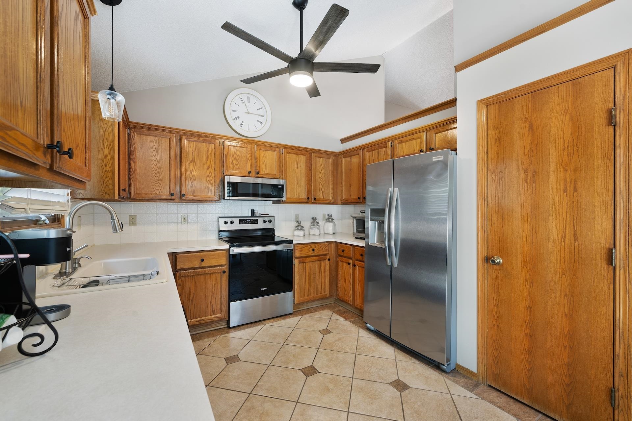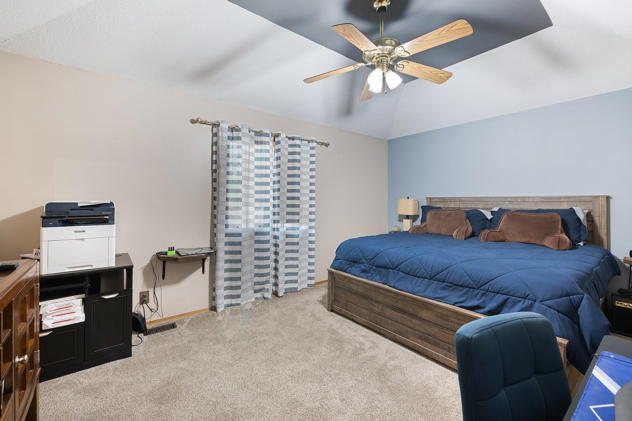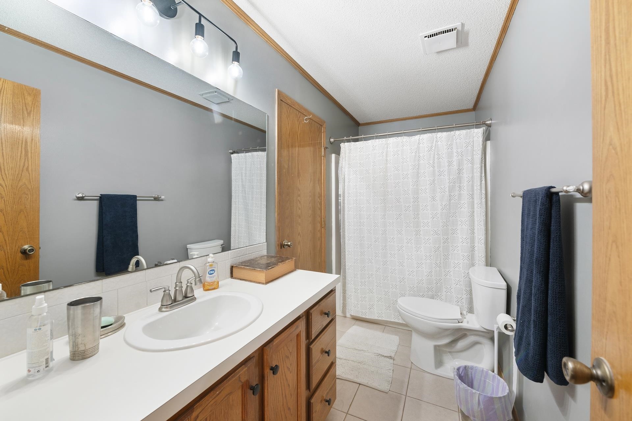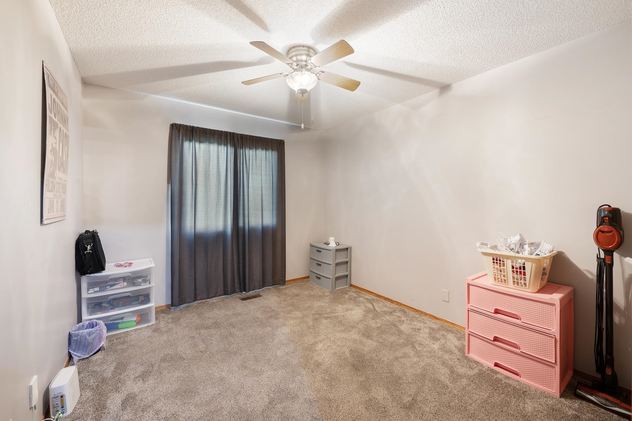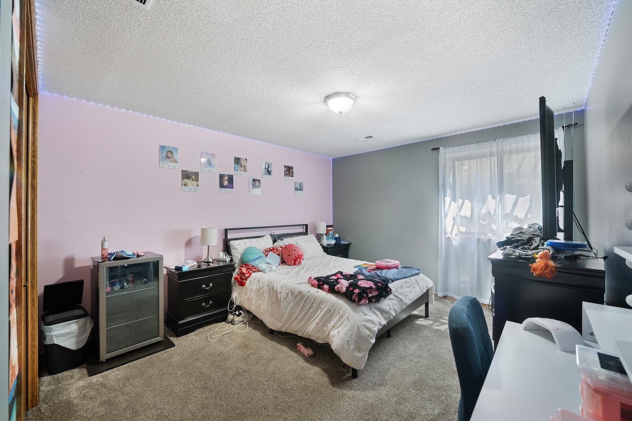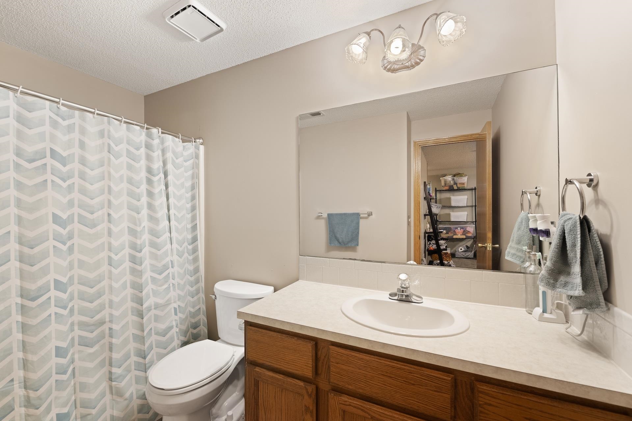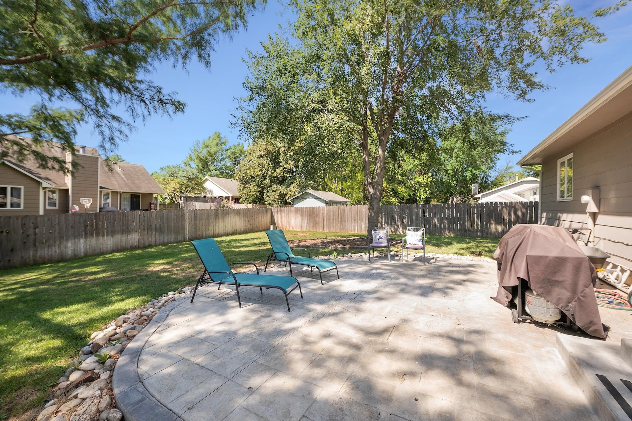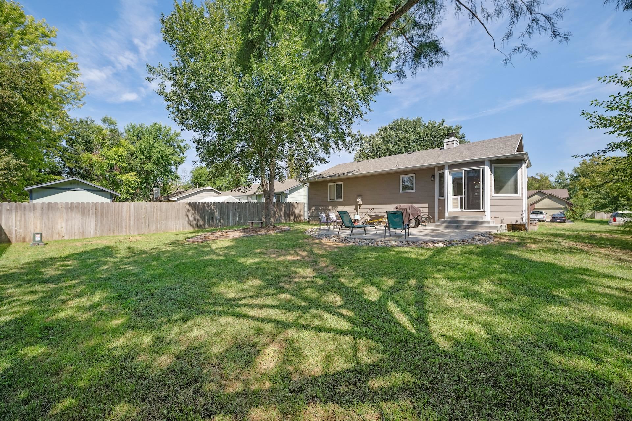Residential9701 W Greenspoint St
At a Glance
- Year built: 1992
- Bedrooms: 3
- Bathrooms: 2
- Half Baths: 0
- Garage Size: Attached, Opener, 2
- Area, sq ft: 1,807 sq ft
- Date added: Added 6 months ago
- Levels: One
Description
- Description: Charming Ranch in Maize School District with Spacious Living & Updated Features. Welcome to this well-maintained Northwest Wichita ranch, perfectly situated in a quiet neighborhood within the award-winning Maize School District. Conveniently located near shopping, restaurants, churches, and just a short walk to the neighborhood playground, this 3-bedroom, 2-bath home offers both comfort and convenience. Step inside to a large, open living space filled with natural light from abundant windows. The huge living room features a brick-surround gas fireplace and updated light fixtures and ceiling fan for a fresh, inviting feel. The kitchen/dining combo includes tile floors, generous windows, and range, dishwasher, and built-in microwave all stay—ready for move-in ease. The main level hosts the primary bedroom, with access to the main bathroom, and second bedroom. Downstairs, the finished daylight basement offers a spacious family room, third bedroom, full bath, and laundry area. Enjoy outdoor living with newer sliding doors leading to the backyard with large patio, sprinkler system, and mature trees. Additional highlights include a 2-car garage, newer driveway, and sidewalk to the front entrance. Newer roof. Located just a short drive to 21st & Maize’s New Market Square shopping district, this home blends quiet neighborhood charm with easy city access. You don’t want to miss out on this cute Ranch home ---call for your private showing today!! Show all description
Community
- School District: Maize School District (USD 266)
- Elementary School: Maize USD266
- Middle School: Maize
- High School: Maize
- Community: CHADSWORTH
Rooms in Detail
- Rooms: Room type Dimensions Level Master Bedroom 16x12 Main Living Room 19x16 Main Kitchen 10x9 Main Dining Room 12.5x11 Main Bedroom 13x10 Main Family Room 18x14 Basement Bedroom 13x11.5 Basement Foyer 6x4 Main
- Living Room: 1807
- Master Bedroom: Master Bdrm on Main Level
- Appliances: Dishwasher, Disposal, Microwave, Range
- Laundry: In Basement, Separate Room, 220 equipment
Listing Record
- MLS ID: SCK660230
- Status: Active
Financial
- Tax Year: 2024
Additional Details
- Basement: Finished
- Roof: Composition
- Heating: Forced Air, Natural Gas
- Cooling: Central Air, Electric
- Exterior Amenities: Guttering - ALL, Sprinkler System, Frame w/Less than 50% Mas
- Interior Amenities: Ceiling Fan(s), Vaulted Ceiling(s), Window Coverings-All
- Approximate Age: 21 - 35 Years
Agent Contact
- List Office Name: Berkshire Hathaway PenFed Realty
- Listing Agent: Bryce, Jones
- Agent Phone: (316) 641-0878
Location
- CountyOrParish: Sedgwick
- Directions: 21st & Maize, East to Chadsworth, North to Greenspoint, East to home.
