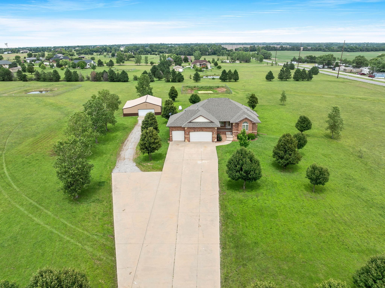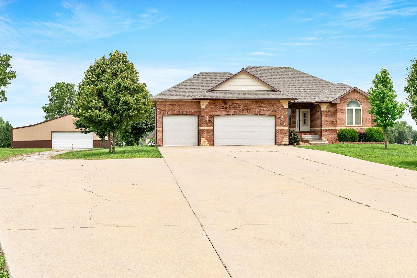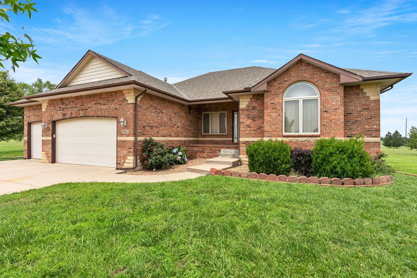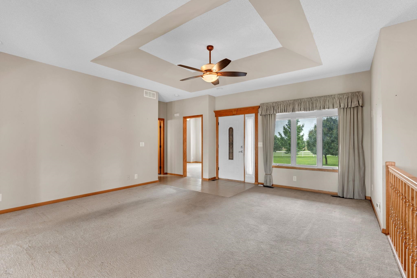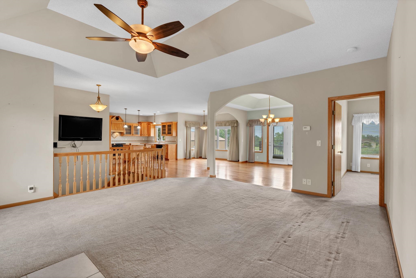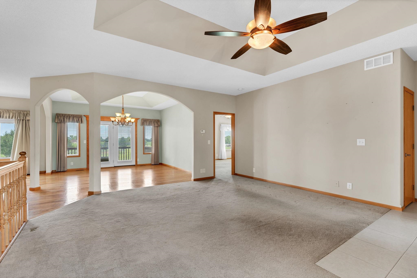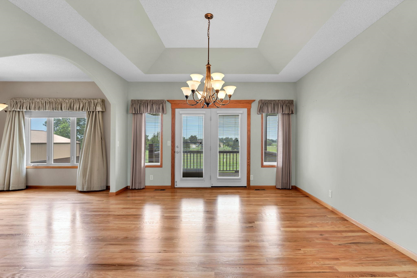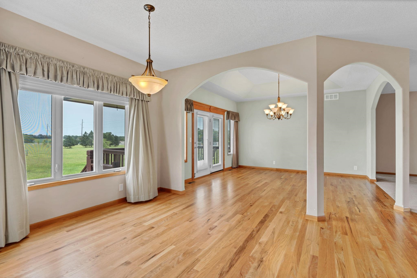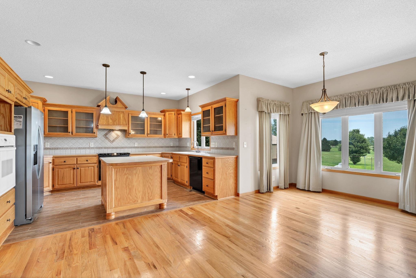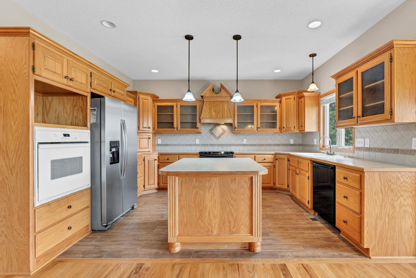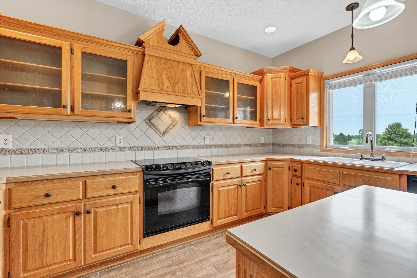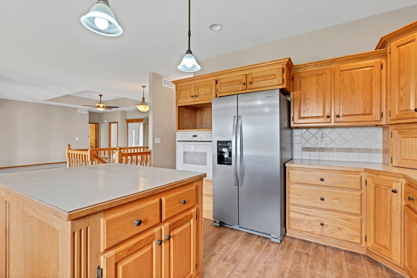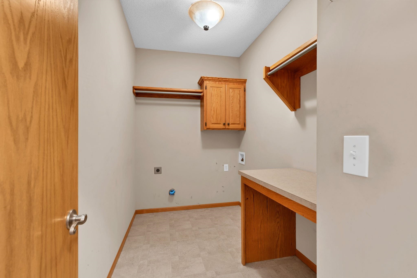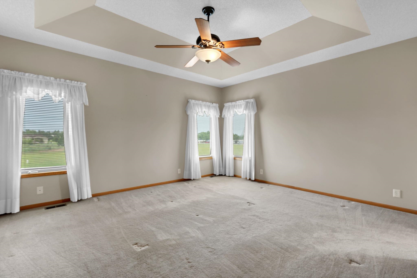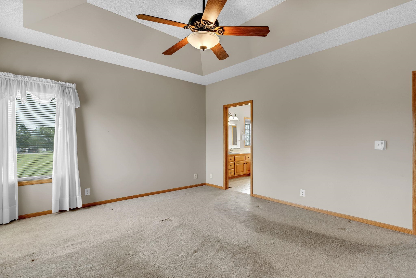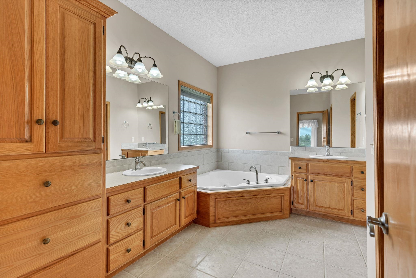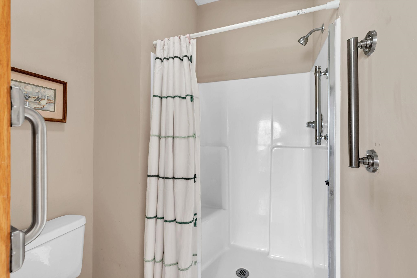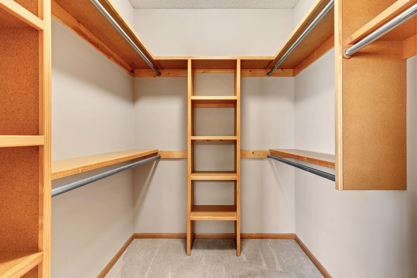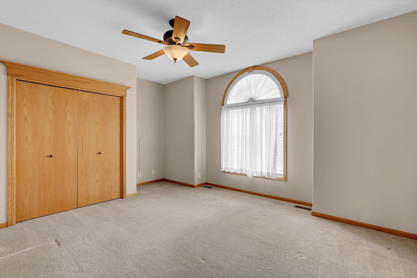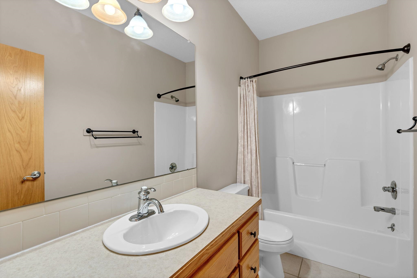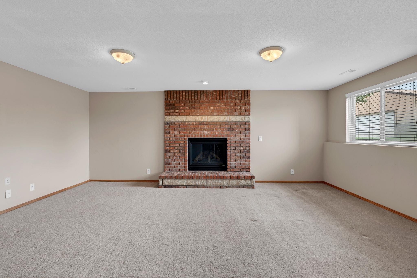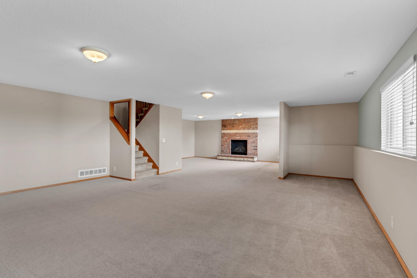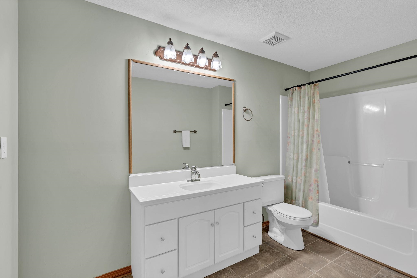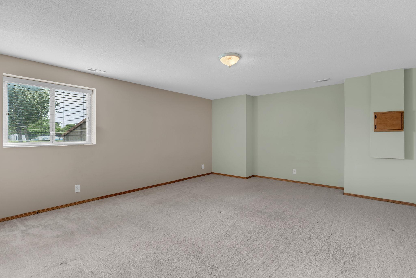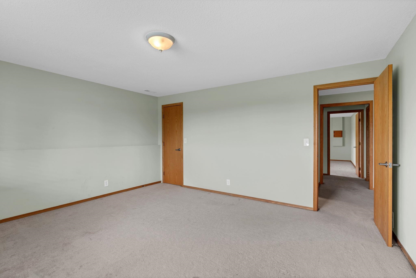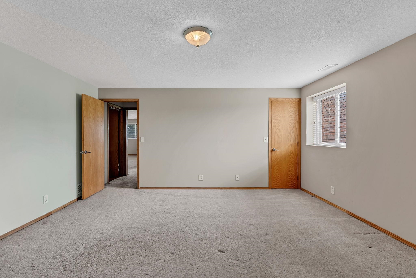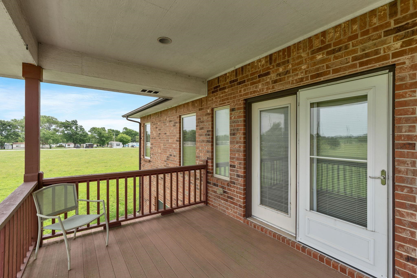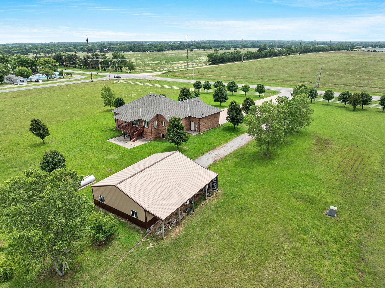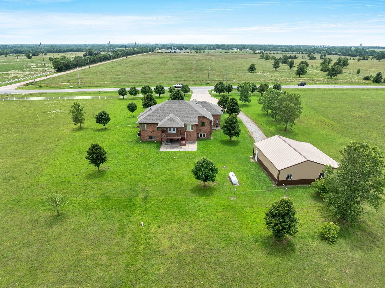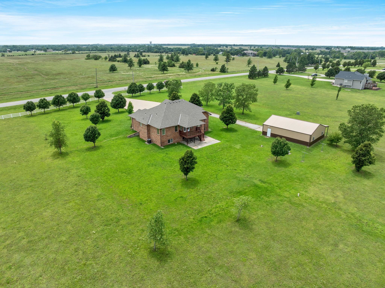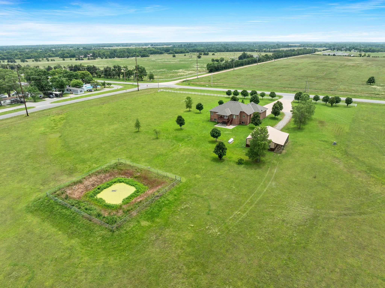Residential9500 E 47th St S
At a Glance
- Year built: 2005
- Bedrooms: 4
- Bathrooms: 3
- Half Baths: 0
- Garage Size: Attached, Opener, Handicap Access, 4
- Area, sq ft: 3,386 sq ft
- Date added: Added 6 months ago
- Levels: One
Description
- Description: Don’t miss the opportunity to own this well-designed ranch-style home, built in 2005 and nestled on just over 5 acres. Offering the perfect blend of space, comfort, and functionality, this property includes a 3-car garage and a large storage building—ideal for hobbies, equipment, or extra vehicles. Inside, you’ll find 4 bedrooms, 3 full bathrooms, and over 3, 386 square feet of beautifully finished living space. The open-concept floor plan features a spacious kitchen with an island, an everyday dining area, and a formal dining room—perfect for entertaining. A convenient main floor laundry room is located just off the attached garage, adding to the home’s practical layout. The large basement family room with a cozy fireplace offers even more room to relax and gather. Enjoy the outdoors from the covered deck or patio, and take advantage of the expansive driveway with plenty of space for guest parking or your RV. All this just minutes from Wichita, yet offering the peace and privacy of country living! Show all description
Community
- School District: Derby School District (USD 260)
- Elementary School: Stone Creek
- Middle School: Derby North
- High School: Derby
- Community: DOWNS COUNTRY ESTATES
Rooms in Detail
- Rooms: Room type Dimensions Level Master Bedroom 15'6 x 13'7 Main Living Room 18'10 x 18'10 Main Kitchen 10'4 x 14'9 Main Dining Room 13'5 x 13'7 Main Bedroom 15'7 x 11'8 Main Recreation Room 37'8 x 25'3 Basement Bedroom 15'7 x 16'3 Basement Bedroom 14'10 x 13'3 Basement
- Living Room: 3386
- Master Bedroom: Master Bdrm on Main Level, Sep. Tub/Shower/Mstr Bdrm, Two Sinks, Laminate Counters, Jetted Tub, Water Closet
- Appliances: Dishwasher, Disposal, Refrigerator, Range
- Laundry: Main Floor, 220 equipment
Listing Record
- MLS ID: SCK657178
- Status: Sold-Co-Op w/mbr
Financial
- Tax Year: 2024
Additional Details
- Basement: Finished
- Roof: Composition
- Heating: Forced Air, Propane Rented
- Cooling: Central Air, Electric
- Exterior Amenities: Irrigation Well, Frame w/More than 50% Mas
- Approximate Age: 21 - 35 Years
Agent Contact
- List Office Name: Reece Nichols South Central Kansas
- Listing Agent: Carolyn, Timsah
Location
- CountyOrParish: Sedgwick
- Directions: From the intersection of 47th St S and Webb, go west to driveway.

