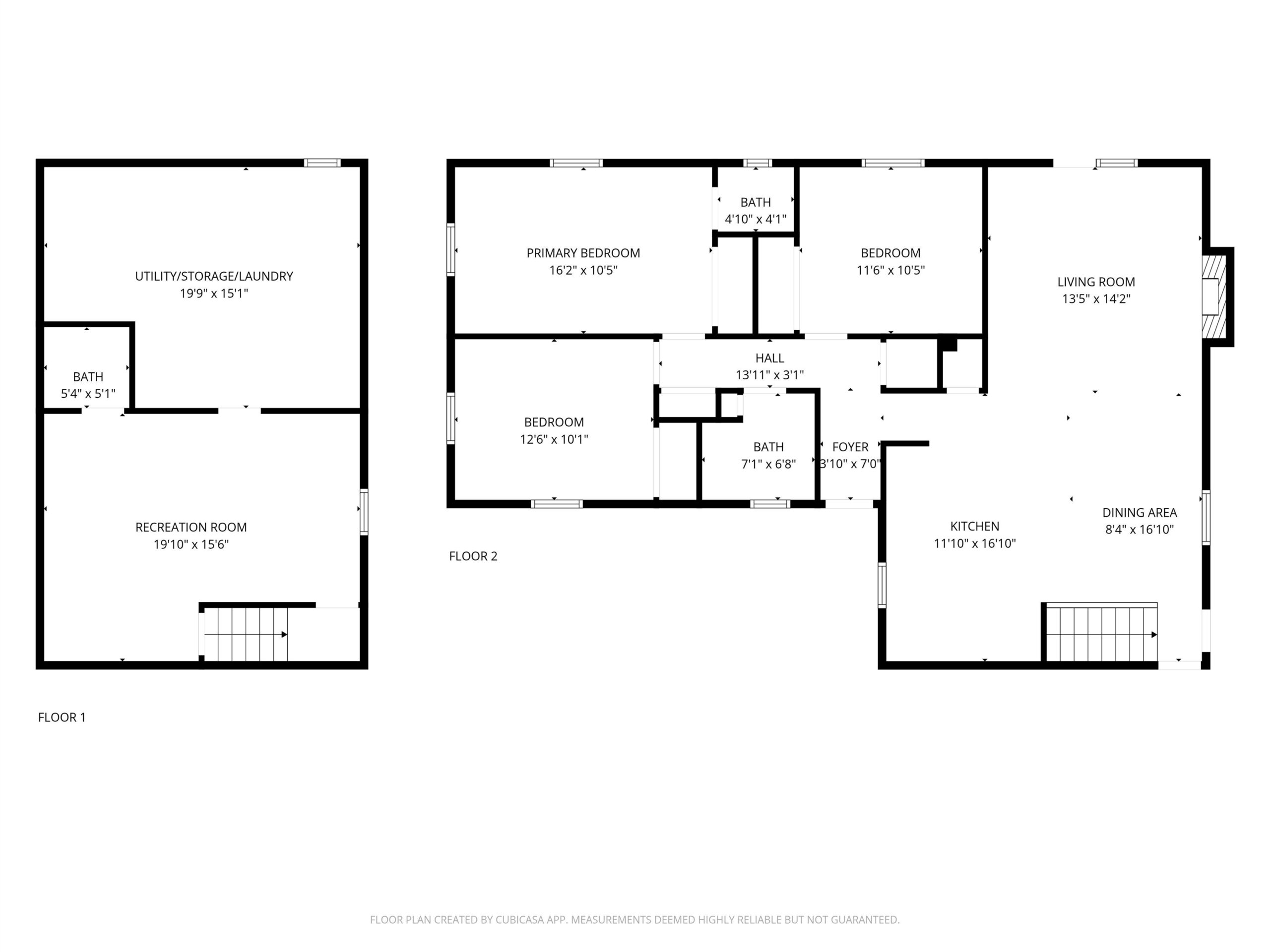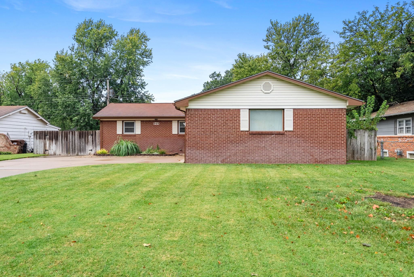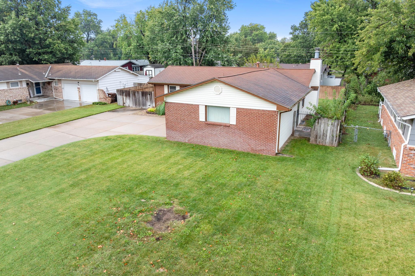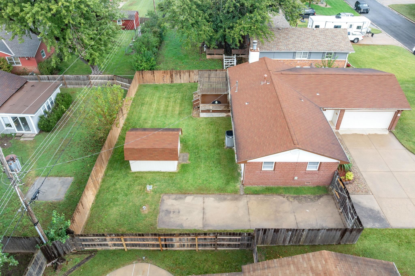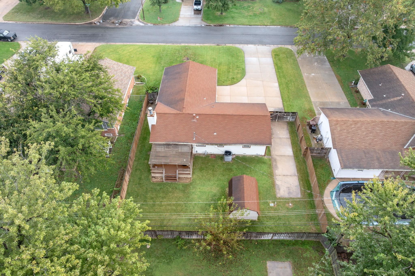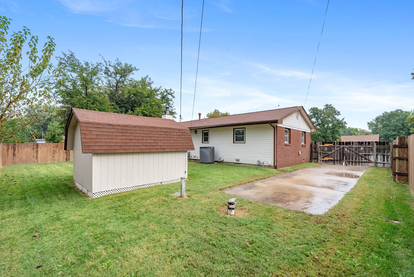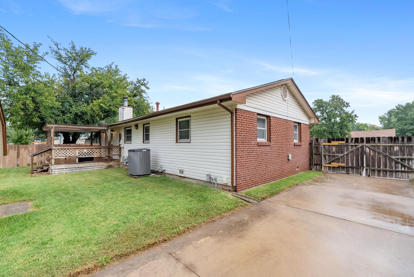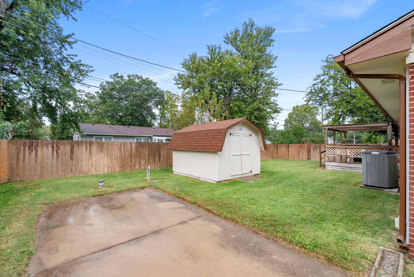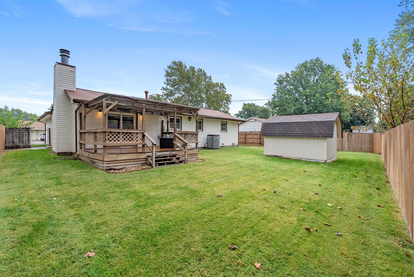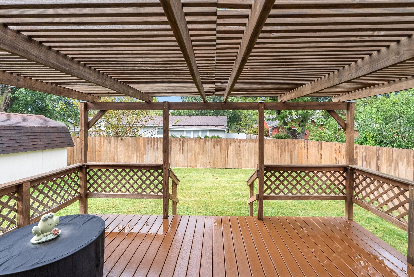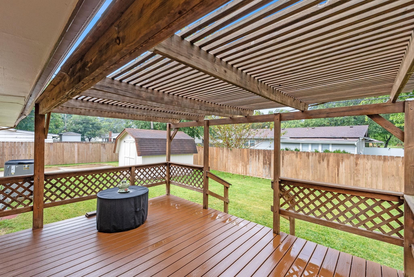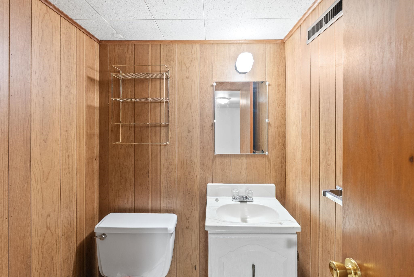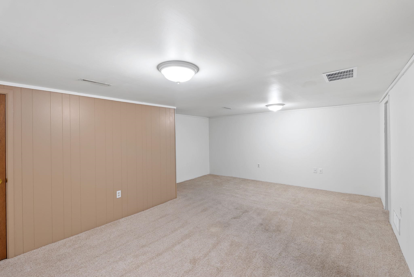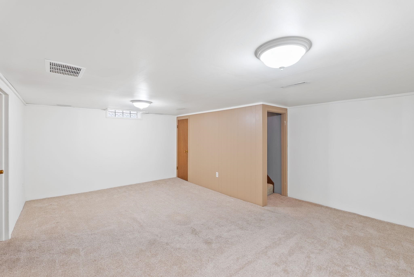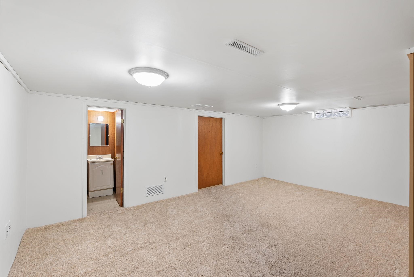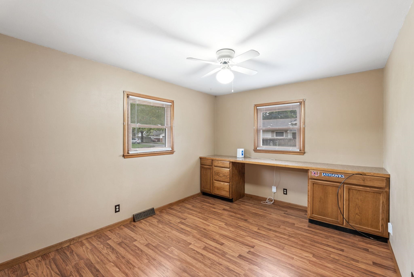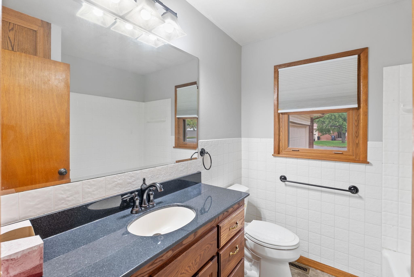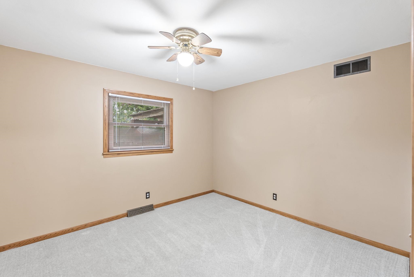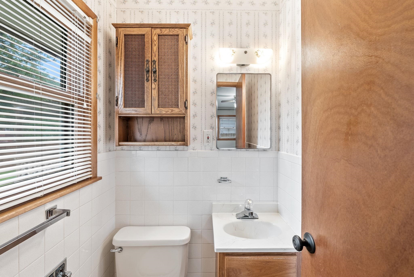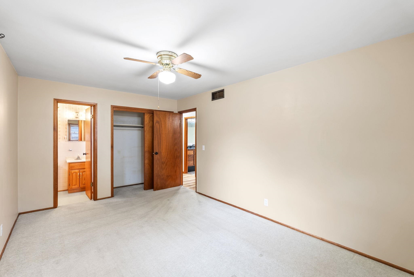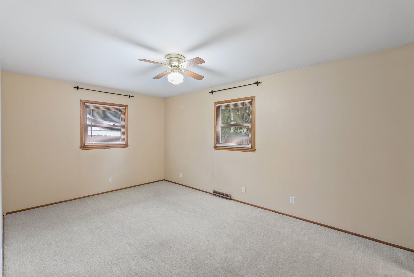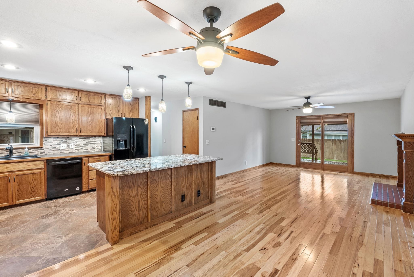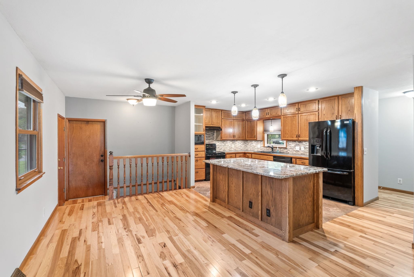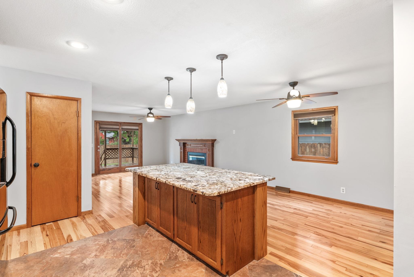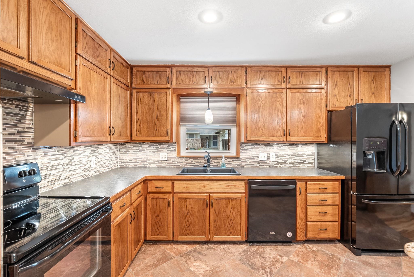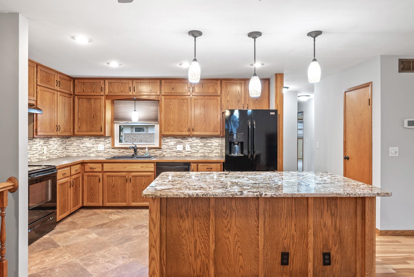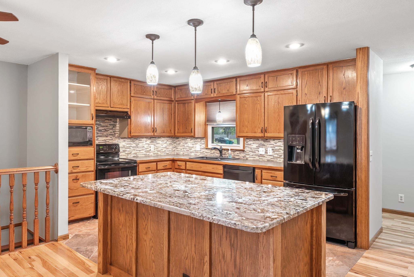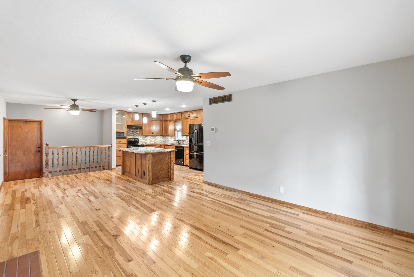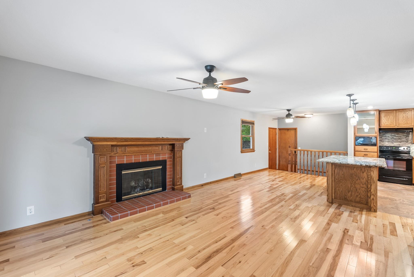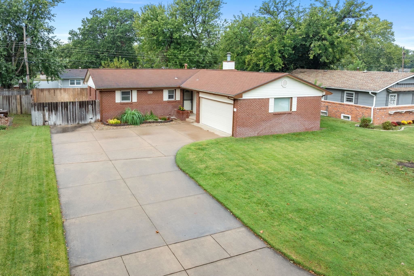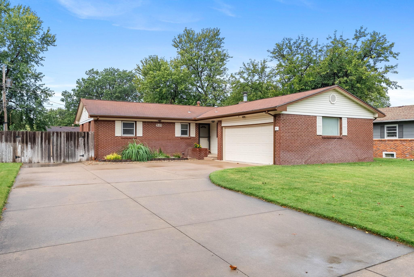At a Glance
- Year built: 1962
- Bedrooms: 3
- Bathrooms: 1
- Half Baths: 2
- Garage Size: Attached, Opener, Side Load, 2
- Area, sq ft: 1,391 sq ft
- Floors: Hardwood, Laminate
- Date added: Added 3 weeks ago
- Levels: One
Description
- Description: Welcome home to this immaculately-maintained 3bed/3bath/2car ranch in beautiful west Wichita, which enjoys the Northwest school district. As you arrive at the home, you'll note the perfectly-manicured colorful landscaping and lush green lawn, which is made easy to maintain by the sprinkler system and irrigation well. Step inside this home to find a remodeled kitchen with extra large granite-topped center island, glass tile back splash, display cabinetry, a full set of appliances, and elegant hardwood flooring. An adjacent living room offers a brick-faced fireplace and French door access to the newer composite deck. The primary bedroom is spacious with soft carpet underfoot, offering a half en suite bath. A second bedroom has built a built in desk/storage cabinetry, with a third main floor bed down the hall. The full hall bath features an under-mount vanity with quartz countertops, tile floor, and tile surround. Downstairs is a generously-sized family room and second half bath, in addition to a large storage/mechanical/laundry room. Mechanical upgrades include replacement windows and a 5-6-year-old AC unit. Outside, you'll be impressed with the storage shed, privacy-fenced yard, RV pad, extended driveway, and low-maintenance brick with vinyl siding. This home has no special taxes, and is close to everything that west Wichita has to offer. They don't come along often in this condition. Come see us now before it's gone! *See the promo video for additional views of this property.* Show all description
Community
- School District: Wichita School District (USD 259)
- Elementary School: McCollom
- Middle School: Wilbur
- High School: Northwest
- Community: WESTLINK
Rooms in Detail
- Rooms: Room type Dimensions Level Master Bedroom 16.5x10 Main Living Room 14.5x13.5 Main Kitchen 13x10 Main Bedroom 12.5x10 Main Bedroom 11x8 Main Dining Room 13x10 Main Family Room 20x12 Basement
- Living Room: 1391
- Master Bedroom: Master Bdrm on Main Level, 1/2 Bath/Master Bedroom, Laminate Counters
- Appliances: Dishwasher, Microwave, Refrigerator, Range, Washer, Dryer
- Laundry: In Basement, 220 equipment
Listing Record
- MLS ID: SCK663405
- Status: Pending
Financial
- Tax Year: 2024
Additional Details
- Basement: Partially Finished
- Roof: Composition
- Heating: Forced Air, Natural Gas
- Cooling: Central Air, Electric
- Exterior Amenities: Guttering - ALL, Irrigation Pump, Irrigation Well, Sprinkler System, Frame w/More than 50% Mas, Brick, Vinyl/Aluminum
- Interior Amenities: Ceiling Fan(s), Window Coverings-All
- Approximate Age: 51 - 80 Years
Agent Contact
- List Office Name: RE/MAX Premier
- Listing Agent: Christy, Friesen
- Agent Phone: (316) 854-0043
Location
- CountyOrParish: Sedgwick
- Directions: From Tyler and Central, West to Murray, North to home
