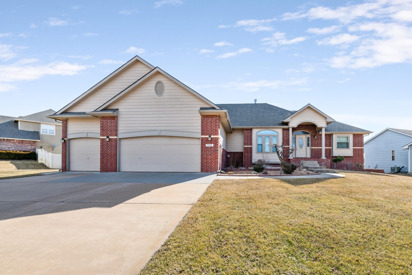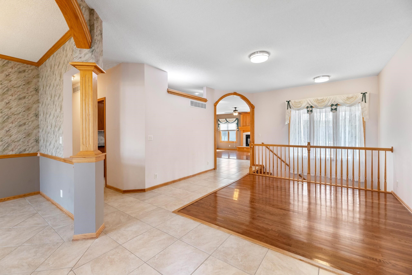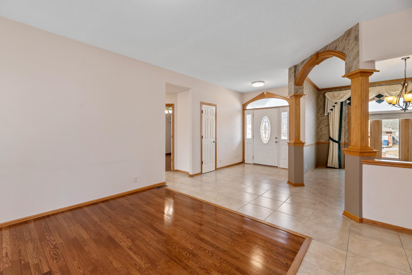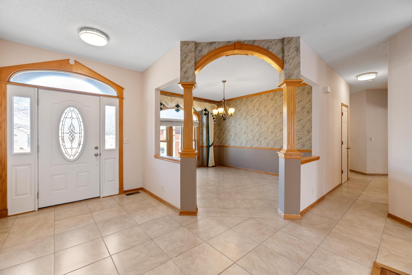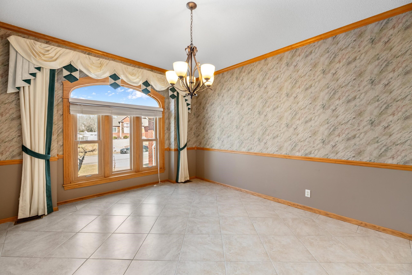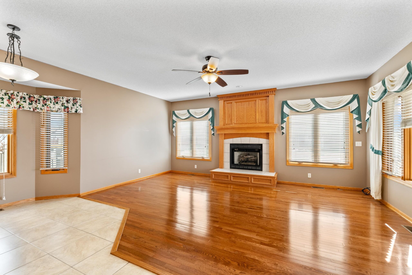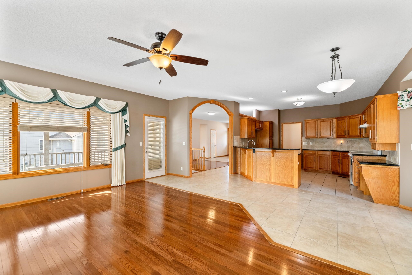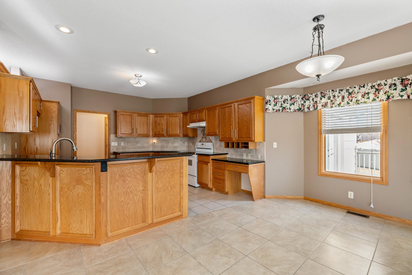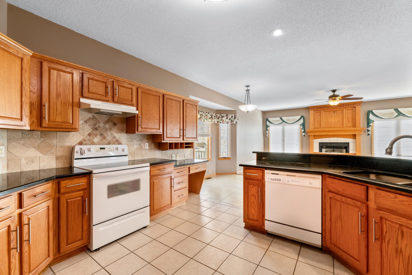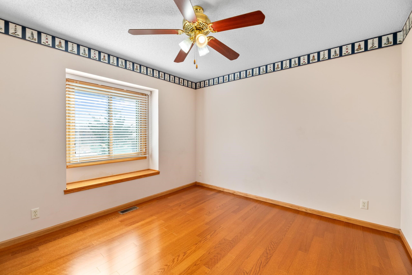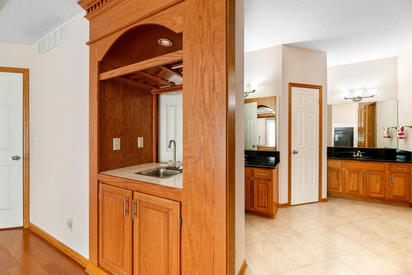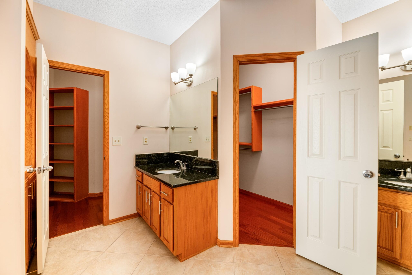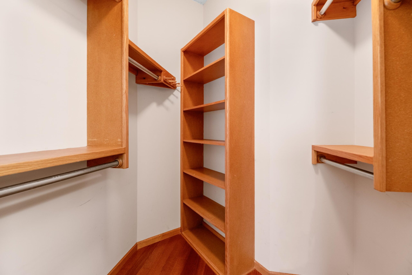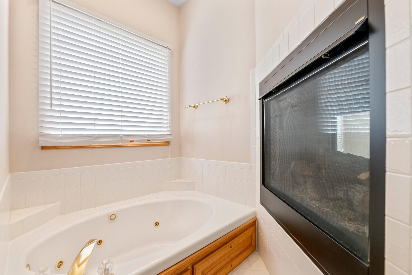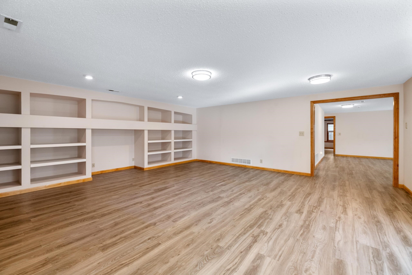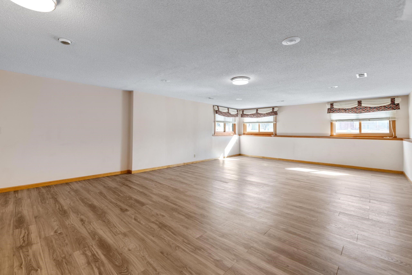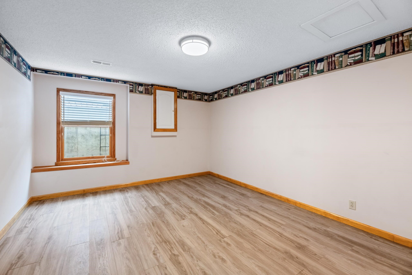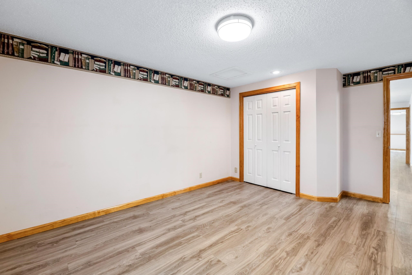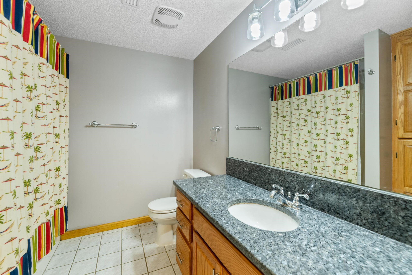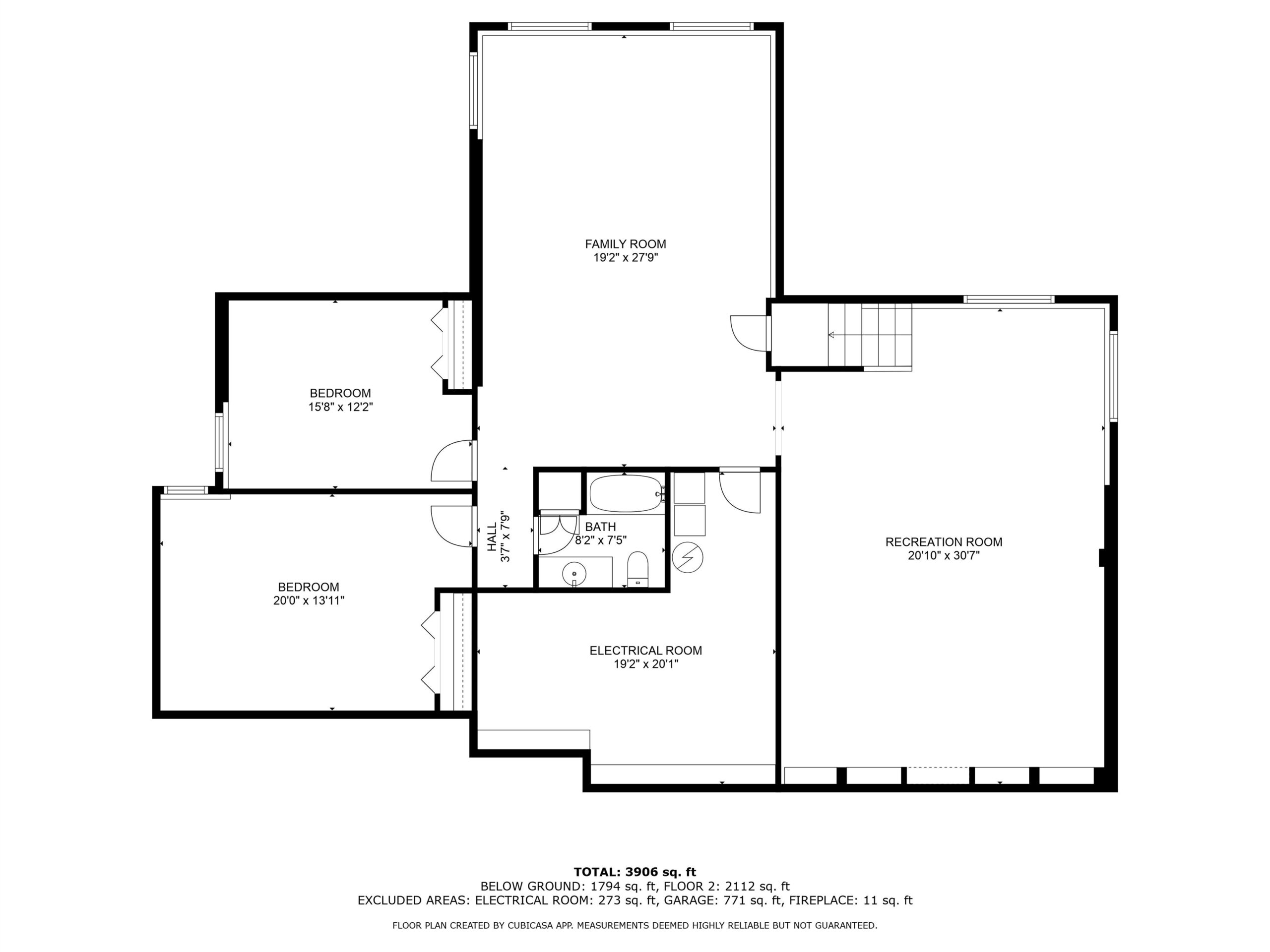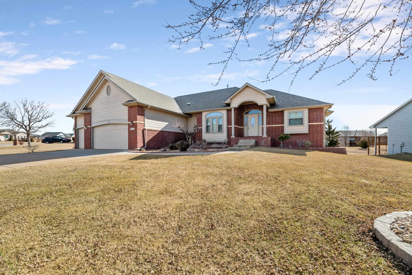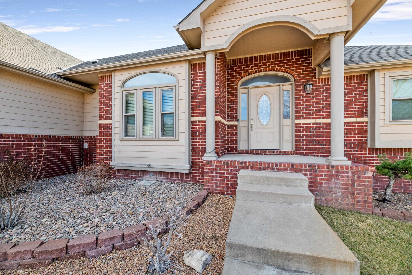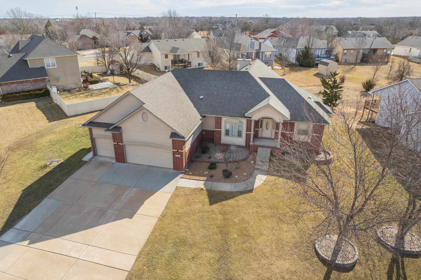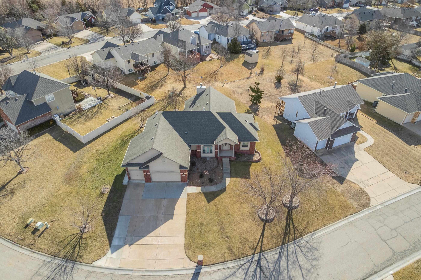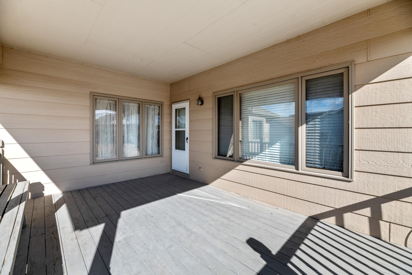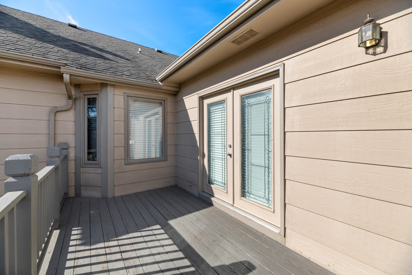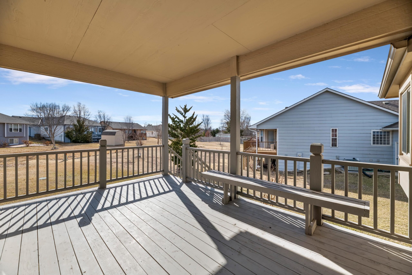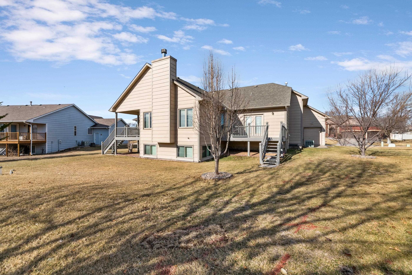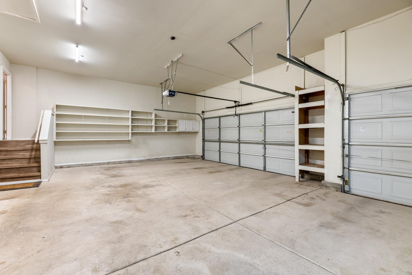Residential948 S Sandalwood St
At a Glance
- Builder: Moeder
- Year built: 1998
- Bedrooms: 5
- Bathrooms: 3
- Half Baths: 1
- Garage Size: Attached, Opener, Oversized, 3
- Area, sq ft: 4,314 sq ft
- Floors: Laminate
- Date added: Added 5 months ago
- Levels: One
Description
- Description: Welcome to this well-maintained, custom-built home by the original owner. "$18,000.00 Price deduction" this 5 bedrooms, 3 and 1/2 bathrooms home, offers a spacious interior with ample room. The layout includes three bedrooms and two bathrooms on the main floor, along with a formal dining room, large living room and a heart room with a gas fireplace. The master suite features a fireplace between the whirlpool and bedroom, and a wet bar . The kitchen includes bar seating and space for a dining table.Tiles and hardwood flooring are on the main level. The basement has view out windows with a huge rec room and family room . Also two additional bedrooms and a full bath, finished with luxury vinyl flooring. Auto attic fan above oversized three- car garages with back overhead doors . Two decks provide relaxation space. Nice landscaping, well water for inground irrigation systems. Located in a quiet neighborhood with easy access to E.Kellogg Ave " US 54", this home blends comfort and convenience. Come out and take a look. You won't be disappointed. Show all description
Community
- School District: Wichita School District (USD 259)
- Elementary School: Christa McAuliffe
- Middle School: Christa McAuliffe Academy K-8
- High School: Southeast
- Community: COUNTRY HOLLOW
Rooms in Detail
- Rooms: Room type Dimensions Level Master Bedroom 17.8X14.6 Main Living Room 14.8X20.8 Main Kitchen 13.3X12.9 Main Bedroom 13.9X11.11 Main Bedroom 11.4X12.3 Main Dining Room 11.6X11.3 Main Hearth Room 20.10X19.2 Main Recreation Room 20.10X30.7 Basement Family Room 19.2X27.9 Basement Bedroom 20.1X13.11 Basement Bedroom 15.8X12.2 Basement Storage 19.2X20.1 Basement
- Living Room: 4314
- Master Bedroom: Master Bdrm on Main Level, Master Bedroom Bath, Shower/Master Bedroom, Two Sinks
- Appliances: Dishwasher, Disposal, Microwave, Range
- Laundry: Main Floor, 220 equipment
Listing Record
- MLS ID: SCK651806
- Status: Sold-Co-Op w/mbr
Financial
- Tax Year: 2024
Additional Details
- Basement: Finished
- Exterior Material: Stone
- Roof: Composition
- Heating: Forced Air, Natural Gas
- Cooling: Central Air, Electric
- Exterior Amenities: Guttering - ALL, Irrigation Pump, Irrigation Well, Sprinkler System, Frame w/Less than 50% Mas, Brick
- Interior Amenities: Ceiling Fan(s), Walk-In Closet(s), Window Coverings-Part
- Approximate Age: 21 - 35 Years
Agent Contact
- List Office Name: Keller Williams Signature Partners, LLC
- Listing Agent: Chi, McKanlam
- Agent Phone: (316) 806-2859
Location
- CountyOrParish: Sedgwick
- Directions: From Kellogg and 143rd St., East to Stagecoach St., to Orme St., South on Sagebrush St. to Sandalwood St., South to Home.
