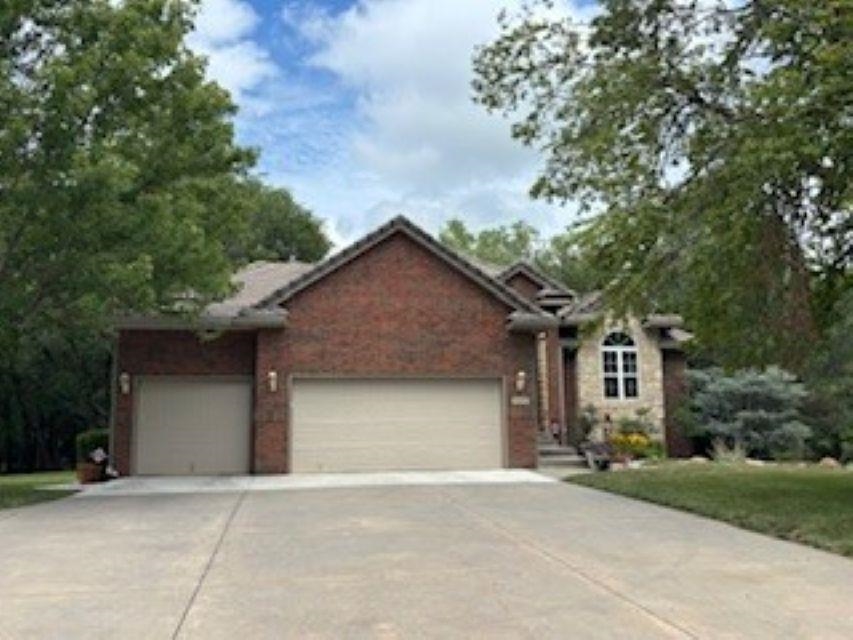
At a Glance
- Year built: 1997
- Bedrooms: 4
- Bathrooms: 3
- Half Baths: 0
- Garage Size: Attached, Opener, Oversized, 3
- Area, sq ft: 3,394 sq ft
- Floors: Hardwood
- Date added: Added 3 months ago
- Levels: One
Community
- School District: Circle School District (USD 375)
- Elementary School: Circle Greenwich
- Middle School: Circle
- High School: Circle
- Community: FOX POINTE
Rooms in Detail
- Rooms: Room type Dimensions Level Master Bedroom 16.2x14.1 Main Living Room 20.1x14.7 Main Kitchen 17.3x12.7 Main Dining Room 14.4x13.9 Main Bedroom 14.6x11.1 Main Bedroom 19.1x12 Basement Bedroom 12.11x13.7 Basement Family Room 17.8x29.1 Basement Wine Cellar 12.6x7.3 Basement
- Living Room: 3394
- Master Bedroom: Master Bdrm on Main Level, Split Bedroom Plan, Master Bedroom Bath, Shower/Master Bedroom, Two Sinks, Granite Counters
- Appliances: Dishwasher, Disposal, Microwave, Range
- Laundry: Main Floor, Separate Room, 220 equipment, Sink
Listing Record
- MLS ID: SCK659228
- Status: Sold-Inner Office
Financial
- Tax Year: 2024
Additional Details
- Basement: Finished
- Roof: Tile
- Heating: Forced Air, Natural Gas
- Cooling: Central Air, Electric
- Exterior Amenities: Guttering - ALL, Sprinkler System, Frame w/Less than 50% Mas
- Interior Amenities: Ceiling Fan(s), Walk-In Closet(s)
- Approximate Age: 21 - 35 Years
Agent Contact
- List Office Name: Reece Nichols South Central Kansas
- Listing Agent: Kathy Rosell, Brito
- Agent Phone: (316) 304-5258
Location
- CountyOrParish: Sedgwick
- Directions: K96/Webb Rd, south to Greenbriar, west on Greenbriar, to private driveway leading to home.