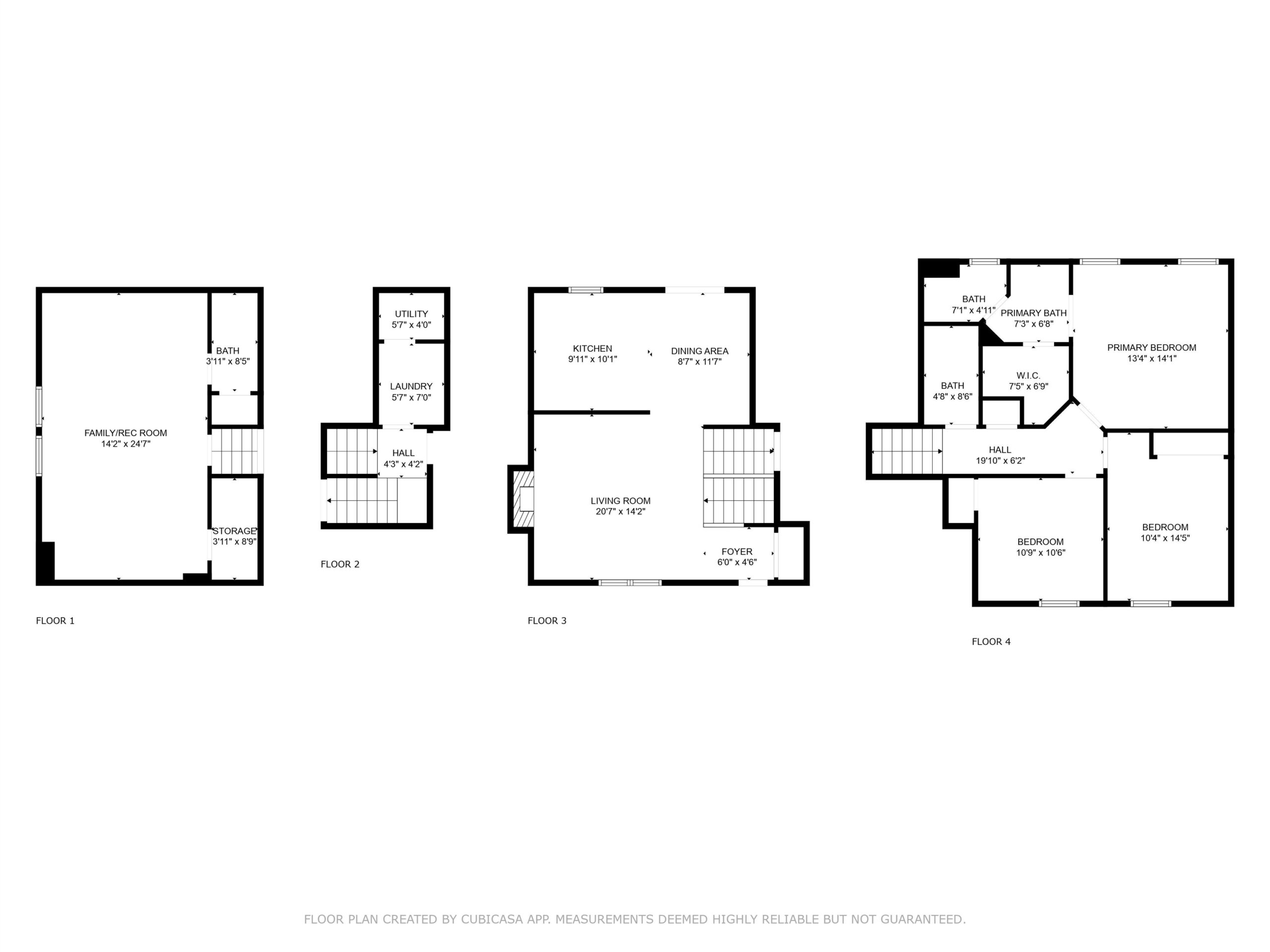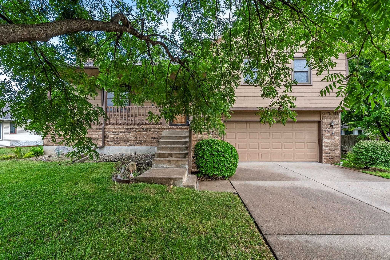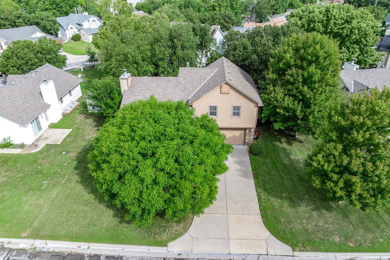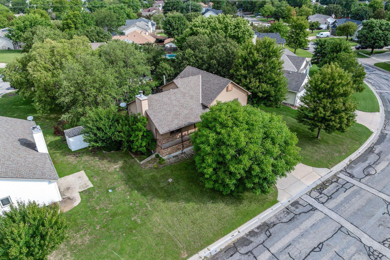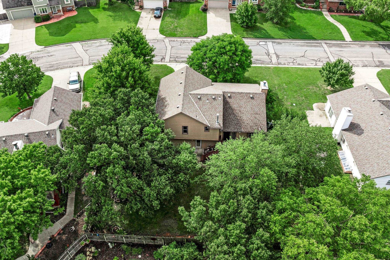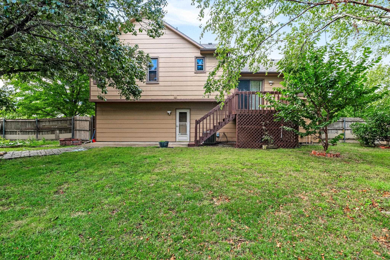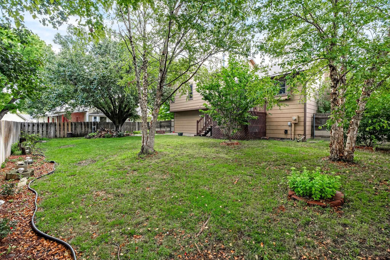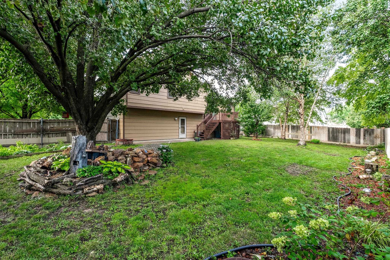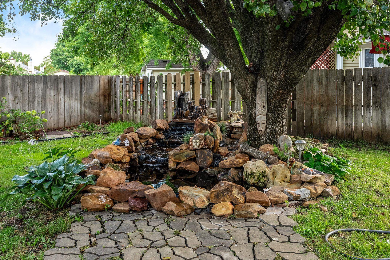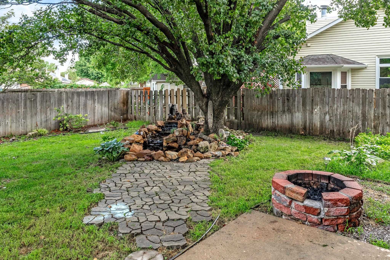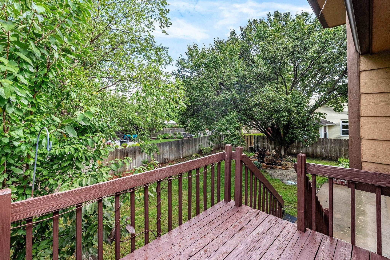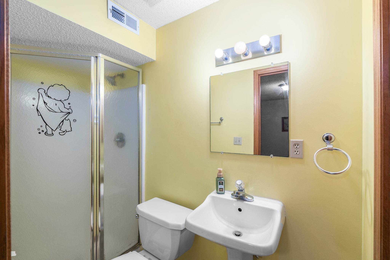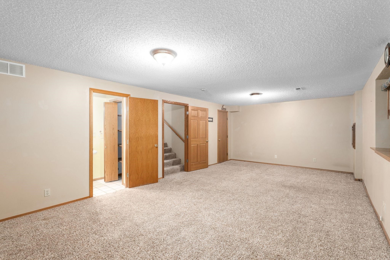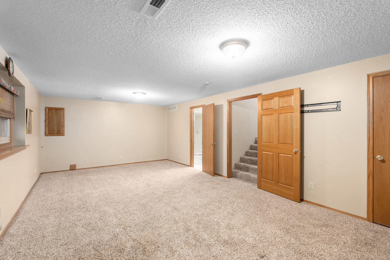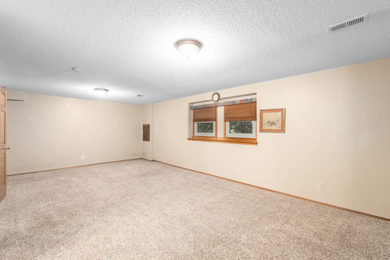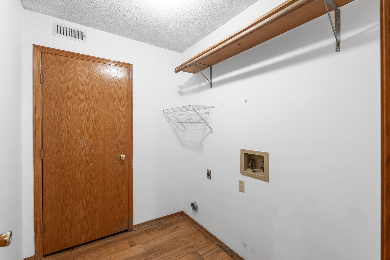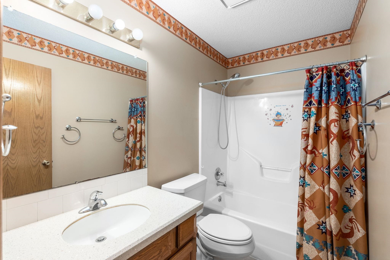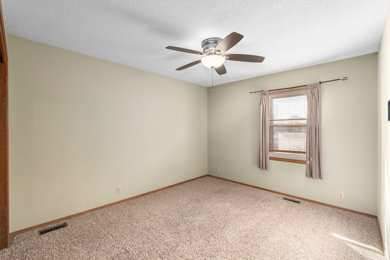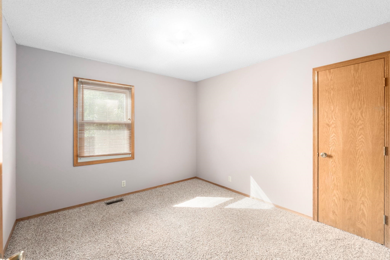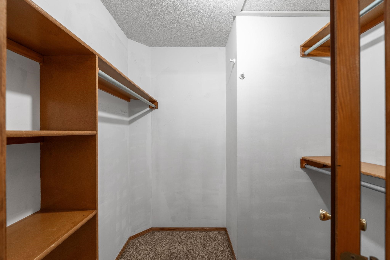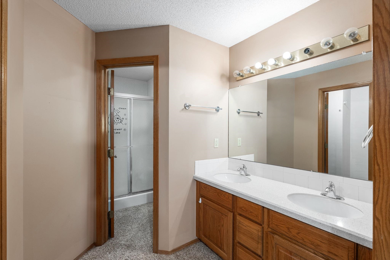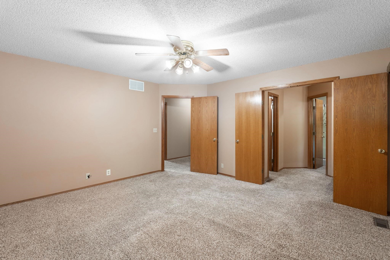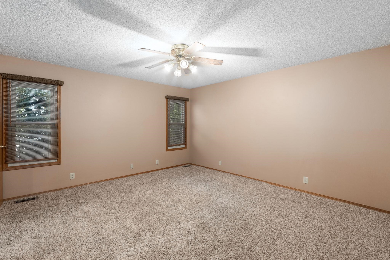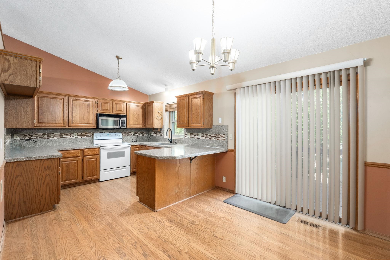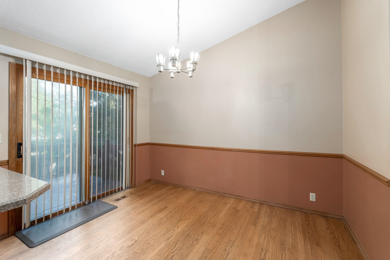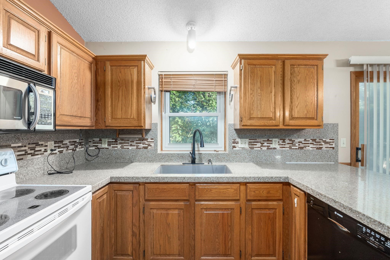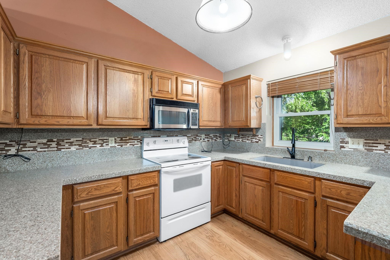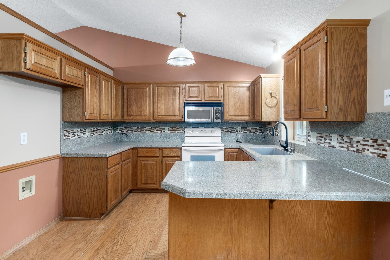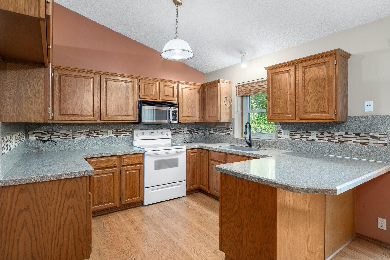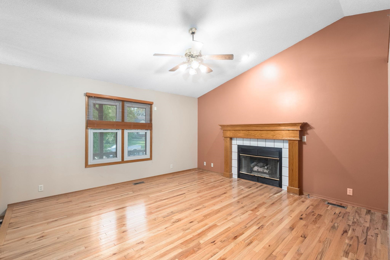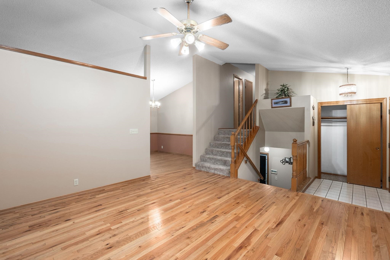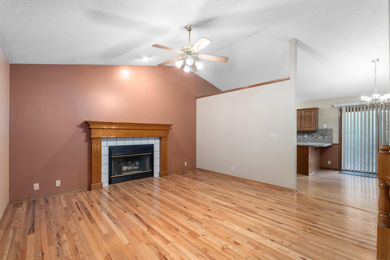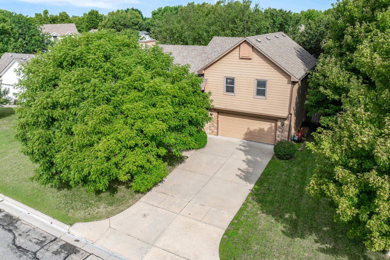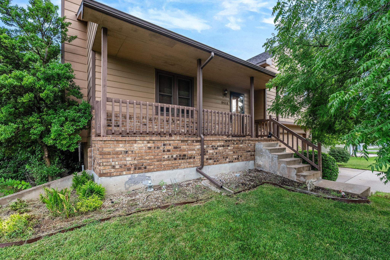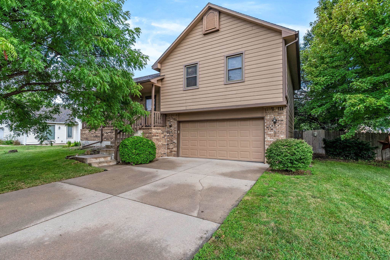Residential9412 E Clark St
At a Glance
- Year built: 1991
- Bedrooms: 3
- Bathrooms: 3
- Half Baths: 0
- Garage Size: Attached, Opener, 2
- Area, sq ft: 1,809 sq ft
- Floors: Hardwood, Smoke Detector(s)
- Date added: Added 4 months ago
- Levels: Tri-Level
Description
- Description: Welcome to this 3-bedroom, 2-bathroom home situated in southeast Wichita near all the amenities of Pawnee & Webb. The living room offers beautiful hardwood floors, a gas fireplace and tall, vaulted ceilings. The kitchen includes ample wood cabinetry, an eating bar, and all remaining appliances transfer! Down the hallway, you'll find a spacious master bedroom with a walk-in closet and private bathroom with a double sink vanity and walk-in shower. Two more bedrooms and a hall bath complete the level. The basement consists of a large family room and a full bathroom. This backyard is a true oasis with a newly painted back deck overlooking the mature trees and a beautiful koi pond with a waterfall. Don't miss out on this move-in ready home! Show all description
Community
- School District: Wichita School District (USD 259)
- Elementary School: Beech
- Middle School: Curtis
- High School: Southeast
- Community: HEDGECLIFF
Rooms in Detail
- Rooms: Room type Dimensions Level Master Bedroom 14.1x13.4 Upper Living Room 20.7x14.2 Main Kitchen 10.1x9.11 Main Dining Room 11.7x8.7 Main Bedroom 14.5x10.4 Upper Bedroom 10.5x10 Upper Family Room 24.7x 14.2 Lower
- Living Room: 1809
- Master Bedroom: Master Bdrm on Sep. Floor, Master Bedroom Bath, Shower/Master Bedroom, Two Sinks
- Appliances: Dishwasher, Disposal, Microwave, Range, Smoke Detector
- Laundry: Lower Level, Separate Room, 220 equipment
Listing Record
- MLS ID: SCK660730
- Status: Sold-Co-Op w/mbr
Financial
- Tax Year: 2024
Additional Details
- Basement: Finished
- Roof: Composition
- Heating: Forced Air, Natural Gas
- Cooling: Central Air, Electric
- Exterior Amenities: Guttering - ALL, Sprinkler System, Frame w/Less than 50% Mas
- Interior Amenities: Ceiling Fan(s), Walk-In Closet(s), Vaulted Ceiling(s), Window Coverings-All, Smoke Detector(s)
- Approximate Age: 21 - 35 Years
Agent Contact
- List Office Name: RE/MAX Premier
- Listing Agent: Christy, Friesen
- Agent Phone: (316) 854-0043
Location
- CountyOrParish: Sedgwick
- Directions: From Harry and Webb , South to Mount Vernon, West to Clark, South to home
