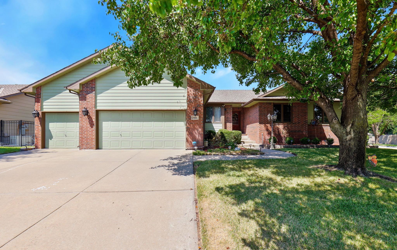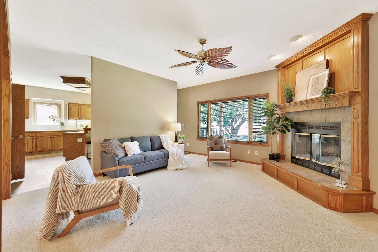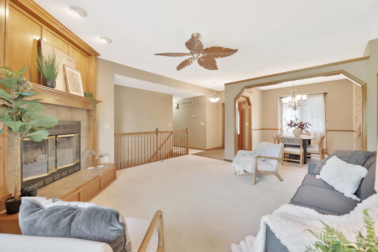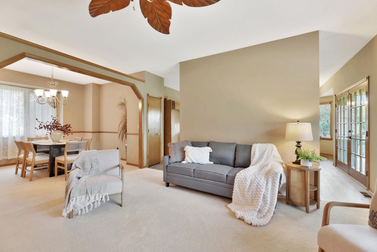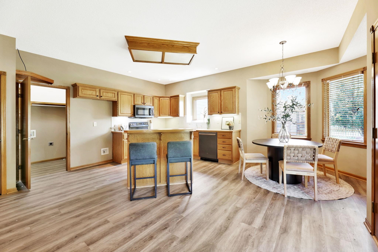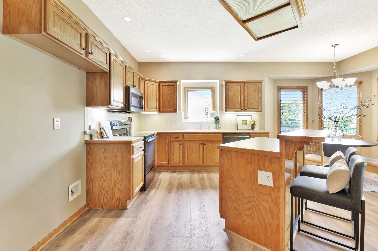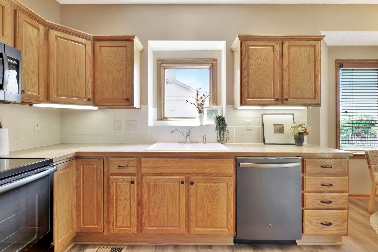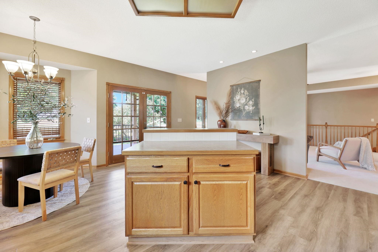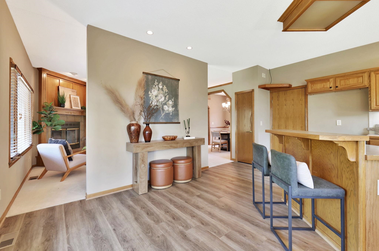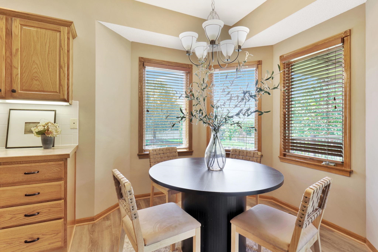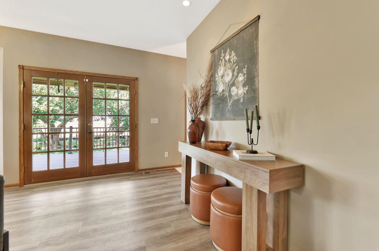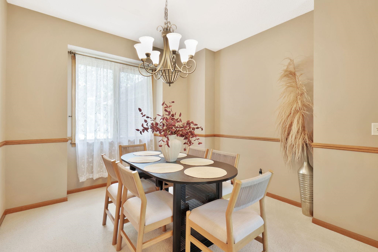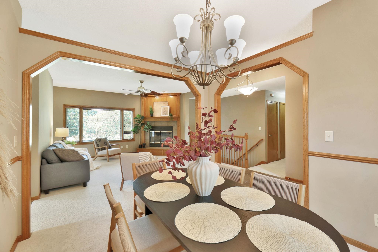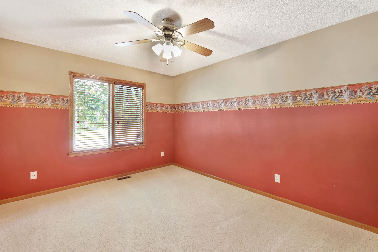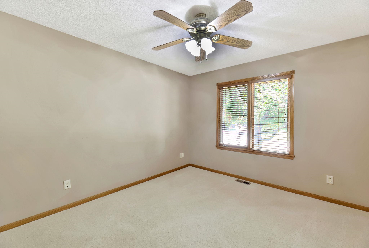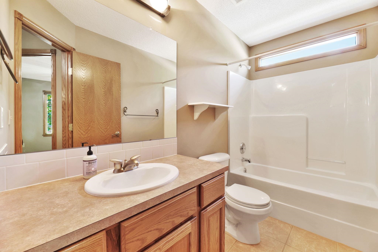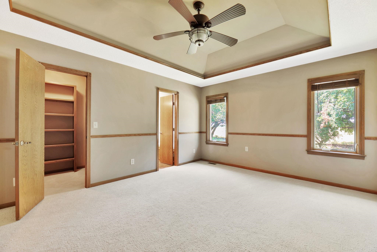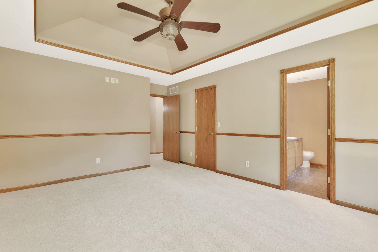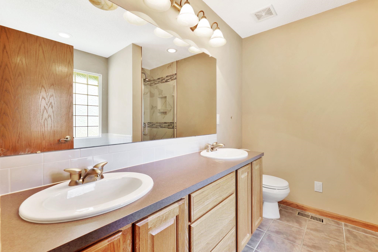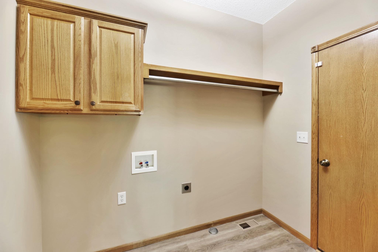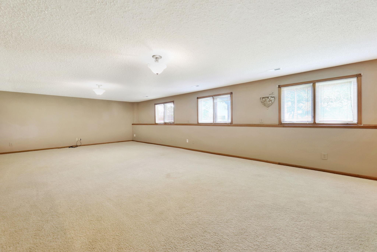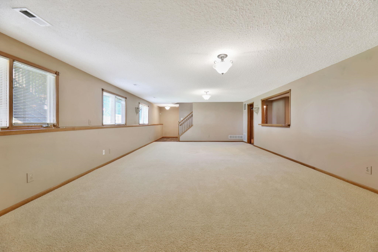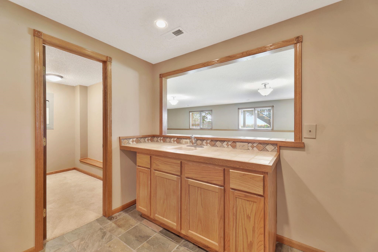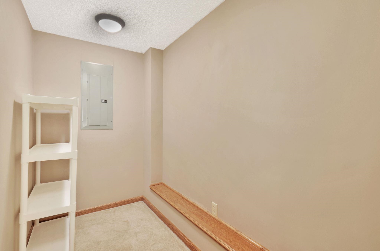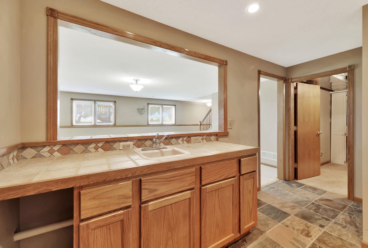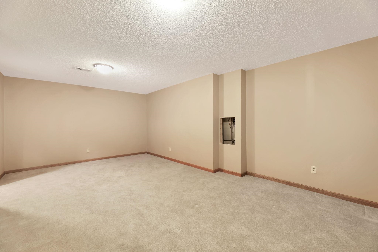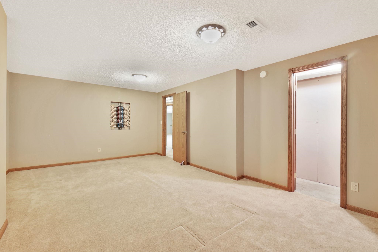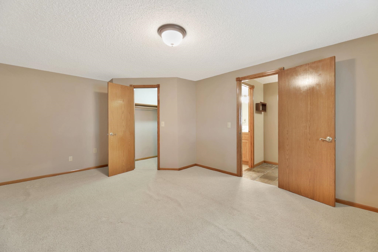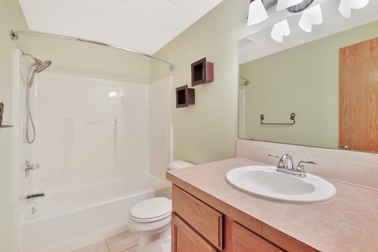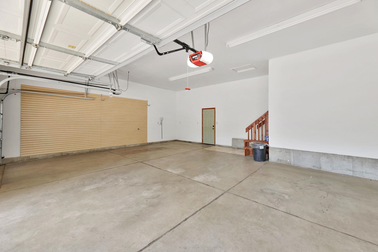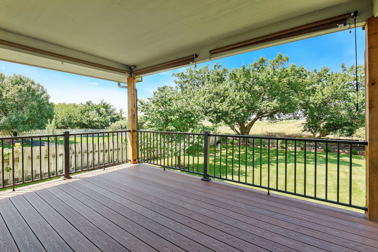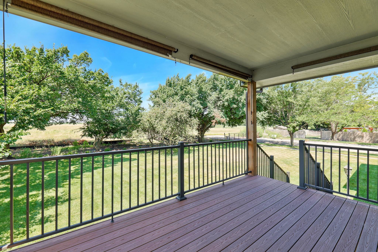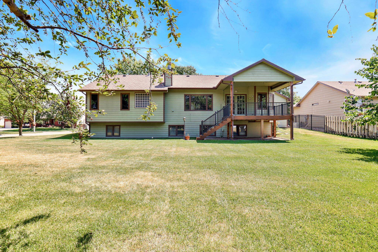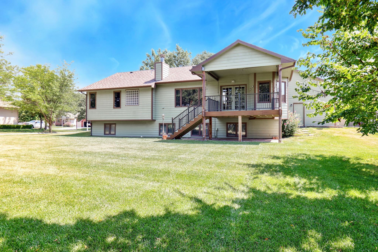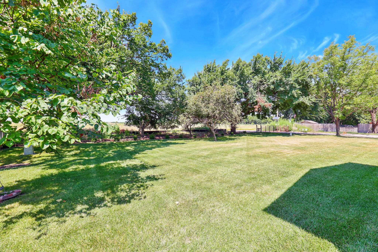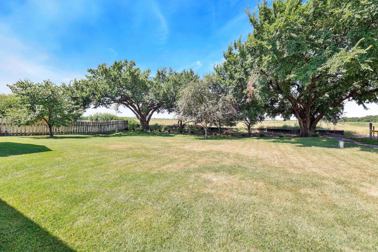Residential941 N Firefly
At a Glance
- Year built: 2002
- Bedrooms: 4
- Bathrooms: 3
- Half Baths: 0
- Garage Size: Attached, 3
- Area, sq ft: 3,093 sq ft
- Date added: Added 6 months ago
- Levels: One
Description
- Description: Welcome to your dream home! This immaculate 4-bedroom (PLUS BONUS ROOM IN BASEMENT), 3-bathroom residence is located in the highly sought-after Deer Glenn neighborhood, within the esteemed Goddard School District. The exterior features a newer impact-resistant shingle roof and a well-maintained irrigation system with sprinklers, ensuring your lawn stays lush and green. Situated on a desirable corner lot, this property offers both space and privacy. Step inside to discover a thoughtfully designed main floor that has been freshly painted and includes a formal dining room, a cozy living room, and a spacious kitchen. The kitchen features an eating bar and a charming breakfast nook. Retreat to the luxurious primary bedroom, complete with a generous walk-in closet and a beautifully appointed master bathroom featuring dual sinks, a jetted tub, and a newer tiled shower.. The fully finished basement is an entertainer's dream, boasting a large rec room with a wet bar, additional bedroom with walk-in closet, and a bathroom for convenience. Plus, there's a versatile bonus room that can easily be transformed into a home gym, office, or whatever suits your lifestyle. Finally, step outside to your brand-new covered composite deck! Perfect for outdoor entertaining or simply enjoying a quiet evening at home. This home has it all—style, space, and an unbeatable location. Don’t miss your chance to make it yours! Schedule a showing today! Show all description
Community
- School District: Goddard School District (USD 265)
- Elementary School: Apollo
- Middle School: Goddard
- High School: Robert Goddard
- Community: BUCKHEAD
Rooms in Detail
- Rooms: Room type Dimensions Level Master Bedroom 16.1x13 Main Living Room 18.1x16 Main Kitchen 18.1x18 Main Dining Room 12.5x11 Main Bedroom 12x13 Main Bedroom 11x12 Main Family Room 32x18.1 Basement Bedroom 12.6x18 Basement Bonus Room 11.1x20 Basement
- Living Room: 3093
- Master Bedroom: Master Bdrm on Main Level, Master Bedroom Bath, Sep. Tub/Shower/Mstr Bdrm, Two Sinks, Jetted Tub
- Appliances: Dishwasher, Disposal, Microwave, Range
- Laundry: Main Floor
Listing Record
- MLS ID: SCK660172
- Status: Active
Financial
- Tax Year: 2024
Additional Details
- Basement: Finished
- Roof: Composition
- Heating: Forced Air, Natural Gas
- Cooling: Central Air, Electric
- Exterior Amenities: Guttering - ALL, Irrigation Pump, Irrigation Well, Sprinkler System, Frame w/Less than 50% Mas
- Interior Amenities: Ceiling Fan(s), Walk-In Closet(s), Wet Bar
- Approximate Age: 21 - 35 Years
Agent Contact
- List Office Name: Berkshire Hathaway PenFed Realty
- Listing Agent: Megan, Leis
Location
- CountyOrParish: Sedgwick
- Directions: From 119th and Hickory, W on W Hickory St, east to home on West side of street on Firefly.
