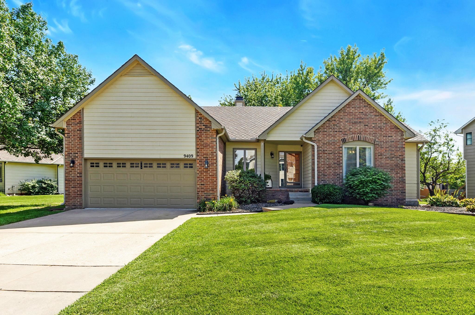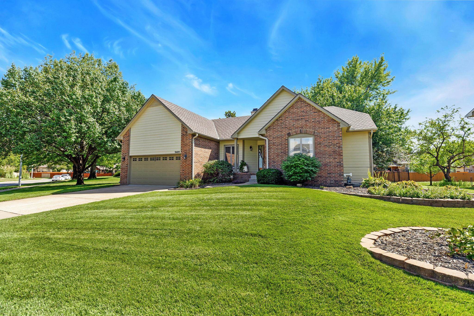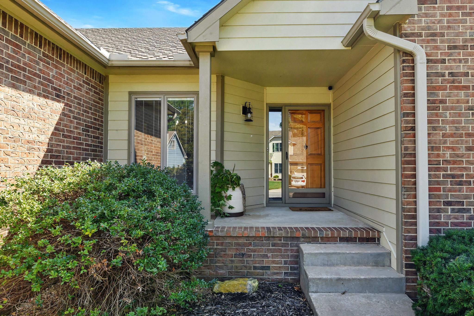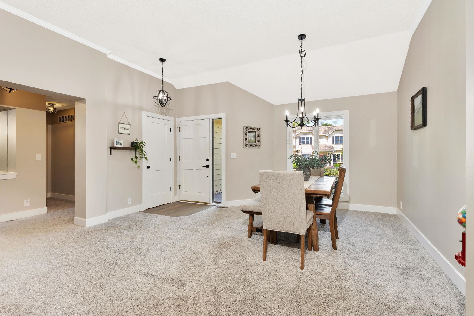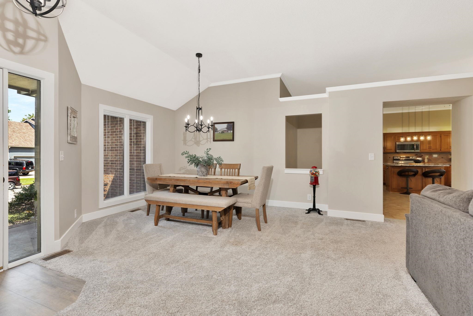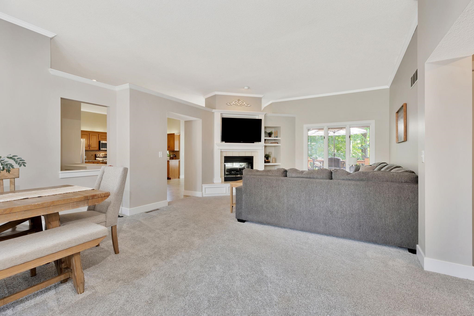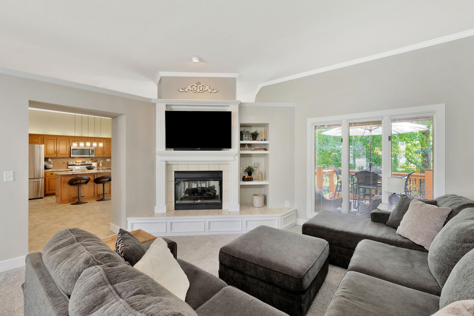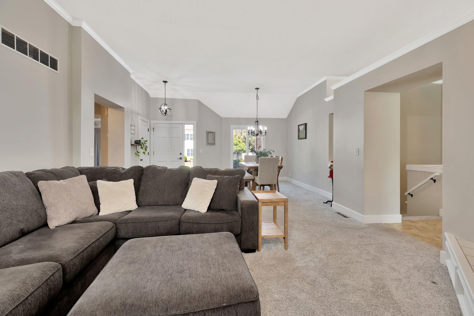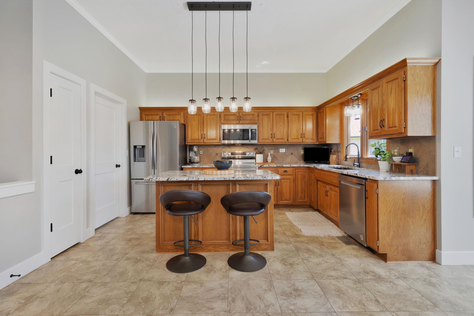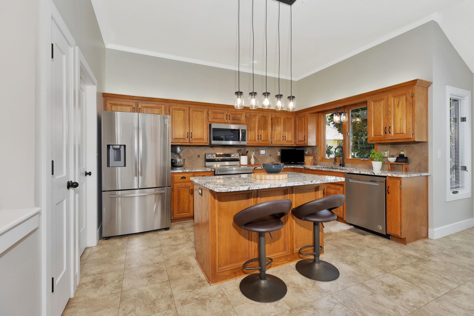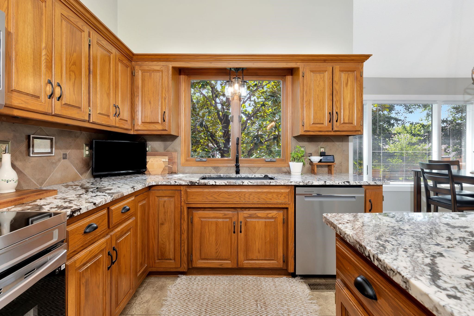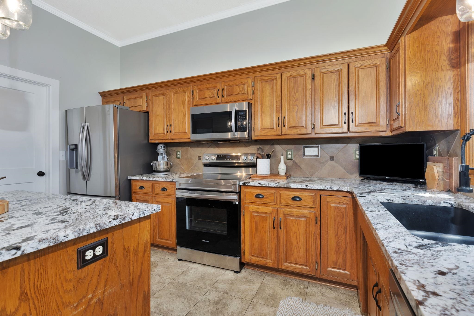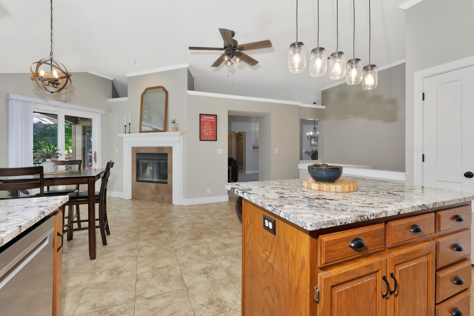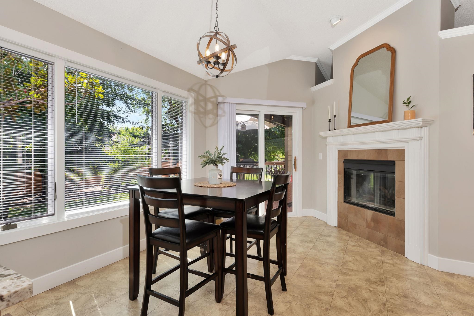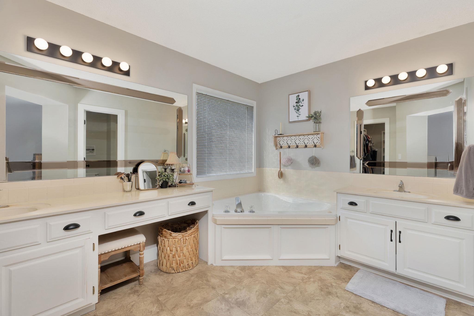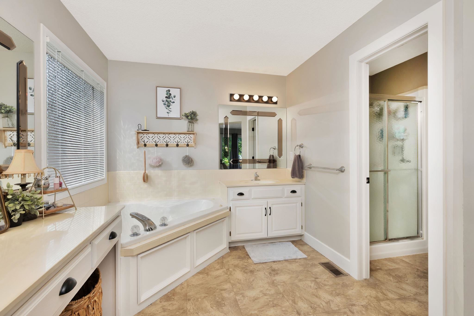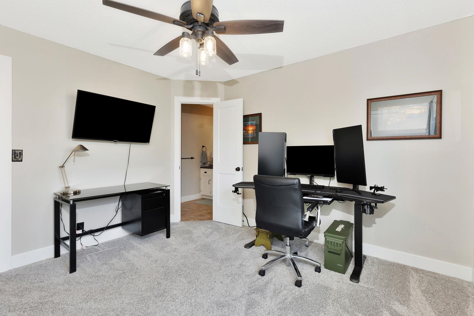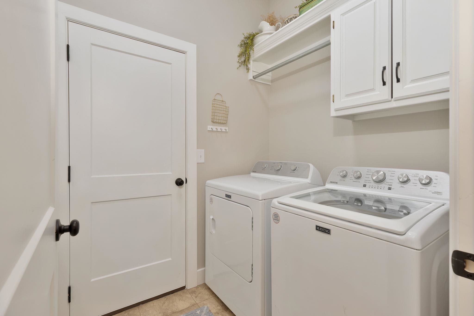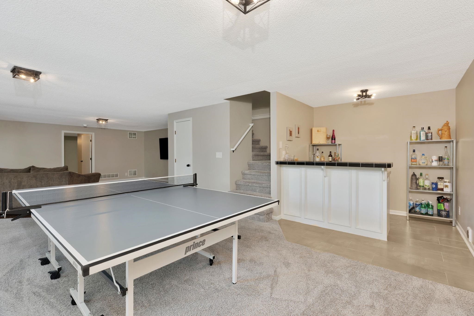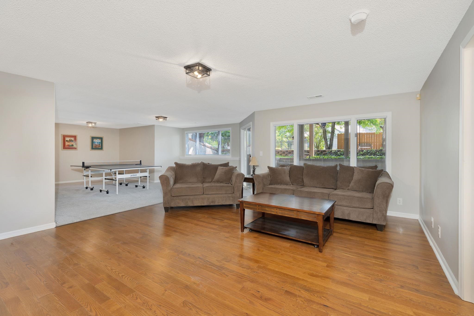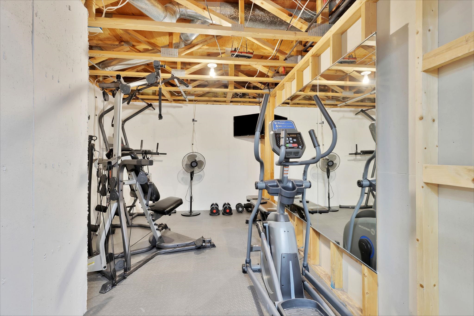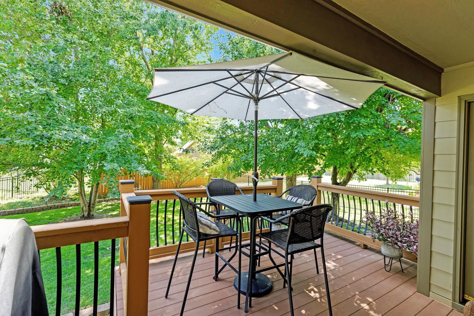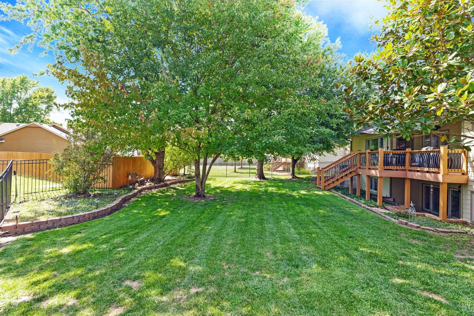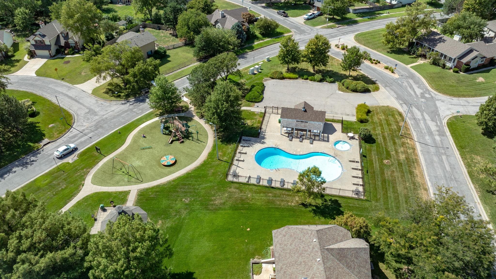At a Glance
- Year built: 1992
- Bedrooms: 3
- Bathrooms: 3
- Half Baths: 0
- Garage Size: Attached, Opener, 2
- Area, sq ft: 2,903 sq ft
- Floors: Hardwood, Smoke Detector(s)
- Date added: Added 3 weeks ago
- Levels: One
Description
- Description: Welcome HOME to this spacious and well-maintained three-bedroom, three-bathroom ranch home located in the highly desirable Sterling Farms neighborhood offering a community swimming pool, lake, and playground. Step inside to find a bright and open floor plan featuring crown molding, a formal dining room, and a sun-filled living room—perfect for entertaining or relaxing at home. The heart of the home is the generously sized kitchen, complete with a charming breakfast nook ideal for casual dining...and all of the stainless steel appliances stay with the home. Retreat to the luxurious master suite, which boasts dual sinks, a relaxing jetted tub, a walk-in closet, a door to the deck, and ample space to unwind. Downstairs, the finished basement offers even more room to spread out, with a large family room, a fun game area, a well-appointed wet bar, an additional bedroom and bathroom, a versatile office/bonus room, and abundant storage. Step outside to a lovely backyard deck, perfect for enjoying peaceful evenings or hosting gatherings. Enjoy the benefits of low Wichita taxes with access to award-winning Maize schools. Don't miss this exceptional opportunity to own this West Wichita home — schedule your private showing today! All information deemed reliable but not guaranteed. Show all description
Community
- School District: Maize School District (USD 266)
- Elementary School: Maize USD266
- Middle School: Maize South
- High School: Maize South
- Community: STERLING FARMS
Rooms in Detail
- Rooms: Room type Dimensions Level Master Bedroom 15x12 Main Living Room 19x15 Main Kitchen 26x17 Main Bedroom 12x12 Upper Dining Room 13x11 Upper Family Room 18x16 Basement Recreation Room 19x17 Basement Bedroom 13x12 Basement Bonus Room 17x12 Basement
- Living Room: 2903
- Master Bedroom: Master Bdrm on Main Level, Master Bedroom Bath, Two Sinks, Jetted Tub
- Appliances: Dishwasher, Disposal, Microwave, Refrigerator, Range, Smoke Detector
- Laundry: Main Floor, 220 equipment
Listing Record
- MLS ID: SCK660873
- Status: Pending
Financial
- Tax Year: 2024
Additional Details
- Basement: Finished
- Roof: Composition
- Heating: Forced Air, Natural Gas
- Cooling: Central Air, Electric
- Exterior Amenities: Guttering - ALL, Irrigation Well, Sprinkler System, Frame w/Less than 50% Mas
- Interior Amenities: Ceiling Fan(s), Walk-In Closet(s), Wet Bar, Smoke Detector(s)
- Approximate Age: 21 - 35 Years
Agent Contact
- List Office Name: Keller Williams Signature Partners, LLC
- Listing Agent: Jodi, Gerken
- Agent Phone: (316) 788-5581
Location
- CountyOrParish: Sedgwick
- Directions: From 21st and Tyler, north to Sterling, west on Sterling to home.

