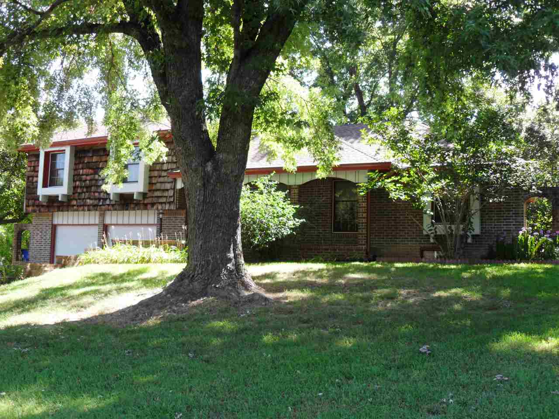


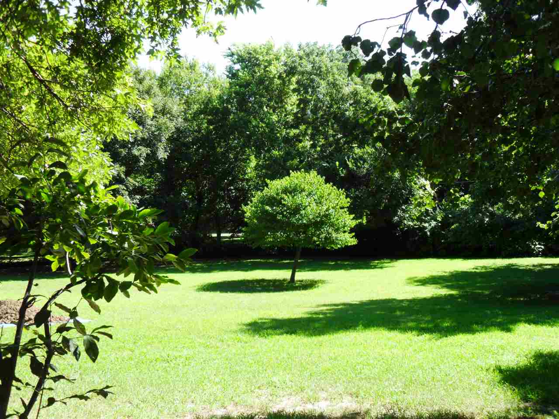
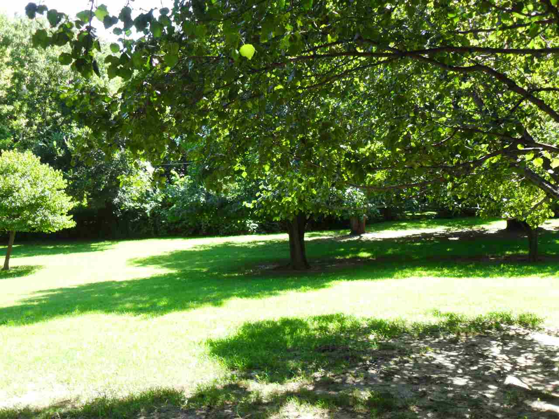
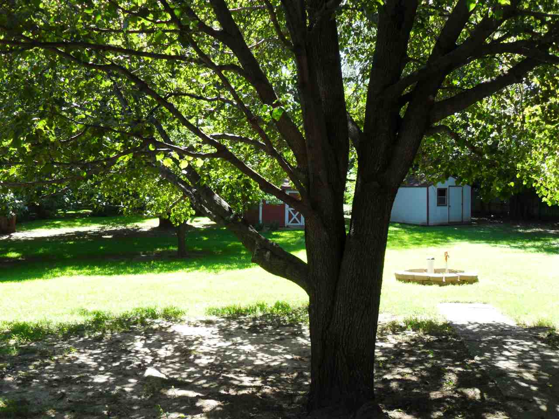
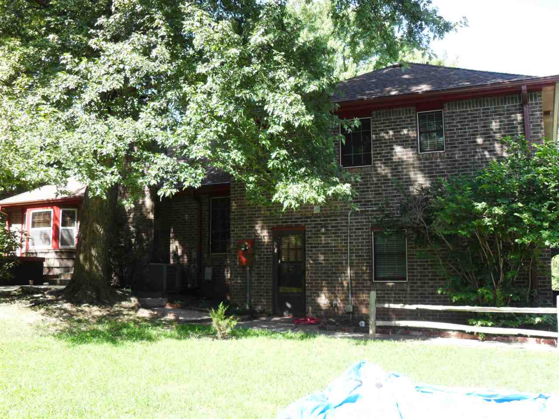
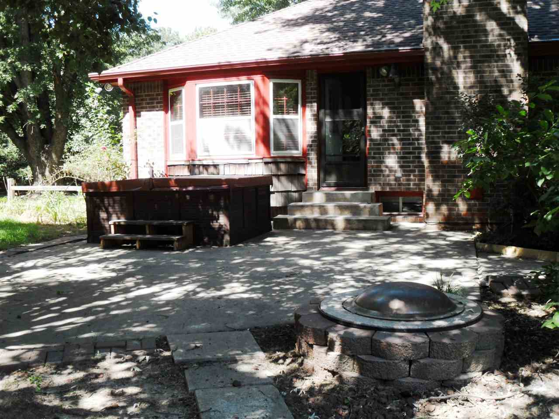
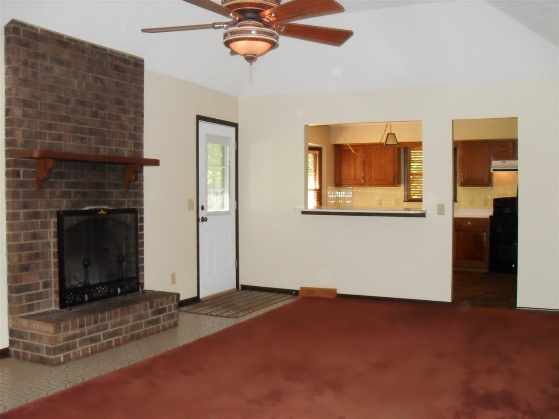
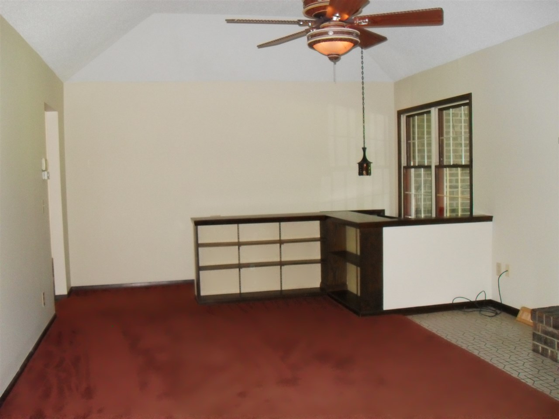




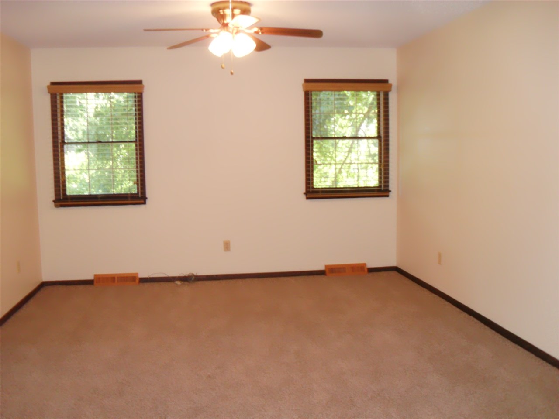
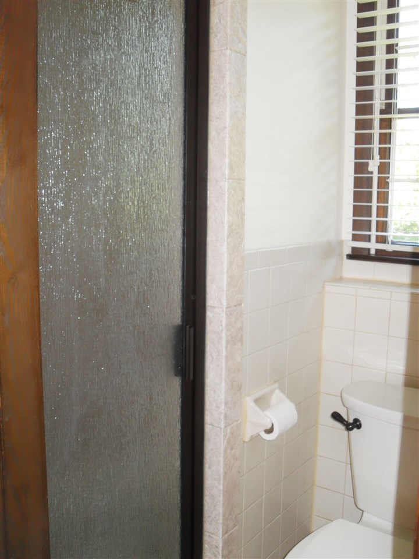

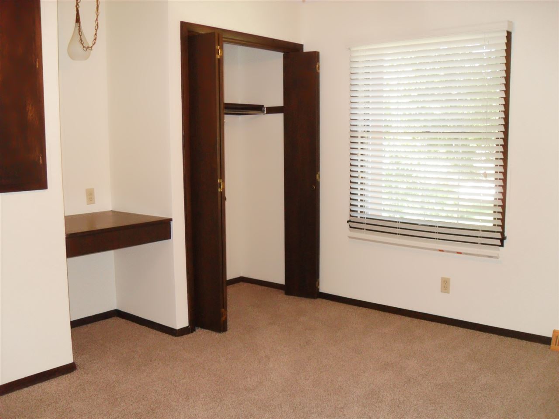
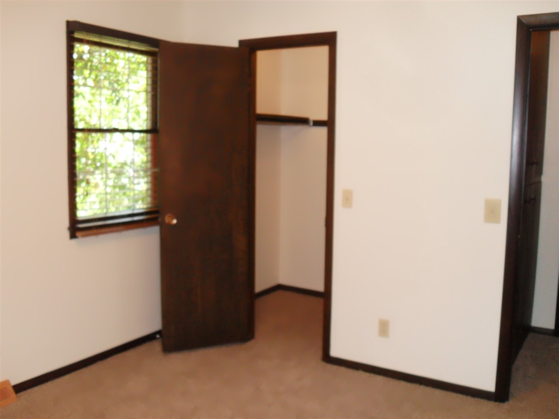

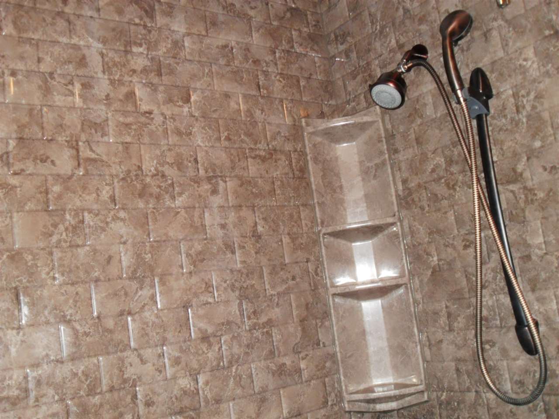
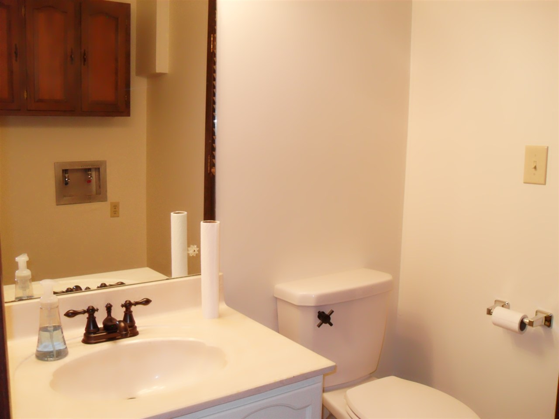
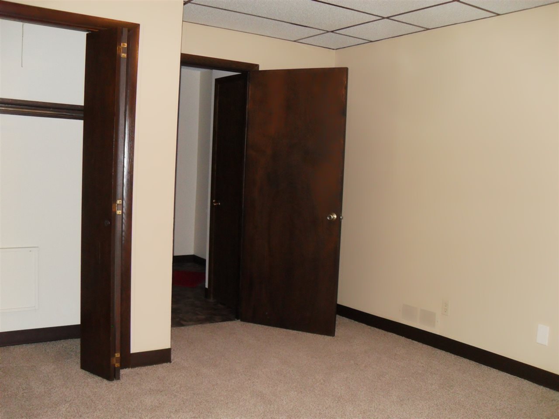

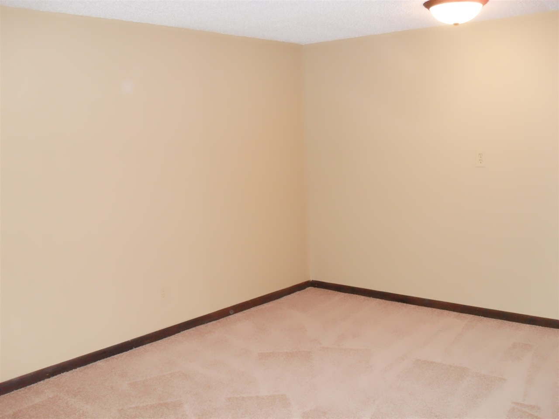


At a Glance
- Year built: 1967
- Bedrooms: 4
- Bathrooms: 2
- Half Baths: 1
- Garage Size: Attached, Opener, 2
- Area, sq ft: 3,104 sq ft
- Date added: Added 1 year ago
- Levels: Quad Level
Description
- Description: Wonderful Full Brick and Shake Quad in desirable Oak Ridge Estates features a little over 1 acre of shady treed lot, New neutral carpet through bedrooms, hallways and basement rec room has never been lived on. Carpet in Formal Living/Dining and Main floor family room is newer plush style too. The kitchen boasts an eat in area, plus breakfast bar and newer Fridge & range w/double oven, and a new Bosch dishwasher. Step out the backdoor from the main floor family room and you'll find a fire pit and hot tub overlooking a serene treelined view! Cozy up to the woodburning fireplace on cold winter nights! Both full baths feature updated showers and flooring in beautiful tones! The whole house including ceilings and garage have just been freshly painted in a neutral color that will go with any decor! Shingles have recently been replace and gutter helmet guttering installed! There are also two storage sheds in backyard that stay with the property. GARRETT PARK IS JUST A COUPLE OF DOORS DOWN AND YOU PAY NO HOA FEES TO ENJOY THE PLAYGROUND, BALL FIELDS AND WALKING PATH! Show all description
Community
- School District: Derby School District (USD 260)
- Elementary School: Swaney
- Middle School: Derby
- High School: Derby
- Community: OAK RIDGE ESTATES
Rooms in Detail
- Rooms: Room type Dimensions Level Master Bedroom 13x19 Upper Living Room 13x18 Main Kitchen 13x13 Main Dining Room 13x13 Main Family Room 13x20 Main Bedroom 13x12 Upper Bedroom 12x12 Upper Bedroom 13x14 Lower Recreation Room 26x26 Basement Office 13x13 Basement
- Living Room: 3104
- Master Bedroom: Shower/Master Bedroom
- Appliances: Dishwasher, Disposal, Refrigerator, Range/Oven
- Laundry: Lower Level, 220 equipment
Listing Record
- MLS ID: SCK523171
- Status: Sold-Co-Op w/mbr
Financial
- Tax Year: 2015
Additional Details
- Basement: Finished
- Roof: Composition
- Heating: Forced Air, Electric
- Cooling: Attic Fan, Central Air, Electric
- Exterior Amenities: Patio, Guttering - ALL, Storage Building, Storm Doors, Storm Windows, Frame w/More than 50% Mas
- Interior Amenities: Ceiling Fan(s), Walk-In Closet(s), Air Filter, Vaulted Ceiling, Partial Window Coverings
- Approximate Age: 36 - 50 Years
Agent Contact
- List Office Name: Golden Inc, REALTORS
Location
- CountyOrParish: Sedgwick
- Directions: From Madison and Rock Road, south on Rock Road to Chet Smith Drive, west on Chet Smith to Hila, North on Hila to home on east side of street.