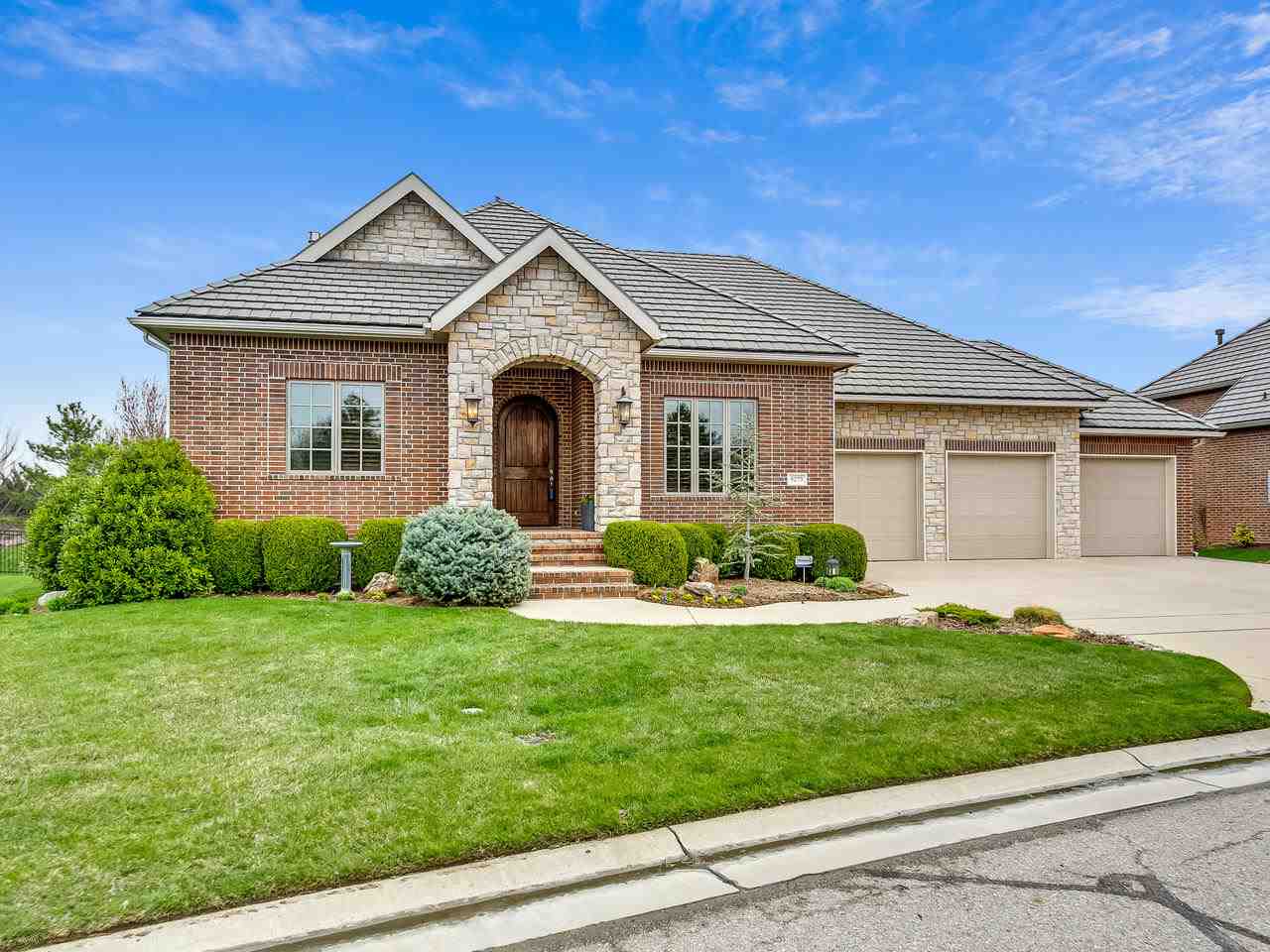
At a Glance
- Year built: 2007
- Bedrooms: 4
- Bathrooms: 3
- Half Baths: 0
- Garage Size: Attached, Opener, 3
- Area, sq ft: 4,142 sq ft
- Floors: Hardwood
- Date added: Added 2 weeks ago
- Levels: One
Description
- Description: Your dream home awaits in this stunning patio home with an open floor plan for easy entertaining, split bedroom plan for extra privacy, attention to detail throughout, and truly move-in ready! This fantastic one story features a lovely living room with large windows, hardwood floors, stone fireplace surrounded by double bookshelves, built-in speakers, recessed lighting, and French doors that open to the deck, formal and informal dining areas, gorgeous granite kitchen with oversized island, breakfast bar, KitchenAid appliances, over and under cabinet lighting, tile backsplash, and large walk-in pantry. You will love the built-in office area that is the perfect space for paying bills. Spend peaceful nights in this fabulous master suite with carpeting, ceiling fan, built-in speakers, plantation shutters, walk-in closet, and private spa-like bathroom with tile flooring, his and her vanities, whirlpool tub, and tile shower with dual shower heads and body sprays. The fabulous finished basement is the perfect space to hang out and features family room with fireplace, built-ins, large windows, built-in speakers, door to the patio, wet bar, and enough room for your favorite game table. This lower level also feature two spacious bedrooms, a full bathroom, ample storage space, and a bonus room that would be perfect for a media room, exercise room, or hobby/craft room..just imagine all the possibilities! Sit back and relax in the most breathtaking backyards in Wichita complete with covered deck and patio, stone patio, lush landscaping, fencing, and so private! Welcome Home! Show all description
Community
- School District: Wichita School District (USD 259)
- Elementary School: Minneha
- Middle School: Coleman
- High School: Southeast
- Community: WILSON ESTATES
Rooms in Detail
- Rooms: Room type Dimensions Level Master Bedroom 17 x 13 Main Living Room 20 x 15 Main Kitchen 16 x 15 Main Dining Room 17 x 14 Main Dining Room 12 x 11 Main Bedroom 14 x 14 Main Bedroom 15 x 12 Basement Bedroom 16 x 12 Basement Bonus Room 14 x 13 Main Recreation Room 37 x 18 Basement Family Room 19 x 15 Basement
- Living Room: 4142
- Master Bedroom: Split Bedroom Plan, Master Bedroom Bath, Sep. Tub/Shower/Mstr Bdrm
- Appliances: Dishwasher, Disposal, Microwave, Refrigerator, Range
- Laundry: Main Floor, Gas Hookup, 220 equipment, Sink
Listing Record
- MLS ID: SCK579347
- Status: Expired
Financial
- Tax Year: 2019
Additional Details
- Basement: Finished
- Exterior Material: Stone
- Roof: Tile
- Heating: Natural Gas
- Cooling: Central Air, Electric
- Exterior Amenities: Guttering - ALL, Sprinkler System, Brick
- Interior Amenities: Walk-In Closet(s)
- Approximate Age: 11 - 20 Years
Agent Contact
- List Office Name: Reece Nichols South Central Kansas
- Listing Agent: Kelley, Naron
- Agent Phone: (316) 734-8952
Location
- CountyOrParish: Sedgwick
- Directions: 13th & Webb Rd, N. to Wilson Estates Pkwy, W. to Wilson Estates Ct., S. to home.