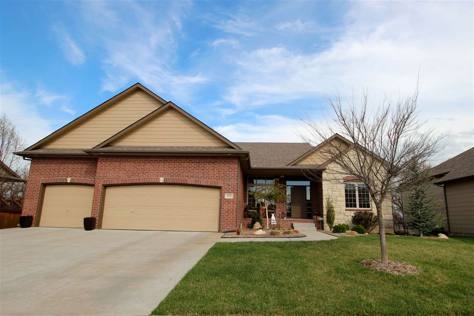
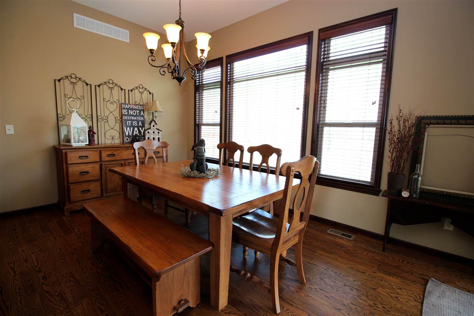
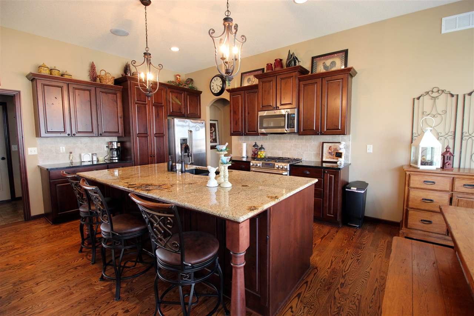
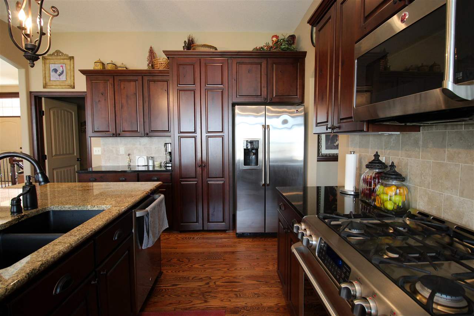
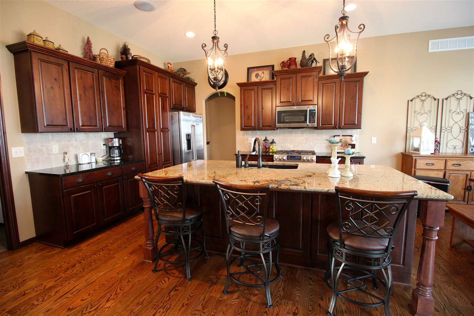
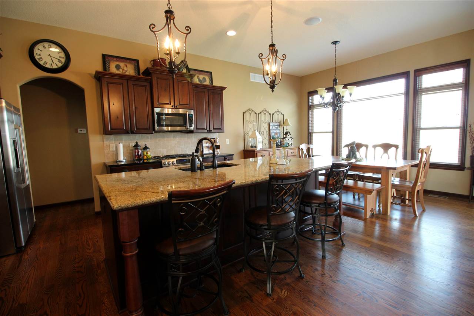
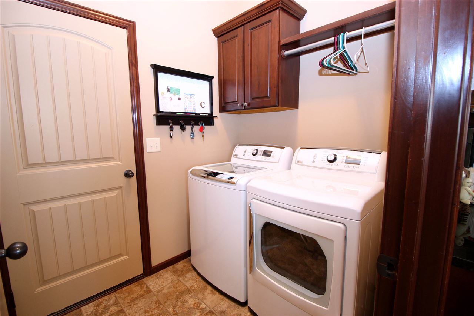
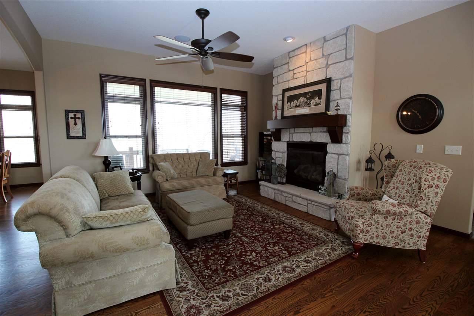
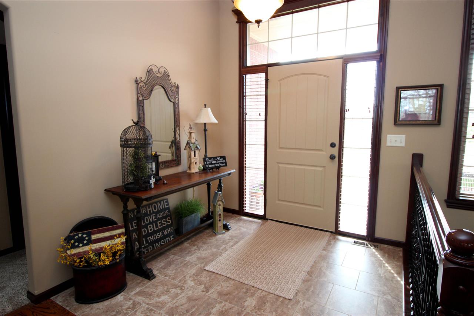
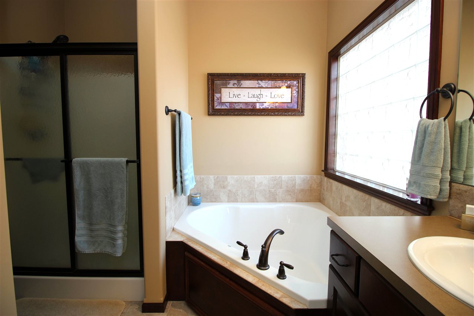
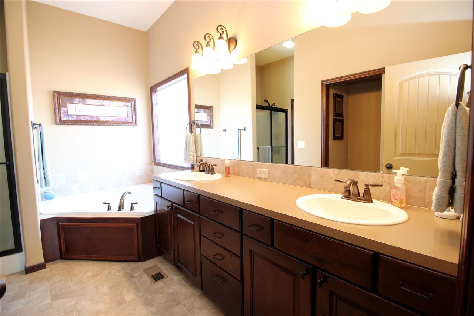
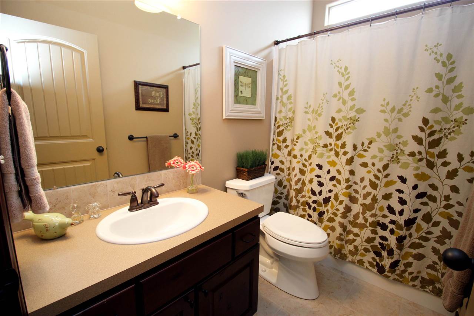

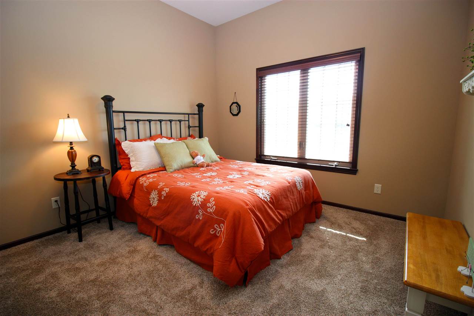
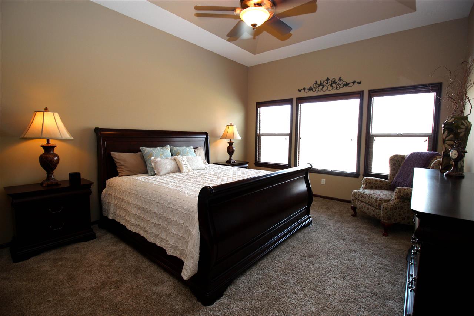
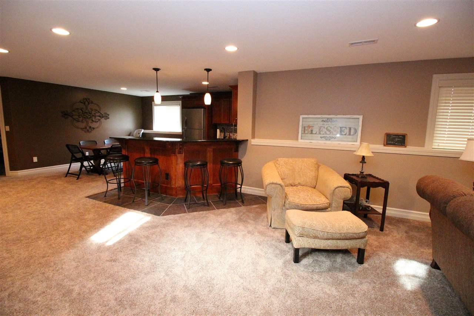
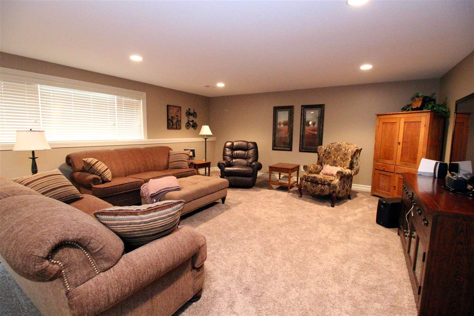
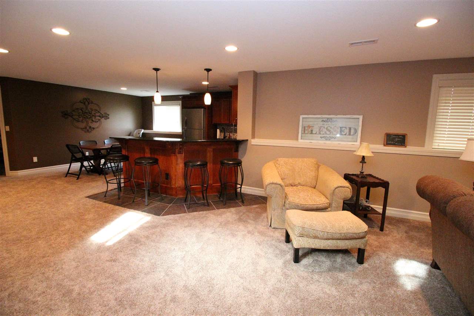
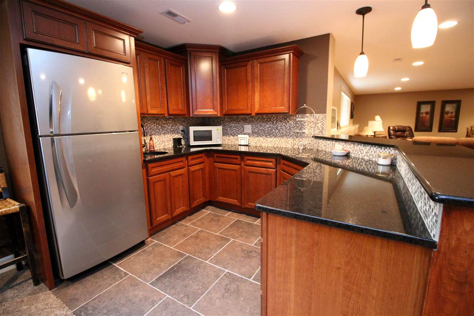
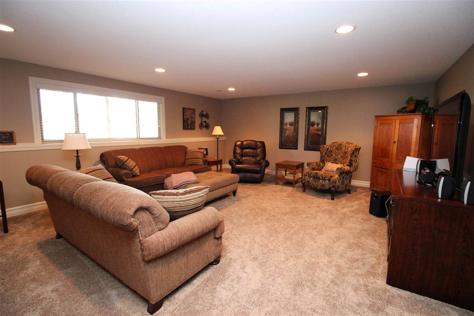
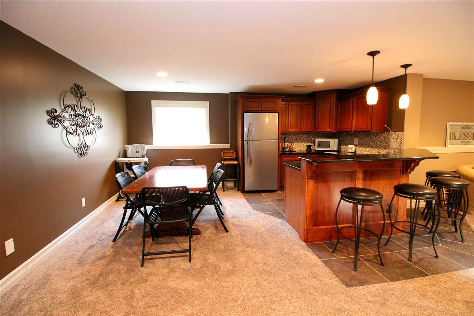
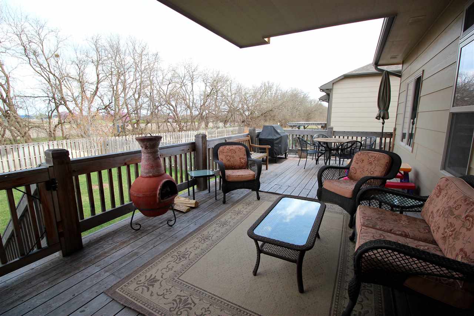
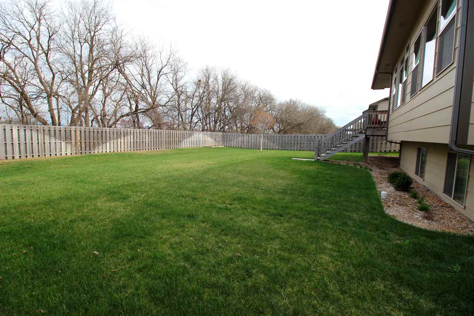
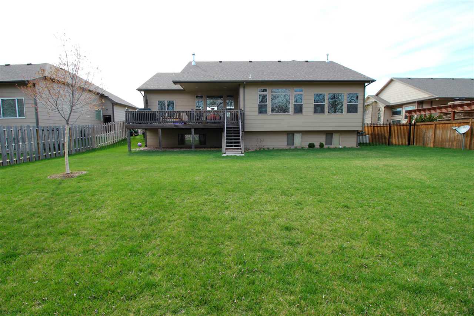
At a Glance
- Year built: 2011
- Bedrooms: 4
- Garage Size: Attached, Opener, 3
- Area, sq ft: 3,318 sq ft
- Date added: Added 1 year ago
- Levels: One
Description
- Description: Wanting all the amenities of a new built home, but don't want to finish off all the little things? Have we got a breath taking home for you! Move in ready with a total of 4 bedrooms, 3 bathrooms, modern, open floor plan with a combination of hard wood floors and carpet flooring. Gorgeous cabinetry , granite counter top kitchen island, walk in pantry, and a convection microwave. But wait, a bar downstairs you say, how about a nice kitchen in your bar with granite counter tops, in the clean, crisp basement? Then you are greeted with a fenced in back yard with a large deck out back that you can have sun or sit under the covered deck area for the upcoming summer days. Inside the main floor sound system is in the master bathroom, master bedroom kitchen and living room. This home is ready, are you? Show all description
Community
- School District: Derby School District (USD 260)
- Elementary School: Tanglewood
- Middle School: Derby
- High School: Derby
- Community: TIMBERLEAF
Rooms in Detail
- Rooms: Room type Dimensions Level Master Bedroom 17x13 Main Living Room 17x19 Main Kitchen 24x14 Main Bedroom 12x11 Main Bedroom 12x11 Main
- Living Room: 3318
- Master Bedroom: Master Bdrm on Main Level, Sep. Tub/Shower/Mstr Bdrm
- Appliances: Dishwasher, Disposal, Microwave, Range/Oven
- Laundry: Main Floor, Separate Room
Listing Record
- MLS ID: SCK502488
- Status: Sold-Co-Op w/mbr
Financial
- Tax Year: 2014
Additional Details
- Basement: Finished
- Roof: Composition
- Heating: Forced Air, Gas
- Cooling: Central Air, Electric
- Exterior Amenities: Patio, Patio-Covered, Deck, Covered Deck, Fence-Wood, Fence-Wrought Iron/Alum, Guttering - ALL, Sidewalk, Sprinkler System, Storm Doors, Frame w/Less than 50% Mas, Brick, Stone
- Interior Amenities: Ceiling Fan(s), Central Vacuum, Walk-In Closet(s), Fireplace Doors/Screens, Hardwood Floors, Humidifier, Wet Bar, Whirlpool, All Window Coverings, Wired for Sound
- Approximate Age: 5 or Less
Agent Contact
- List Office Name: Golden Inc, REALTORS
Location
- CountyOrParish: Sedgwick
- Directions: Rock Rd & James, go E to Beau Jardin go S to home