
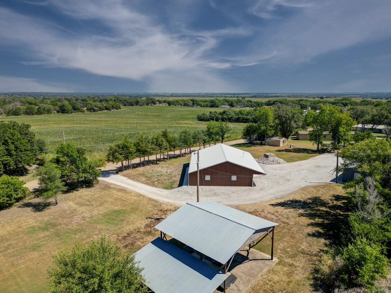
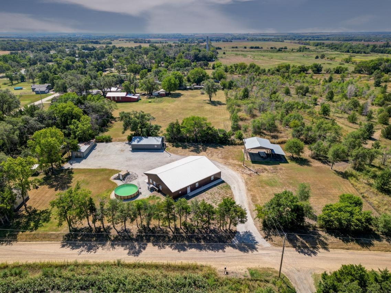
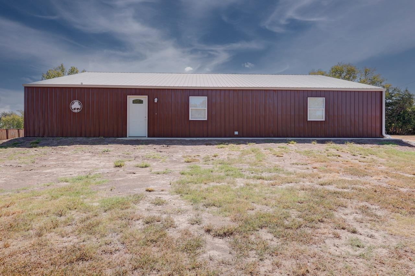
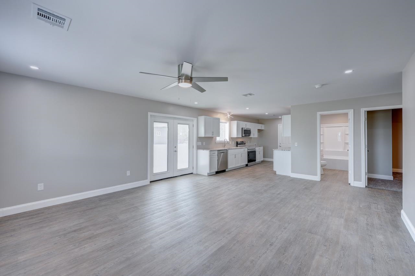
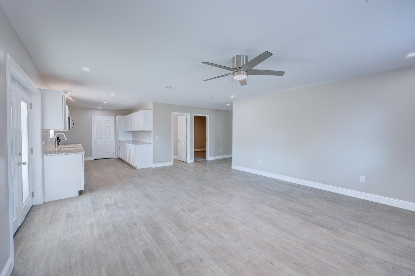

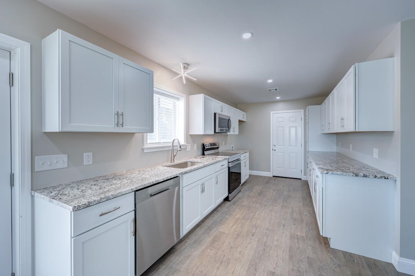
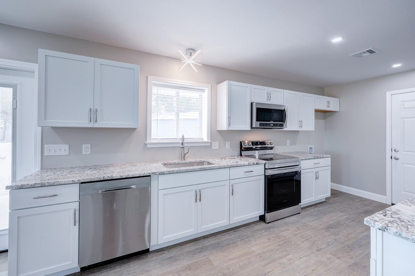

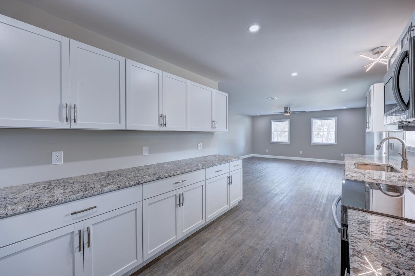
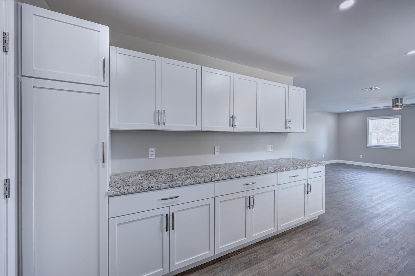
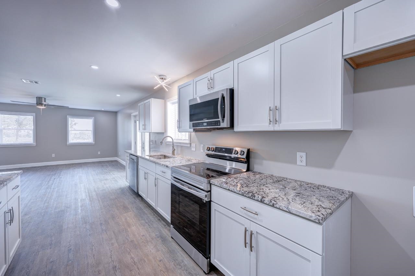
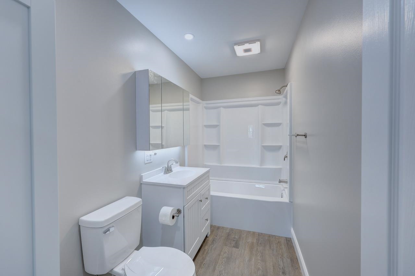
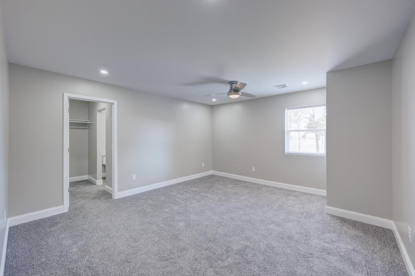

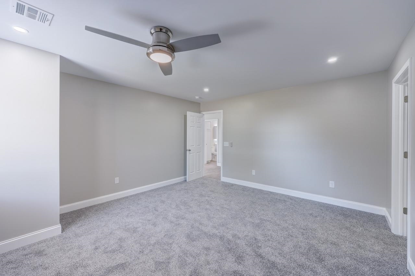
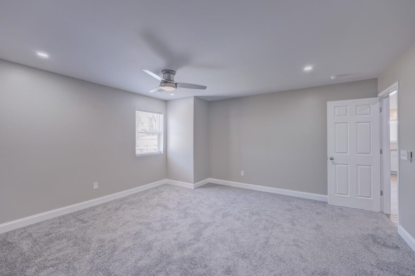
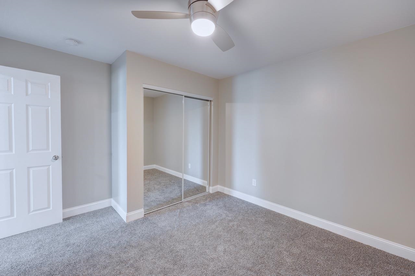
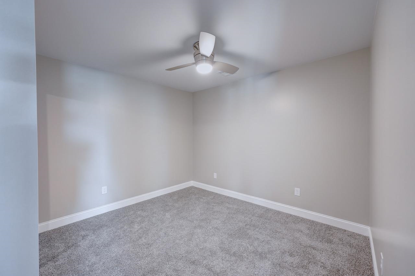
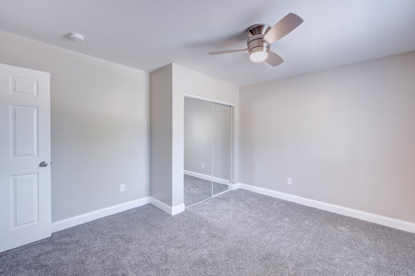
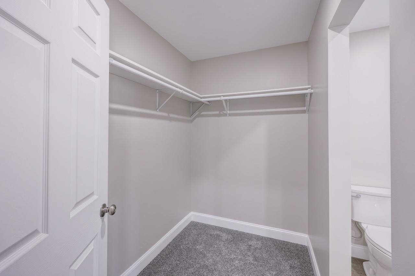
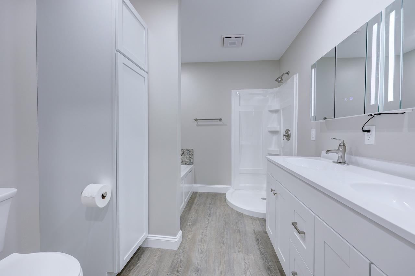
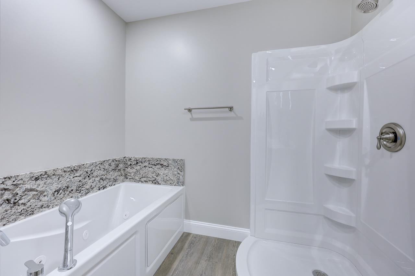
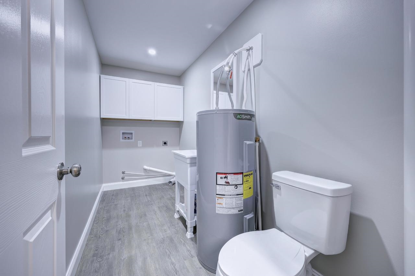
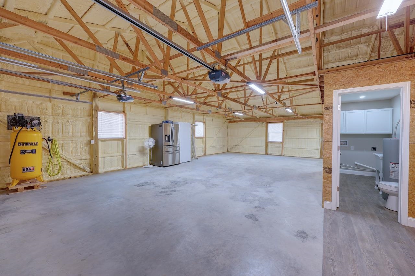
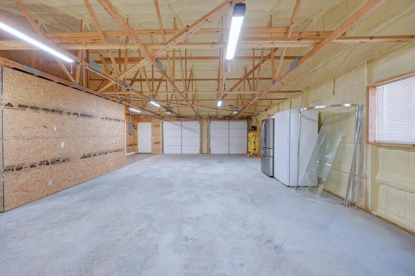
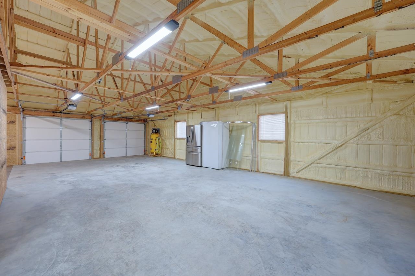
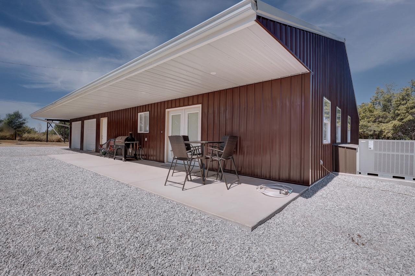
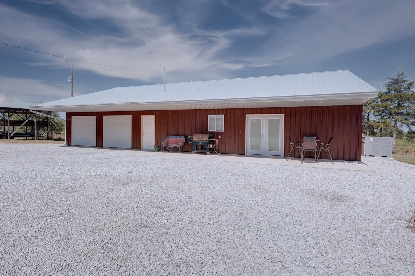
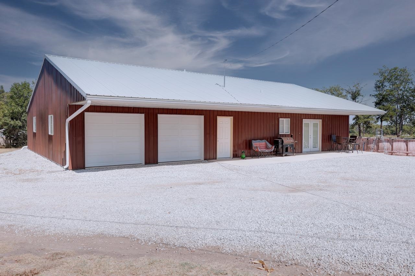
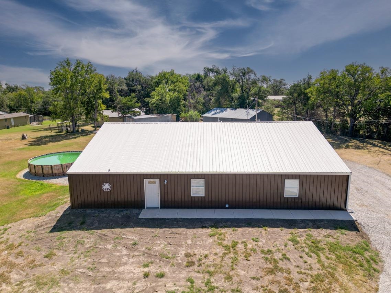
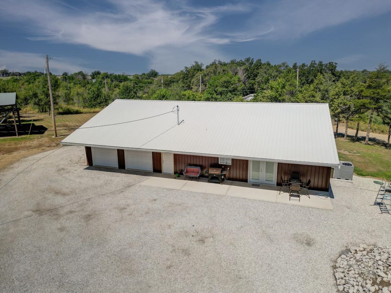
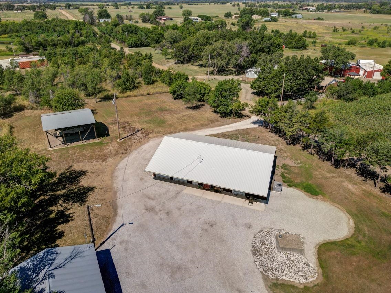
At a Glance
- Year built: 2023
- Builder: Justin Mccarville
- Bedrooms: 3
- Bathrooms: 2
- Half Baths: 1
- Garage Size: Attached, Opener, Oversized, 2
- Area, sq ft: 1,426 sq ft
- Date added: Added 3 months ago
- Levels: One
Description
- Description: Welcome to this newly constructed 3-bedroom, 2.5-bath barndominium, where contemporary comfort meets rustic charm. Set on over an acre of serene countryside, this property offers the peaceful lifestyle you've been craving, with the added benefit of being just minutes from town. As you step inside, you'll be greeted by an open floor plan designed for both relaxation and entertainment. The brand-new kitchen is a chef’s delight, featuring modern cabinetry, sleek granite countertops, and stainless steel appliances. The master suite is a true retreat, boasting ample space for your oversized king bed, a walk-in closet, and a luxurious private bathroom complete with a jetted tub, separate shower, and double vanity. The additional two bedrooms are generously sized, providing comfort and privacy for family or guests. Practicality meets style in the oversized 2-car garage, which is fully insulated with spray foam, including its own half bath—perfect for projects or playtime in any season. Outdoors, you'll appreciate the 16-foot carport, ideal for storing boats, RVs, or other toys, alongside a large detached shop and an additional storage building. A storm shelter adds an extra layer of safety and peace of mind. Homes like this are a rare find, especially new builds with these exceptional features. Don’t miss your chance to make this dream home yours—schedule your showing today! Show all description
Community
- School District: Winfield School District (USD 465)
- Elementary School: Winfield Schools
- Middle School: Winfield
- High School: Winfield
- Community: HIGHLAND LAWN
Rooms in Detail
- Rooms: Room type Dimensions Level Master Bedroom 13.10x12 Main Living Room 16x16.8 Main Kitchen 17.6x9 Main Bedroom 11x12 Main Bedroom 11.6x13.3 Main
- Living Room: 1426
- Master Bedroom: Master Bdrm on Main Level, Sep. Tub/Shower/Mstr Bdrm, Two Sinks, Jetted Tub
- Appliances: Dishwasher, Microwave, Range
- Laundry: Main Floor, Separate Room, Sink
Listing Record
- MLS ID: SCK649338
- Status: Sold-Inner Office
Financial
- Tax Year: 2024
Additional Details
- Basement: None
- Exterior Material: Frame
- Roof: Metal
- Heating: Forced Air, Natural Gas
- Cooling: Central Air, Electric
- Exterior Amenities: Guttering - ALL, Storm Shelter, Vinyl/Aluminum
- Interior Amenities: Ceiling Fan(s), Walk-In Closet(s), Window Coverings-All
- Approximate Age: New
Agent Contact
- List Office Name: Berkshire Hathaway PenFed Realty
- Listing Agent: Lacey, Pool
Location
- CountyOrParish: Cowley
- Directions: Hwy 77 turn E on 202nd Rd proceed to property.