Residential923 S Blaine St
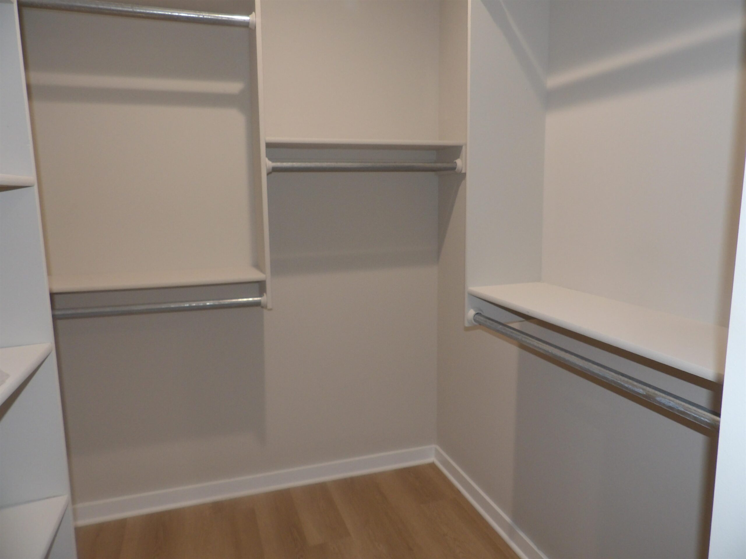
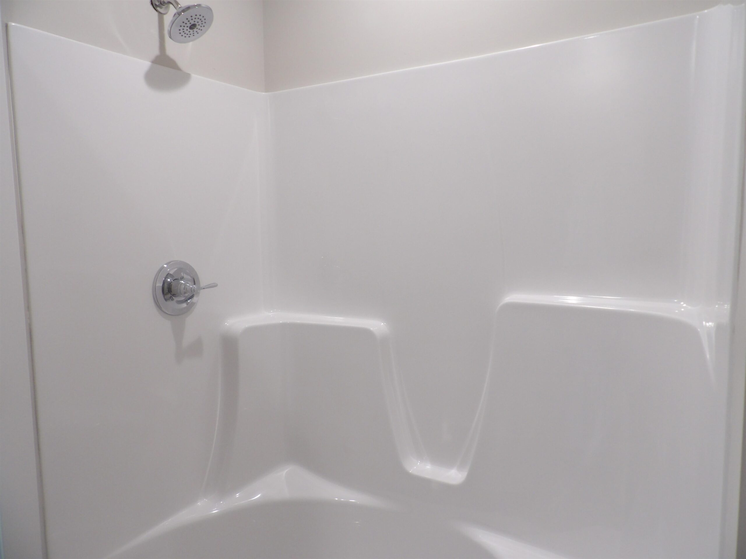

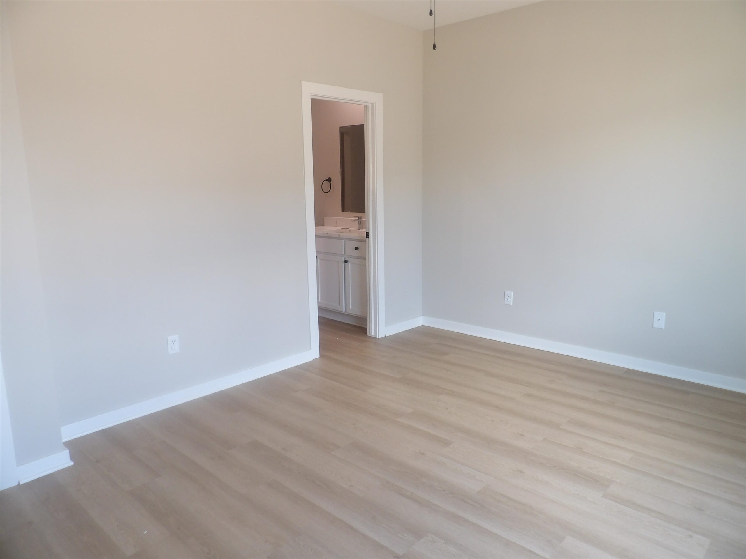
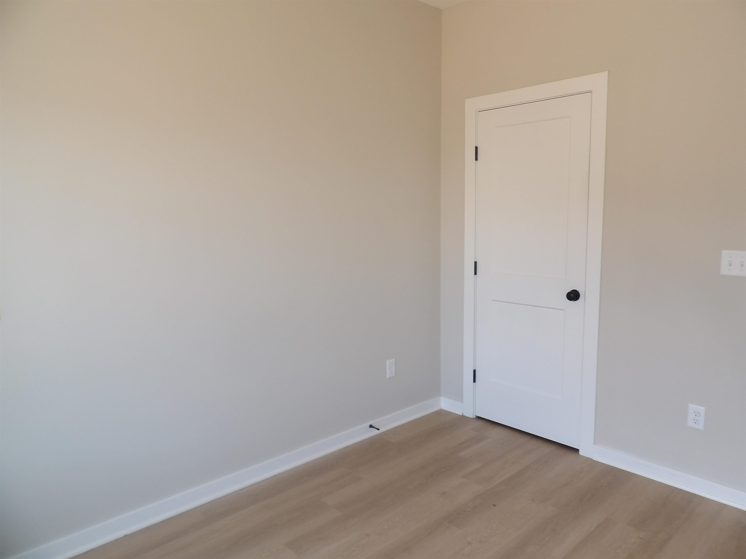

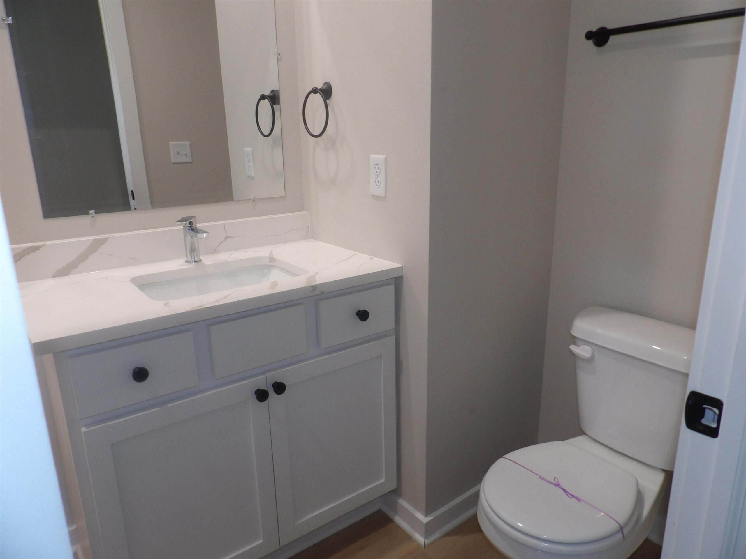

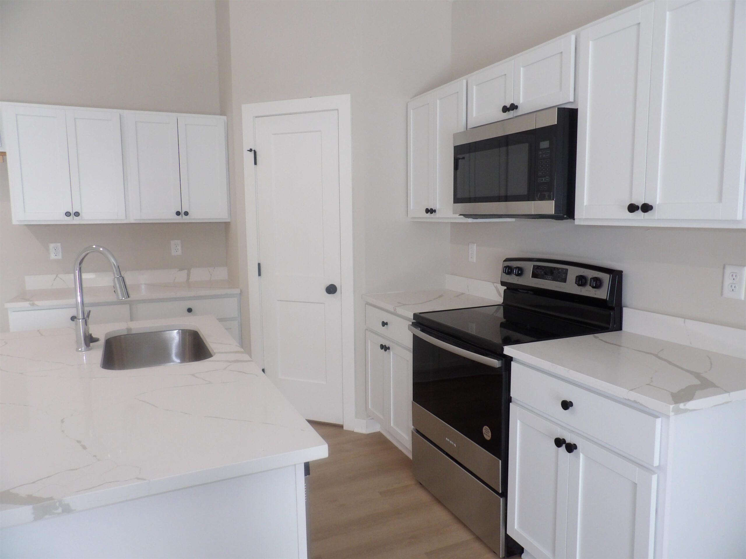
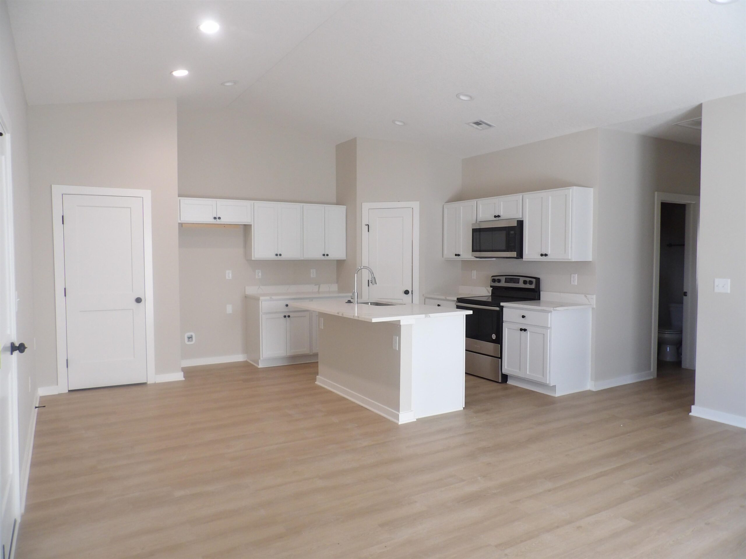
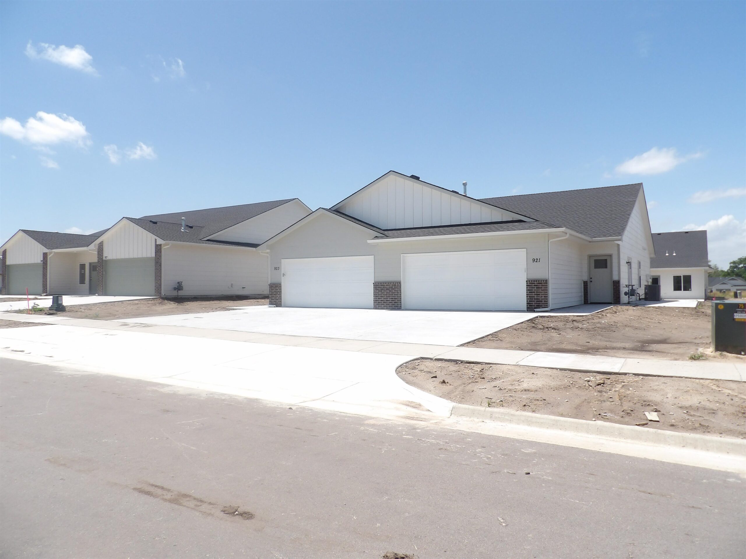
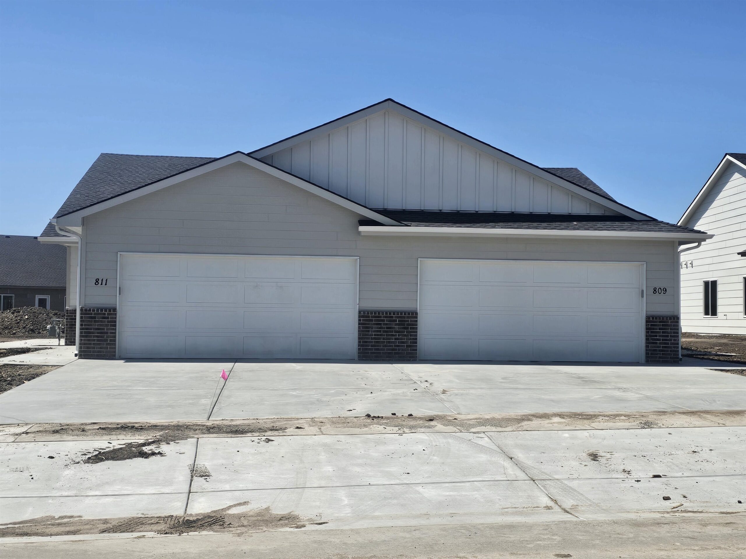
At a Glance
- Builder: Tw Custom Homes
- Year built: 2024
- Bedrooms: 3
- Bathrooms: 2
- Half Baths: 0
- Garage Size: Attached, 2
- Area, sq ft: 1,150 sq ft
- Date added: Added 7 months ago
- Levels: One
Description
- Description: "The Alex" floor plan features 3 bedrooms, 2 bath with 1150 square feet of living space. Easy care and maintenance LVP flooring throughout. Kitchen and baths feature Calcutta Laza Quartz countertops in both kitchen and baths. Black cabinet hardware and black lighting in bathrooms. Kitchen fixtures are chrome. Come on out and take a look. Show all description
Community
- School District: Newton School District (USD 373)
- Elementary School: Slate Creek
- Middle School: Chisholm
- High School: Newton
- Community: FOX RIDGE
Rooms in Detail
- Rooms: Room type Dimensions Level Master Bedroom 12.4 x 15.4 Main Living Room 19.4 x 14 Main Kitchen 9.3 x 8 Main Bedroom 10.3 x 12.4 Main Bedroom 10.3 x 11.4 Main
- Living Room: 1150
- Master Bedroom: Master Bdrm on Main Level, Master Bedroom Bath, Quartz Counters
- Appliances: Dishwasher, Disposal, Microwave, Range
- Laundry: Main Floor
Listing Record
- MLS ID: SCK653643
- Status: Active
Financial
- Tax Year: 2024
Additional Details
- Basement: None
- Roof: Composition
- Heating: Forced Air, Natural Gas
- Cooling: Central Air, Electric
- Exterior Amenities: Sprinkler System, Frame w/Less than 50% Mas
- Interior Amenities: Ceiling Fan(s), Walk-In Closet(s)
- Approximate Age: New
Agent Contact
- List Office Name: Bricktown ICT Realty
- Listing Agent: Kit, Corby
Location
- CountyOrParish: Harvey
- Directions: From I35 in Newton, exit Hwy 50 to Kansas Ave. turn left. At 14th St. turn right follow around until it curves to Country Club Dr follow around until Blaine St. Use Google Maps for best help.