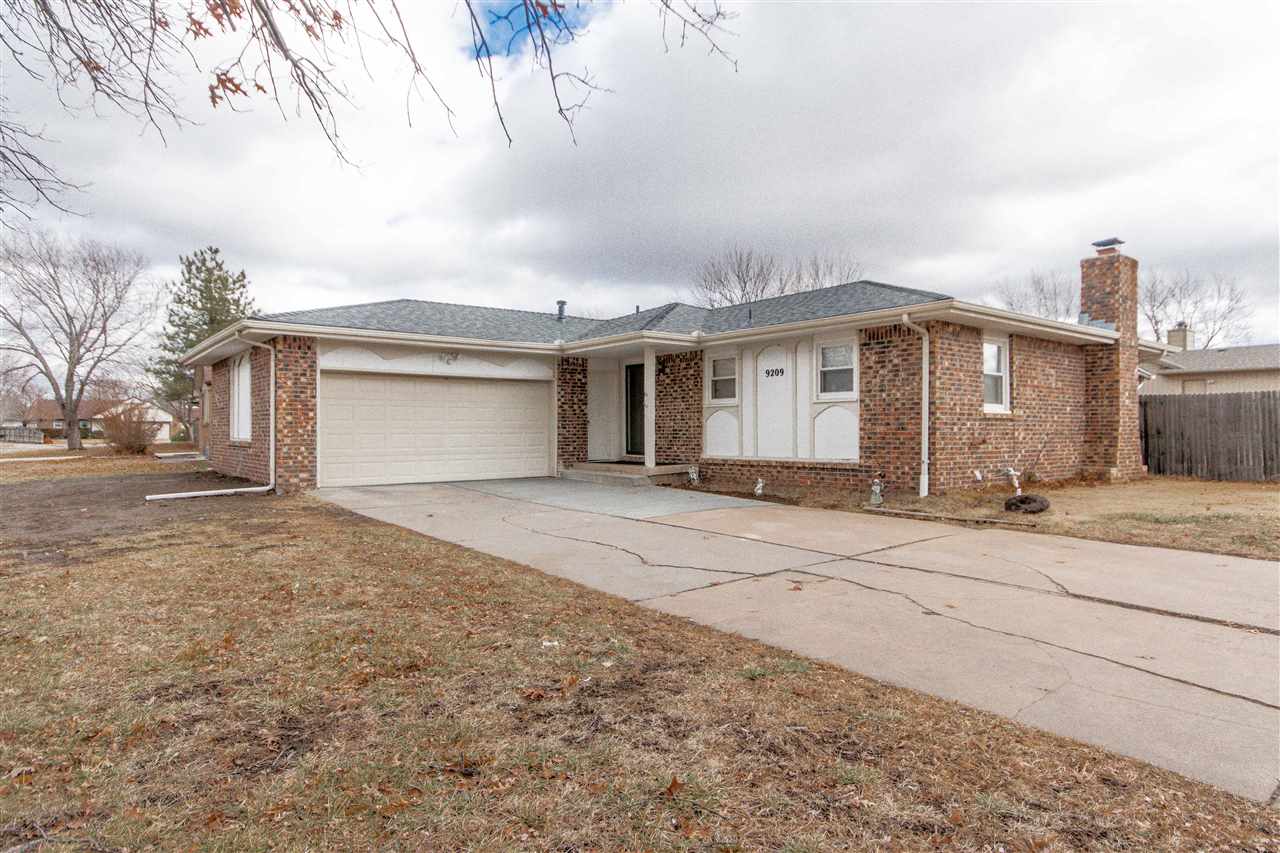Residential9209 E Barron Cir
At a Glance
- Year built: 1975
- Bedrooms: 3
- Bathrooms: 3
- Half Baths: 0
- Garage Size: Attached, 2
- Area, sq ft: 2,264 sq ft
- Date added: Added 5 months ago
- Levels: One
Description
- Description: You don't want to miss this 3 bedroom 3 bathroom brick home! There is a very large 4th non-conforming bedroom complete with a large closet in the basement! Every inch of this home is usable space. There's dark cabinets in the kitchen accented with new vinyl flooring. The bedrooms are spacious and have new carpet. In the basement there's a wet bar, built ins, all brick fireplace, and the bathroom has a unique old fashioned claw foot tub! Step outside to the large backyard and you're in your own private sanctuary. Enjoy the peace and quiet of the neighborhood while still being close to shopping and Harrison Park. This home is very energy efficient and also has a new roof. Don't miss your opportunity on this home! In this neighborhood at this price range it won't last long! Call today to schedule your private showing! Show all description
Community
- School District: Wichita School District (USD 259)
- Elementary School: Beech
- Middle School: Curtis
- High School: Southeast
- Community: MEADOWS
Rooms in Detail
- Rooms: Room type Dimensions Level Master Bedroom 11x13 Main Living Room 13x20 Main Kitchen 8x11 Main Bedroom 10x13 Main Bedroom 10x11 Main Family Room 16x24 Basement Bonus Room 13x13 Basement
- Living Room: 2264
- Master Bedroom: Master Bdrm on Main Level, Tub/Shower/Master Bdrm
- Laundry: In Basement
Listing Record
- MLS ID: SCK576865
- Status: Expired
Financial
- Tax Year: 2019
Additional Details
- Basement: Finished
- Roof: Composition
- Heating: Forced Air, Natural Gas
- Cooling: Central Air, Electric
- Exterior Amenities: Guttering - ALL, Frame w/Less than 50% Mas
- Interior Amenities: Ceiling Fan(s)
- Approximate Age: 36 - 50 Years
Agent Contact
- List Office Name: Keller Williams Signature Partners, LLC
- Listing Agent: Josh, Roy
- Agent Phone: (316) 799-8615
Location
- CountyOrParish: Sedgwick
- Directions: S Webb Rd to E Bedell Rd
