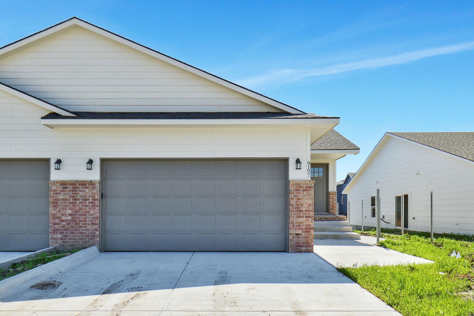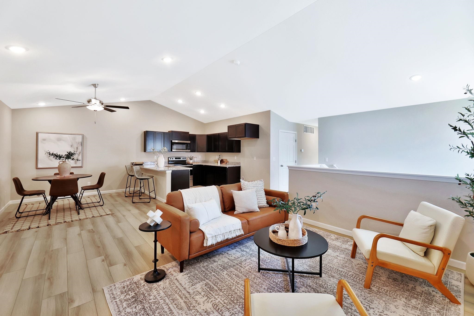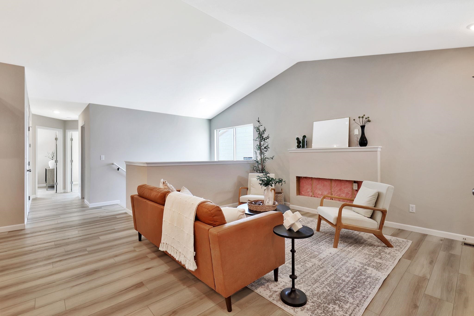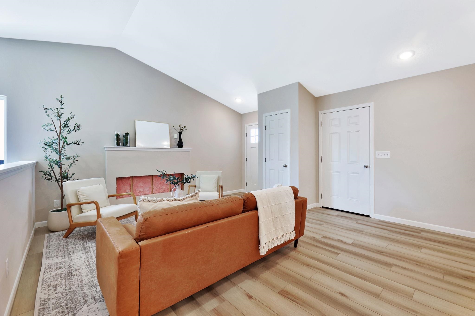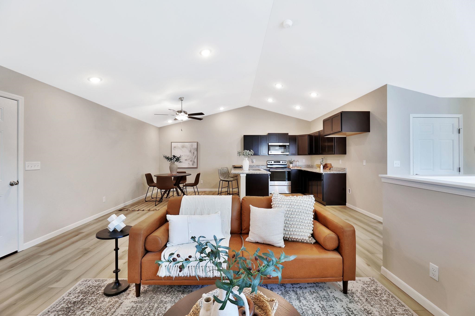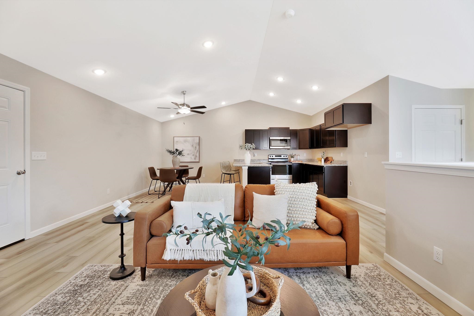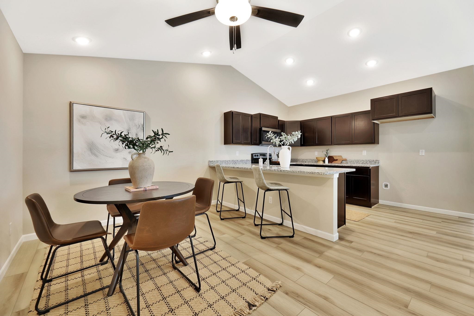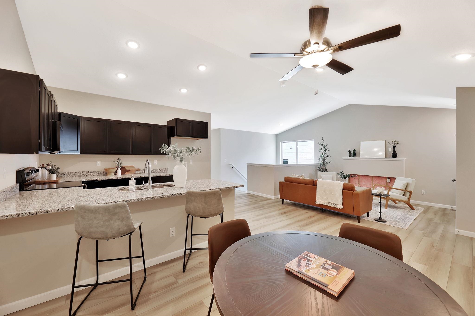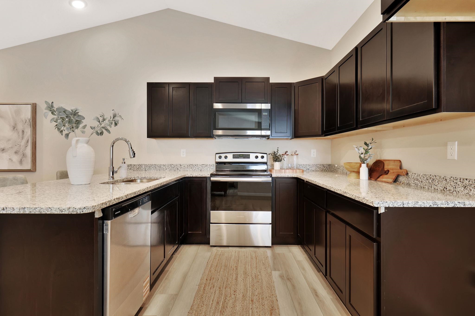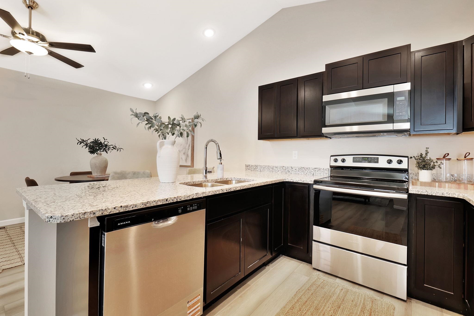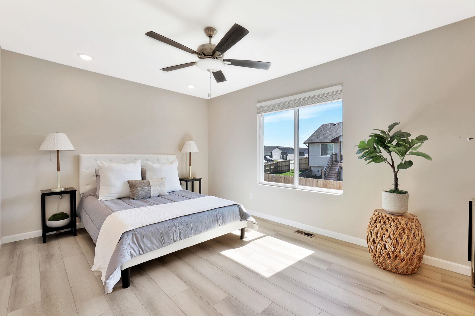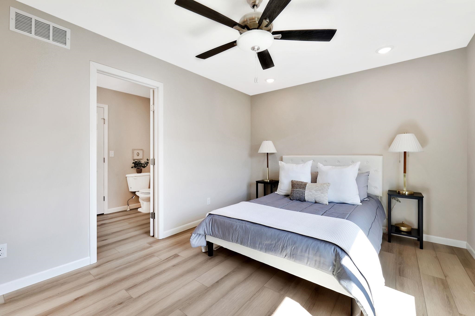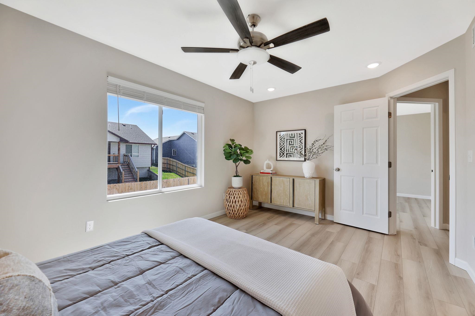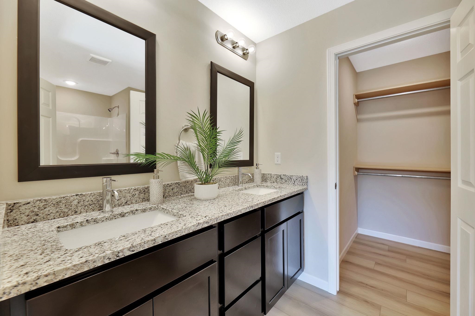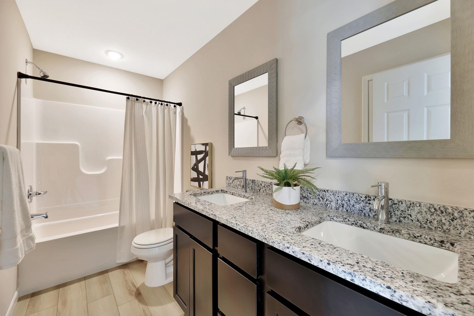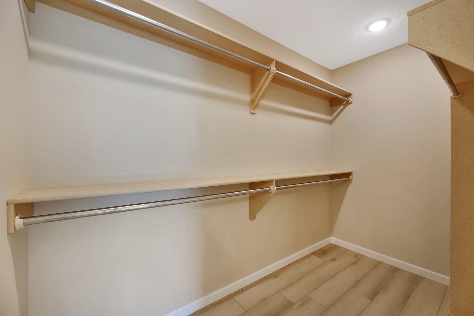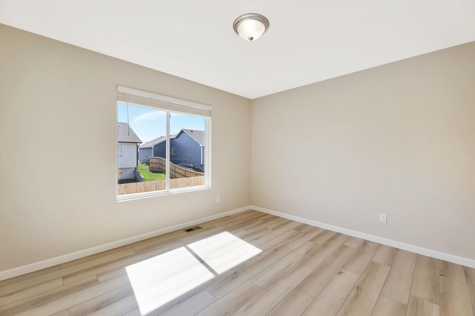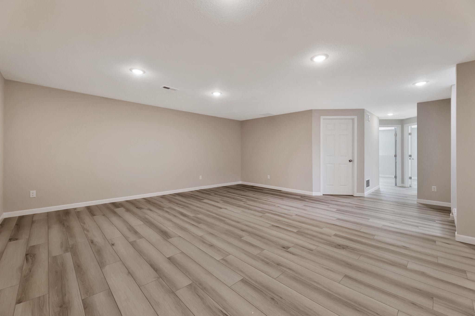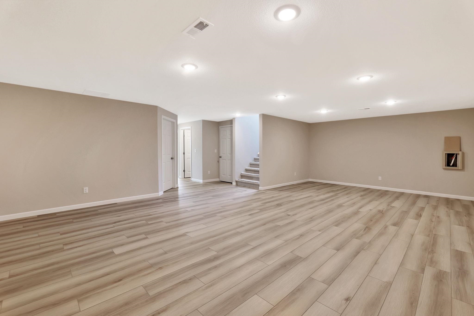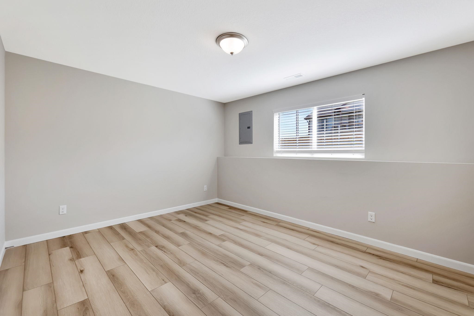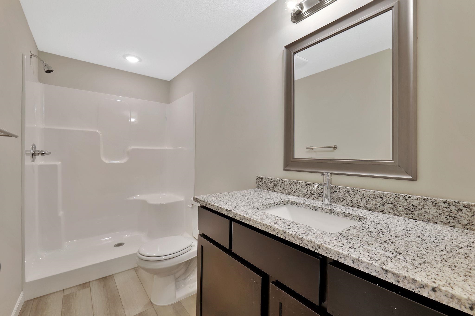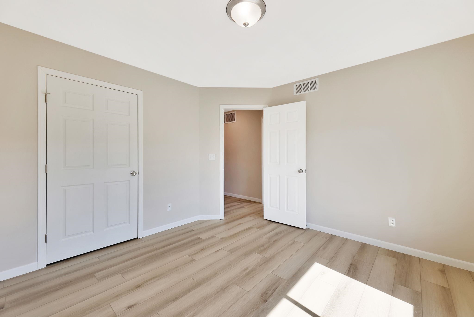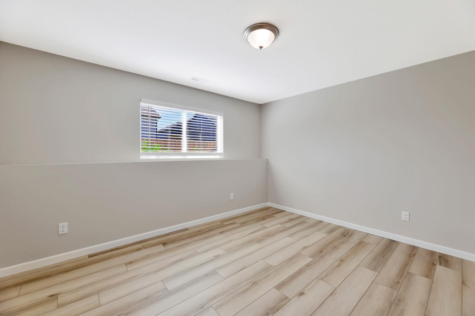Residential9197 E Chris St
At a Glance
- Builder: Barr Llc
- Year built: 2025
- Bedrooms: 4
- Bathrooms: 3
- Half Baths: 0
- Garage Size: Attached, 2
- Area, sq ft: 2,324 sq ft
- Floors: Laminate
- Date added: Added 4 months ago
- Levels: One
Description
- Description: Welcome to 9197 E Chris — a stunning brand-new 4-bedroom, 3-bath home in the heart of Bel Aire! This thoughtfully designed half-duplex offers modern finishes, a fully finished basement, and the perfect blend of space, style, and value. From the moment you walk in, you’ll love the open layout, natural light, and clean, contemporary feel that only a new build can offer. The main level features spacious living and dining areas, while the lower level provides even more room to spread out — ideal for a second living room, office, or guest space. Located in a highly desirable neighborhood, you’ll enjoy peace of mind with a new home warranty, plus the convenience of nearby schools, shopping, and dining. Whether you're a first-time buyer, downsizing, or looking for low-maintenance living with high-end comfort, this home checks every box. Don’t miss your chance to own a brand-new home in Bel Aire — and at a price that’s hard to beat! Show all description
Community
- School District: Circle School District (USD 375)
- Elementary School: Circle Greenwich
- Middle School: Circle
- High School: Circle
- Community: ROCK SPRING
Rooms in Detail
- Rooms: Room type Dimensions Level Master Bedroom 12'11 x 10'9 Main Living Room 19'3 x 12 Main Kitchen 12 x 6 Main Dining Room 19'5x8'1 Main Bedroom 11'8x12 Main Family Room 26'1 x 18'8 Basement Bedroom 11'8 x 13'7 Basement Bedroom 11'8 x 12'11 Basement
- Living Room: 2324
- Master Bedroom: Master Bdrm on Main Level, Granite Counters
- Appliances: Dishwasher, Range
- Laundry: In Basement, Separate Room
Listing Record
- MLS ID: SCK658557
- Status: Pending
Financial
- Tax Year: 2024
Additional Details
- Basement: Finished
- Exterior Material: Brick Veneer
- Roof: Composition
- Heating: Forced Air, Natural Gas
- Cooling: Central Air, Electric
- Exterior Amenities: Frame w/Less than 50% Mas, Brick Veneer
- Interior Amenities: Ceiling Fan(s), Walk-In Closet(s)
- Approximate Age: New
Agent Contact
- List Office Name: High Point Realty, LLC
- Listing Agent: Bobby, Armstrong
Location
- CountyOrParish: Sedgwick
- Directions: Webb Rd to 53rd. Turn onto Toben Dr. Left to Chris St. Right to Chris Ct. Home on the left!
