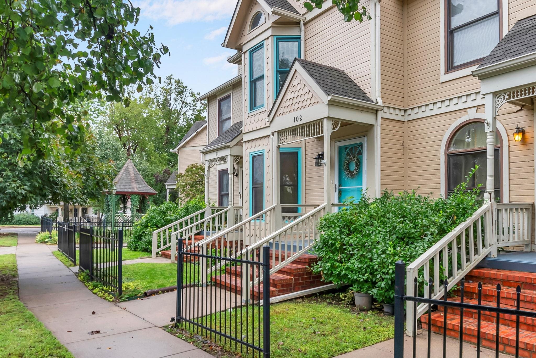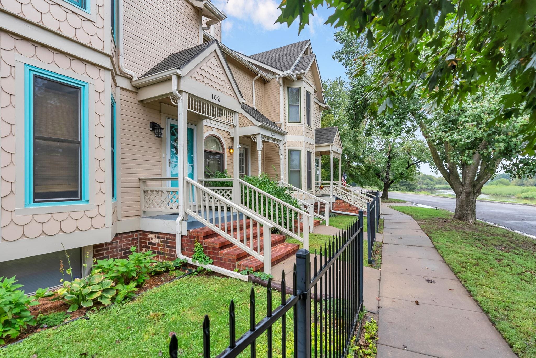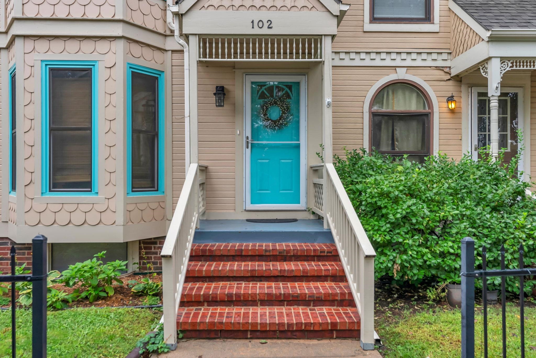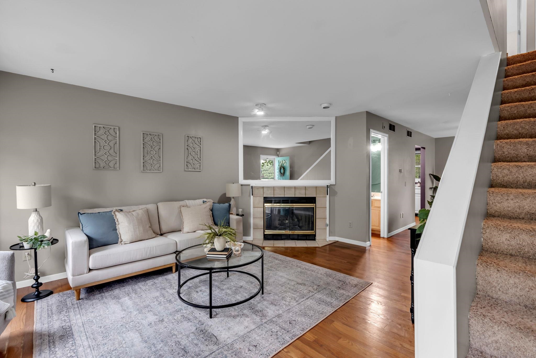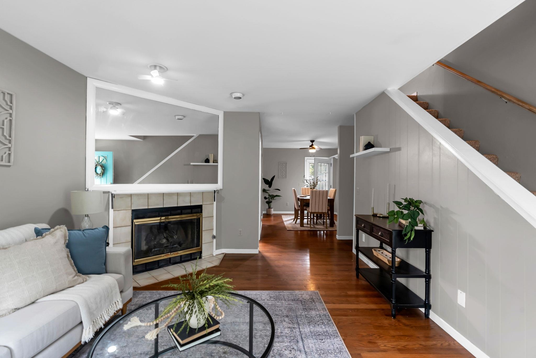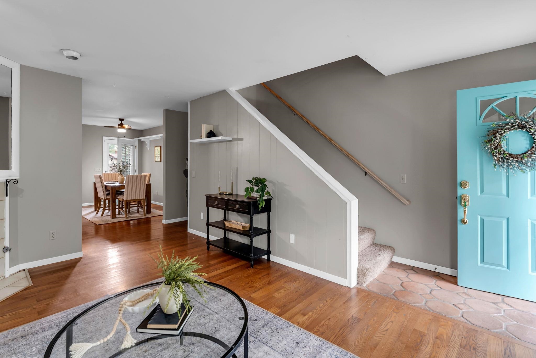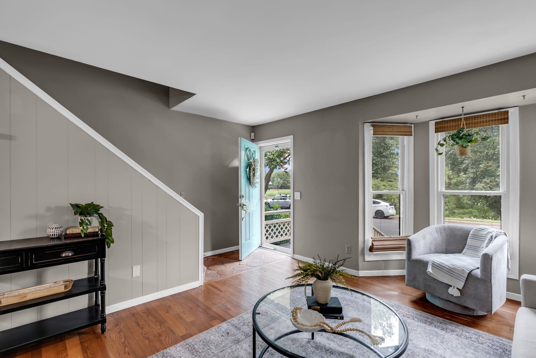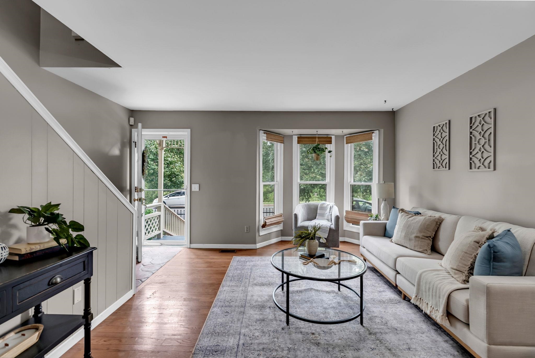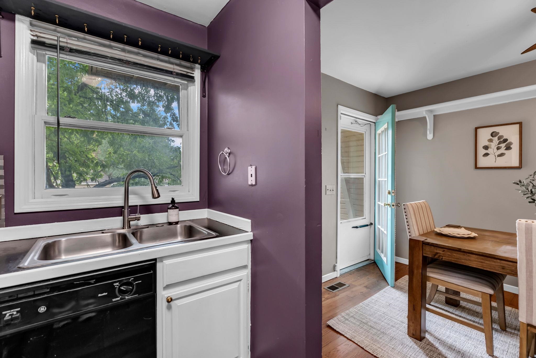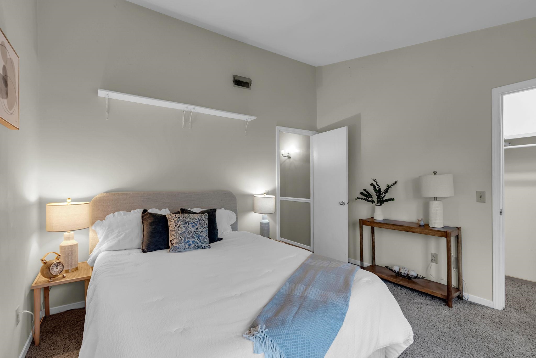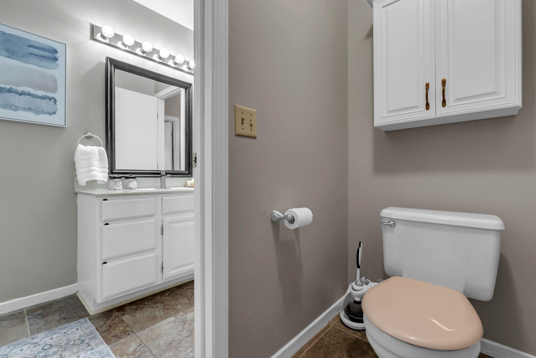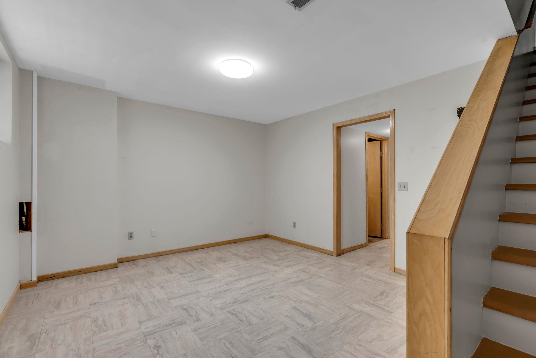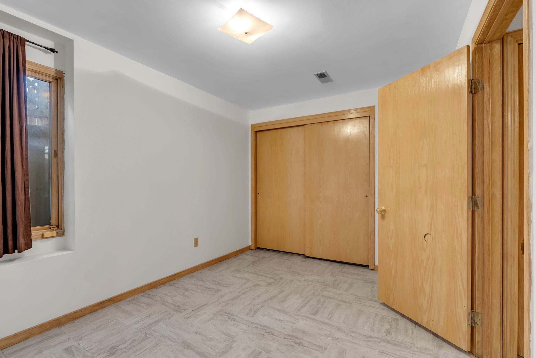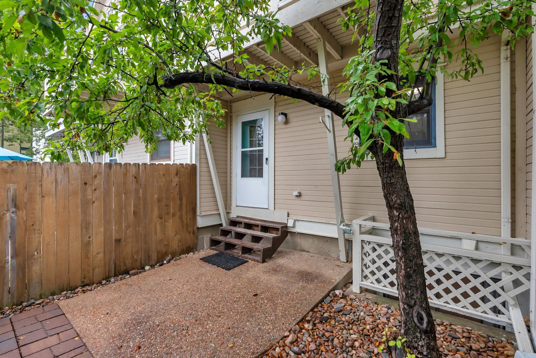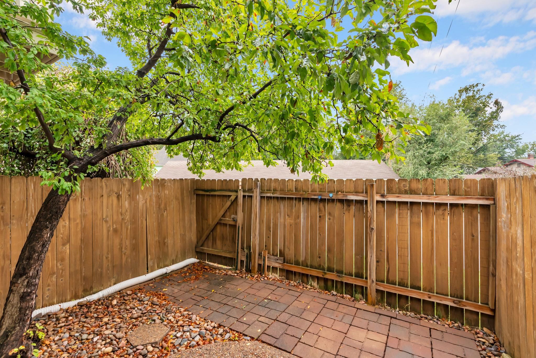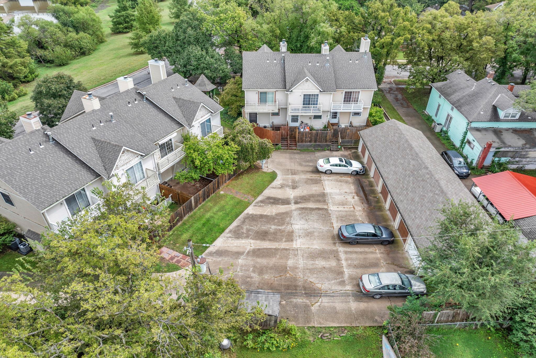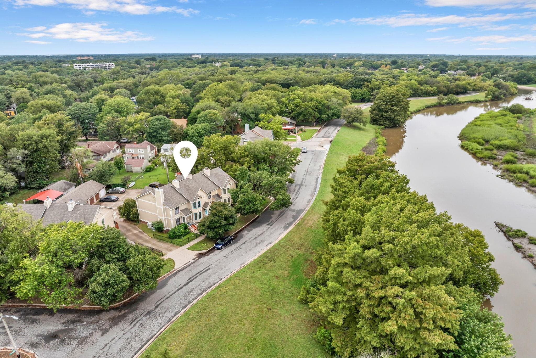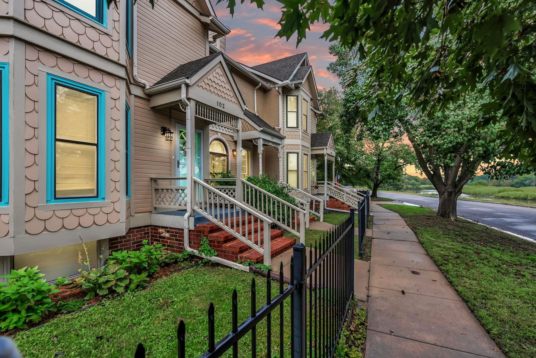Residential919 W 12th St N
At a Glance
- Year built: 1986
- Bedrooms: 3
- Bathrooms: 2
- Half Baths: 1
- Garage Size: Detached, 1
- Area, sq ft: 1,499 sq ft
- Floors: Hardwood
- Date added: Added 2 months ago
- Levels: Two
Description
- Description: Located in one of Wichita’s most beloved neighborhoods, this 3-bedroom, 2.5-bath townhome in Riverside puts you close to the city’s best museums, parks, and shops—many just a short walk away along the scenic Arkansas River. Step inside and you’ll find a spacious main level with a bright living and dining area, plus an updated kitchen with all appliances included. Upstairs, the large primary suite offers vaulted ceilings and abundant natural light, creating a calm and airy retreat. The guest bedroom extends your living space with its own private balcony—perfect for morning coffee or evening unwinding. The finished basement adds versatility with a second living/recreation area, a third bedroom, and a full bath—ideal for guests or a private home office. Hardwood floors throughout much of the home add warmth and character, while plush carpet creates a cozy touch where you want it most. One of the best perks? A low-maintenance lifestyle. The HOA takes care of some exterior maintenance and insurance, lawn care, snow removal, trash service, and upkeep of common areas. Enjoy stunning sunsets over the Arkansas River from your front porch, or retreat to your private fenced courtyard for quiet evenings outdoors. Don’t miss this rare opportunity to own a Riverside townhome—schedule your showing today! Show all description
Community
- School District: Wichita School District (USD 259)
- Elementary School: Riverside
- Middle School: Marshall
- High School: North
- Community: GREIFFENSTEIN
Rooms in Detail
- Rooms: Room type Dimensions Level Master Bedroom 14x12 Upper Living Room 17x12 Main Kitchen 10x7 Main
- Living Room: 1499
- Master Bedroom: Master Bdrm on Sep. Floor
- Appliances: Dishwasher, Refrigerator, Range, Washer, Dryer
- Laundry: In Basement
Listing Record
- MLS ID: SCK662183
- Status: Active
Financial
- Tax Year: 2024
Additional Details
- Basement: Finished
- Roof: Composition
- Heating: Forced Air, Natural Gas
- Cooling: Central Air
- Exterior Amenities: Balcony, Guttering - ALL, Sprinkler System, Frame w/Less than 50% Mas
- Interior Amenities: Ceiling Fan(s), Vaulted Ceiling(s)
- Approximate Age: 36 - 50 Years
Agent Contact
- List Office Name: Lange Real Estate
- Listing Agent: Gina, Nutile
Location
- CountyOrParish: Sedgwick
- Directions: From West Central and Nims North. North on Nims to 12th St and west to home.

