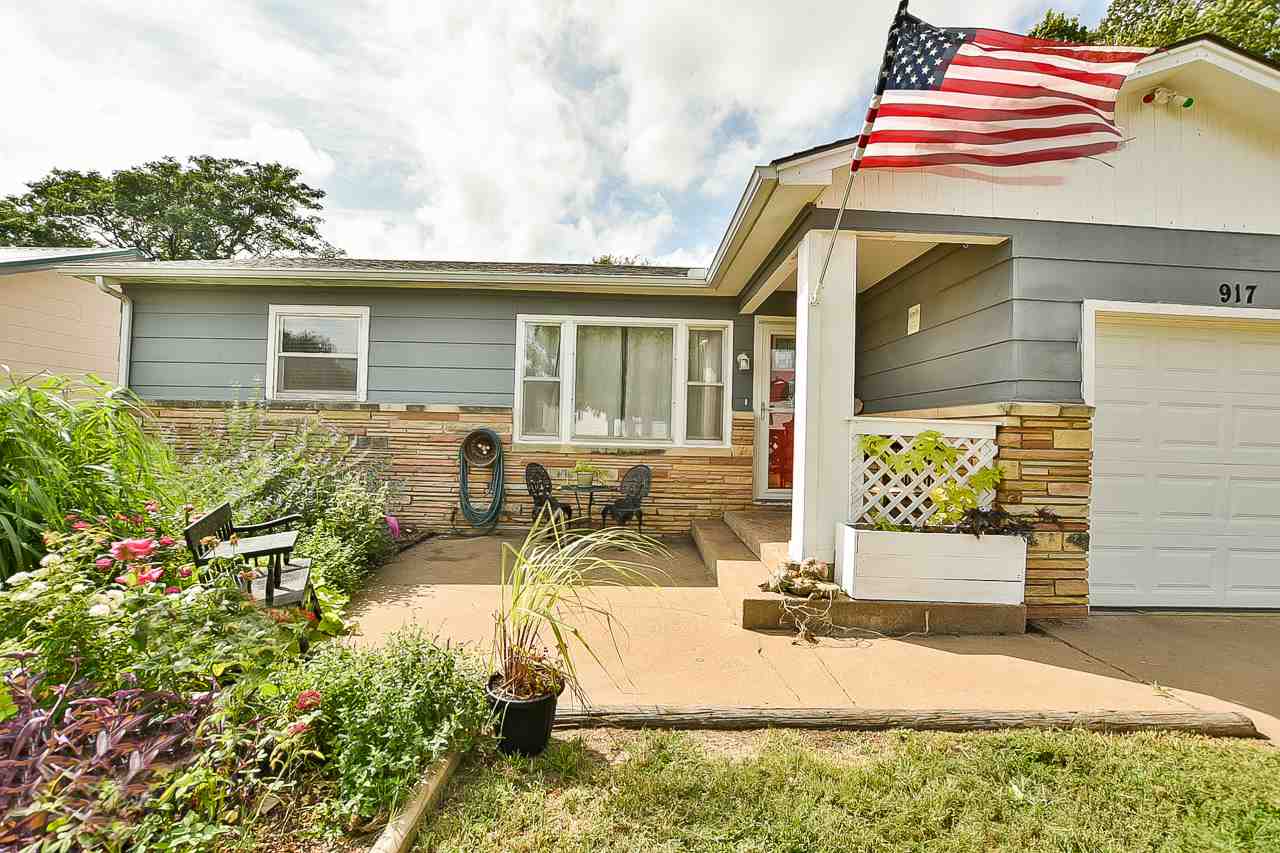
At a Glance
- Year built: 1959
- Bedrooms: 3
- Bathrooms: 1
- Half Baths: 0
- Garage Size: Attached, Detached, 2
- Area, sq ft: 1,108 sq ft
- Floors: Laminate
- Date added: Added 3 months ago
- Levels: One
Description
- Description: When you pull up to this house, you will know you are home! As you can see from the pictures, spring, summer, and early fall bring the gorgeous flower beds to life! Butterfly bushes surround the front patio and front porch- a perfect place to relax and unwind in the evening. The main living areas and all 3 bedrooms have been freshly painted a wonderful neutral gray. The comfy living room has plenty of natural light from the large picture window, and features new laminate flooring. The well sized bedrooms all have carpet in them now, but have original hardwood flooring underneath. The bathroom features an extra deep tub, great for a soak. Off the living room, the hall leads to the attached 1 car garage, and the unfinished basement. The basement is great for storage, and is where the washer and dryer hookups are located. At the end of the hall, the kitchen/dining area awaits! You could also make it into a kitchen/hearth room with the original limestone fireplace! It's sure to be a favorite hang out on those cold winter nights. There is a composite wood deck off the sliding glass doors that lead to the huge backyard. Lots of room to roam or plant a garden! A wooden privacy fence fully encloses the backyard, and you can access the storage shed that is attached to the back of the oversized 1 car garage/workshop. Workshop?! Yes! The detached garage is a fully insulated workshop with air conditioning and the workbenches stay! The home has a new furnace and AC (February 2019), and a new insulated garage door and front door as well! Walking distance to Skelly Elementary and located very close to the splash pad at Graham park! Show all description
Community
- School District: El Dorado School District (USD 490)
- Elementary School: Skelly
- Middle School: El Dorado
- High School: El Dorado
- Community: FAIRVIEW HILL
Rooms in Detail
- Rooms: Room type Dimensions Level Master Bedroom 10.75X14 Main Living Room 16X13.5 Main Kitchen 21X11 Main Bedroom 10X10.75 Main Bedroom 10.75X9.25 Main
- Living Room: 1108
- Appliances: None
- Laundry: In Basement
Listing Record
- MLS ID: SCK575499
- Status: Expired
Financial
- Tax Year: 2018
Additional Details
- Basement: Unfinished
- Roof: Composition
- Heating: Forced Air
- Cooling: Central Air
- Exterior Amenities: Guttering - ALL, Frame w/Less than 50% Mas
- Interior Amenities: Ceiling Fan(s)
- Approximate Age: 51 - 80 Years
Agent Contact
- List Office Name: Keller Williams Hometown Partners
- Listing Agent: Denise, Lewis
Location
- CountyOrParish: Butler
- Directions: From 254, go South on Summit to home