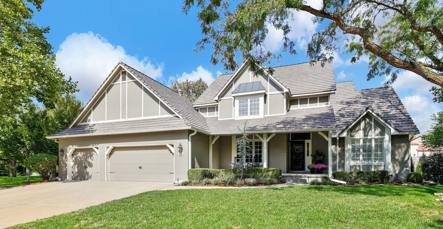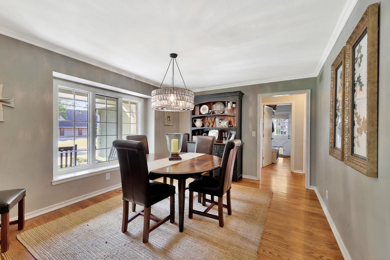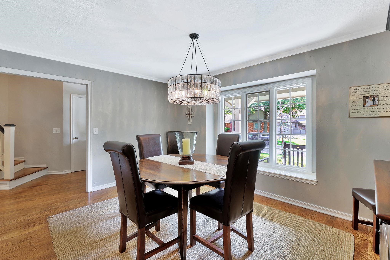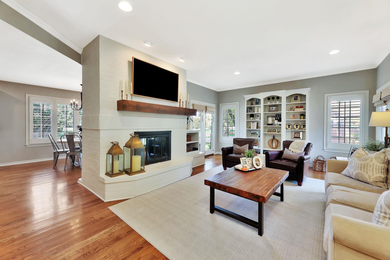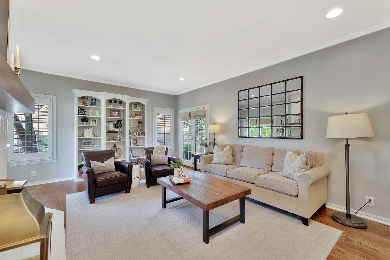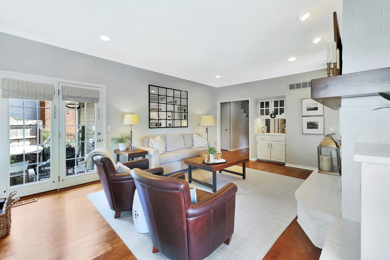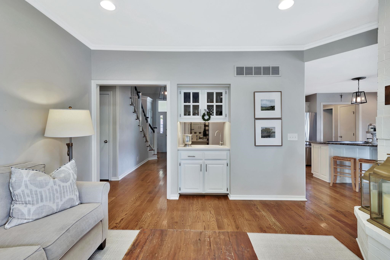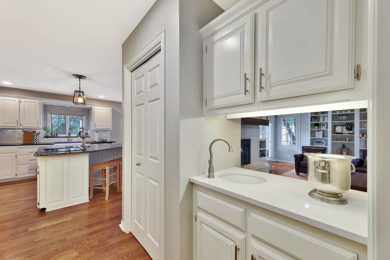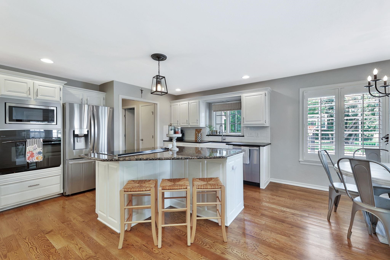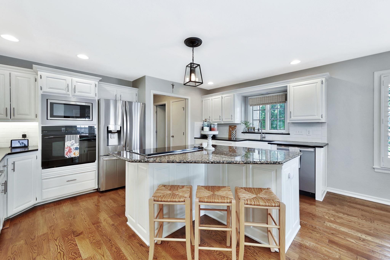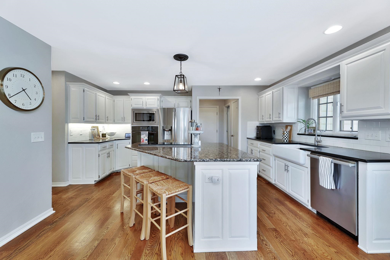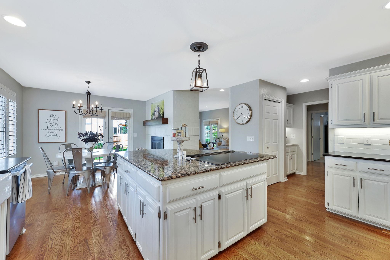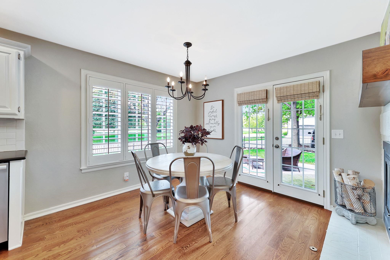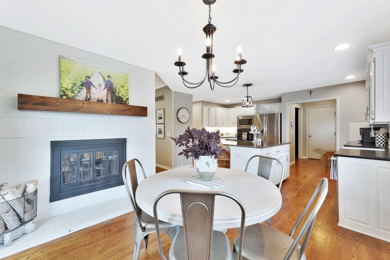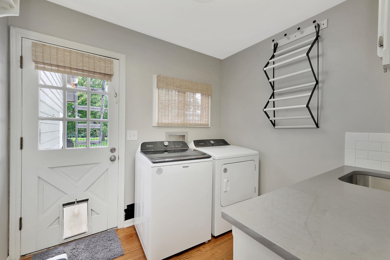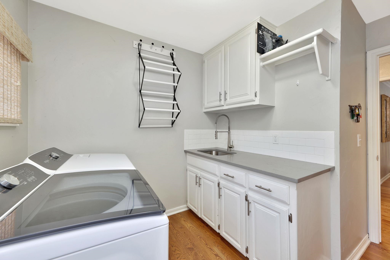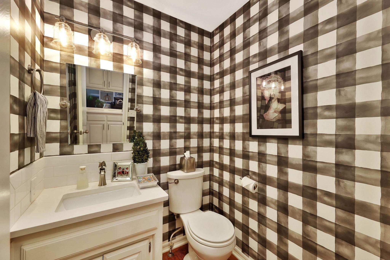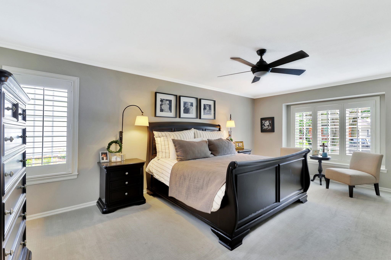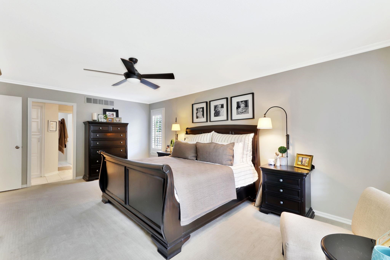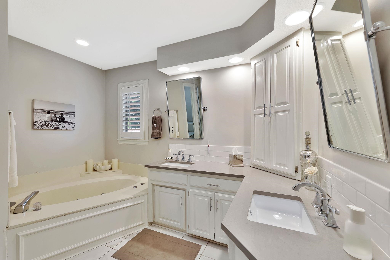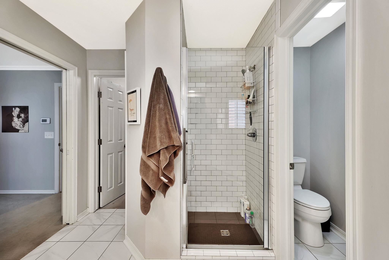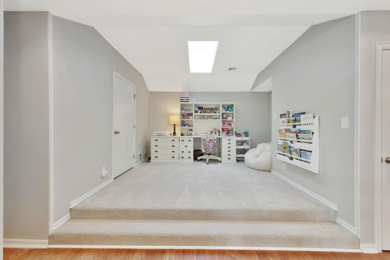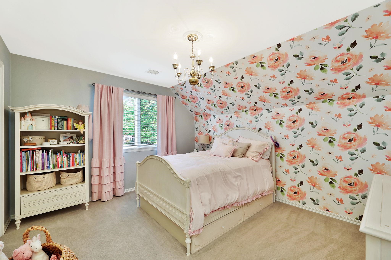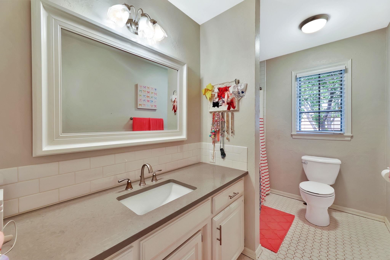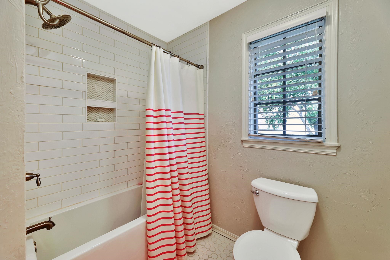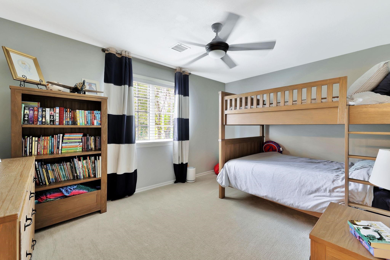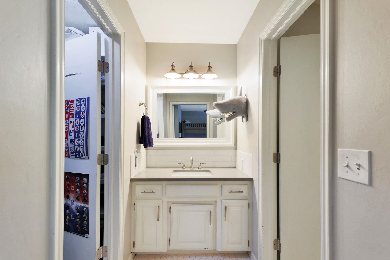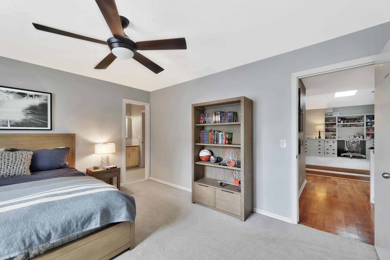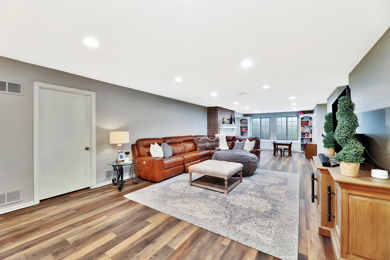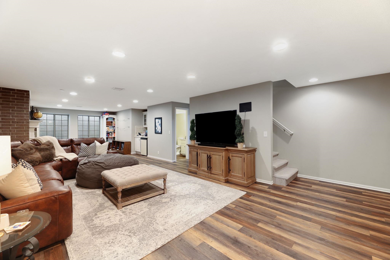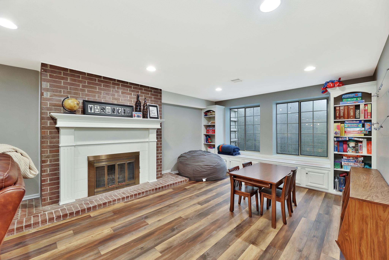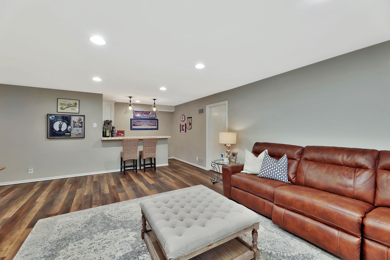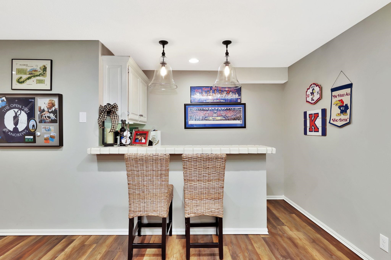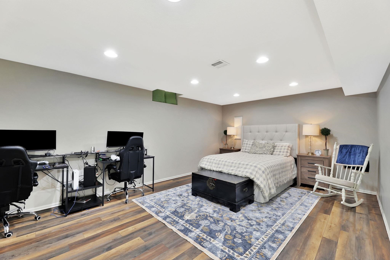At a Glance
- Year built: 1987
- Bedrooms: 5
- Bathrooms: 4
- Half Baths: 1
- Garage Size: Attached, Opener, Oversized, 3
- Area, sq ft: 4,071 sq ft
- Floors: Hardwood
- Date added: Added 2 days ago
- Levels: One and One Half
Description
- Description: Welcome home; nestled in the heart of sought-after Lakepoint—a neighborhood coveted by many—this carefully maintained home is move-in ready and truly a showstopper! Fabulous curb appeal and a welcoming covered front porch set the tone. Inside, gorgeous refinished hardwoods flow through the main living areas, complemented by neutral paint, crisp enamel trim, and timeless décor that blends seamlessly with any style. Beautiful windows and french doors fill the home with natural light, creating sun-soaked living spaces throughout. The formal dining room is ideal for gatherings, while the spacious living room features custom built-ins, a two-way fireplace, French doors to the patio, and a convenient wet bar for entertaining. On the other side of the fireplace, the breakfast nook adjoins a well-appointed kitchen with a granite center island and ample cabinetry. Retreat to the private main-floor primary suite offering dual sinks with quartz countertops, a tile shower, soaker tub, private toilet, and generous walk-in closet. Upstairs, the exceptional layout features a large loft, three spacious bedrooms, and two stylish bathrooms with quartz tops—two bedrooms share a Jack-and-Jill bath while the third enjoys its own en-suite. Every bedroom includes a walk-in closet. The finished basement extends your living space with newer luxury vinyl flooring, a fireplace, wet bar, bedroom, bathroom, and abundant storage. A rare three-car garage is an incredible bonus for this neighborhood, as is the DaVinci tile roof. The fenced backyard with a sprinkler system provides a lovely outdoor retreat. With its great family-friendly layout, beautiful décor, plentiful closets, and thoughtful updates, this home is a true gem—just minutes from shopping, dining, and schools. Show all description
Community
- School District: Wichita School District (USD 259)
- Elementary School: Minneha
- Middle School: Coleman
- High School: Southeast
- Community: GATEWOOD
Rooms in Detail
- Rooms: Room type Dimensions Level Master Bedroom 20x13.5 Main Living Room 19.5x12.5 Main Kitchen 13x20.5 Main
- Living Room: 4071
- Master Bedroom: Master Bdrm on Main Level, Master Bedroom Bath, Sep. Tub/Shower/Mstr Bdrm
- Appliances: Dishwasher, Disposal, Microwave, Range
- Laundry: Main Floor, Separate Room, 220 equipment
Listing Record
- MLS ID: SCK662709
- Status: Pending
Financial
- Tax Year: 2024
Additional Details
- Basement: Finished
- Roof: Shake
- Heating: Forced Air, Natural Gas
- Cooling: Central Air, Electric
- Exterior Amenities: Guttering - ALL, Sprinkler System, Frame w/Less than 50% Mas
- Interior Amenities: Ceiling Fan(s), Walk-In Closet(s), Vaulted Ceiling(s)
- Approximate Age: 36 - 50 Years
Agent Contact
- List Office Name: Reece Nichols South Central Kansas
- Listing Agent: Kelly, Kemnitz
- Agent Phone: (316) 308-3717
Location
- CountyOrParish: Sedgwick
- Directions: From Central & Rock * east to Gatewood * north to home
