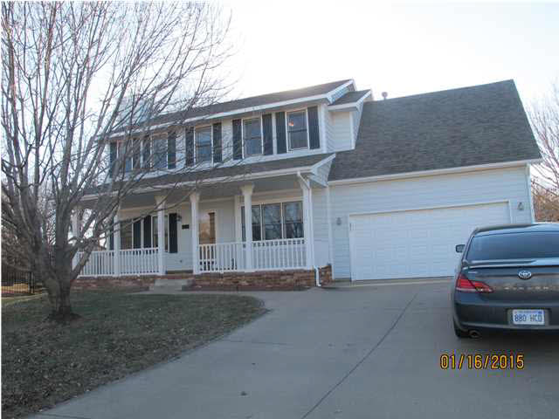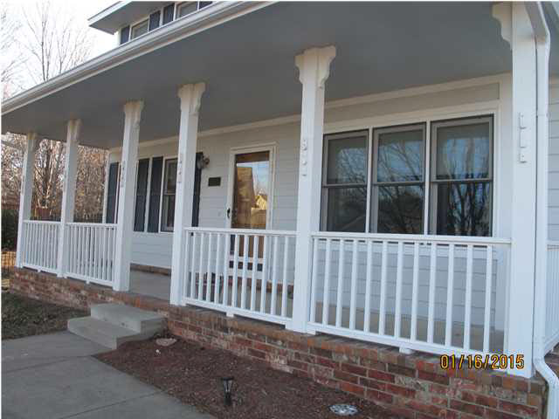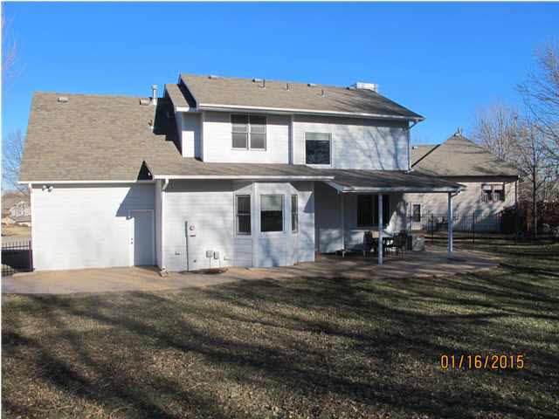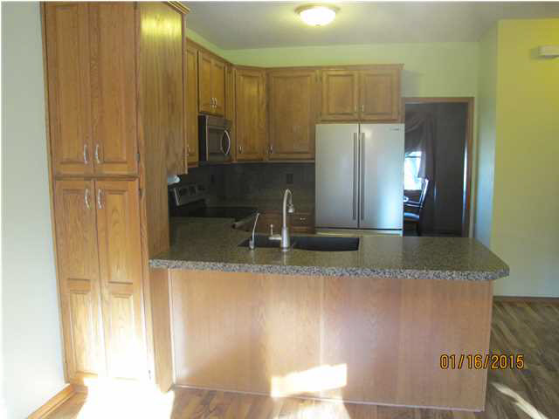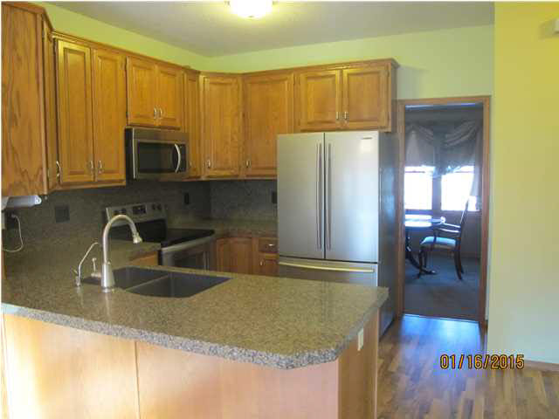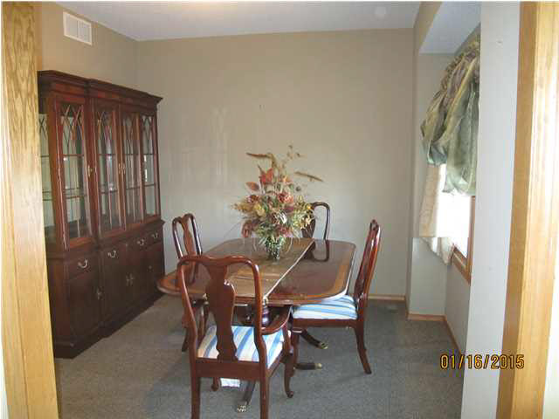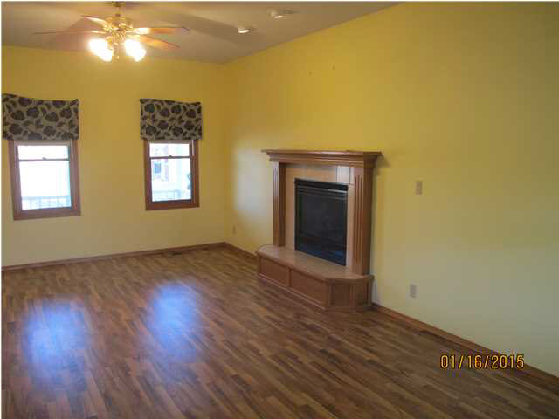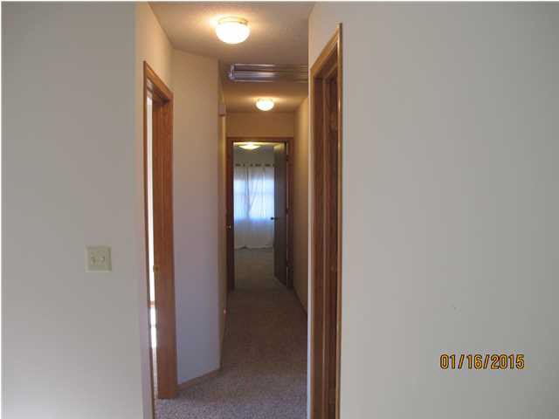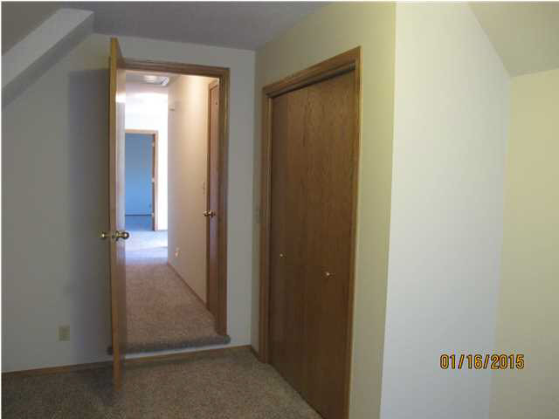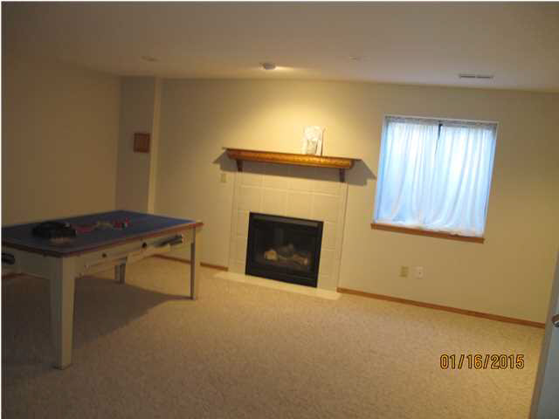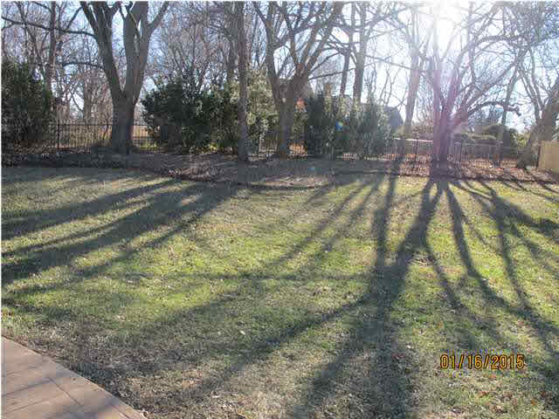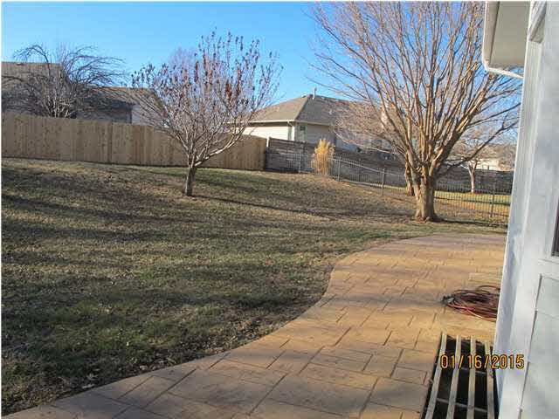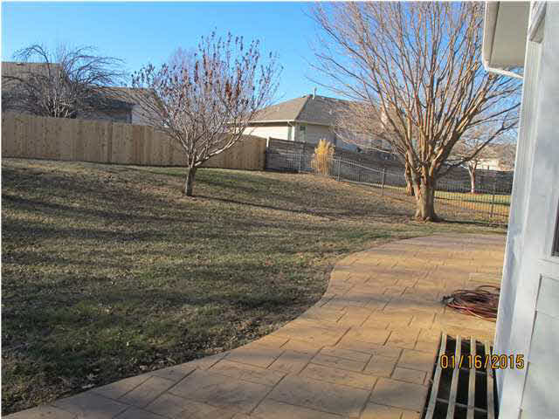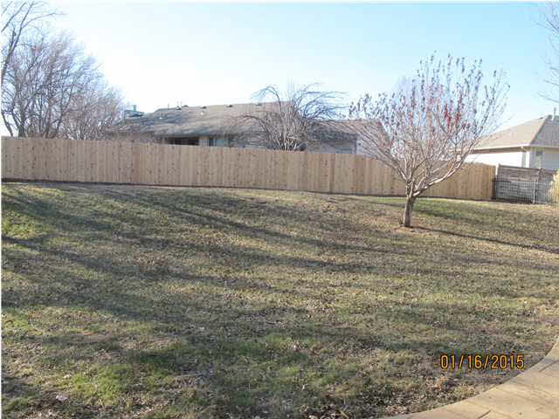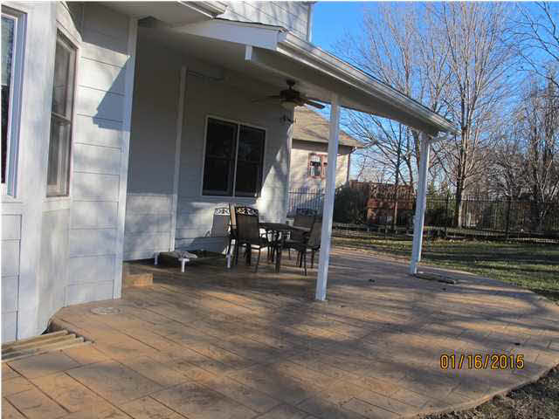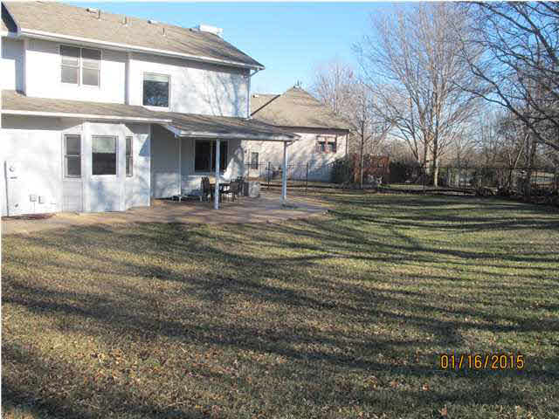Residential913 Terrace Ct
At a Glance
- Year built: 1996
- Bedrooms: 5
- Garage Size: Attached, Oversized, 2
- Area, sq ft: 2,477 sq ft
- Date added: Added 1 year ago
- Levels: One and One Half
- LeaseTerm: Lot 12 Block 4 Southcrest
Description
- Description: So Nice. Big White Beautiful 2 Story Colonial that sets on Ct. A must see. A wrap around porch that is covered, sets all the full area of the home. The entire upstairs has new paint and new carpet. 4 bedrooms up. 2 full bath up. Leave your windows open all day and Night. Feel safe sleeping upstairs. Main floor is Dark Laminate Flooring throughout. Formal Dining , so nice. Kitchen, is totally updated. All new stainless steel appliances. Granite counter tops. Right off the Kitchen is a separate laundry room , which is nice to have on the main floor in its own room. Also, a perfect place for eating in the Kitchen. Pull stools up to the counter and eat there too. Kitchen has lots of Storage and Cabinets. Big Living room with a Gas Fireplace to enjoy yourself. Basement, nice size rec room and 1 full bath plus a finished Bedroom and lots of storage. Step out to the Covered Patio right out thru the kitchen. This is amazing The entire patio is huge with stamped Concrete that looks like Very Expensive Stone. This yard is something you have never seen. Total Privacy. SO BIG!!it HAS 105 FT. PRIVACY FENCE AND ON THE OTHER SIDE ALL ROD IRON. plus in the Back has a hugh Tree Line to brace the wind. This yard is 13, 681 sq. ft. Now that's Big. This home is amazing. The yard everyone would enjoy. Don't miss this one. It will not last. You are going to love this home. Big Whirlpool Tub, shower and double sinks in Master Bath. Show all description
Community
- School District: Derby School District (USD 260)
- Elementary School: Other
- Middle School: Derby
- High School: Derby
- Community: SOUTHCREST
Rooms in Detail
- Rooms: Room type Dimensions Level Master Bedroom 15x11 Upper Living Room 15x13 Main Kitchen 12x11 Main Dining Room 10x11 Main Bedroom 11x10 Upper Laundry 6x6 Main Bedroom 10x10 Upper Bedroom 11x15 Basement Bedroom 11x16 Upper Recreation Room 22x17 Basement
- Living Room: 2477
- Master Bedroom: Master Bdrm on Sep. Floor, Sep. Tub/Shower/Mstr Bdrm, Two Sinks
- Appliances: Dishwasher, Disposal, Microwave, Refrigerator, Range/Oven
- Laundry: Main Floor, Separate Room, 220 equipment
Listing Record
- MLS ID: SCK377709
- Status: Sold-Co-Op w/mbr
Financial
- Tax Year: 2014
Additional Details
- Basement: Finished
- Roof: Composition
- Heating: Forced Air, Gas
- Cooling: Attic Fan, Central Air, Electric
- Exterior Amenities: Patio, Patio-Covered, Deck, Fence-Wood, Other - See Remarks, Guttering - ALL, Sprinkler System, Storm Windows, Frame w/Less than 50% Mas
- Interior Amenities: Ceiling Fan(s), Fireplace Doors/Screens, Security System, Vaulted Ceiling, All Window Coverings, Wood Laminate Floors
- Approximate Age: 11 - 20 Years
Agent Contact
- List Office Name: Golden Inc, REALTORS
Location
- CountyOrParish: Sedgwick
- Directions: From Woodlawn and Madison in Derby South to South Crest East to Terrace Ct..Addition is surrounded by a white Stone Fence. Very Nice Area
