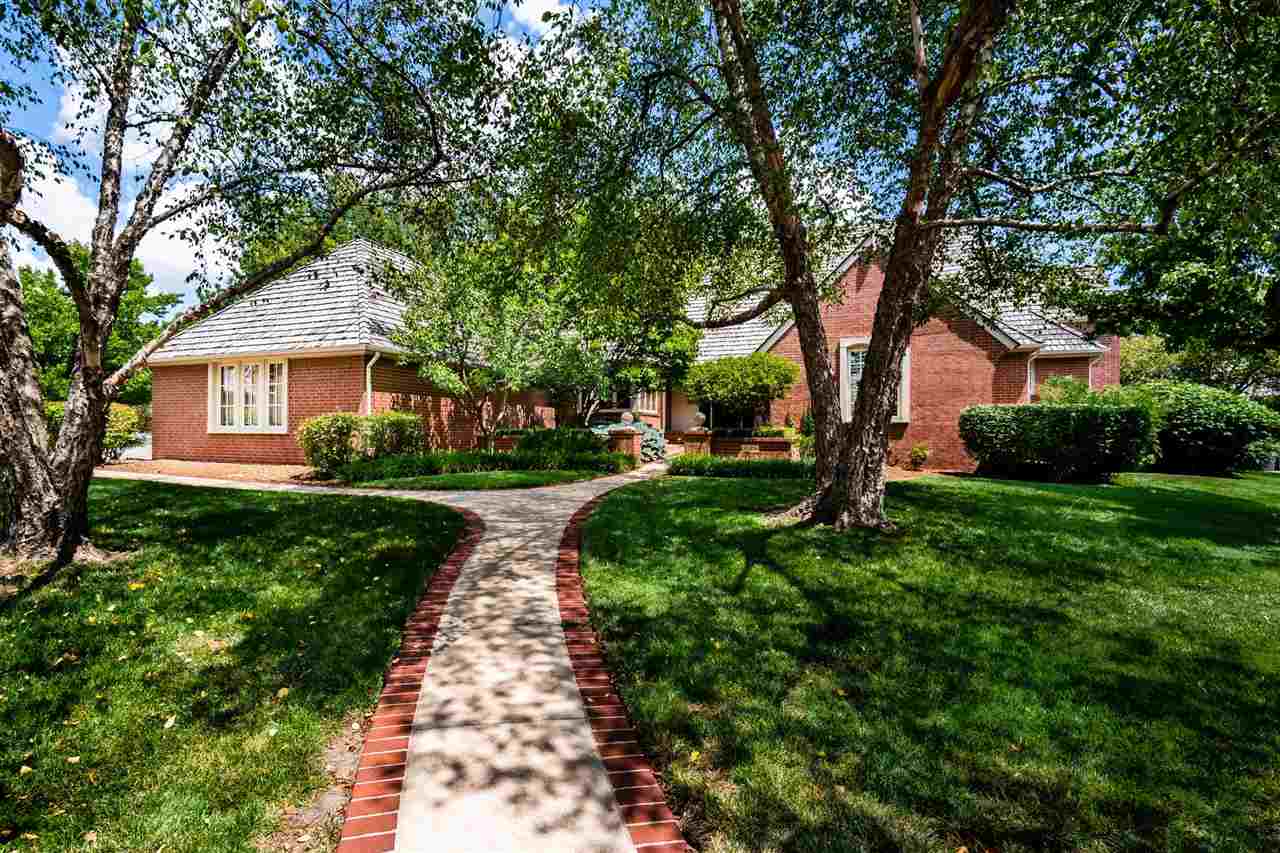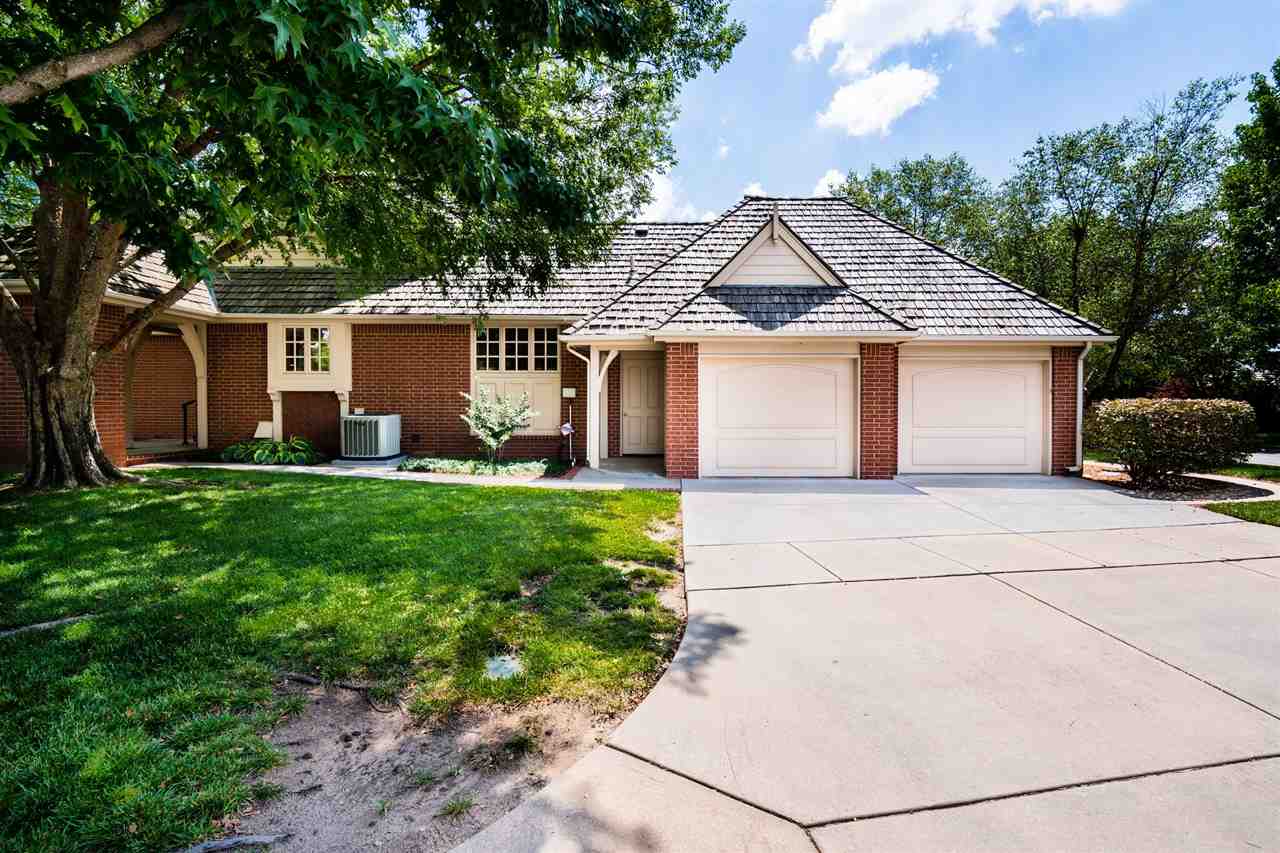



At a Glance
- Year built: 1989
- Bedrooms: 4
- Bathrooms: 3
- Half Baths: 2
- Garage Size: Attached, Opener, Oversized, Side Load, 2
- Area, sq ft: 4,919 sq ft
- Date added: Added 4 months ago
- Levels: One
Description
- Description: Immaculately maintained patio home situated on a beautiful lot with breathtaking views and complete a tiled foyer that welcomes each guest, lovely living room with carpeting, fireplace with tile surround, recessed lighting, crown molding, and built-in speakers, formal dining room with carpeting, French doors to the patio, chandelier, trayed ceiling, built-in speakers, and butler's pantry with ice maker, and gorgeous granite kitchen with tile flooring, island, built-in desk, glass front display cabinets, under cabinet lighting, two lazy susans, walk-in pantry, and informal dining alcove with tile flooring, large windows, crown molding, and chandelier. Spend peaceful nights in this spacious master suite with carpeting, large windows, crown molding, built-in speakers, and private bathroom with tile flooring, tile shower with body sprays, whirlpool tub, crown molding, double sinks, recessed lighting, two walk-in closets, and two built-in cabinets and drawers! Entertain with ease in this fabulous finished basement complete with carpeting, wet bar, built-in entertainment center, built-in bench with shelving, and crown molding. This fabulous lower level also features two spacious bedrooms (1 with a massive walk-in cedar closet), bonus room, and ample storage space. Sit back and relax with your morning cup of coffee out on the patio overlooking the pond with fountain and commons area! Truly beautiful! Show all description
Community
- School District: Wichita School District (USD 259)
- Elementary School: Minneha
- Middle School: Coleman
- High School: Southeast
- Community: AUTUMN CHASE
Rooms in Detail
- Rooms: Room type Dimensions Level Master Bedroom 19 x 16 Main Living Room 32 x 21 Main Kitchen 19 x 16 Main Dining Room 13 x 13 Main Dining Room 18 x 15 Main Bedroom 19 x 15 Main Bedroom 19 x 14 Basement Bedroom 20 x 17 Basement Bonus Room 26 x 14 Basement Family Room 32 x 21 Basement Laundry 13 x 10 Main
- Living Room: 4919
- Master Bedroom: Master Bdrm on Main Level, Master Bedroom Bath, Sep. Tub/Shower/Mstr Bdrm, Two Sinks
- Appliances: Dishwasher, Disposal, Microwave, Refrigerator, Range
- Laundry: Main Floor, Separate Room, Sink
Listing Record
- MLS ID: SCK583491
- Status: Sold-Co-Op w/mbr
Financial
- Tax Year: 2019
Additional Details
- Basement: Finished
- Roof: Shake
- Heating: Forced Air, Natural Gas
- Cooling: Central Air, Electric
- Exterior Amenities: Guttering - ALL, Sprinkler System, Brick
- Interior Amenities: Cedar Closet(s), Walk-In Closet(s), Wet Bar, Window Coverings-All, Wired for Surround Sound
- Approximate Age: 21 - 35 Years
Agent Contact
- List Office Name: Reece Nichols South Central Kansas
- Listing Agent: Cynthia, Carnahan
- Agent Phone: (316) 393-3034
Location
- CountyOrParish: Sedgwick
- Directions: Rock Rd & Central, E. to Gatewood, N. and around to Autumn Chase, N. to home.