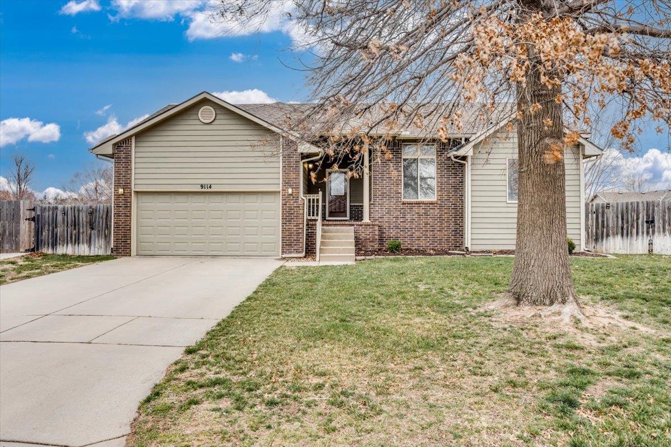







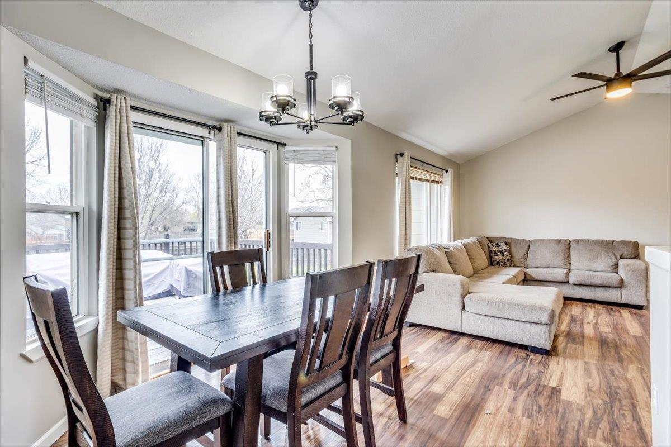
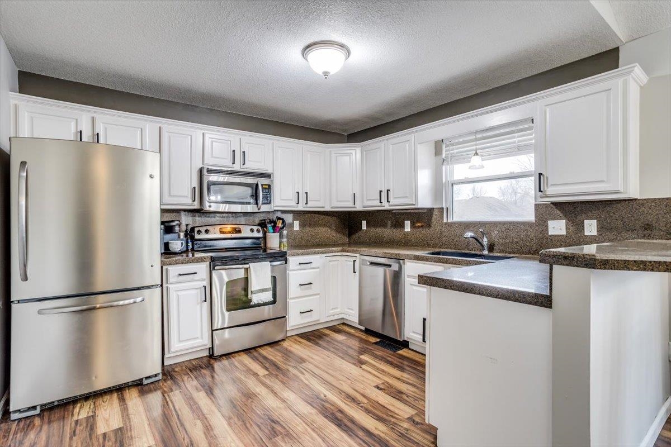

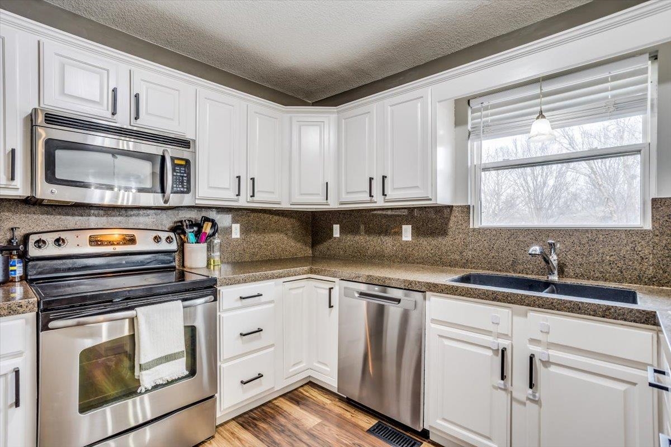



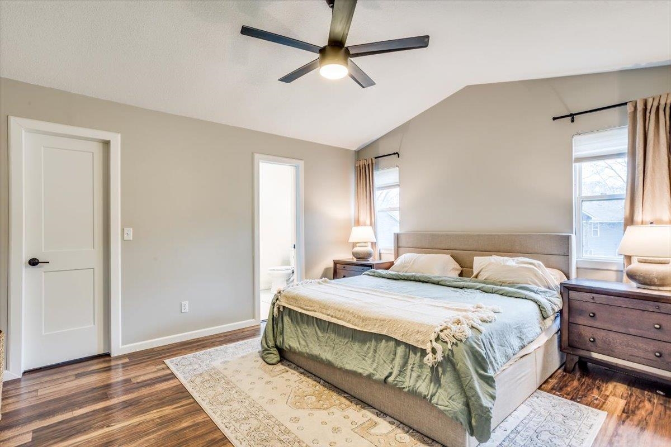
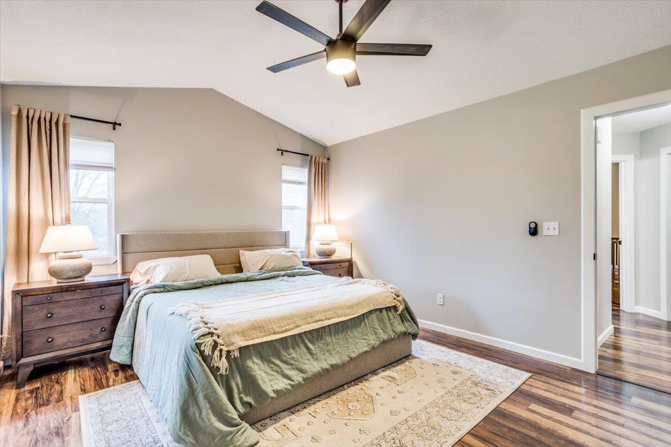

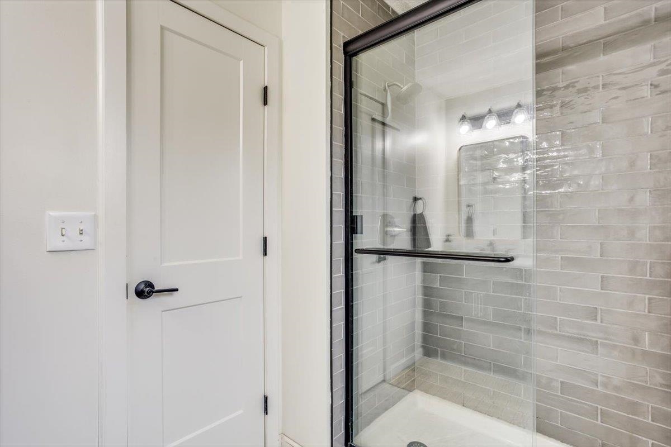


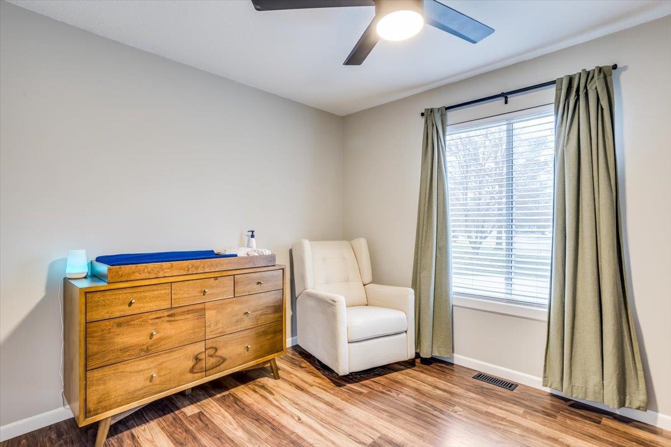
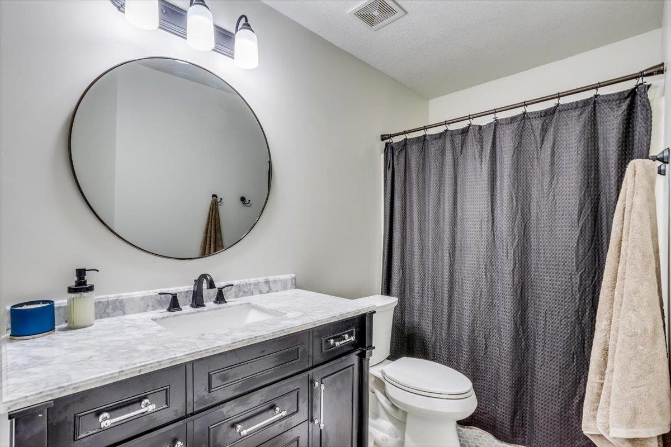






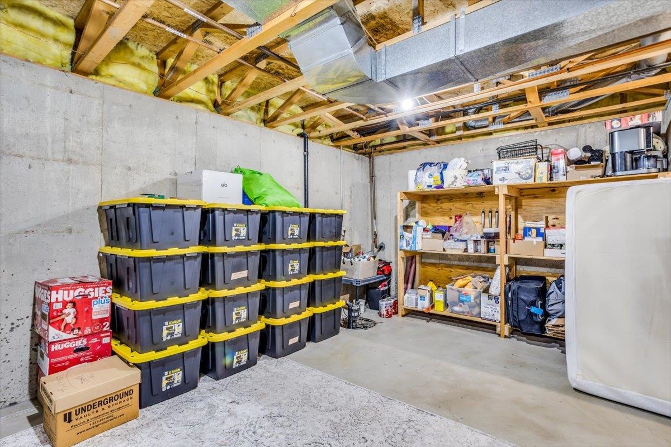


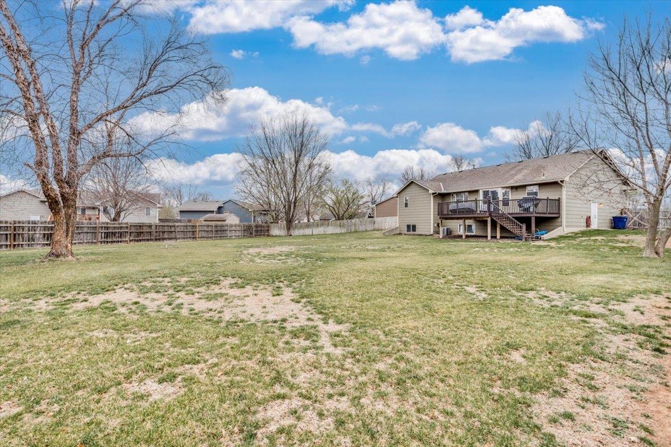

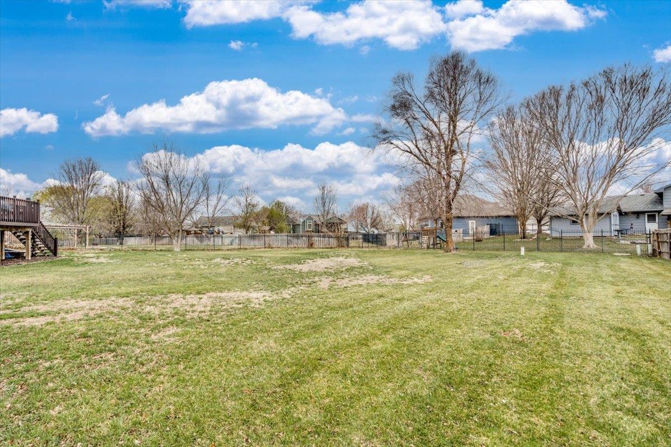
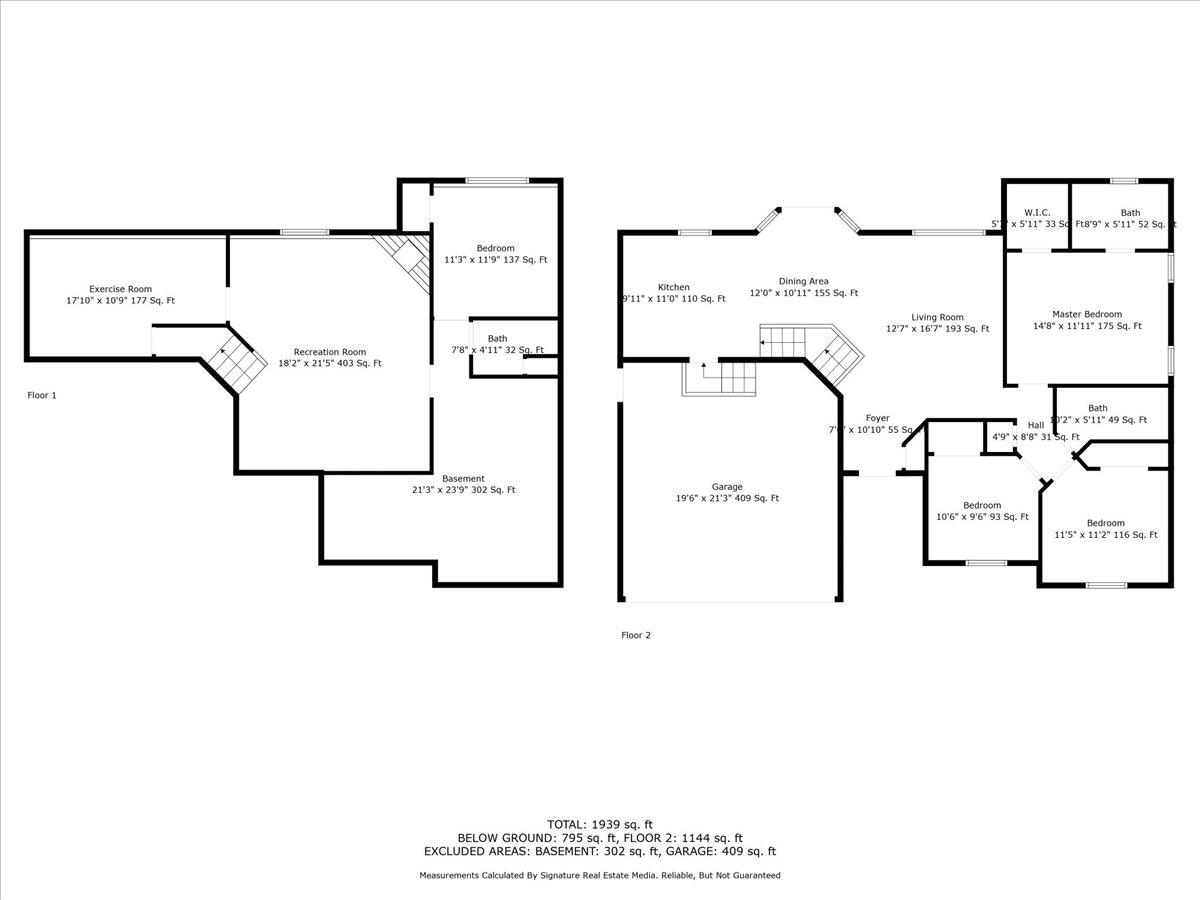
At a Glance
- Year built: 1995
- Bedrooms: 4
- Bathrooms: 3
- Half Baths: 0
- Garage Size: Attached, Opener, Oversized, 2
- Area, sq ft: 2,266 sq ft
- Floors: Laminate
- Date added: Added 3 months ago
- Levels: One
Description
- Description: Welcome to 9114 W Central Park—a beautifully updated home that blends modern convenience with timeless charm. This expansive residence features 4 bedrooms and 3 baths, with 3 bedrooms and 2 baths on the main floor accentuated by high ceilings that create an airy, light-filled ambiance. The main level includes a spacious living area ideal for both relaxing and entertaining. The standout master suite offers a generous walk-in closet and an updated tiled shower that exudes luxury and comfort. All appliances remain, making your move effortless. The home also boasts an oversized garage and a basement designed for versatile living—a bonus room currently used as a workout space could easily serve as an office, while the attached laundry area leads to a large storage room. Outside, the property sits on a huge 0.42-acre lot at the end of a cul-de-sac, ensuring privacy and tranquility. Enjoy outdoor living on the large, well-maintained deck overlooking a fully fenced backyard—perfect for gatherings or safe play for children and pets. Situated in a desirable location within Maize South schools and just five minutes from restaurants and stores, this home is a must-see opportunity. A brand-new roof will be put on! Don't miss out on this opportunity. Show all description
Community
- School District: Maize School District (USD 266)
- Elementary School: Maize USD266
- Middle School: Maize South
- High School: Maize South
- Community: BRADFORD
Rooms in Detail
- Rooms: Room type Dimensions Level Master Bedroom 15 X 12 Main Living Room 17 X 16 Main Kitchen 12 X 11 Main Dining Room 12 X 11 Main Bedroom 12 X 11 Main Bedroom 10 X 10 Main Family Room 22 X 19 Basement Bedroom 15 X 12 Basement Bonus Room 19.4 X 8.3 Basement Laundry 10x15 Basement
- Living Room: 2266
- Master Bedroom: Master Bdrm on Main Level, Master Bedroom Bath, Shower/Master Bedroom
- Appliances: Dishwasher, Disposal, Microwave, Refrigerator, Range
- Laundry: In Basement, Separate Room, 220 equipment
Listing Record
- MLS ID: SCK652336
- Status: Sold-Co-Op w/mbr
Financial
- Tax Year: 2024
Additional Details
- Basement: Finished
- Roof: Composition
- Heating: Forced Air, Natural Gas
- Cooling: Central Air, Electric
- Exterior Amenities: Guttering - ALL, Irrigation Pump, Irrigation Well, Sprinkler System, Frame w/Less than 50% Mas
- Interior Amenities: Ceiling Fan(s), Walk-In Closet(s), Vaulted Ceiling(s)
- Approximate Age: 21 - 35 Years
Agent Contact
- List Office Name: Berkshire Hathaway PenFed Realty
- Listing Agent: Trent, Gorges
Location
- CountyOrParish: Sedgwick
- Directions: From W 21st St & N Tyler Rd, head N for about 1/2 a mile to Central Park St, Turn West, follow around the curve to Central Park Ct & go N, follow into the end of the cul de sac, house on NE end.