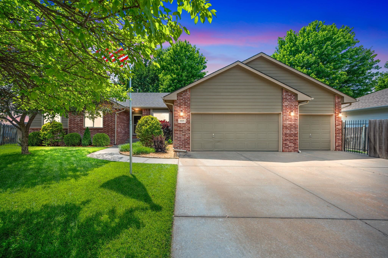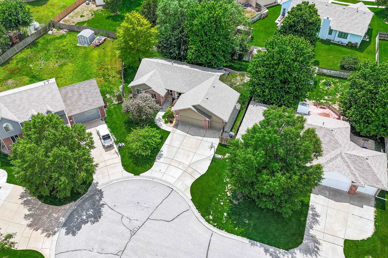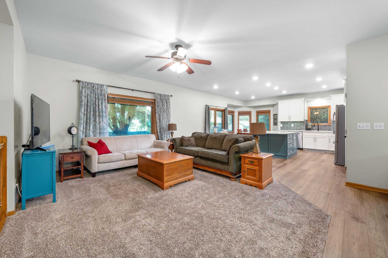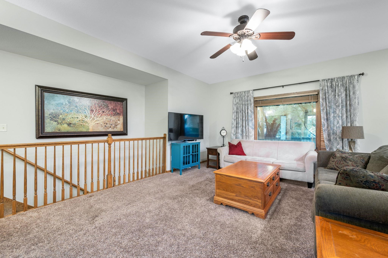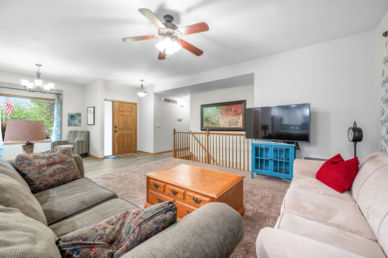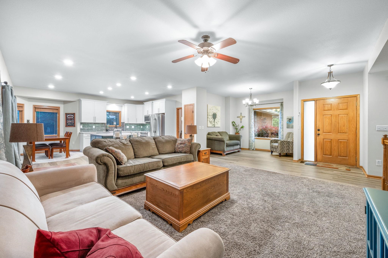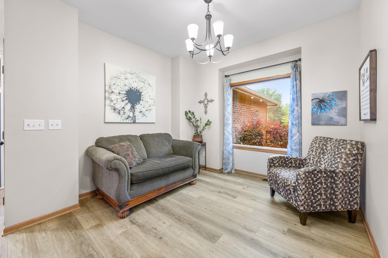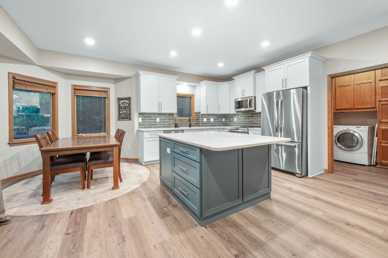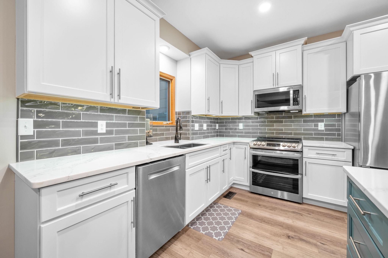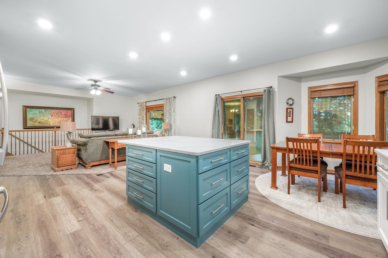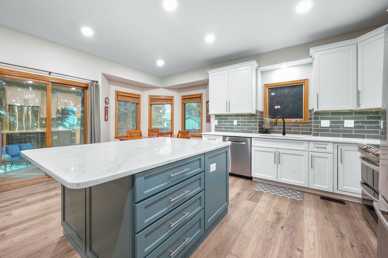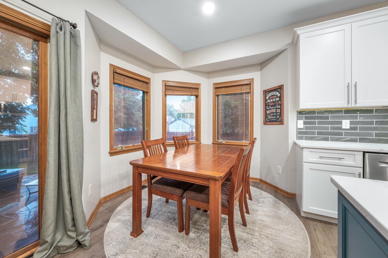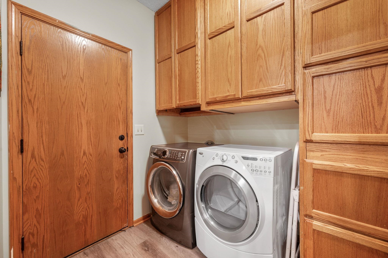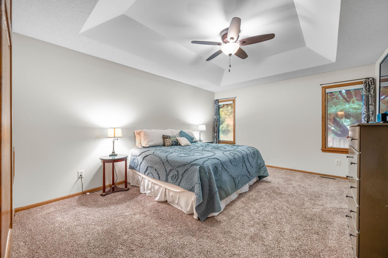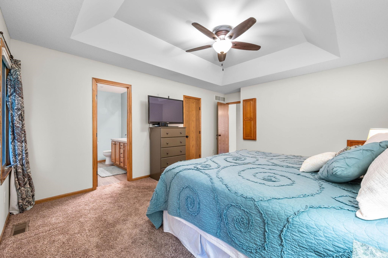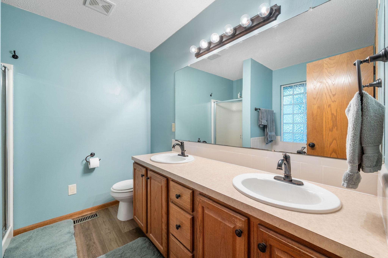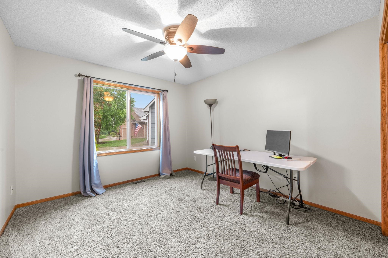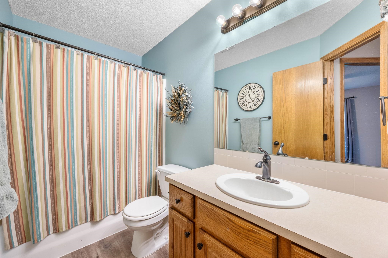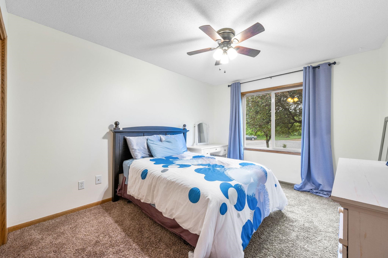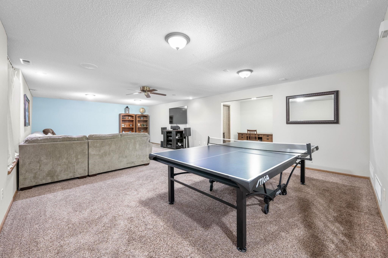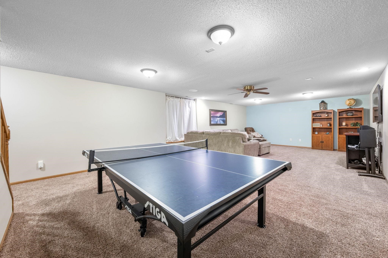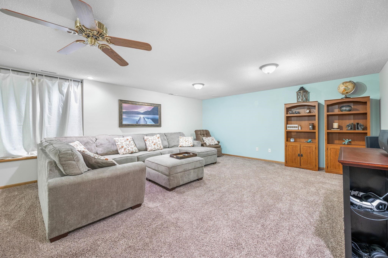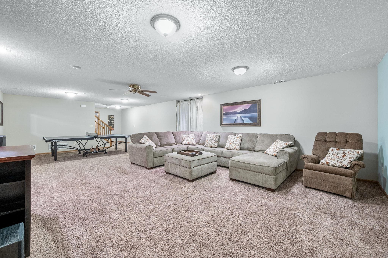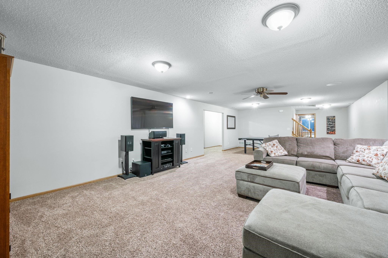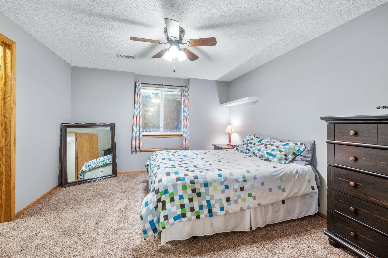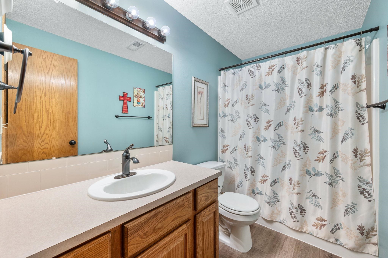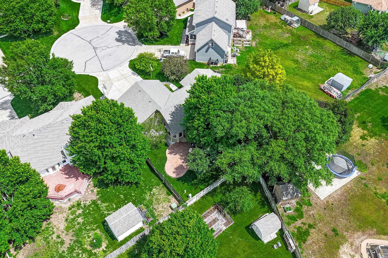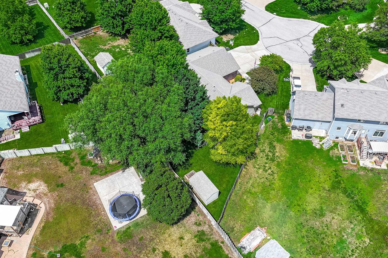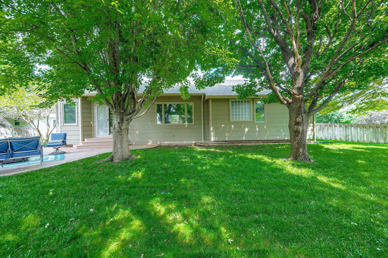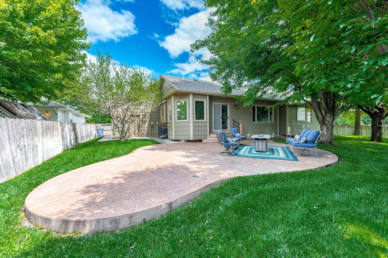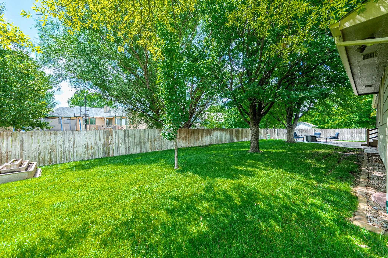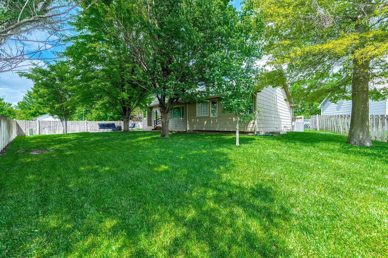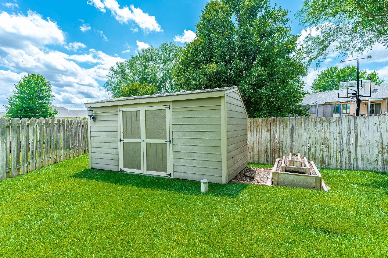Residential905 N Cedar Downs Cir
At a Glance
- Year built: 1999
- Bedrooms: 4
- Bathrooms: 3
- Half Baths: 0
- Garage Size: Attached, Opener, 3
- Area, sq ft: 2,974 sq ft
- Date added: Added 6 months ago
- Levels: One
Description
- Description: Welcome to your next home! This well maintained home features a full kitchen remodel that was done in 2020 to create an open floor plan! Luxury vinyl floors added in 2020. Huge quartz island, stove with double oven, plenty of counter and cabinet space for a dream kitchen! Main floor laundry with lots of storage space. Large family room in basement also features a bonus area that makes a great office or craft space or future bar area. Home also features a massive storage room! Outdoor patio is perfect for relaxing or entertaining. Outdoor storage shed. HVAC system in 4 years old, Water Heater is 5 years old and roof was replaced in 2020! Show all description
Community
- School District: Goddard School District (USD 265)
- Elementary School: Apollo
- Middle School: Eisenhower
- High School: Dwight D. Eisenhower
- Community: BUCKHEAD
Rooms in Detail
- Rooms: Room type Dimensions Level Master Bedroom 12'8"x15'8" Main Living Room 12'7" x 15'11" Main Kitchen 16'x17' Main Dining Room 10'x10'6" Main Bedroom 10'7"x11'8" Main Bedroom 10'4"x12'8" Main Recreation Room 31'3"x17'2" Basement Bedroom 12'x12'3" Basement Additional Room 8'1"x8'10" Basement
- Living Room: 2974
- Master Bedroom: Master Bdrm on Main Level, Tub/Shower/Master Bdrm, Two Sinks
- Appliances: Dishwasher, Disposal, Microwave, Range
- Laundry: Main Floor, Separate Room, 220 equipment, Sink
Listing Record
- MLS ID: SCK656713
- Status: Sold-Co-Op w/mbr
Financial
- Tax Year: 2024
Additional Details
- Basement: Finished
- Roof: Composition
- Heating: Forced Air, Natural Gas
- Cooling: Central Air, Electric
- Exterior Amenities: Guttering - ALL, Irrigation Pump, Irrigation Well, Sprinkler System, Frame w/Less than 50% Mas
- Interior Amenities: Ceiling Fan(s), Walk-In Closet(s), Window Coverings-All
- Approximate Age: 21 - 35 Years
Agent Contact
- List Office Name: RE/MAX Premier
- Listing Agent: Stacy, Latimer
- Agent Phone: (316) 644-3356
Location
- CountyOrParish: Sedgwick
- Directions: When using GPS leave out "N" for North. Type 905 Cedar Downs. South on 119th from 13th, West on Hickory Lane Rt on Cedar Downs - which turns into Hickory Lane again, then left on Cedar Park
