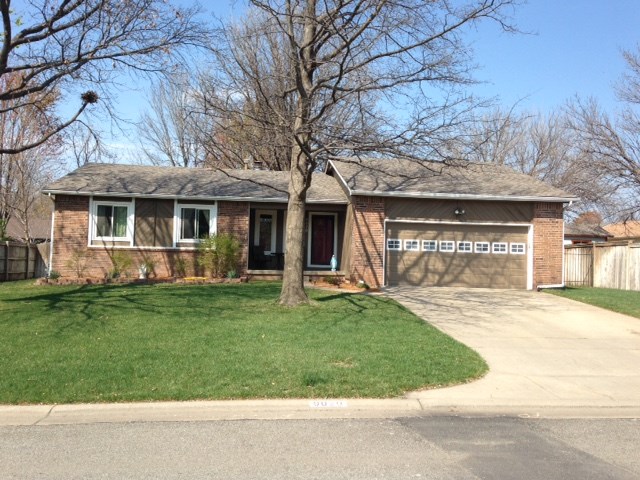
At a Glance
- Year built: 1982
- Bedrooms: 4
- Bathrooms: 3
- Half Baths: 0
- Garage Size: Attached, 2
- Area, sq ft: 2,730 sq ft
- Date added: Added 1 year ago
- Levels: One
Description
- Description: Awesome west side ranch located in the popular Maize school dist. Upon entering the home, you will find 3 bedrooms, 2 baths (one of which is a master bath), living room, dining area & kitchen all on the main floor. The living room is quite spacious, has a brick gas start wood burning fireplace with built-ins on both sides. The kitchen, dining, living and hallway all have laminate wood floors throughout. Kitchen has lots of cabinets, counter space. The basement bedroom has a 7'8x7'4 Walk in closet. In addition there is also a second basement bedroom that is Non-Conforming. The basement family room is quite large and great for entertaining or a place for the kids and friends to hang out. The backyard is a great space to also entertain. You will appreciate the sprinkler system (fornt & back) and irrigation well to help keep the grass green. The 2 front windows and living room window are new within the last year. Home freshly painted within the last year. The roof is approximately 6 years old. This home is also equipped with an attic fan for keeping utility bills at a minimum. This home is move in ready. Show this one to your pickiest buyers. Show all description
Community
- School District: Maize School District (USD 266)
- Elementary School: Maize USD266
- Middle School: Maize USD266-Before July 2017
- High School: Maize USD266-Before July 2017
- Community: JAMESBURG PARK
Rooms in Detail
- Rooms: Room type Dimensions Level Master Bedroom 13x16 Main Living Room 19x20 Main Kitchen 14x20 Main Bedroom 10x12 Main Bedroom 10x11 Main Bedroom 11x14 Basement Bonus Room 12x14 Basement Family Room 16x25 Basement
- Living Room: 2730
- Master Bedroom: Master Bdrm on Main Level, Master Bedroom Bath
- Appliances: Dishwasher, Refrigerator, Range/Oven
- Laundry: In Basement, 220 equipment
Listing Record
- MLS ID: SCK517562
- Status: Expired
Financial
- Tax Year: 2015
Additional Details
- Basement: Finished
- Roof: Composition
- Heating: Forced Air, Gas
- Cooling: Central Air, Electric
- Exterior Amenities: Patio, Fence-Wood, Guttering - ALL, Irrigation Pump, Irrigation Well, Sprinkler System, Frame w/Less than 50% Mas
- Interior Amenities: Ceiling Fan(s), Fireplace Doors/Screens, Vaulted Ceiling, Wood Laminate Floors
- Approximate Age: 21 - 35 Years
Agent Contact
- List Office Name: Golden Inc, REALTORS
Location
- CountyOrParish: Sedgwick
- Directions: From 21st and Tyler - South on Tyler to Jamesburg - West to home on north side of street.