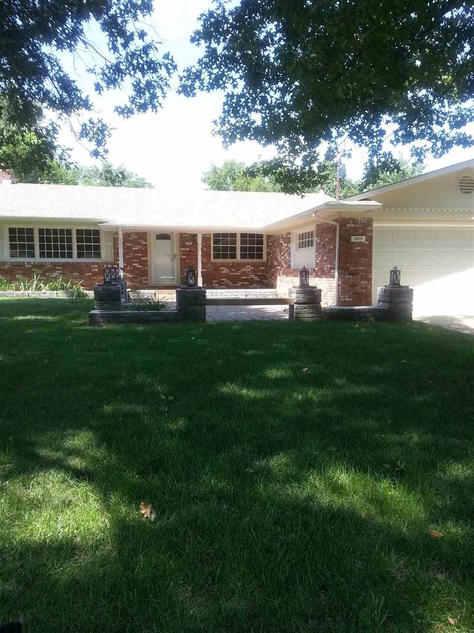

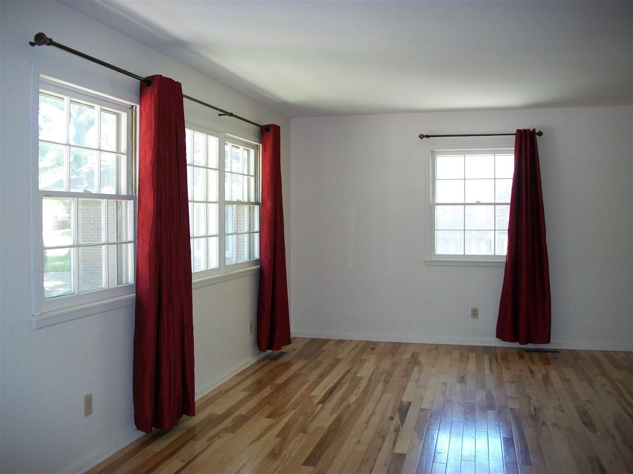
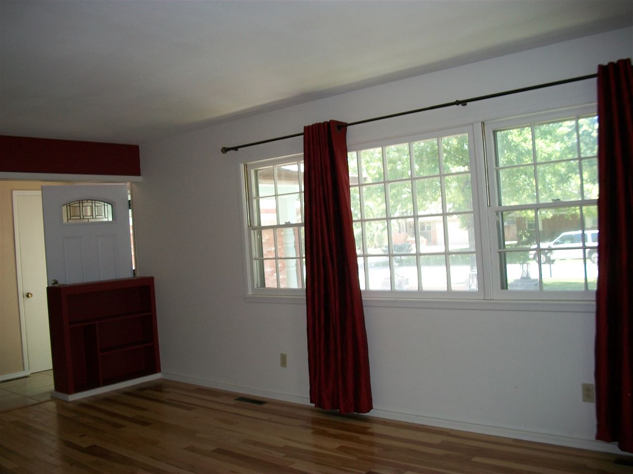
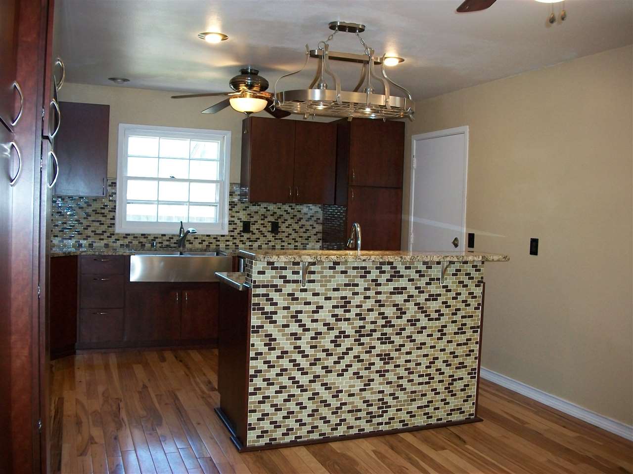
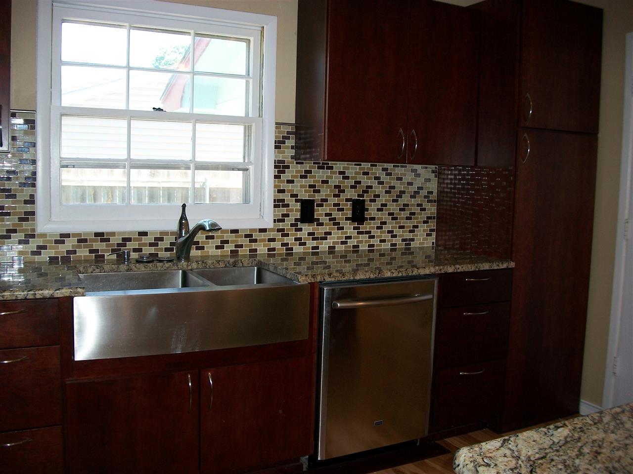
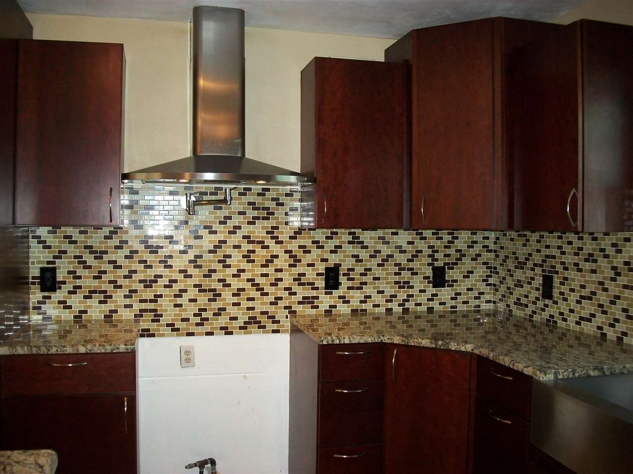

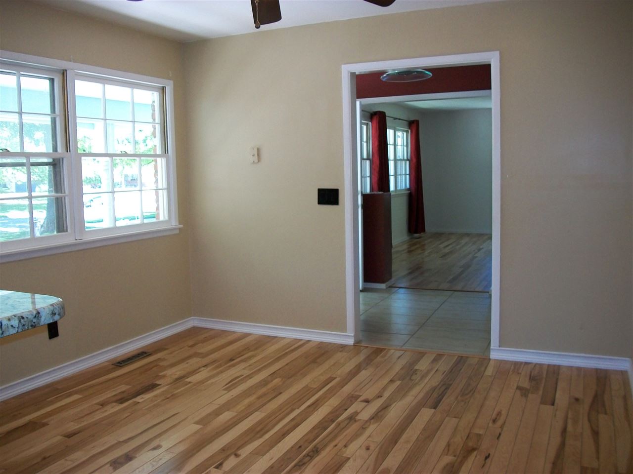
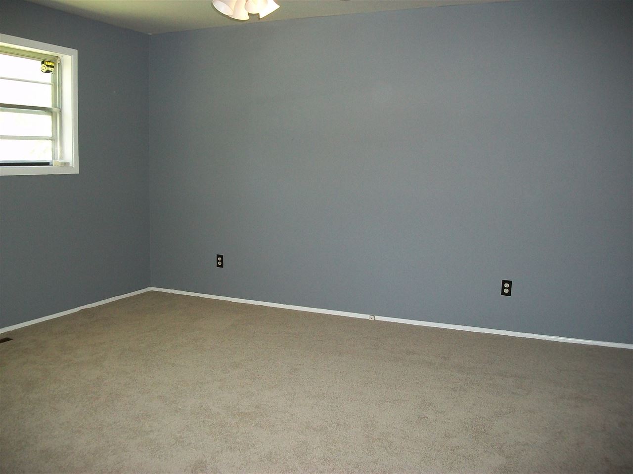
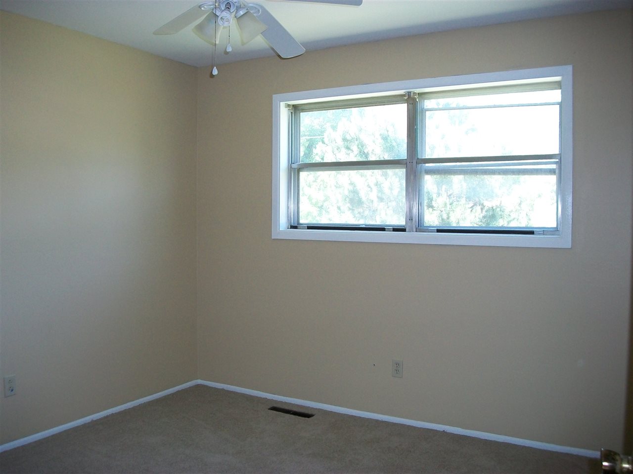
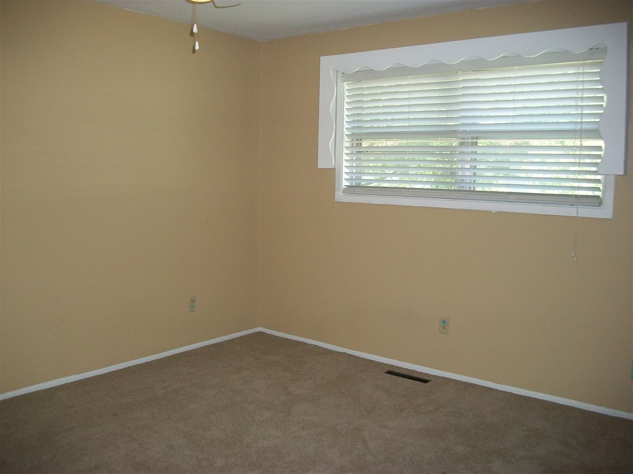
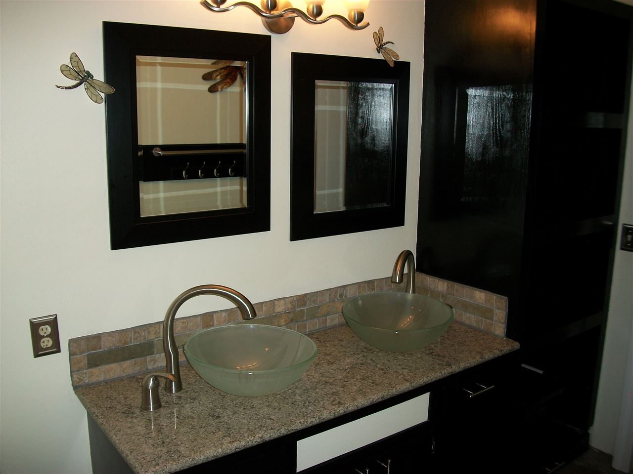


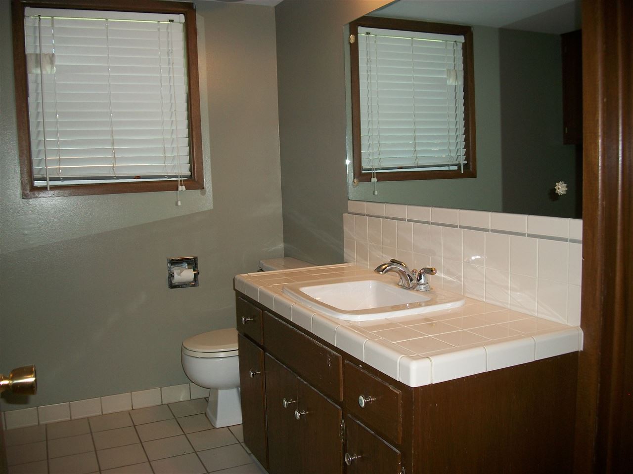
At a Glance
- Year built: 1963
- Bedrooms: 4
- Garage Size: Attached, Opener, 2
- Area, sq ft: 2,016 sq ft
- Date added: Added 1 year ago
- Levels: Tri-Level
Description
- Description: New Exterior Paint was just added to this house! If you enjoy cooking and gathering in the kitchen of your home then look no further! All the bells and whistles are part of this elaborate kitchen remodel. Offers 2 sinks, pot filler, hanging pot rack, mosaic tile, lighting galore and plenty more! The wooden floors are light and inviting as you enter the home and great daylight throughout. All the bedrooms are generous sized and large closets to accommodate your entire wardrobe. The bathroom remodel includes double vessel sinks and a nice amount of storage and space. New carpet throughout the home and neutral wall color. In the lower level you are sure to enjoy the walkout basement and wood burning fireplace. Newly tiled floors helps keep the floors as low maintenance as possible as you come and go from the backyard. Washer and dryer stay for the new Owner's and can be moved back to the lower level. The front yard has a sprinkler system that keeps your yard beautiful all year long! Come check out this jewel of a home today! Show all description
Community
- School District: Wichita School District (USD 259)
- Elementary School: McCollom
- Middle School: Wilbur
- High School: Northwest
- Community: WESTLINK
Rooms in Detail
- Rooms: Room type Dimensions Level Master Bedroom 14.5 x 13.5 Upper Living Room 13.5 x 11 Main Kitchen 13 x 13 Main Bedroom 10 x 11 Upper Living Room 13 x 17 Lower Dining Room 13 x 9 Main Family Room 23 x 13 Lower
- Living Room: 2016
- Master Bedroom: Master Bdrm on Sep. Floor, Two Sinks
- Appliances: Dishwasher, Disposal
- Laundry: Lower Level, Upper Level, Separate Room, 220 equipment
Listing Record
- MLS ID: SCK504435
- Status: Sold-Co-Op w/mbr
Financial
- Tax Year: 2014
Additional Details
- Basement: Lower Level
- Roof: Composition
- Heating: Forced Air, Gas
- Cooling: Central Air, Electric
- Exterior Amenities: Fence-Chain Link, Fence-Wood, Guttering - ALL, Storm Doors, Storm Windows, Frame w/Less than 50% Mas
- Interior Amenities: Ceiling Fan(s), Fireplace Doors/Screens, All Window Coverings, Wood Laminate Floors
- Approximate Age: 51 - 80 Years
Agent Contact
- List Office Name: Golden Inc, REALTORS
Location
- CountyOrParish: Sedgwick
- Directions: From 13th and Tyler go South to 11th Street. Turn West to Warren then South to home.