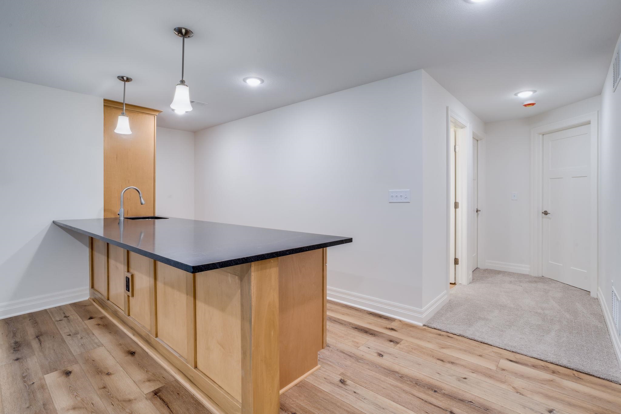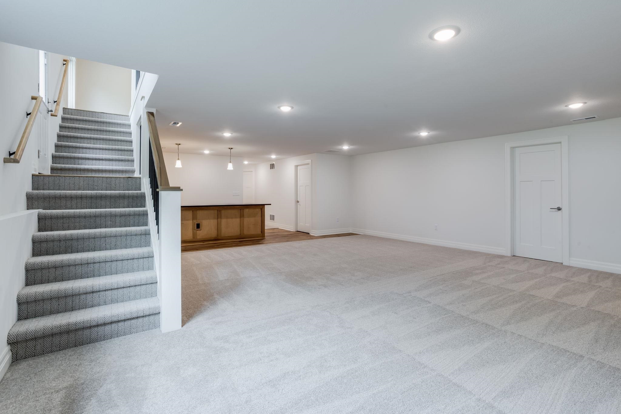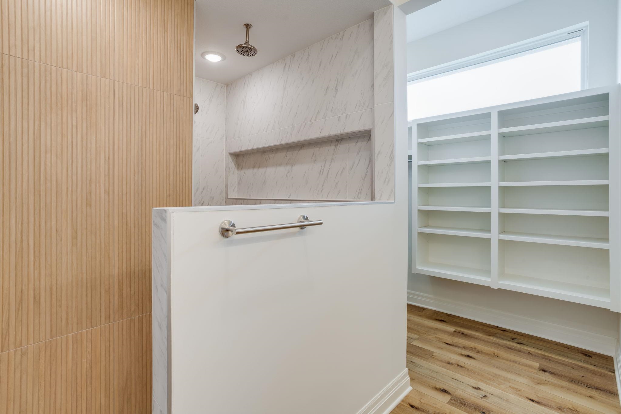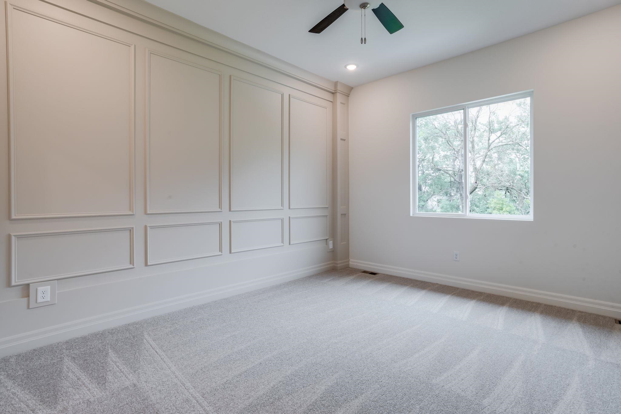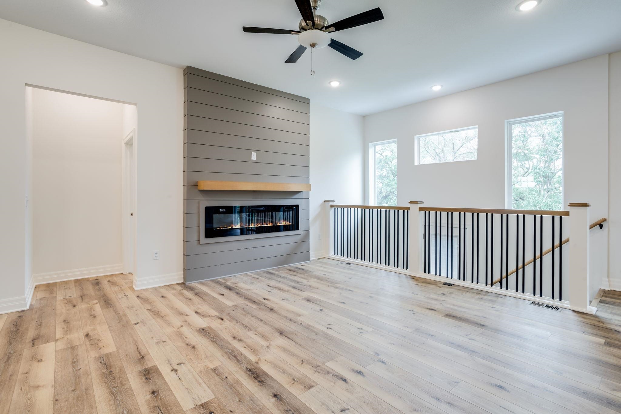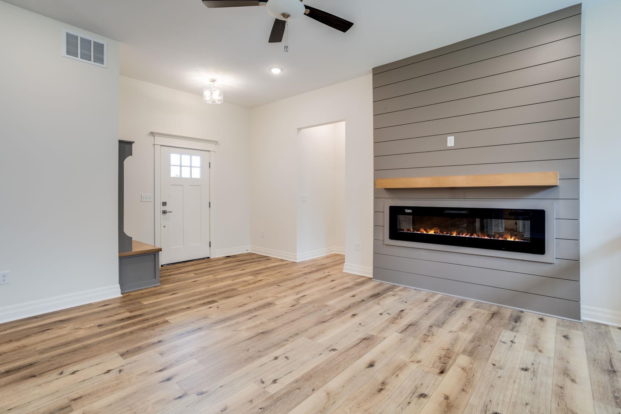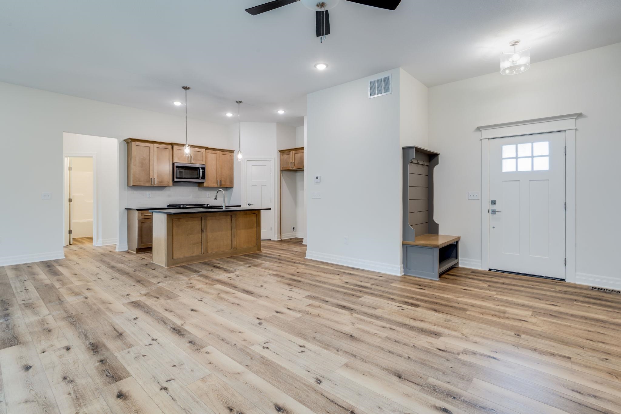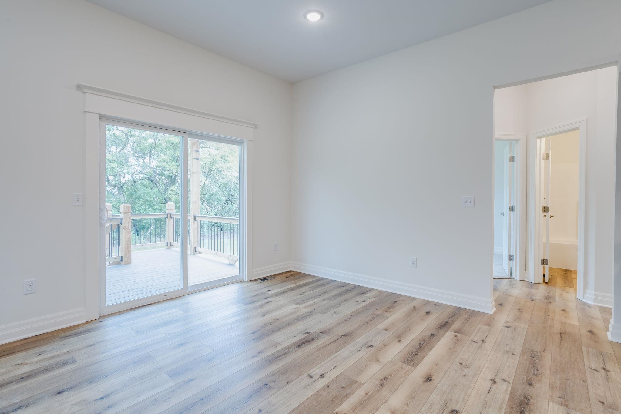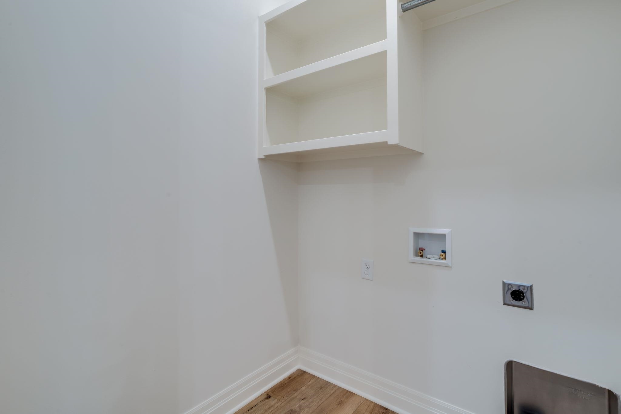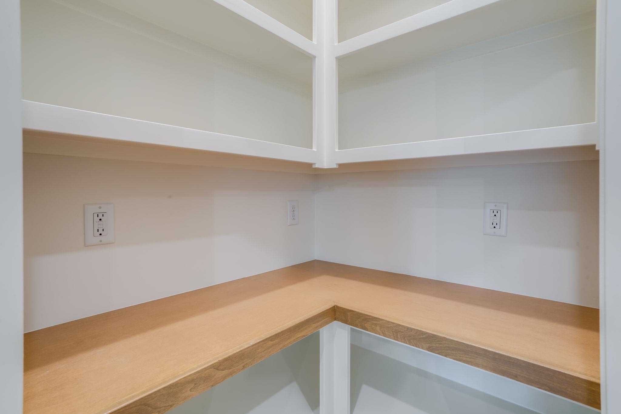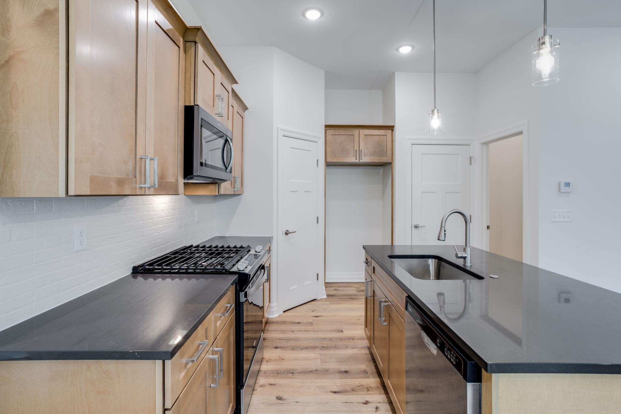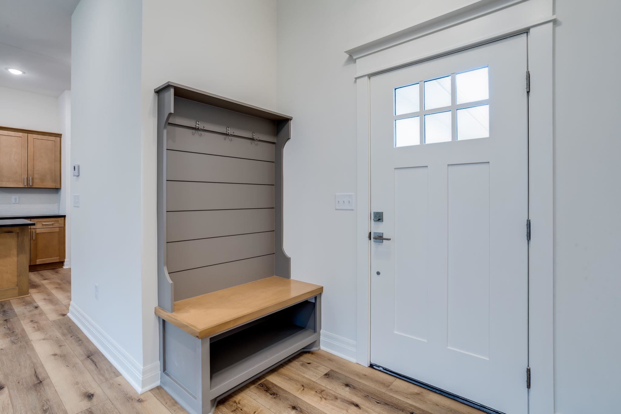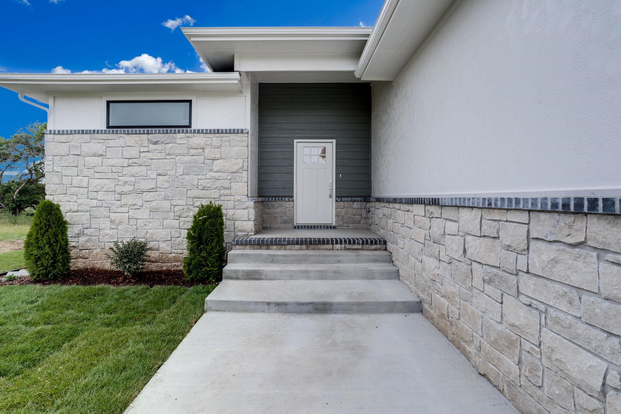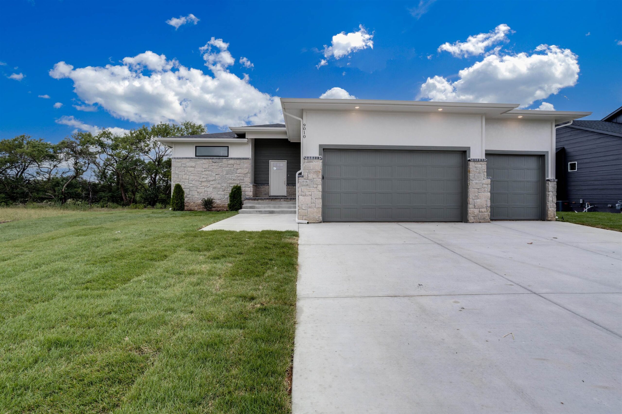Residential9010 E 33rd Cir S
At a Glance
- Builder: Barr Llc
- Year built: 2025
- Bedrooms: 5
- Bathrooms: 3
- Half Baths: 0
- Garage Size: Attached, Opener, 3
- Area, sq ft: 2,621 sq ft
- Floors: Smoke Detector(s)
- Date added: Added 3 months ago
- Levels: One
Description
- Description: This beautiful 5 bedroom, 3 bath home is located in the desirable Derby School District but has lower Wichita taxes. This home offers a spacious kitchen with ample cabinetry and counter space, ideal for both everyday living and entertaining. The main level features comfortable living areas while the finished basement includes a large family room and wet bar, providing additional space for relaxation and gatherings. Conveniently located across from McConnell AFB, this property combines comfort, functionality, and an excellent location. Information deemed reliable but not guaranteed and can be changed without prior notice. Taxes and specials are estimated and are not completely spread yet. Show all description
Community
- School District: Derby School District (USD 260)
- Elementary School: Wineteer
- Middle School: Derby North
- High School: Derby
- Community: Rocky Ford
Rooms in Detail
- Rooms: Room type Dimensions Level Master Bedroom 13'7" X 15"3 Main Living Room 16'6" X 13'6" Main Kitchen 12' X 12' Main Dining Room 10' X 12' Main Bedroom 13' X 10' Main Bedroom 13' X 10'8" Main Family Room 27'2" X 23'6" Basement Bedroom 15'6" X 14'7" Basement Bedroom 11' X 14' Basement
- Living Room: 2621
- Master Bedroom: Master Bdrm on Main Level, Master Bedroom Bath, Shower/Master Bedroom, Two Sinks, Quartz Counters, Water Closet
- Appliances: Dishwasher, Disposal, Microwave, Range, Smoke Detector
- Laundry: Main Floor, 220 equipment
Listing Record
- MLS ID: SCK661405
- Status: Active
Financial
- Tax Year: 2025
Additional Details
- Basement: Finished
- Roof: Composition
- Heating: Forced Air, Natural Gas
- Cooling: Central Air, Electric
- Exterior Amenities: Guttering - ALL, Sprinkler System, Frame w/Less than 50% Mas
- Interior Amenities: Walk-In Closet(s), Smoke Detector(s)
- Approximate Age: New
Agent Contact
- List Office Name: J Russell Real Estate
- Listing Agent: Jacob, Gibbs
Location
- CountyOrParish: Sedgwick
- Directions: Kellogg to Rock Rd. and go North to 33rd St. and then go east on 33rd St. to Linden Ct. then east to 33rd Circle.



