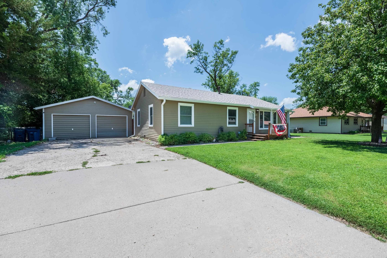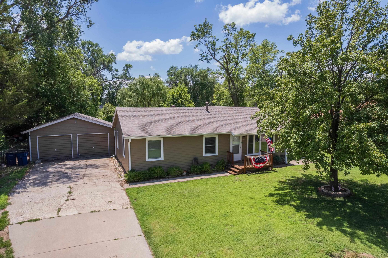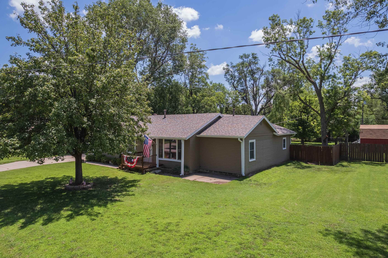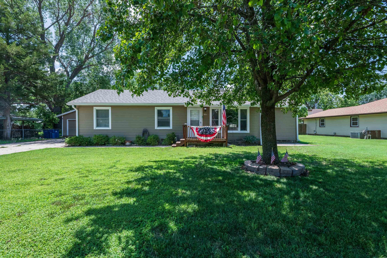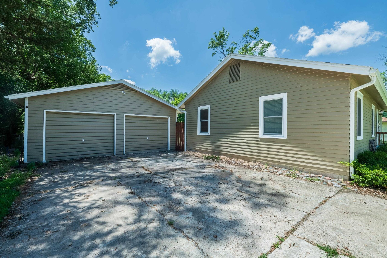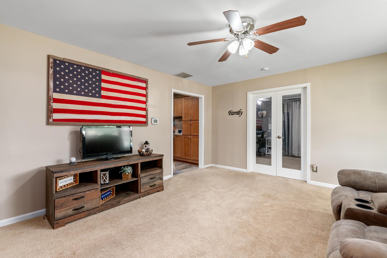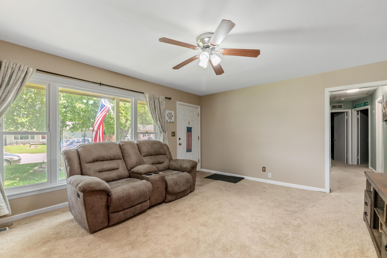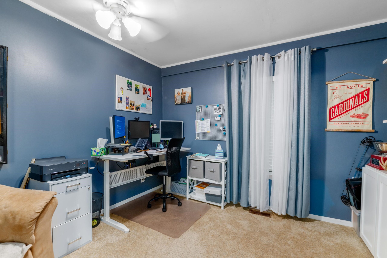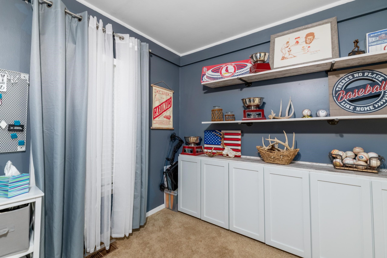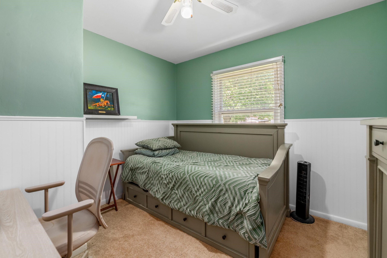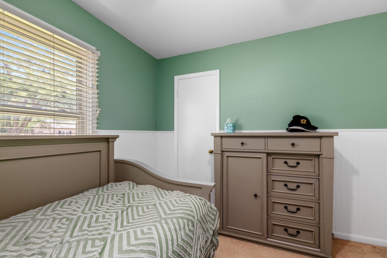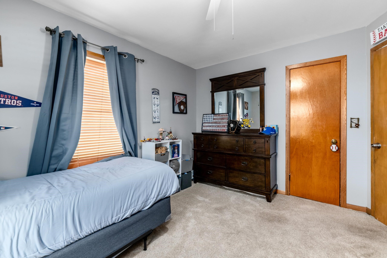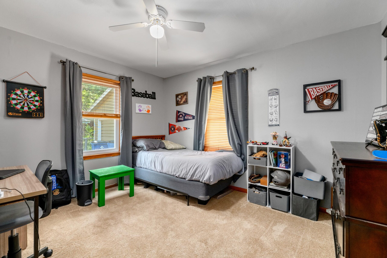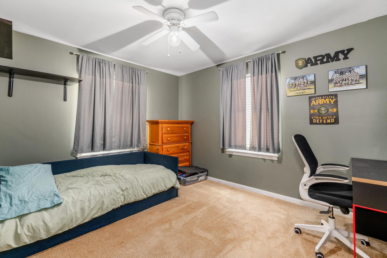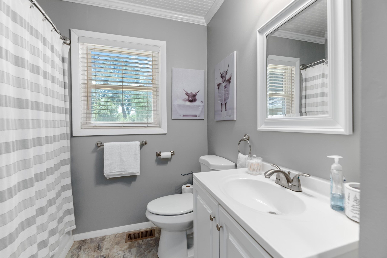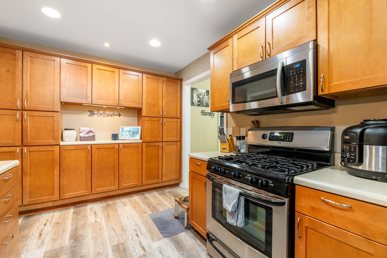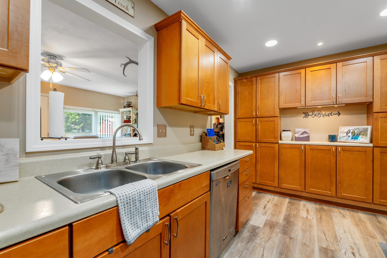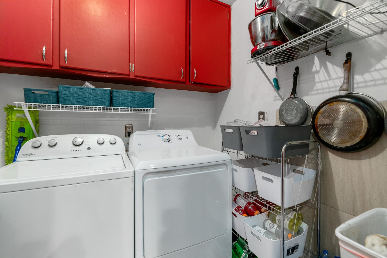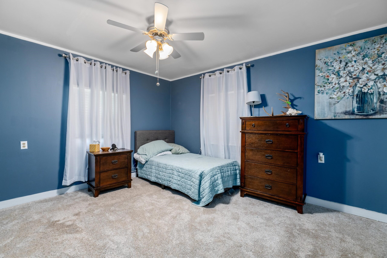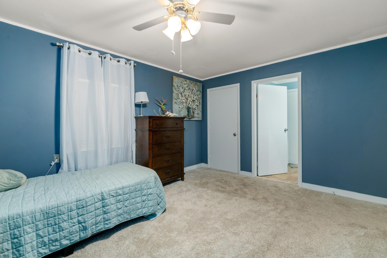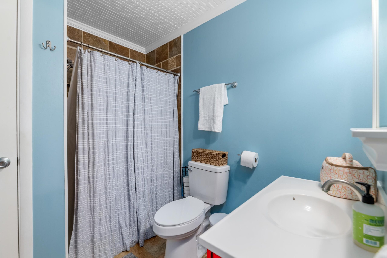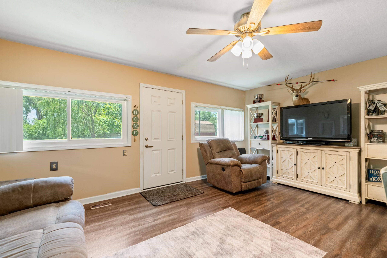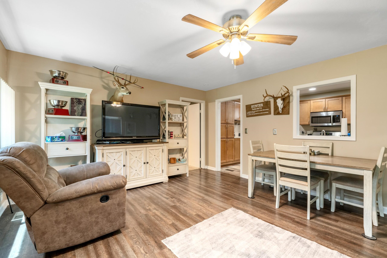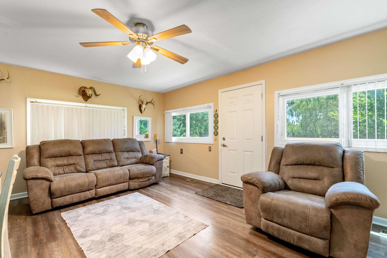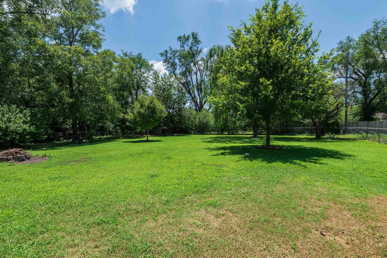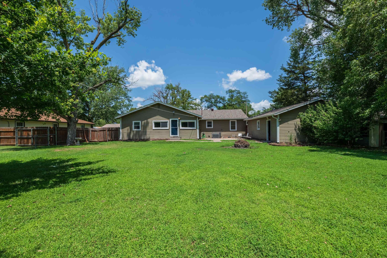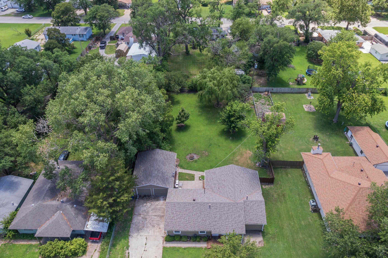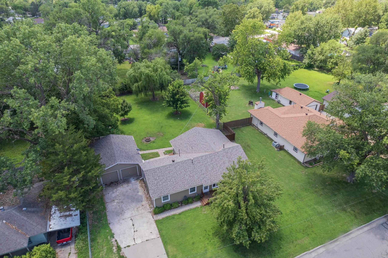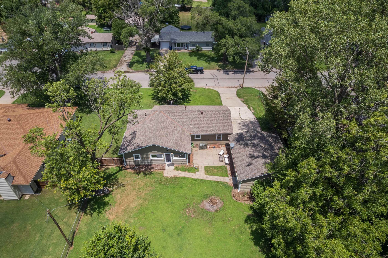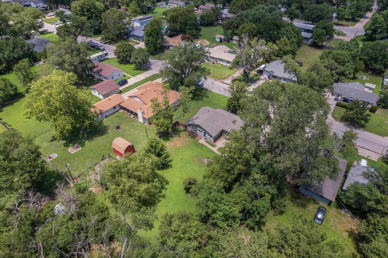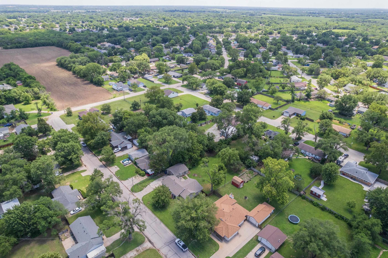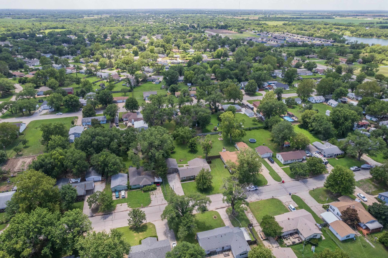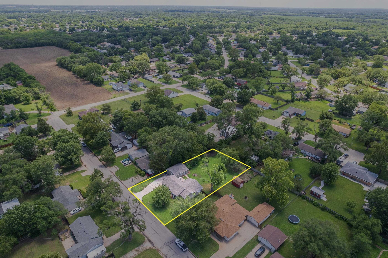Residential901 W Hazel Ave
At a Glance
- Year built: 1956
- Bedrooms: 5
- Bathrooms: 2
- Half Baths: 0
- Garage Size: Detached, Oversized, 2
- Area, sq ft: 1,620 sq ft
- Floors: Laminate, Smoke Detector(s)
- Date added: Added 5 months ago
- Levels: One
Description
- Description: Spacious and updated 5 bedroom, 2 full bathroom home offering 1, 620 sqft of comfortable living space! One of the bedrooms is perfectly suited for a home office, providing flexibility to fit your lifestyle. Inside, you'll find both a cozy living room and a large rec room that is ideal for entertaining or relaxing. The home features numerous updates and tons of storage throughout. Sitting on a huge residential lot, there's plenty of room to spread out. The oversized 2 car detached garage offers ample space for vehicles, tools, and or hobbies. Don’t miss this move in ready home with space, function, and value! Schedule your showing today! Show all description
Community
- School District: Wichita School District (USD 259)
- Elementary School: Cessna
- Middle School: Truesdell
- High School: South
- Community: HAWKINS
Rooms in Detail
- Rooms: Room type Dimensions Level Master Bedroom 14x12 Main Living Room 16x14 Main Kitchen 13x10 Main Bedroom 12x10 Main Bedroom 10x10 Main Bedroom 12x11 Main Bedroom 12x10 Main Recreation Room 18x14 Main Laundry 6x6 Main
- Living Room: 1620
- Master Bedroom: Master Bdrm on Main Level, Master Bedroom Bath, Shower/Master Bedroom, Other Counters
- Appliances: Dishwasher, Disposal, Microwave, Refrigerator, Range, Washer, Dryer, Smoke Detector
- Laundry: Main Floor, 220 equipment
Listing Record
- MLS ID: SCK658377
- Status: Sold-Co-Op w/mbr
Financial
- Tax Year: 2024
Additional Details
- Basement: None
- Exterior Material: Frame
- Roof: Composition
- Heating: Forced Air, Natural Gas
- Cooling: Central Air, Electric
- Exterior Amenities: Guttering - ALL
- Interior Amenities: Ceiling Fan(s), Walk-In Closet(s), Smoke Detector(s)
- Approximate Age: 51 - 80 Years
Agent Contact
- List Office Name: Berkshire Hathaway PenFed Realty
- Listing Agent: Garrett, Pepper
Location
- CountyOrParish: Sedgwick
- Directions: South on Seneca from 55th St S. Turn east onto Hazel. Home will be on the south side of the street.
