

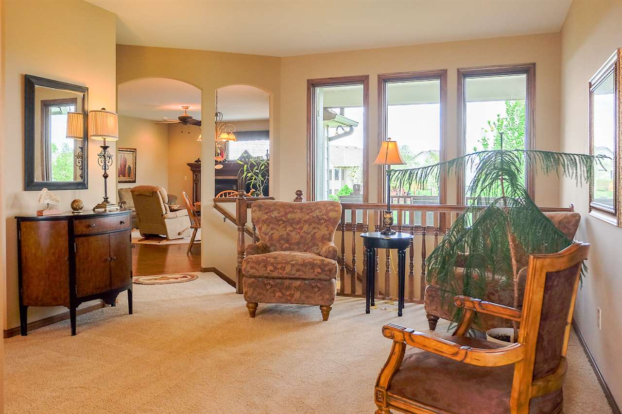
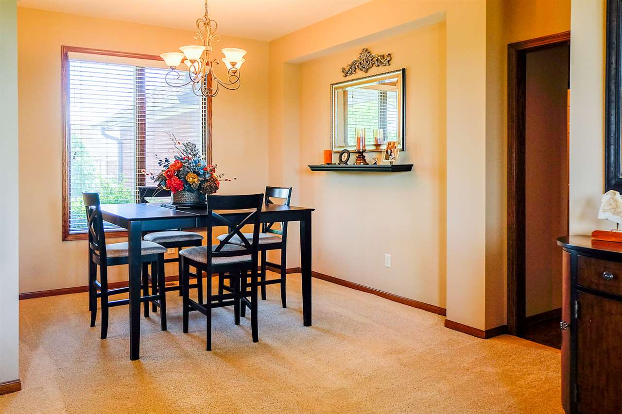
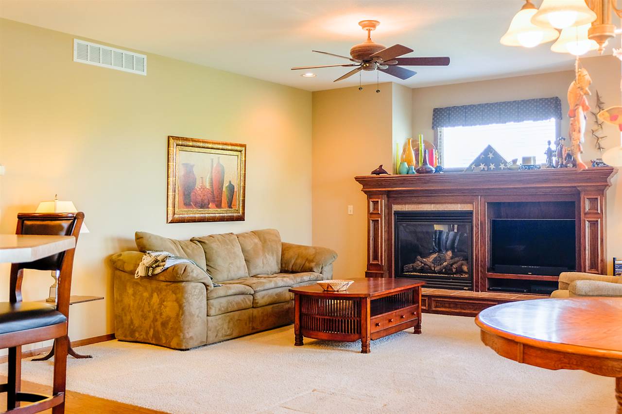
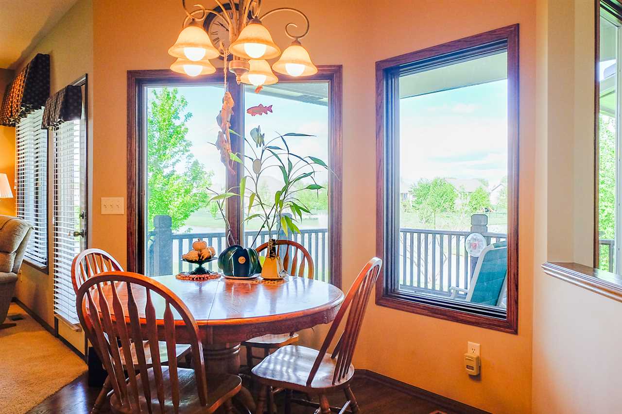

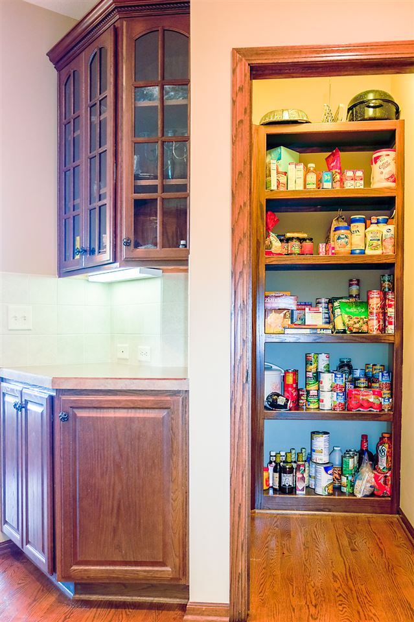
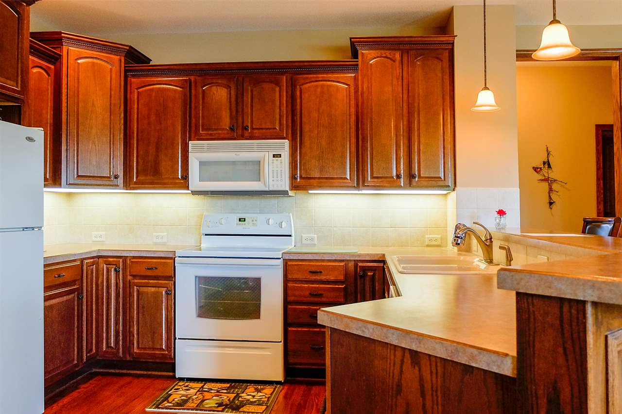
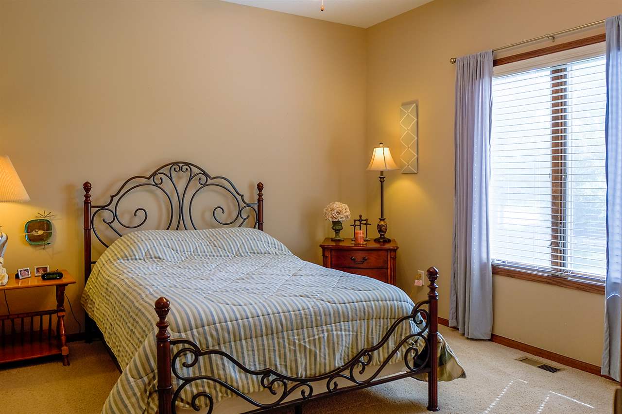
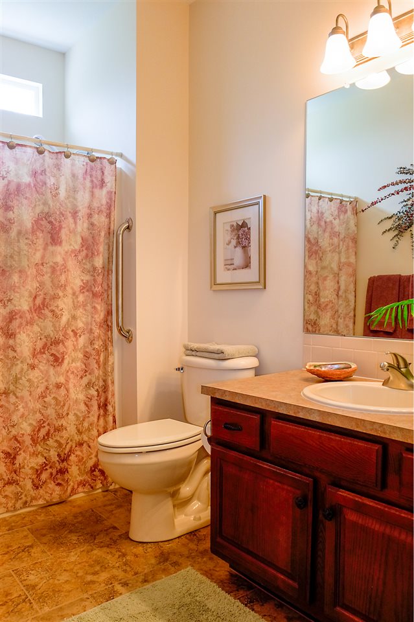

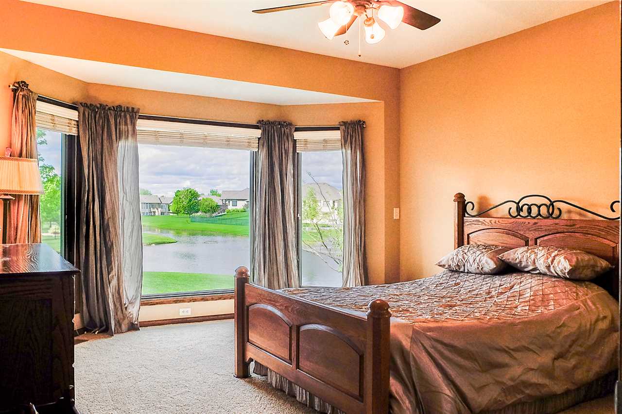

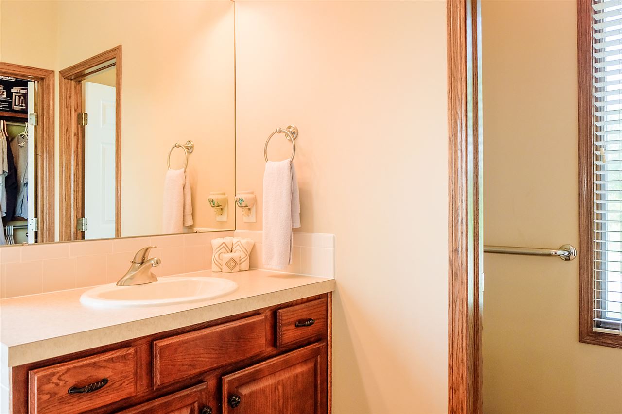

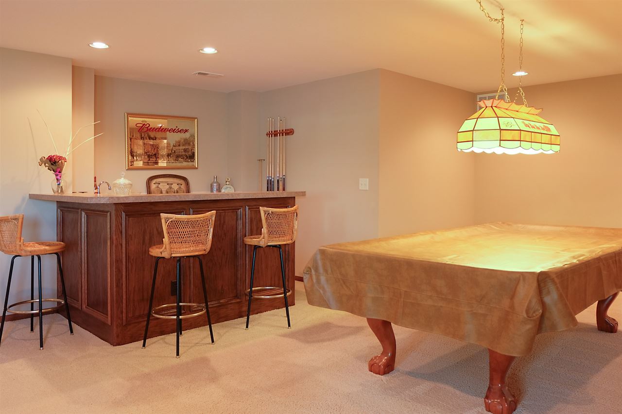


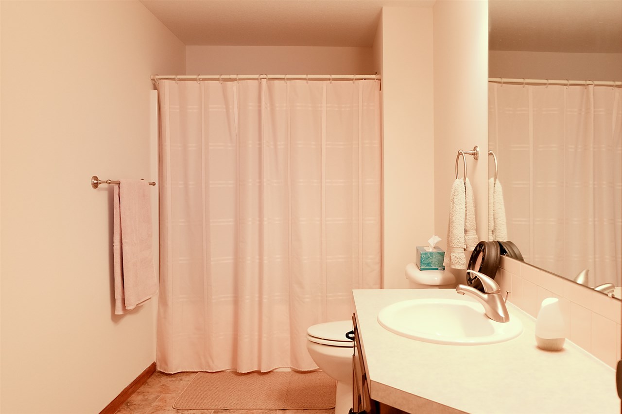
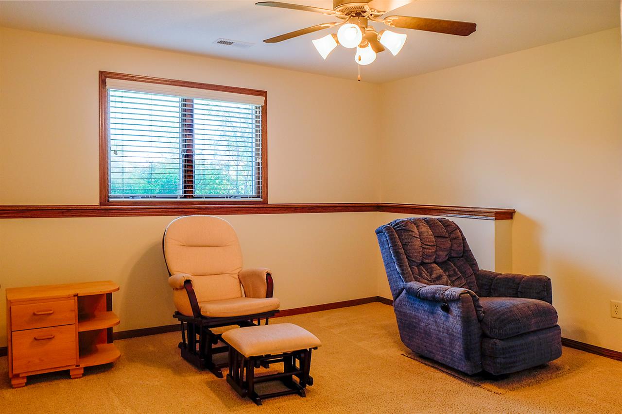


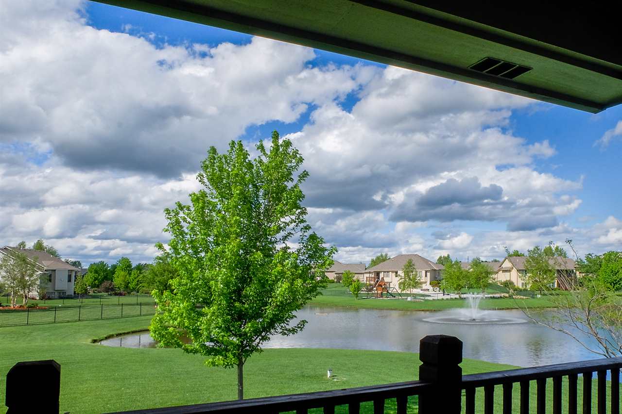
At a Glance
- Year built: 2005
- Builder: Robl
- Bedrooms: 6
- Bathrooms: 3
- Half Baths: 0
- Garage Size: Attached, Opener, Oversized, 3
- Area, sq ft: 3,262 sq ft
- Date added: Added 1 year ago
- Levels: One
Description
- Description: Welcome to the spacious comfort of YOUR NEW HOME in FOX RIDGE with NO SPECIALS. This one-owner 2005 Robl built home features a covered front porch with a beveled glass front door. Once you step inside to the hardwood floor entryway, you are greeted with new carpet in the formal living room and dining room. To your right is your master suite which has a fabulous view of the lake - and also features new carpet in the bedroom and large walk-in closet, and new ceramic tile in the master bath. The large soaker tub is nestled between two sinks and just across the way is a four-foot shower. The toilet is in its own private room. From the living room you are led into the large kitchen with hardwood floors, and also room for your table and chairs to enjoy the lake views. Hearth room as well with gas fireplace and door to your large covered redwood deck. The kitchen has ample counter and cabinet space, and also a walk-in pantry. You'll also find two more main floor bedrooms and a bathroom. Head downstairs to the WALKOUT basement and you'll find a huge family room with gas fireplace, wet bar and room for a pool table. Down the hall are bedrooms four through six and your third bathroom - all freshly painted. Off the kitchen is a separate laundry room with a large counter - perfect for folding clothes, or using for cubbies for your family. Across from laundry room is a coat closet - and has a special light switch for Christmas lights. This home is on a large lake lot (over 1/3 of an acre!!) and boasts of maple, spruce, river birch, and mimosa trees! It also has a covered patio, a small garden area on the east side of the home - also no neighbors on that side of the home, just a peaceful waterway. The lake is stocked with catfish, perch and bass - don't forget to catch and release so they are there for you to catch the next time too. No worries with keeping your lawn plush and green. This home has an irrigation well AND sprinkler system. The three car garage is oversized - both deep AND wide. Other important features about your new home: features all cement siding which was just painted in 2015. Also in 2015 a new Heritage impact resistant roof and gutters. Windows are Andersen low E glass casement. This home is very well insulated. Lennox high efficiency HVAC system. Some carpet was replaced in February 2016, all other carpet was stretched and steam-cleaned. Worried about allergies? This home has never had pets in it - and has never been smoked in. All three bathrooms and basement landing have new ceramic tile as of March 2016. Nine-foot knockdown ceilings. ALL kitchen appliances convey with this home (including the dishwasher that is only one year old AND even the washer and dryer stay!) And in case you missed it earlier... the seller has already paid off all the specials for you. Comparable homes in the area have anywhere from $9000 to $17,000 or more remaining. Show all description
Community
- School District: Maize School District (USD 266)
- Elementary School: Maize USD266
- Middle School: Maize USD266-Before July 2017
- High School: Maize USD266-Before July 2017
- Community: FOX RIDGE
Rooms in Detail
- Rooms: Room type Dimensions Level Master Bedroom 16'2x13'6 Main Living Room 12'7x13'4 Main Kitchen 12x13'6 Main Hearth Room 15x15 Main Dining Room 10x10 Main Bedroom 12x11'5 Main Bedroom 11'4x11'6 Main Bedroom 13'3x11'10 Basement Bedroom 13'2x12'10 Basement Bedroom 12'11x11'1 Basement Family Room 21x33 Basement Laundry 5'8x7'9 Main
- Living Room: 3262
- Master Bedroom: Master Bdrm on Main Level, Split Bedroom Plan, Master Bedroom Bath, Sep. Tub/Shower/Mstr Bdrm, Two Sinks
- Appliances: Dishwasher, Disposal, Microwave, Refrigerator, Range/Oven, Washer, Dryer
- Laundry: Main Floor, 220 equipment
Listing Record
- MLS ID: SCK519215
- Status: Sold-Co-Op w/mbr
Financial
- Tax Year: 2015
Additional Details
- Basement: Finished
- Roof: Composition
- Heating: Forced Air, Gas
- Cooling: Central Air, Electric
- Exterior Amenities: Patio-Covered, Covered Deck, Guttering - ALL, Irrigation Well, Security Light, Sprinkler System, Storm Doors, Storm Windows, Frame w/Less than 50% Mas
- Interior Amenities: Ceiling Fan(s), Fireplace Doors/Screens, Hardwood Floors, Humidifier, Wet Bar, All Window Coverings
- Approximate Age: 11 - 20 Years
Agent Contact
- List Office Name: Golden Inc, REALTORS
Location
- CountyOrParish: Sedgwick
- Directions: From 29th & Tyler, head north to Westlakes Parkway, west to Brush Creek (first left). Brush Creek rounds to Silver Hollow.