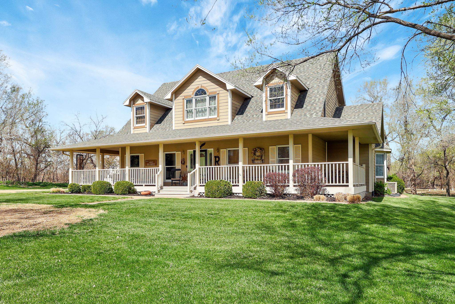
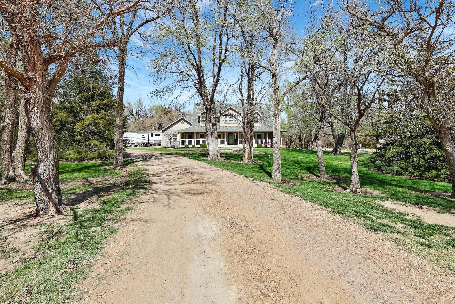
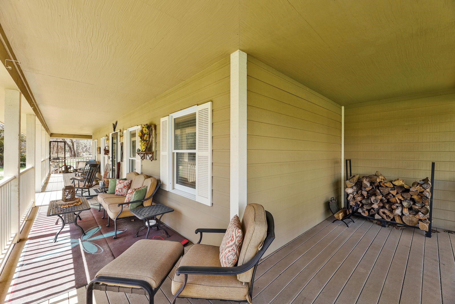
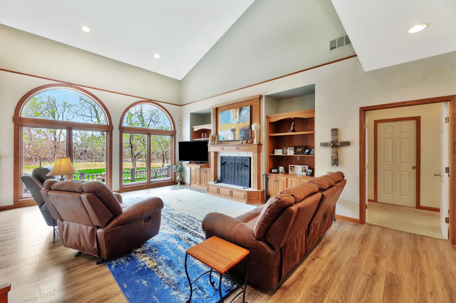
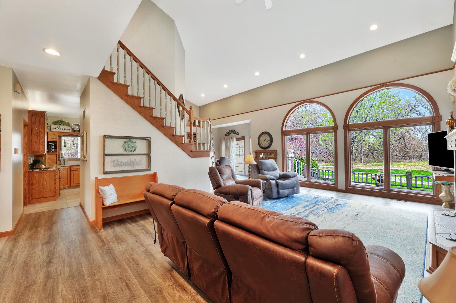


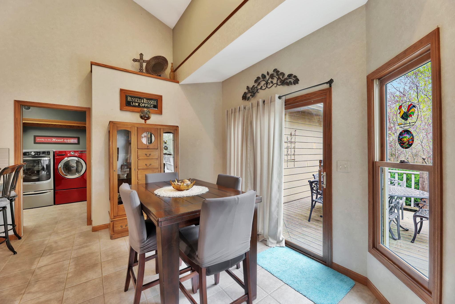
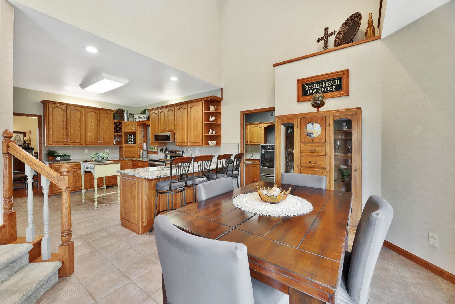

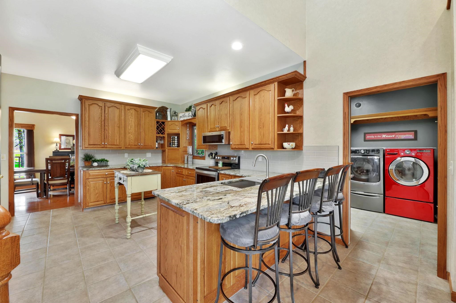

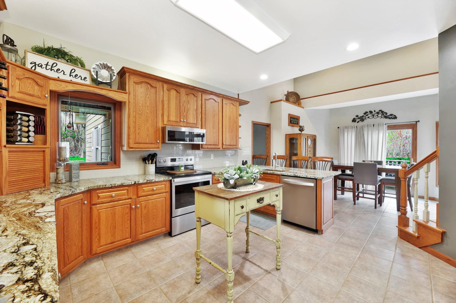

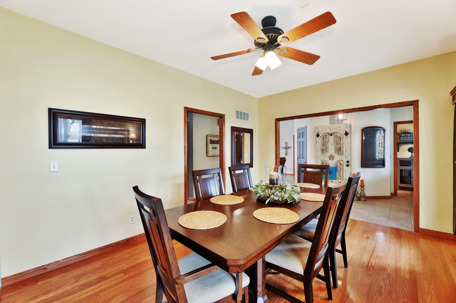
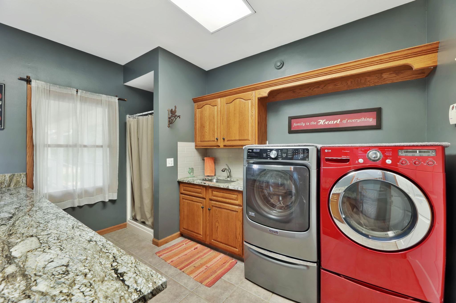
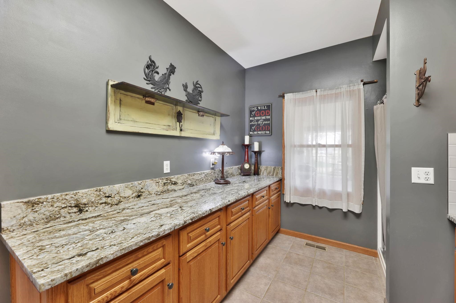
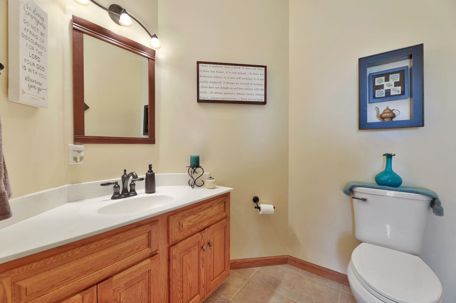

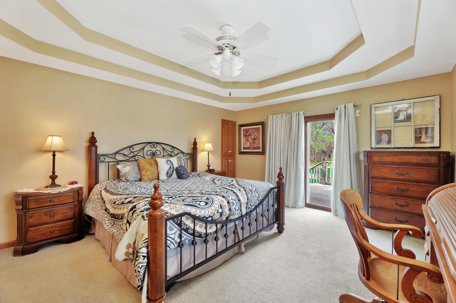

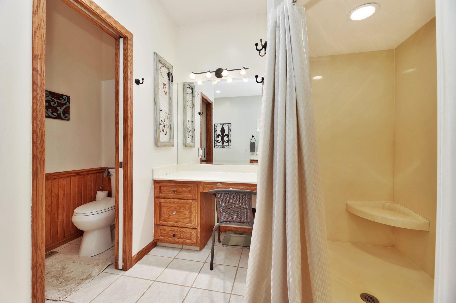


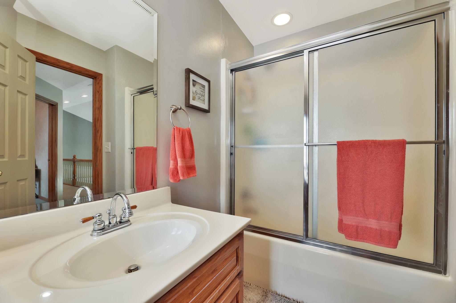
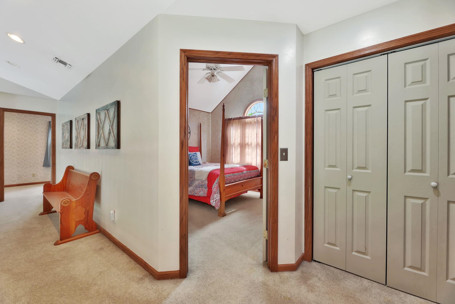
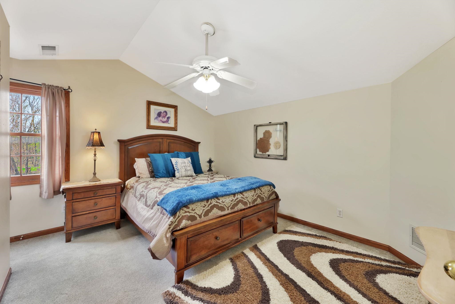
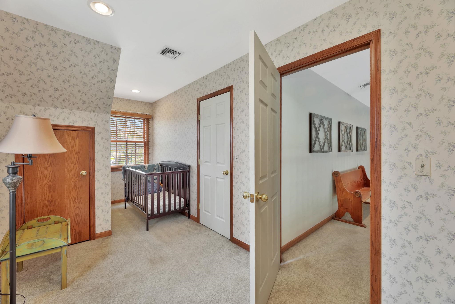
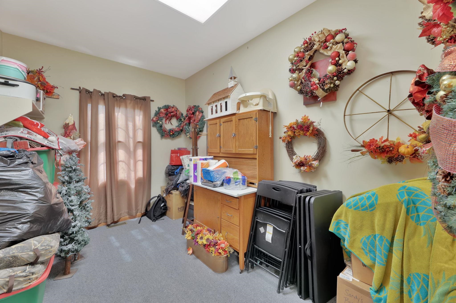

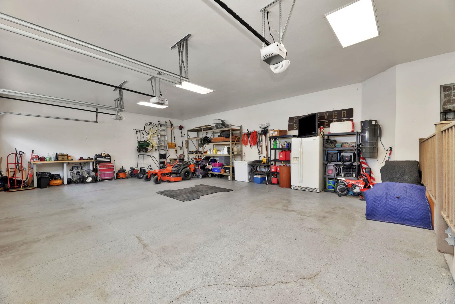
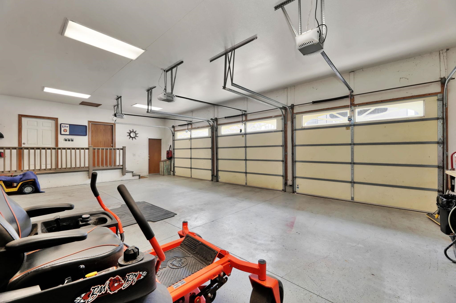
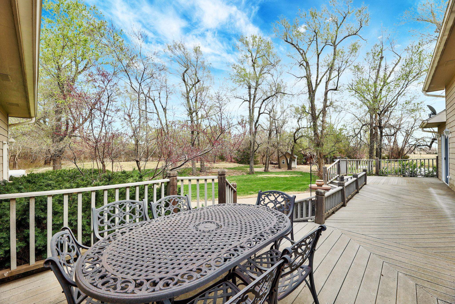
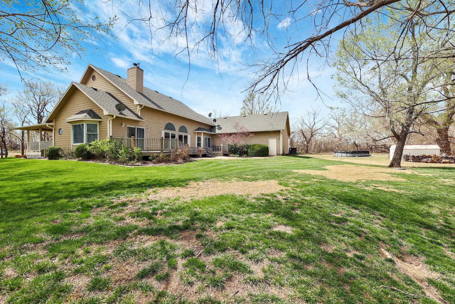

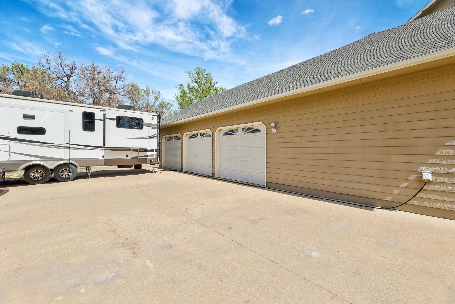
At a Glance
- Year built: 1997
- Bedrooms: 4
- Bathrooms: 2
- Half Baths: 1
- Garage Size: Attached, 3
- Area, sq ft: 2,769 sq ft
- Floors: Hardwood
- Date added: Added 3 months ago
- Levels: One and One Half
Description
- Description: Welcome to this beautiful and traditional home nestled on over ten acres in the highly sought-after Buhler School District. This charming country property is ready for new owners to enjoy the peaceful serenity of rural living. You’ll be greeted by a spacious wrap-around covered porch, perfect for relaxing with a cup of coffee, watching the sunset, or listening to the birds sing. A large pond, stocked with catfish, adds a tranquil touch to the landscape, creating a serene environment to unwind. The home is ideal for family gatherings, cozy evenings spent watching wildlife, and even some fun in the snow during the winter months. Inside, the open and beautifully renovated kitchen features gorgeous granite countertops, sleek tile floors, a hidden pantry, and modern stainless steel appliances. Whether you choose casual dining in the kitchen or a more formal setting in the dining room, you’ll have plenty of space to entertain. The main floor also offers a large laundry room with a shower stall, sink, and a convenient folding area. The family room boasts abundant natural light pouring in through large picture windows, making it the perfect space to relax and enjoy the view. The primary bedroom on the main floor features an ensuite bathroom, generous closet space, and excellent lighting. Upstairs, you’ll find three additional bedrooms and a full bathroom. A bonus room off the laundry area provides more storage. There is an oversized, three car garage with extra parking. Show all description
Community
- School District: Buhler School District (USD 313)
- Elementary School: Plum Creek
- Middle School: Prairie Hills
- High School: Buhler
- Community: NONE LISTED ON TAX RECORD
Rooms in Detail
- Rooms: Room type Dimensions Level Master Bedroom 17 x 13'8" Main Living Room 20 x 23 Main Kitchen 15'1" x 11'6" Main Dining Room 12 x 12 Main Dining Room 16 x 12 Main Bedroom 12 x 13 Upper Bedroom 12 x 12 Upper Bedroom 17'x8" x 7.5" Upper Bonus Room 12 x 8 Main
- Living Room: 2769
- Master Bedroom: Master Bdrm on Main Level, Sep. Tub/Shower/Mstr Bdrm, Two Sinks, Other Counters
- Appliances: Dishwasher, Disposal, Microwave, Refrigerator, Range
- Laundry: Main Floor, Sink
Listing Record
- MLS ID: SCK652508
- Status: Sold-Co-Op w/mbr
Financial
- Tax Year: 2024
Additional Details
- Basement: Unfinished
- Exterior Material: Frame
- Roof: Composition
- Heating: Propane Rented
- Cooling: Central Air
- Exterior Amenities: Sprinkler System
- Interior Amenities: Ceiling Fan(s), Central Vacuum, Window Coverings-All
- Approximate Age: 21 - 35 Years
Agent Contact
- List Office Name: Berkshire Hathaway PenFed Realty
- Listing Agent: Michelle, Habluetzel
Location
- CountyOrParish: Reno
- Directions: Take K96 west to Buhler/Haven rod, turn left/west on 30th Ave to home.