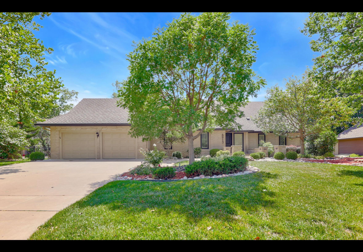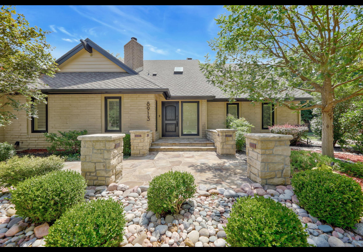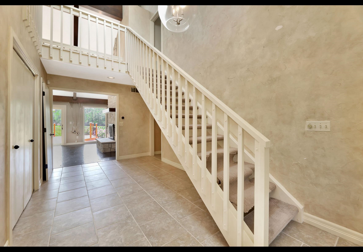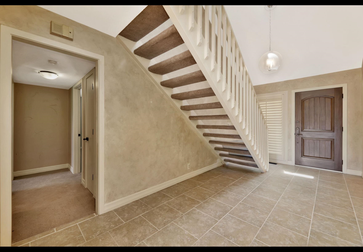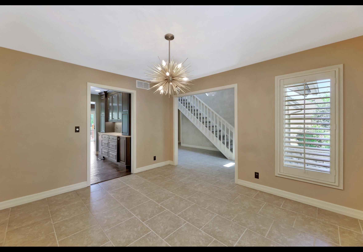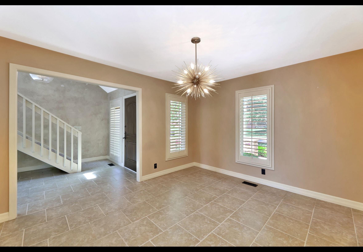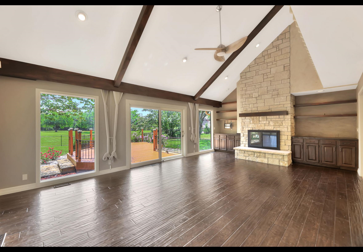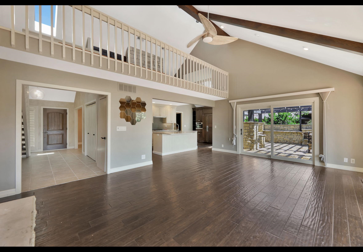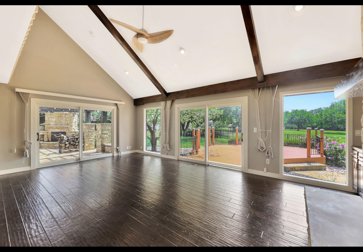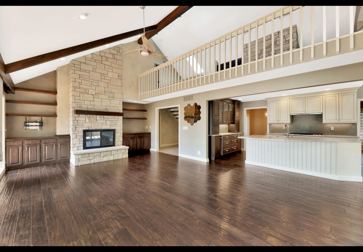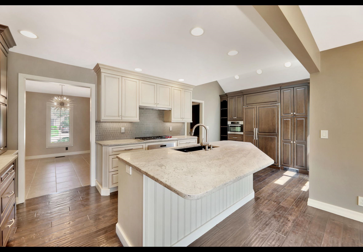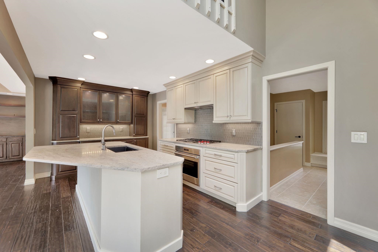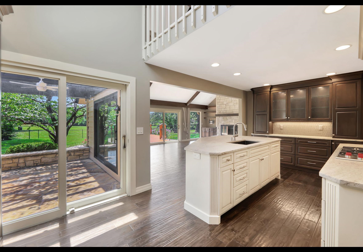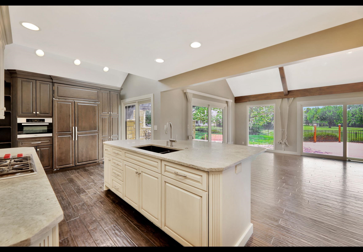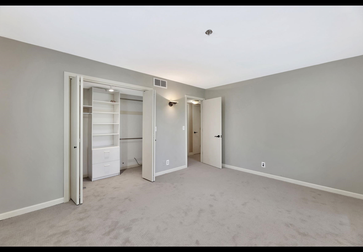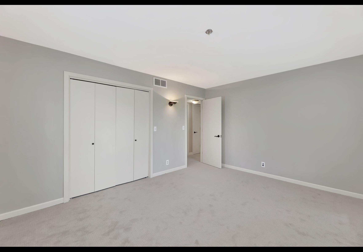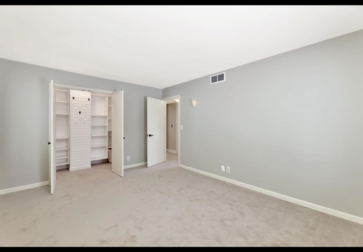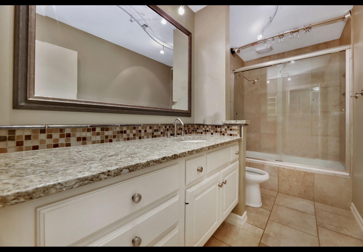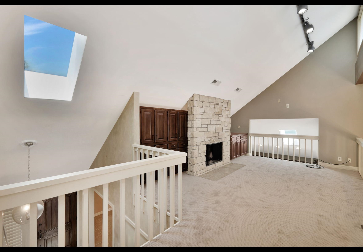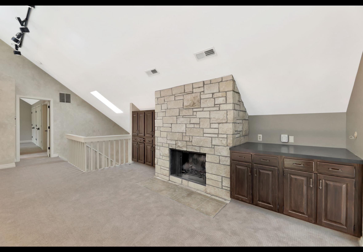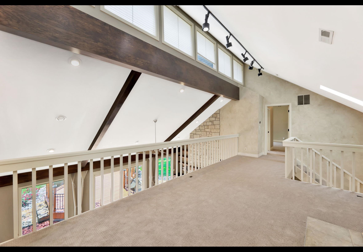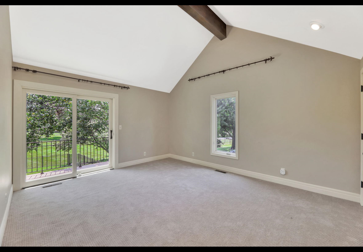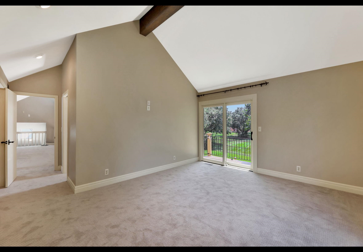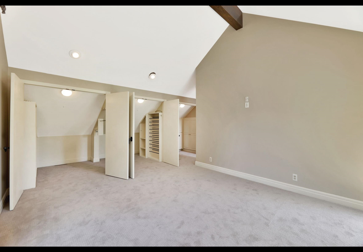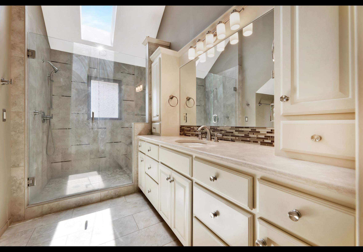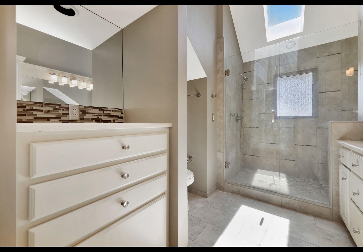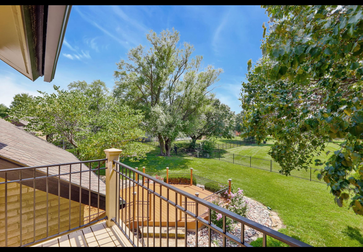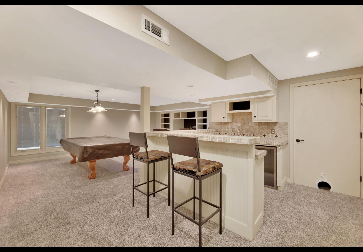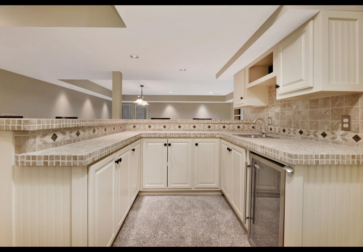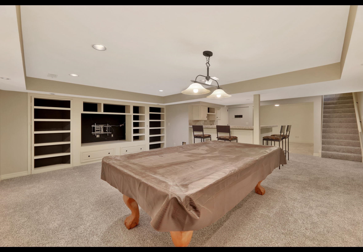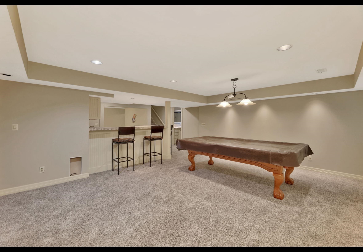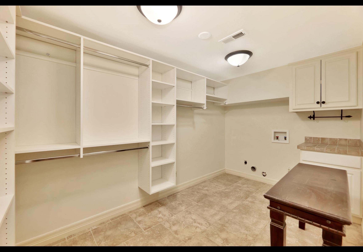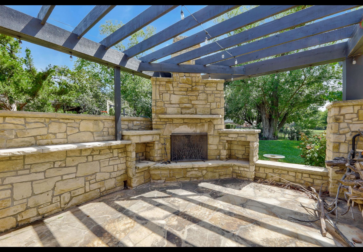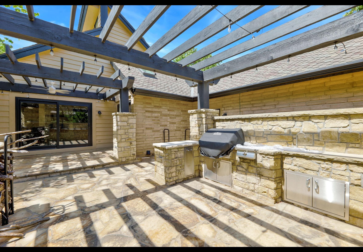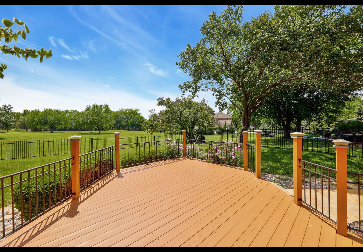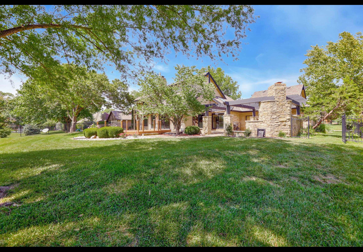Residential8913 E Boxthorn St.
At a Glance
- Year built: 1981
- Bedrooms: 3
- Bathrooms: 3
- Half Baths: 1
- Garage Size: Attached, 2
- Area, sq ft: 3,206 sq ft
- Date added: Added 5 months ago
- Levels: One and One Half
Description
- Description: Stunning 1.5-Story Home on Tallgrass Golf Course! Welcome home to this beautifully designed 1.5-story residence nestled on a lush, landscaped lot with mature trees and right off of the golf course. Perfectly tailored for both relaxation and entertaining, the open floor plan features a warm and inviting living room with rich hardwood floors, vaulted ceilings, a gas fireplace with stone surround, recessed lighting, and large windows that flood the space with natural light. Step through sliding glass doors to a spacious deck—ideal for enjoying peaceful mornings or evening sunsets. The chef’s kitchen is a true showstopper, showcasing granite countertops, an abundance of cabinet and counter space, a large island with breakfast bar, professional-grade appliances, tile backsplash, and sliding doors that lead to a backyard patio—perfect for seamless summer barbecues. Host elegant dinners in the formal dining room featuring tile floors, plantation shutters, and a stylish chandelier. The main level also offers two generously sized bedrooms and a beautifully updated full bath. Retreat upstairs to your private master suite oasis, complete with vaulted ceilings, recessed lighting, built-in cabinetry, dual closets, and a sliding glass door to your own balcony overlooking the fairway. The spa-inspired en-suite includes tile flooring, built-ins, and a luxurious tiled shower with bench seating. Need a home office or creative space? The second-floor loft offers the perfect setup with vaulted ceilings, track lighting, built-ins, and cozy carpeted floors. The finished basement is designed for fun and functionality, featuring brand-new carpet, recessed lighting, a built-in entertainment center, wet bar, a hidden media/storage room with shelving, and ample room for games, exercise, or relaxing movie nights. Unwind outdoors in the stunning backyard with a stone-surround fireplace, pergola with ceiling fan, and multiple seating areas to enjoy the peaceful surroundings. This move-in-ready home has it all—don't miss your chance to make it yours. Schedule your private tour today! Show all description
Community
- School District: Wichita School District (USD 259)
- Elementary School: Minneha
- Middle School: Coleman
- High School: Southeast
- Community: TALLGRASS
Rooms in Detail
- Rooms: Room type Dimensions Level Master Bedroom 20x16 Upper Living Room 25x16 Main Kitchen 19x11 Main Dining Room 13x12 Main Bedroom 14x12 Main Bedroom 12x10 Main Loft 25x18 Upper
- Living Room: 3206
- Master Bedroom: Master Bdrm on Sep. Floor, Split Bedroom Plan, Master Bedroom Bath, Shower/Master Bedroom
- Appliances: Dishwasher, Disposal, Microwave, Range
- Laundry: Lower Level, Separate Room
Listing Record
- MLS ID: SCK659056
- Status: Cancelled
Financial
- Tax Year: 2024
Additional Details
- Basement: Finished
- Roof: Composition
- Heating: Natural Gas
- Cooling: Central Air
- Exterior Amenities: Guttering - ALL, Sprinkler System, Brick
- Approximate Age: 36 - 50 Years
Agent Contact
- List Office Name: High Point Realty, LLC
- Listing Agent: Braxon, Byfield
Location
- CountyOrParish: Sedgwick
- Directions: 21st & Webb rd, W. to Greenleaf, N. to Boxthorn, W. and around to home.
