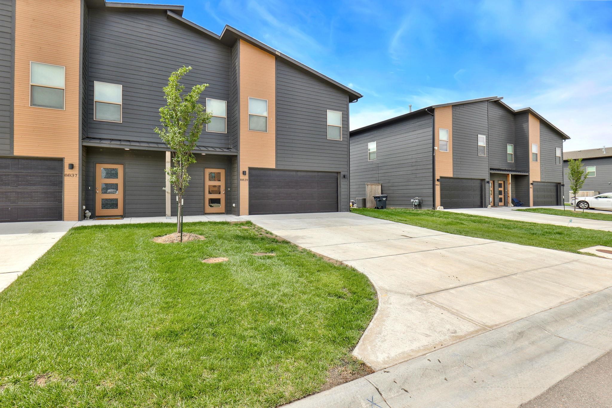
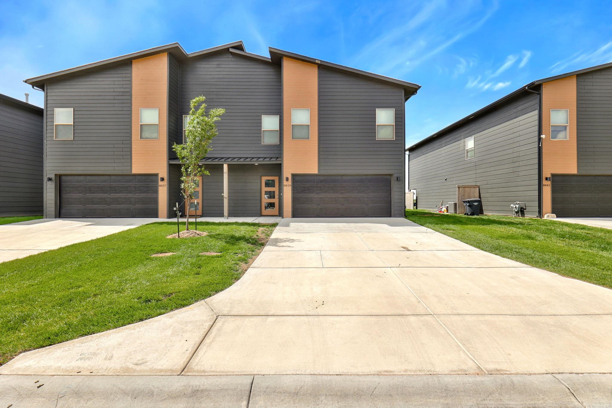
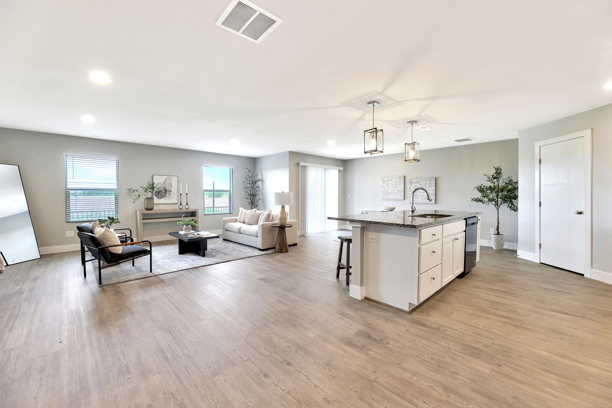

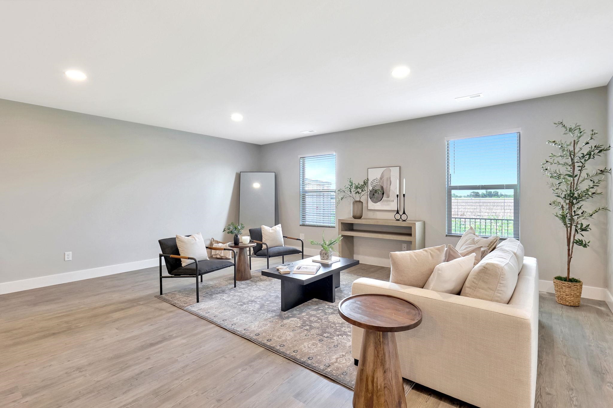
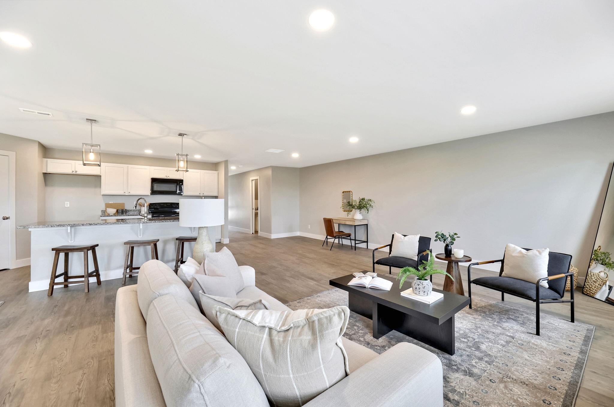
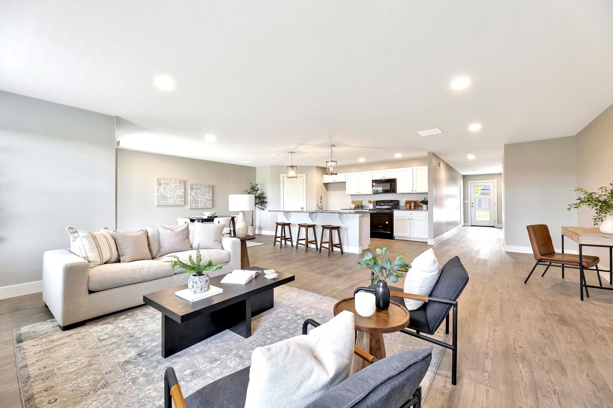

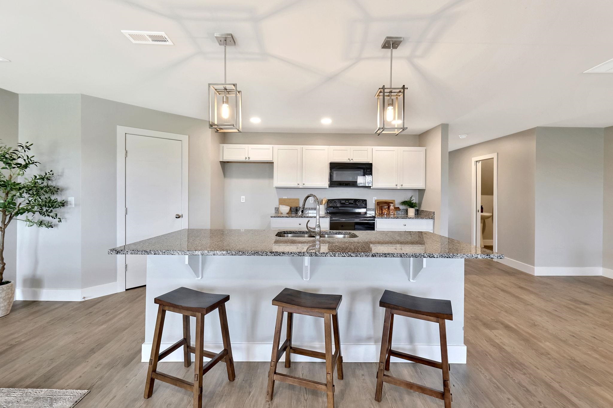


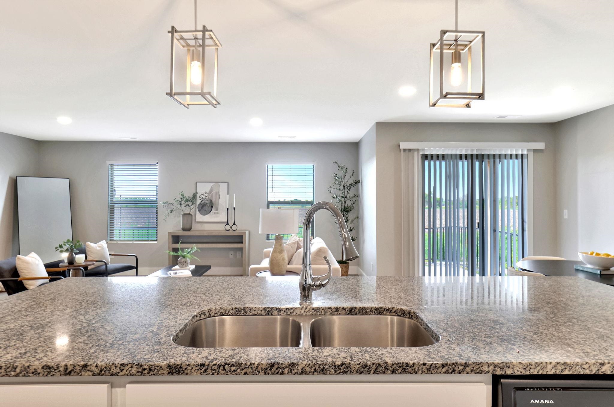
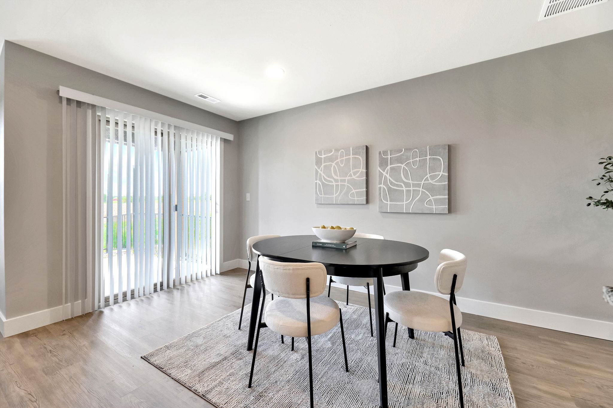
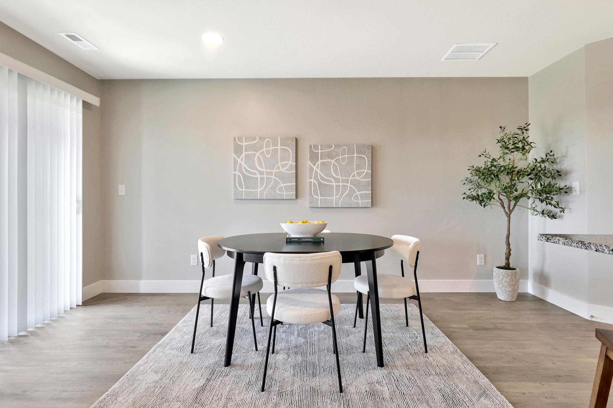

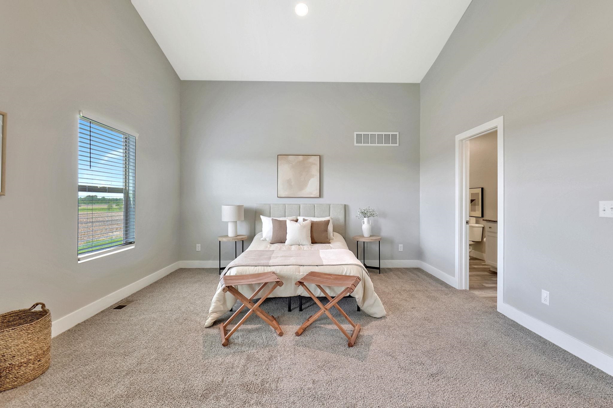

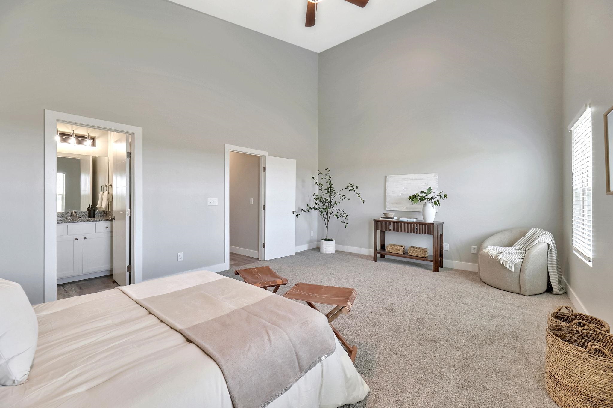









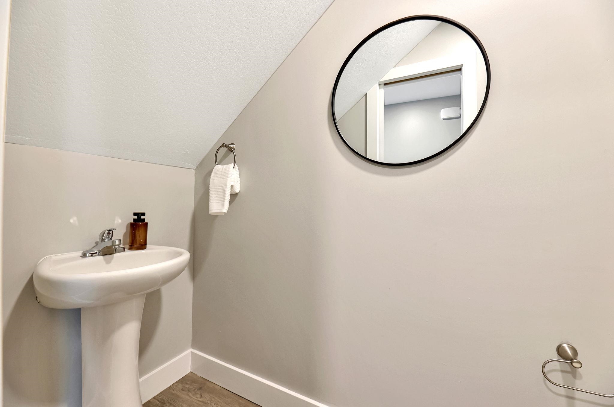

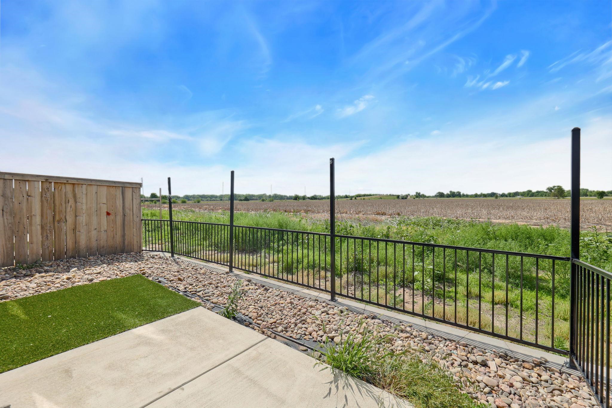

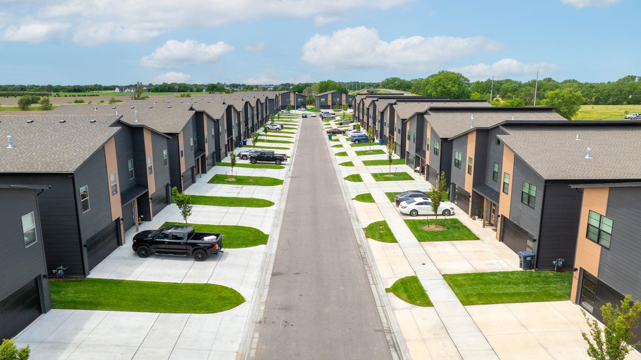
At a Glance
- Year built: 2021
- Bedrooms: 4
- Bathrooms: 2
- Half Baths: 1
- Garage Size: Attached, Opener, 2
- Area, sq ft: 2,485 sq ft
- Date added: Added 3 months ago
- Levels: Two
Description
- Description: Introducing an expansive townhome nestled within the highly desirable Maize School District, boasting just under 2500 square feet of living space and less than 5 years of age. This impressive residence offers a modern lifestyle with four bedrooms, 2.5 baths, and a convenient two-car garage. Step inside to discover an open-concept layout, seamlessly blending the kitchen, dining, and living areas, creating the perfect environment for entertaining guests or simply enjoying everyday living. Upstairs, you'll find spacious bedrooms offering ample room for relaxation and privacy. The master suite provides a great sized bedroom, along with dual vanity sinks, a walk-in shower & a massive walk-in closet. Conveniently located within close proximity to schools, shopping, dining, and recreational amenities, this townhome presents an exceptional opportunity to make it your next home. Don't miss out on the chance to experience the epitome of modern living in this spacious and well-appointed residence. Schedule your viewing today! Show all description
Community
- School District: Maize School District (USD 266)
- Elementary School: Maize USD266
- Middle School: Maize
- High School: Maize
- Community: NONE LISTED ON TAX RECORD
Rooms in Detail
- Rooms: Room type Dimensions Level Master Bedroom 19'9 X 11'7 Main Living Room 19 X 15'5 Main Kitchen 16 X 11 Main Dining Room 12 X 8'3 Main
- Living Room: 2485
- Master Bedroom: Two Sinks
- Appliances: Dishwasher, Disposal, Range
- Laundry: Upper Level, 220 equipment
Listing Record
- MLS ID: SCK639912
- Status: Expired
Financial
- Tax Year: 2023
Additional Details
- Basement: None
- Roof: Composition
- Heating: Forced Air, Natural Gas
- Cooling: Central Air, Electric
- Exterior Amenities: Irrigation Well, Frame w/Less than 50% Mas
- Interior Amenities: Walk-In Closet(s)
- Approximate Age: 5 or Less
Agent Contact
- List Office Name: High Point Realty, LLC
- Listing Agent: Bobby, Armstrong
Location
- CountyOrParish: Sedgwick
- Directions: From 45th & Tyler go S on Tyler, W on Haylee Cir to home