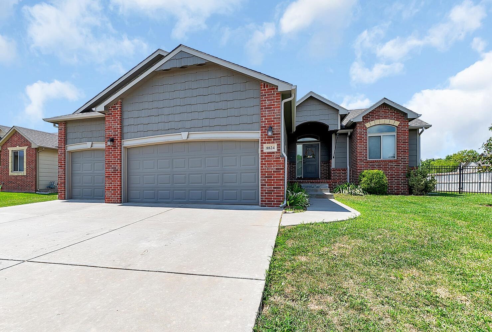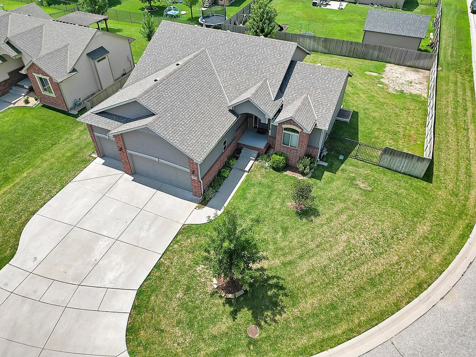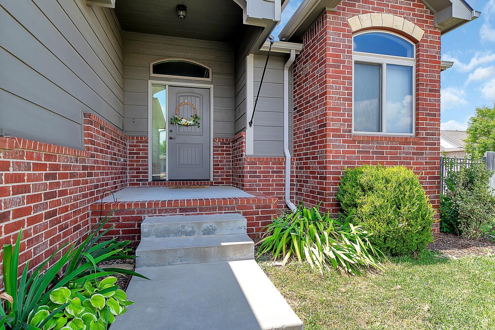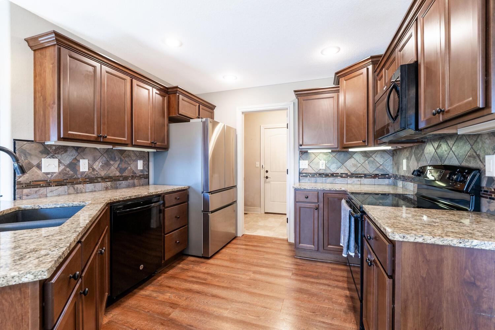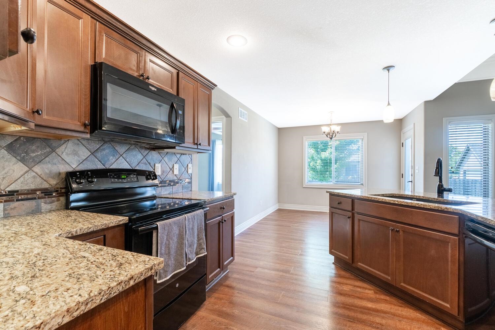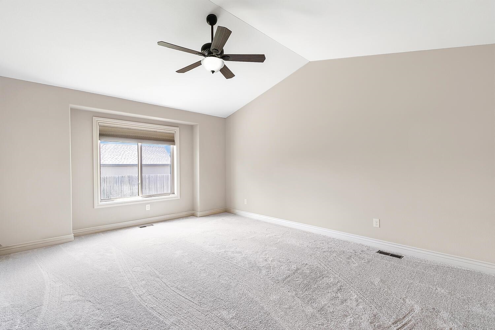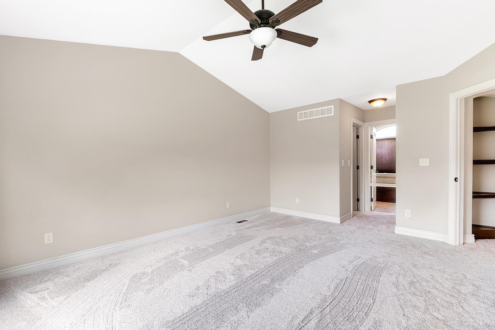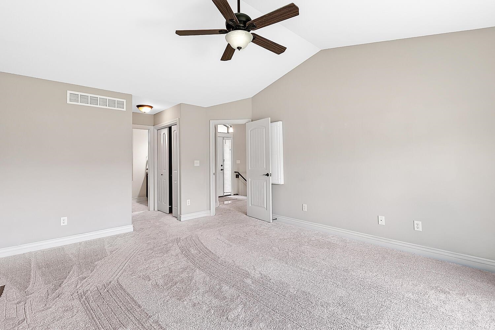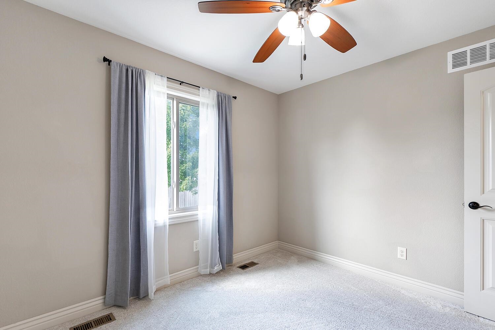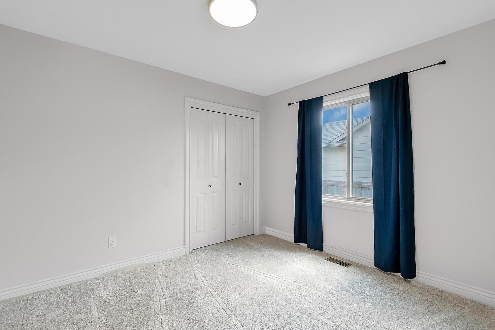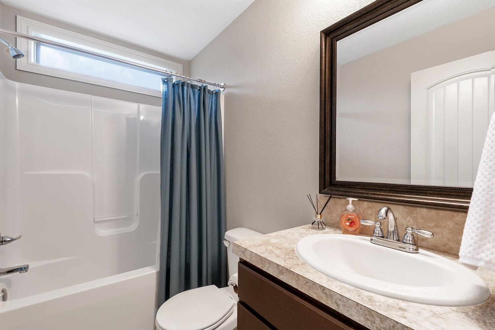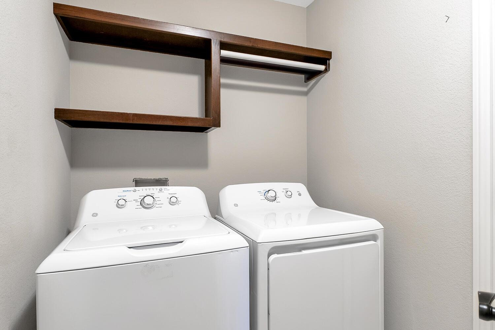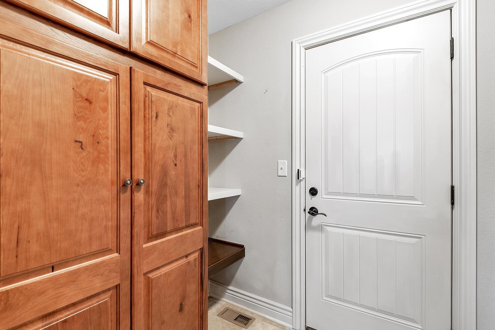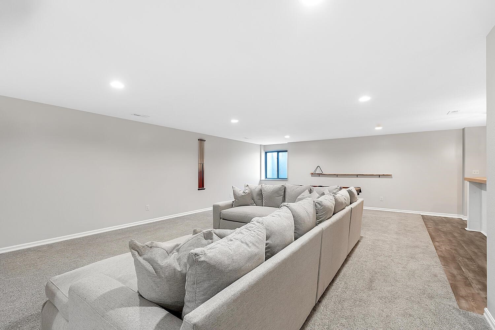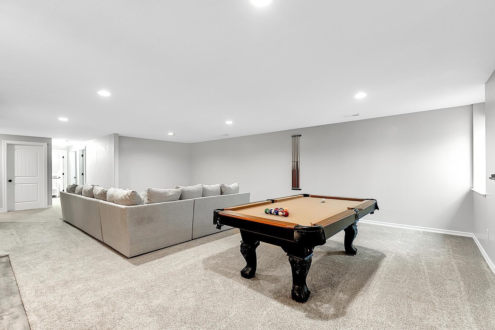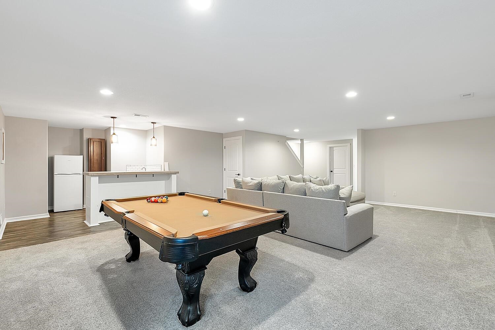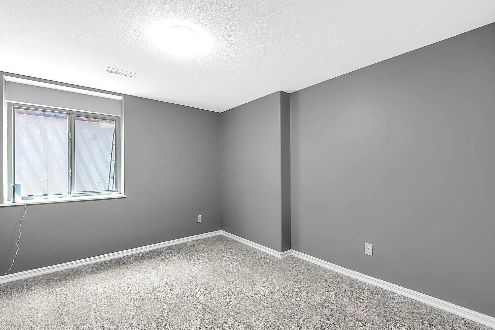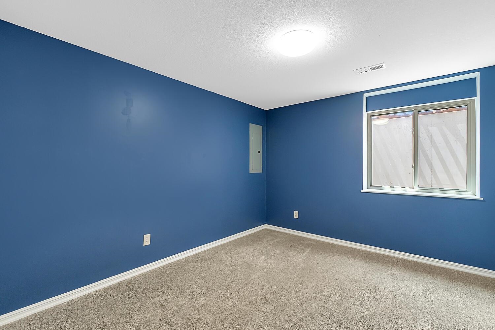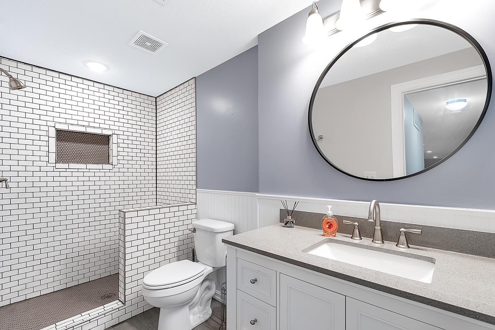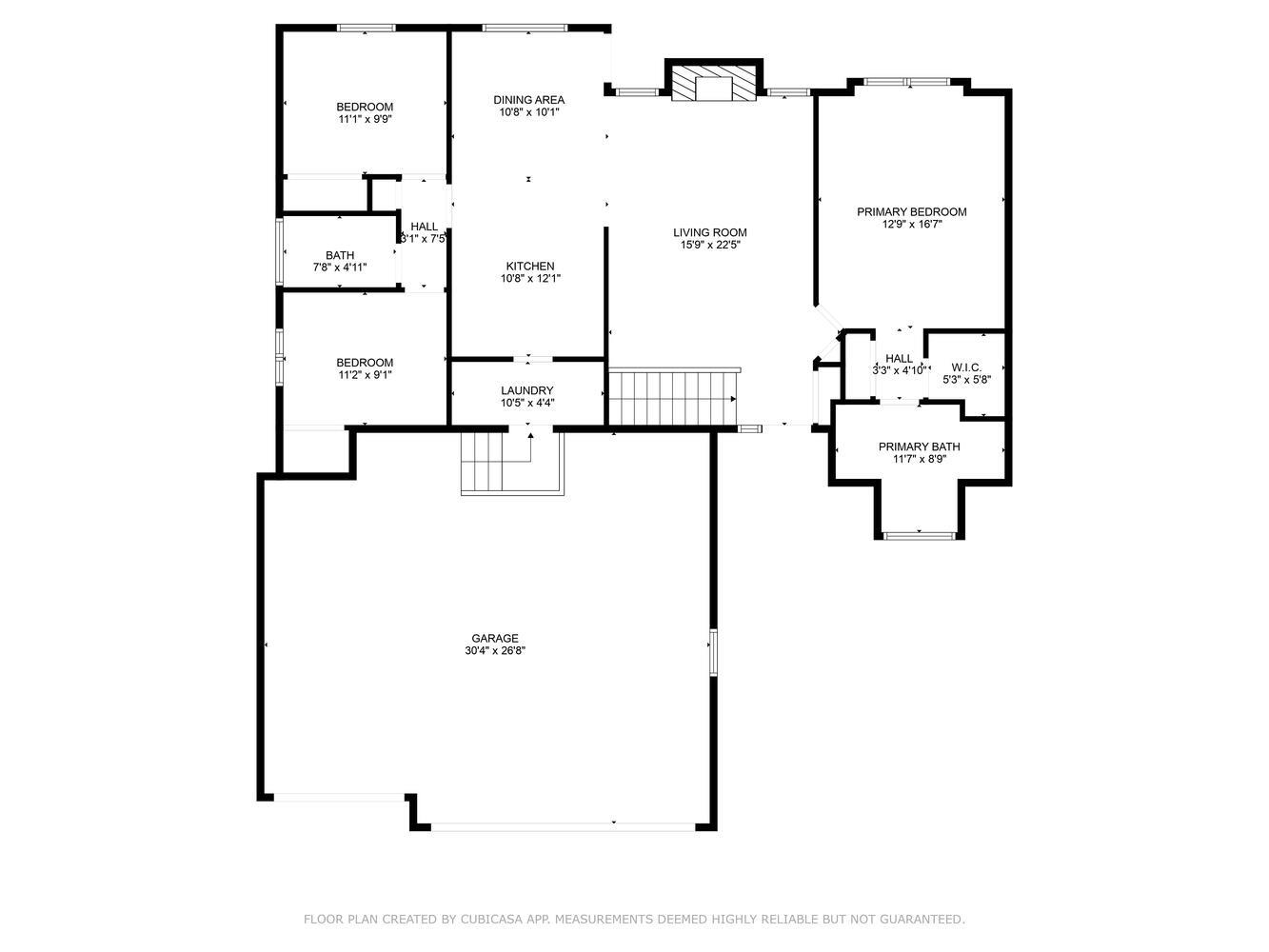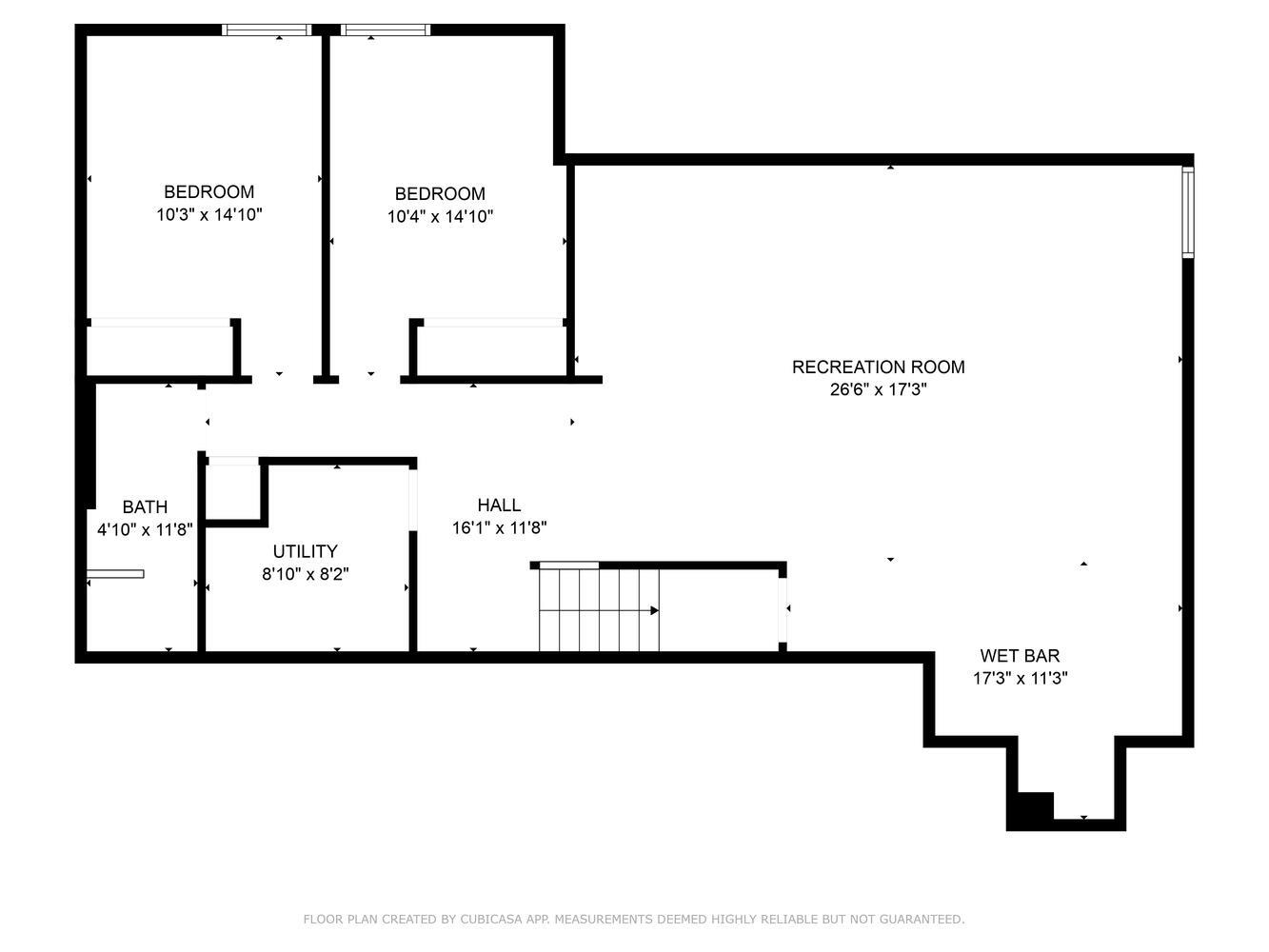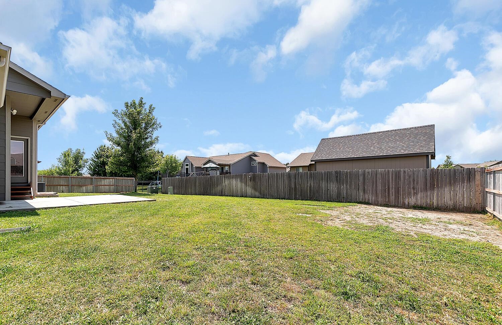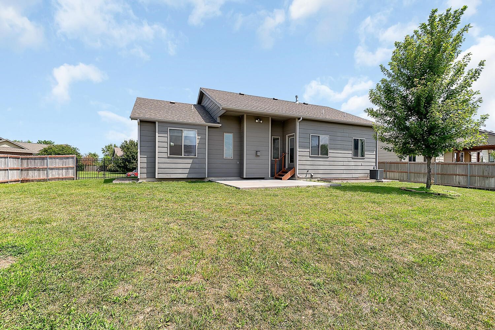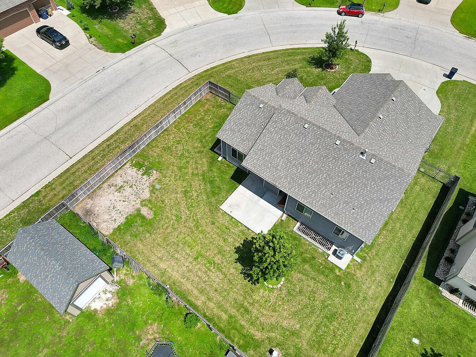Residential8824 N Saddlebrook Ct
At a Glance
- Year built: 2015
- Bedrooms: 5
- Bathrooms: 3
- Half Baths: 0
- Garage Size: Attached, Opener, 3
- Area, sq ft: 2,853 sq ft
- Date added: Added 7 months ago
- Levels: One
Description
- Description: Well-maintained 5-bedroom, 3-bath home with a 3-car garage, on a culdesac lot and located in the highly desirable Valley Center School District. Upon entry you will love the inviting living room with high ceilings and decorative crown molding, a cozy fireplace, loads of natural light, and flows seamlessly into the split-bedroom layout. Enjoy brand-new carpet on the main level, a kitchen with an eating bar, pantry, and a full set of appliances—including a new refrigerator, new washer and dryer, and a new basement bar fridge—all of which remain for the buyer's convenience. The private primary bedroom is spacious with large windows, 2 closets, and an en'suite that has a dual-sink vanity, separate jetted tub for relaxing after a long day, and a walk in shower. The basement has a large rec room with wet bar, and the sellers are leaving a beautiful sectional sofa and pool table for the lucky new homeowners. Two additional bedrooms and well appointed bathroom complete the basement space. Step outside to a patio and fully fenced backyard with a privacy fence—perfect for entertaining, pets, or play. Clean, move-in ready, and a location that offers suburban living with close proximity to Wichita, Newton and Valley Center. This home is a perfect blend of comfort and convenience. Come take a look, you won't be disappointed! Show all description
Community
- School District: Valley Center Pub School (USD 262)
- Elementary School: Valley Center
- Middle School: Valley Center
- High School: Valley Center
- Community: SADDLEBROOK
Rooms in Detail
- Rooms: Room type Dimensions Level Master Bedroom 133 x 17 Main Living Room 14 x 18 Main Kitchen 10 x 11 Main Dining Room 10 x 11 Main Bedroom 10 x 11 Main Bedroom 10 x 11 Main Recreation Room 20 x 34 Basement Bedroom 12 x 13 Basement Bedroom 12 x 12 Basement
- Living Room: 2853
- Master Bedroom: Master Bdrm on Main Level, Split Bedroom Plan, Master Bedroom Bath, Sep. Tub/Shower/Mstr Bdrm, Two Sinks, Jetted Tub
- Appliances: Dishwasher, Disposal, Microwave, Refrigerator, Range, Washer, Dryer
- Laundry: Main Floor, Separate Room, 220 equipment
Listing Record
- MLS ID: SCK659763
- Status: Active
Financial
- Tax Year: 2024
Additional Details
- Basement: Partially Finished
- Roof: Composition
- Heating: Forced Air, Natural Gas
- Cooling: Central Air, Electric
- Exterior Amenities: Guttering - ALL, Sprinkler System, Frame w/Less than 50% Mas
- Interior Amenities: Ceiling Fan(s), Walk-In Closet(s), Wet Bar, Window Coverings-All
- Approximate Age: 6 - 10 Years
Agent Contact
- List Office Name: Berkshire Hathaway PenFed Realty
- Listing Agent: Christy, Needles
- Agent Phone: (316) 516-4591
Location
- CountyOrParish: Sedgwick
- Directions: from 85th and Broadway, N on Broadway to Saddlebrook Entrance, wind around E to Saddlebrook Ct, E to home
