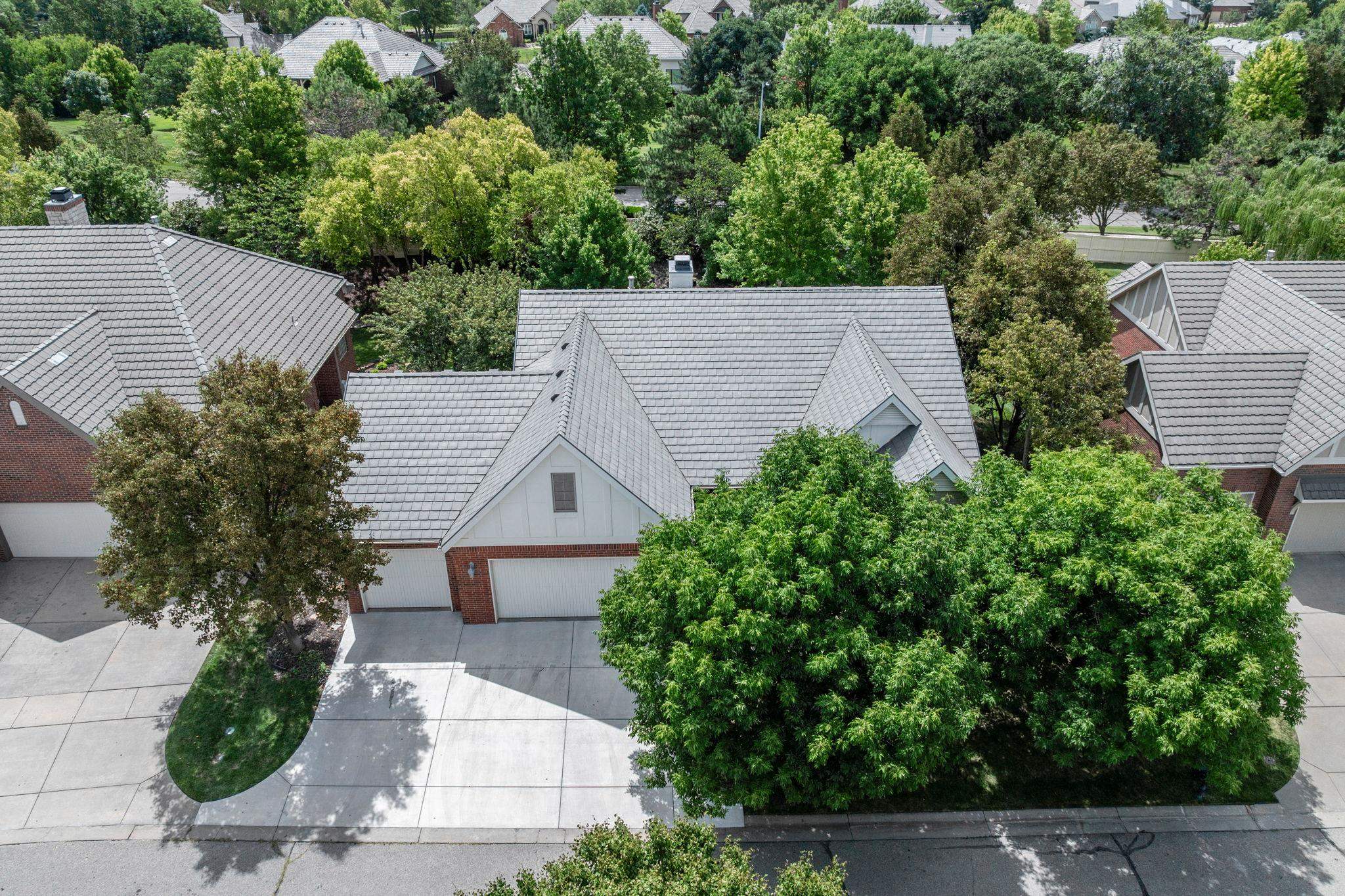Residential8811 E Churchill Cir
At a Glance
- Year built: 2002
- Bedrooms: 4
- Bathrooms: 3
- Half Baths: 0
- Garage Size: Attached, Opener, 3
- Area, sq ft: 3,810 sq ft
- Floors: Hardwood
- Date added: Added 5 months ago
- Levels: One
Description
- Description: You will feel like you are inside a brand new patio home! Don't miss this all brick completely updated walkout ranch style home in the desirable Bristow at Wilson Estates. You can't beat the convenience of this location, offering walking distance to Bradley Fair shopping, dining and summer concerts. From the new driveway to the newer tile class 4 roof, refinished wood flooring, newer flooring in basement, new HVAC in 2021, completely updated kitchen, coffee bar with lighted floating shelves, and new master bathroom, this as move in ready as new construction! The spacious living room boasts a stone wood burning fireplace and gorgeous shelving. Master is on the main level along with one more bedroom as well. The basement has plenty of room for entertaining, 2 bedrooms, bath and a bonus room that could be used as an exercise room, wine room, or playroom! Don't miss the large locking safe room for valuables. Enjoy evenings on the serene updated screened in porch with TV mount while you enjoy the lawn that is mowed by the HOA! These homes don't come on the market often so come take a look! You will just love living at 8811 E Churchill Circle! Show all description
Community
- School District: Wichita School District (USD 259)
- Elementary School: Minneha
- Middle School: Coleman
- High School: Southeast
- Community: WILSON ESTATES
Rooms in Detail
- Rooms: Room type Dimensions Level Master Bedroom 16x14 Main Living Room 25x17 Main Kitchen 18x17 Main Bedroom 14x12 Main Dining Room 15x13 Main Family Room 20x15 Basement Recreation Room 22x15 Basement Bedroom 15x13 Basement Bedroom 13x13 Basement Bonus Room 13x13 Basement
- Living Room: 3810
- Master Bedroom: Master Bdrm on Main Level, Sep. Tub/Shower/Mstr Bdrm, Two Sinks
- Appliances: Dishwasher, Disposal
- Laundry: Main Floor, Separate Room, Sink
Listing Record
- MLS ID: SCK659507
- Status: Sold-Co-Op w/mbr
Financial
- Tax Year: 2024
Additional Details
- Basement: Finished
- Roof: Tile
- Heating: Forced Air
- Cooling: Central Air
- Exterior Amenities: Guttering - ALL, Sprinkler System, Brick
- Interior Amenities: Ceiling Fan(s), Central Vacuum, Walk-In Closet(s), Vaulted Ceiling(s), Wet Bar, Wired for Surround Sound
- Approximate Age: 21 - 35 Years
Agent Contact
- List Office Name: Reece Nichols South Central Kansas
- Listing Agent: Kathy Rosell, Brito
- Agent Phone: (316) 304-5258
Location
- CountyOrParish: Sedgwick
- Directions: From 21st and Rock East on 21st to Red Brush South to Churchill East to home































