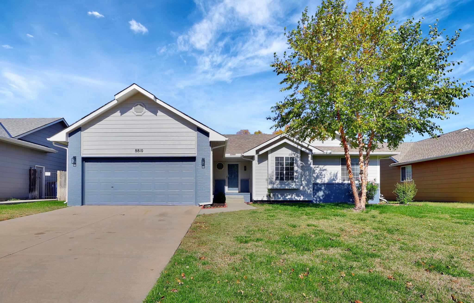
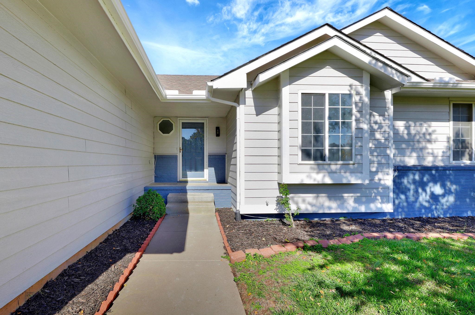

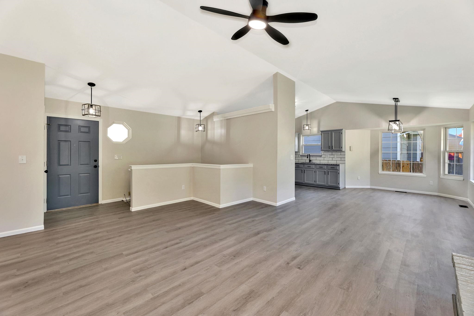
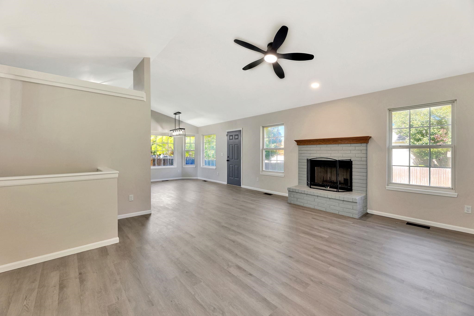
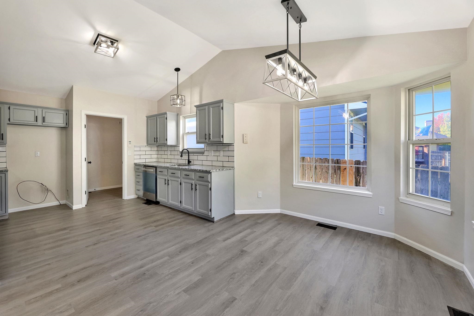
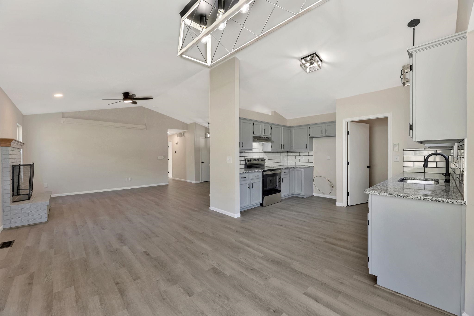
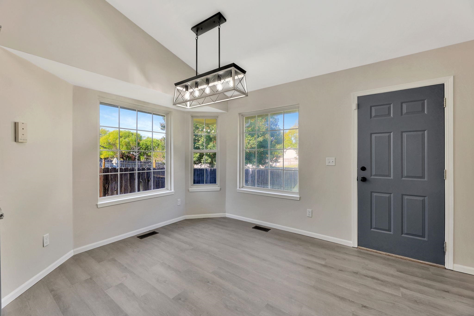
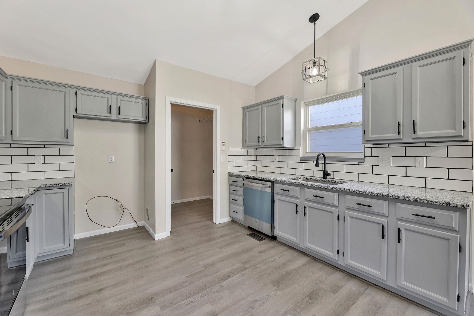

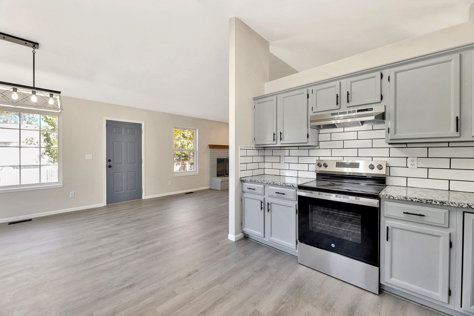
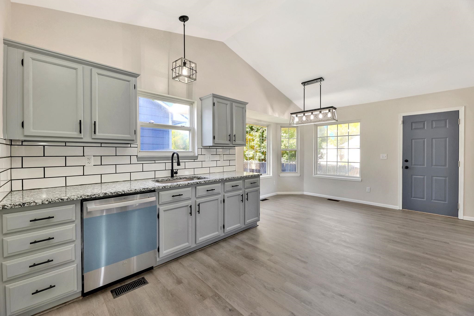
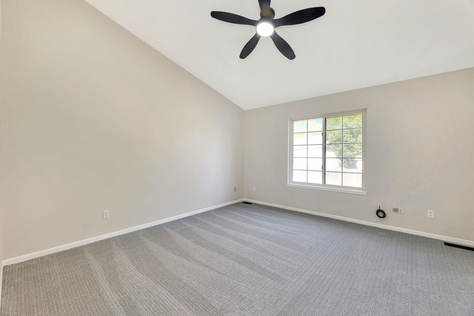
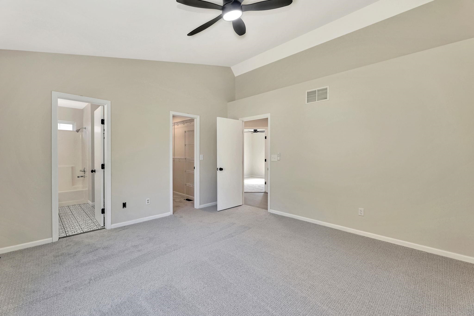




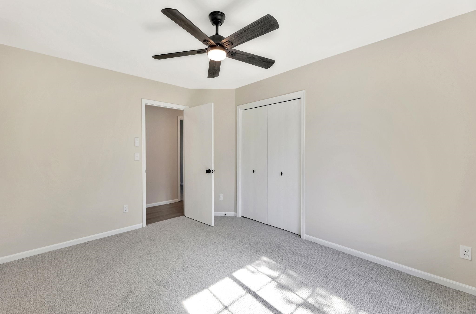
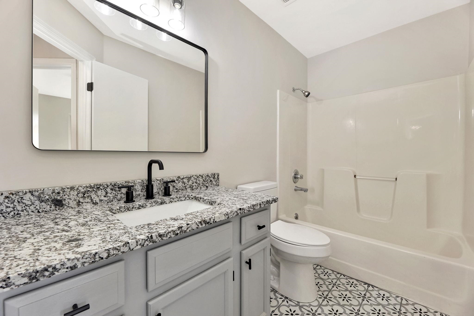
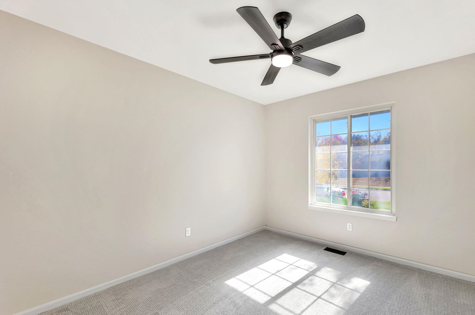

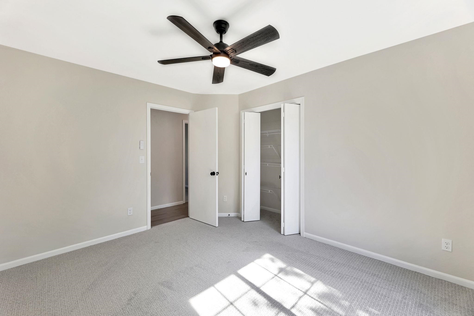
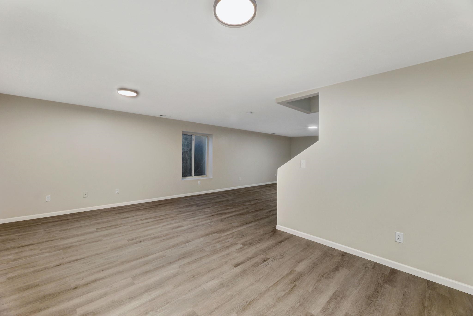

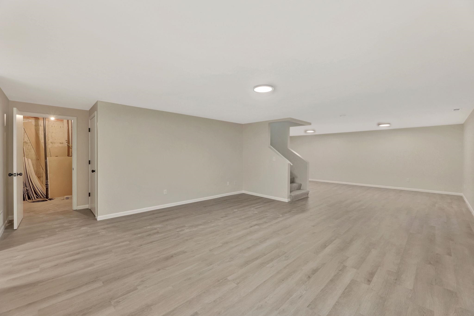
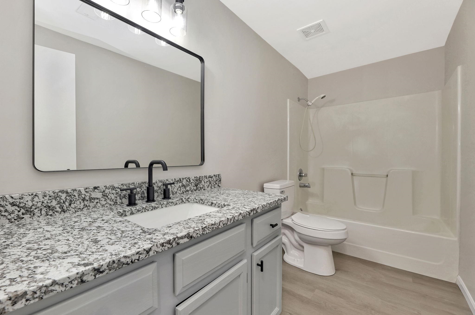
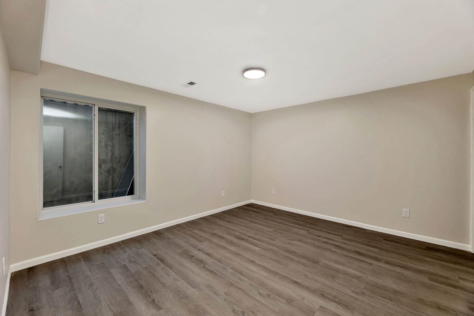

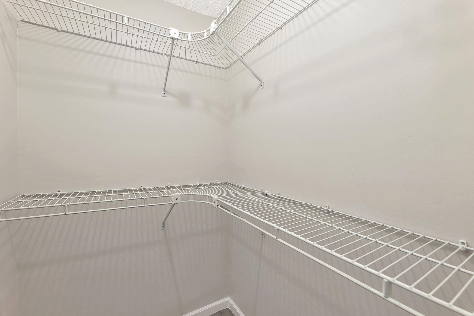

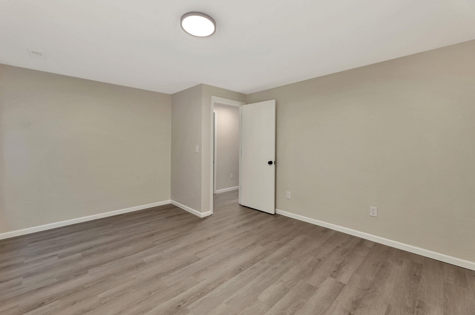
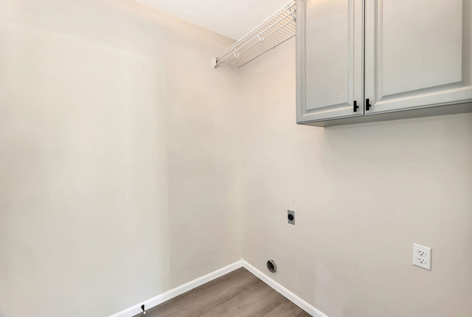

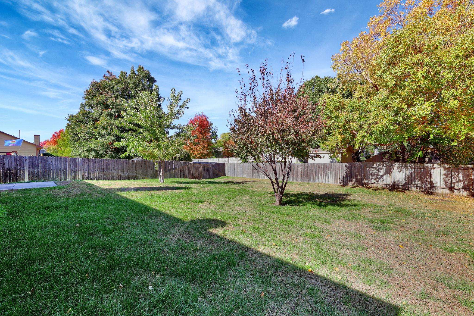

At a Glance
- Year built: 1996
- Bedrooms: 5
- Bathrooms: 3
- Half Baths: 0
- Garage Size: Attached, Opener, 2
- Area, sq ft: 2,699 sq ft
- Date added: Added 3 months ago
- Levels: One
Description
- Description: Discover a 100% move-in-ready gem in the highly sought-after Bradford subdivision, located in the Maize School District! This newly remodeled home offers a perfect blend of modern elegance and thoughtful updates. As you approach, you'll appreciate the freshly painted exterior and meticulously maintained yard, creating welcoming curb appeal. Step inside to find a bright, open living area with vaulted ceilings and a cozy fireplace, designed for comfortable living. The kitchen is a chef's dream with sleek quartz countertops, stainless steel appliances, and all-new fixtures and lighting, making it a stylish centerpiece. The master suite is a true retreat, with ample space for large furniture, a luxurious master bath featuring quartz double vanities, new tile flooring, and a spacious walk-in closet. Two additional bedrooms with brand-new carpeting complete the main level. Downstairs, you’ll enjoy a large family room with room for a pool table or recreational area, plus two more bedrooms with egress windows and generous closets. Outside, the privacy-fenced yard and patio create a perfect outdoor oasis, and a sprinkler system keeps the lawn lush year-round. With affordable HOA dues of just $350 per year, residents also enjoy access to a community pool, providing all the fun without the upkeep. Don’t miss out—this home is the total package, offering style, comfort, and a great location! Show all description
Community
- School District: Maize School District (USD 266)
- Elementary School: Maize USD266
- Middle School: Maize
- High School: Maize
- Community: BRADFORD
Rooms in Detail
- Rooms: Room type Dimensions Level Master Bedroom 12x14 Main Living Room 18X24 Main Kitchen 10X15 Main
- Living Room: 2699
- Master Bedroom: Tub/Shower/Master Bdrm, Quartz Counters
- Appliances: Dishwasher, Microwave, Range
- Laundry: Main Floor, Separate Room
Listing Record
- MLS ID: SCK647346
- Status: Sold-Non-Member
Financial
- Tax Year: 2023
Additional Details
- Basement: Finished
- Roof: Composition
- Heating: Forced Air, Natural Gas
- Cooling: Central Air, Electric
- Exterior Amenities: Guttering - ALL, Sprinkler System, Frame w/Less than 50% Mas, Brick
- Interior Amenities: Ceiling Fan(s), Walk-In Closet(s), Vaulted Ceiling(s)
- Approximate Age: 21 - 35 Years
Agent Contact
- List Office Name: Berkshire Hathaway PenFed Realty
- Listing Agent: Lacey, Pool
Location
- CountyOrParish: Sedgwick
- Directions: Follow W 13th St N and N Tyler Rd to W Central Park St in Wichita