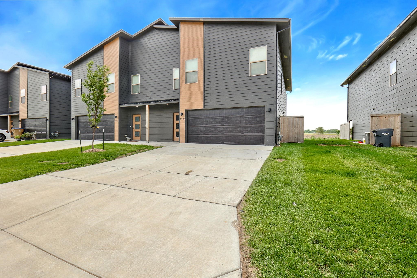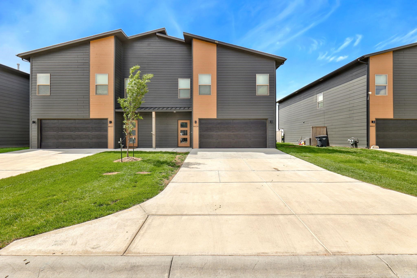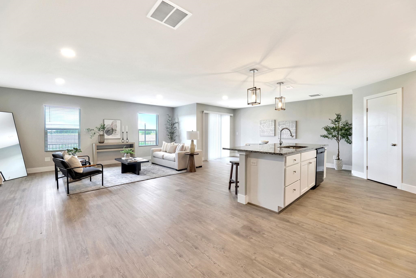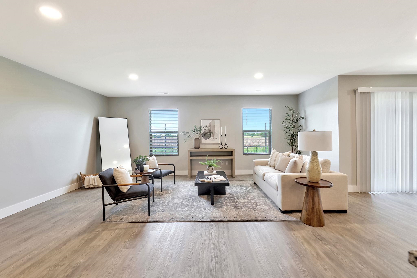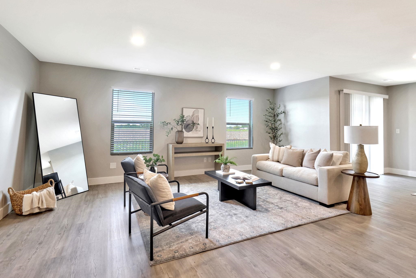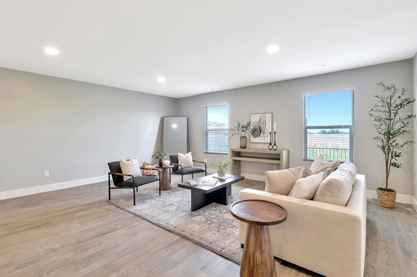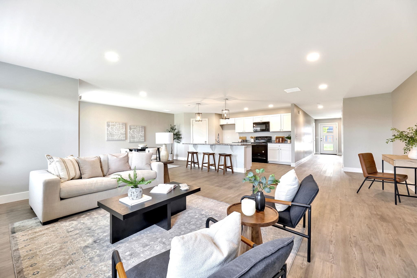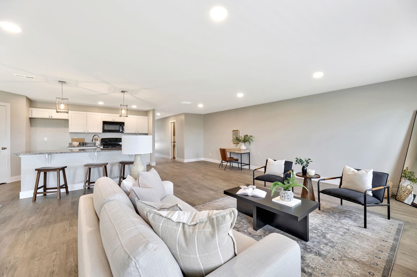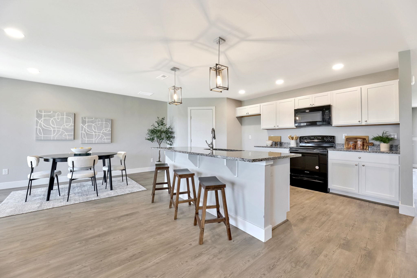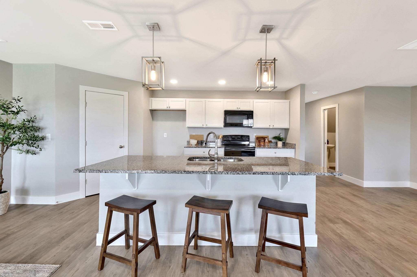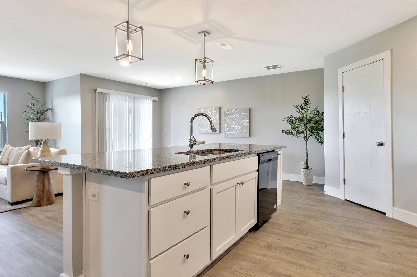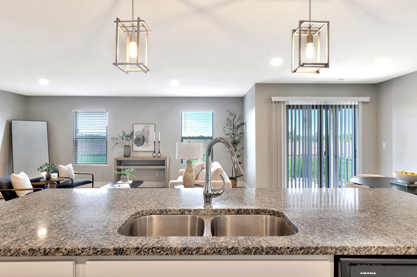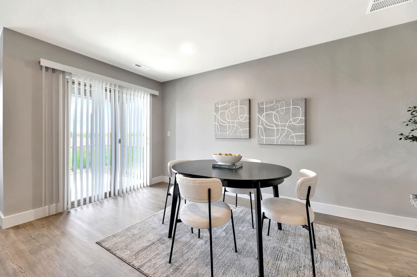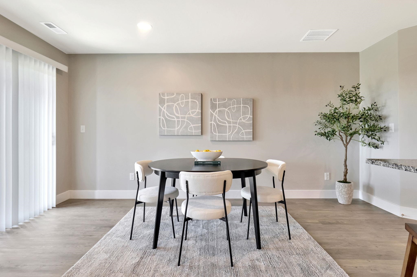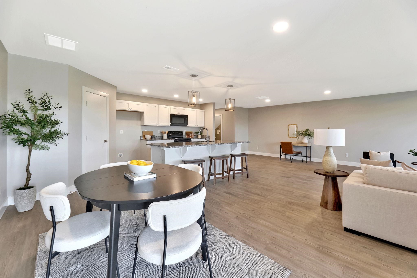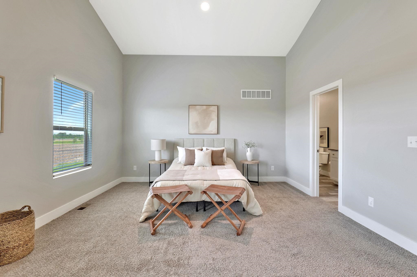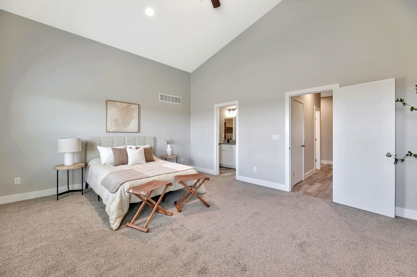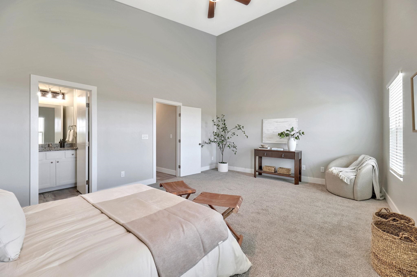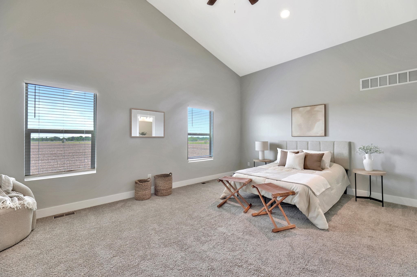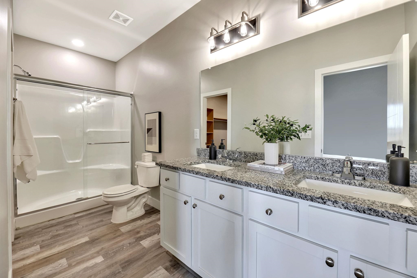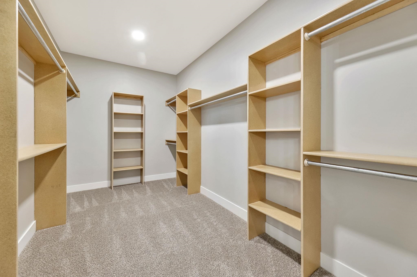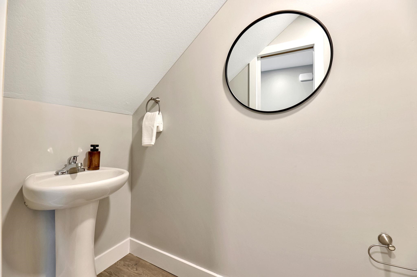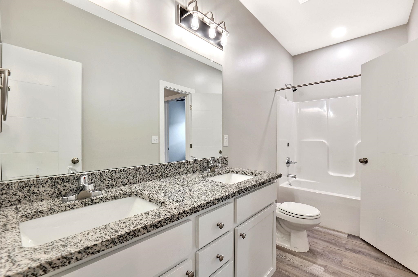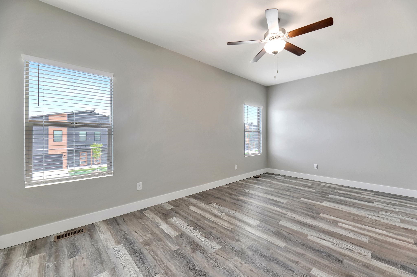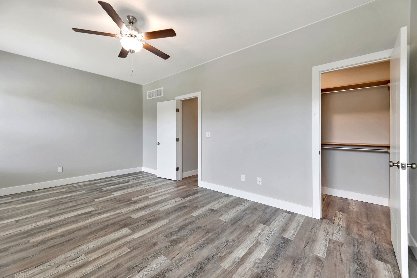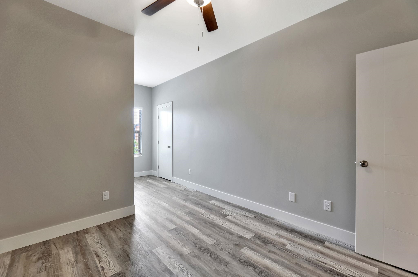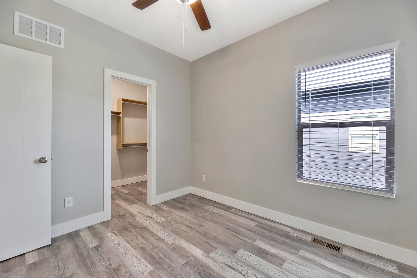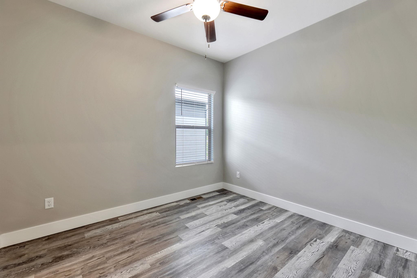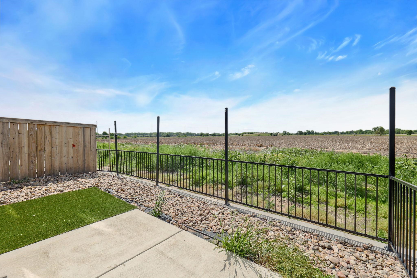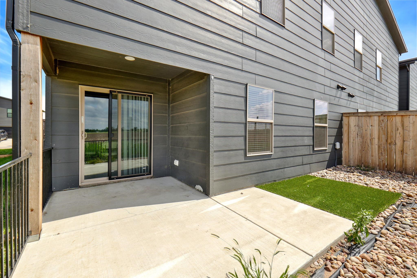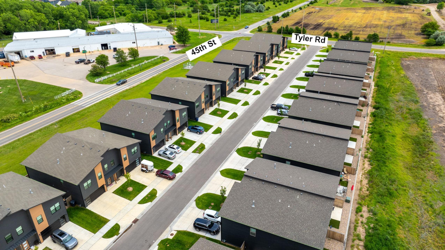Residential Income8802 W Haylee Cir
At a Glance
- Year built: 2020
- Area, sq ft: 4,970 sq ft
- Date added: Added 5 months ago
Description
- Description: Welcome to a refreshing twist on the traditional duplex floor plan! Nestled within the sought-after Maize School District, these contemporary duplexes redefine modern living with their meticulously re-imagined design. Boasting just under 2500 square feet per side, this property presents an exceptional opportunity for those seeking a lucrative investment or a spacious home. Step inside and discover a world of contemporary elegance, where sleek finishes and an abundance of natural light create an inviting atmosphere. Each side of the duplex offers three expansive bedrooms, providing ample space for rest and relaxation, along with 2.5 baths per unit, ensuring convenience is always at the forefront of this thoughtful layout. The open-concept living areas seamlessly flow into well-appointed kitchens, equipped with high-end appliances and ample storage space, making entertaining a breeze. Beyond the interiors, residents will enjoy the convenience of a two-car garage, ensuring both comfort and security for vehicles and belongings. With its prime location within the Maize School District, residents will benefit from access to top-notch educational facilities, as well as proximity to a variety of amenities, including shopping, dining, and recreational opportunities. Don't miss out on the chance to experience the epitome of contemporary living in this re-imagined duplex design. Schedule your viewing today and discover the endless possibilities that await within this exceptional property! Show all description
Community
- School District: Maize School District (USD 266)
- Elementary School: Maize USD266
- Middle School: Maize
- High School: Maize
Rooms in Detail
- Living Room: 4970
- Appliances: Dishwasher, Disposal, Range
Listing Record
- MLS ID: SCK639914
- Status: Expired
Financial
- Tax Year: 2023
Additional Details
- Basement: None
- Exterior Material: Masonite
- Roof: Composition
- Heating: Natural Gas, Forced Air
- Cooling: Electric
- Approximate Age: 5 or Less
- ParkingTotal: 4
Agent Contact
- List Office Name: High Point Realty, LLC
- Listing Agent: Bobby, Armstrong
Location
- CountyOrParish: Sedgwick
- Directions: From 45th & Tyler go S on Tyler, West on Haylee Cir to Home
