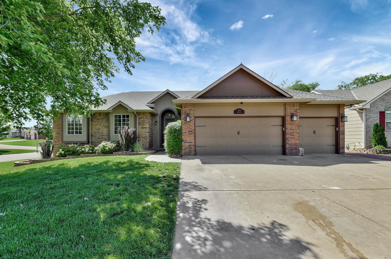
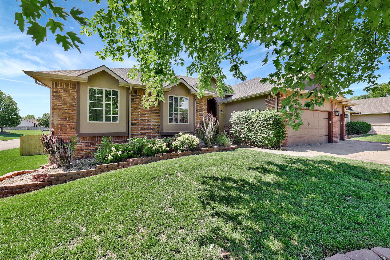
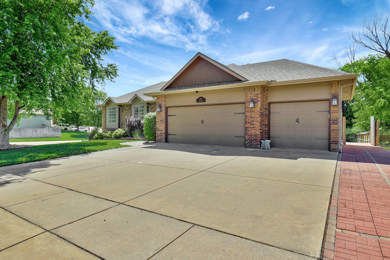
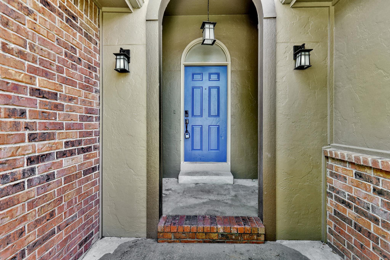
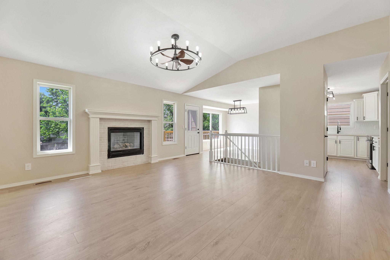
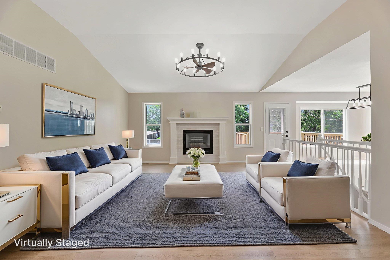
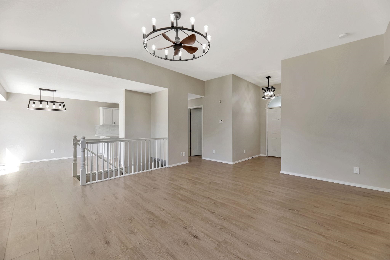
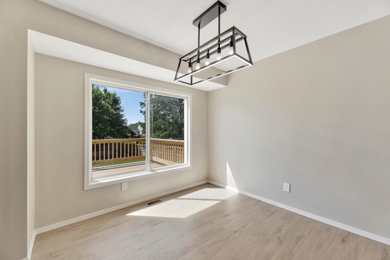
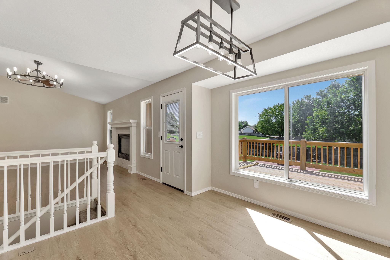
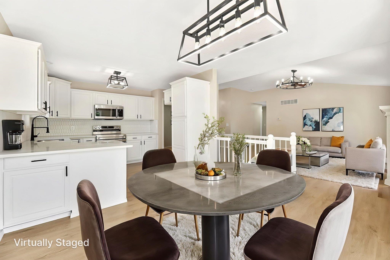
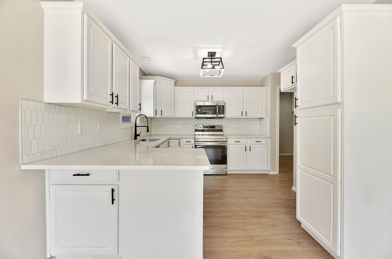
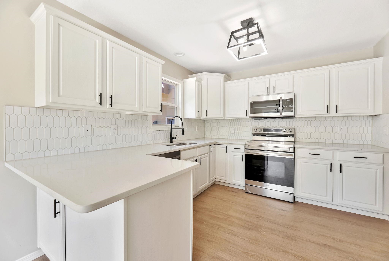
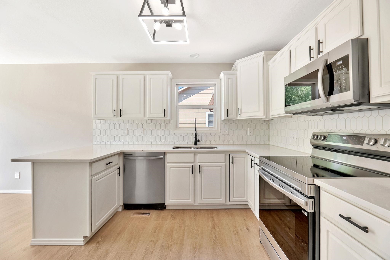
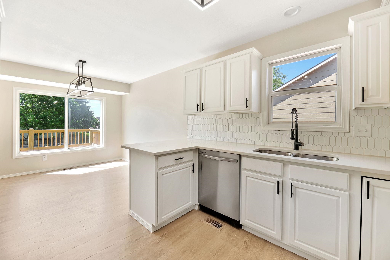
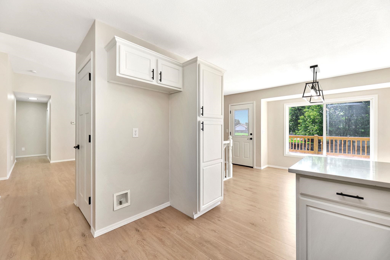
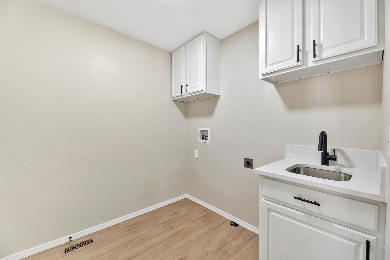
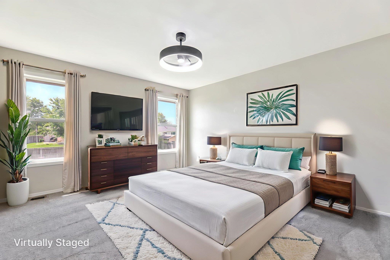
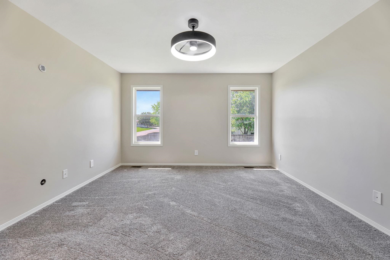
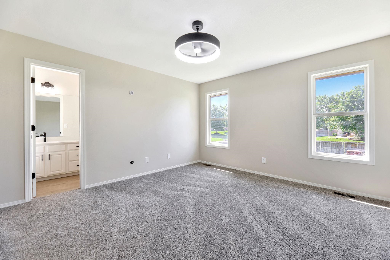
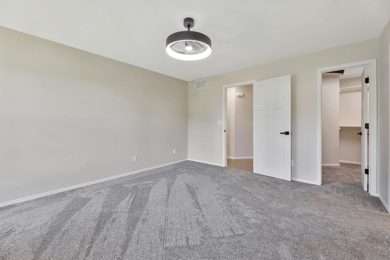
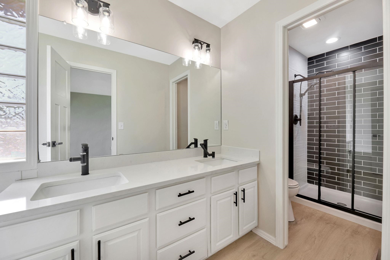
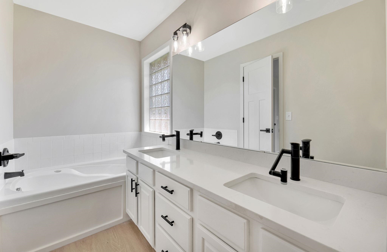
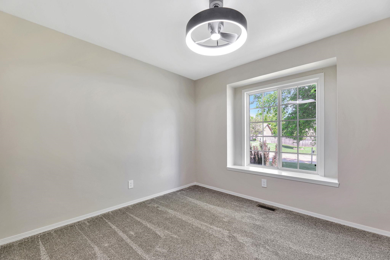
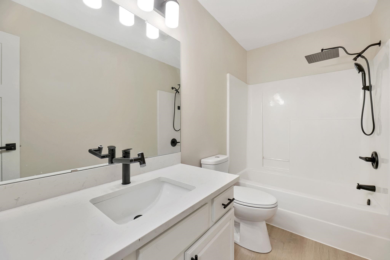
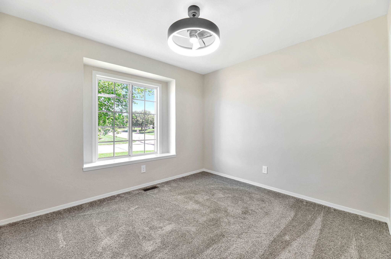
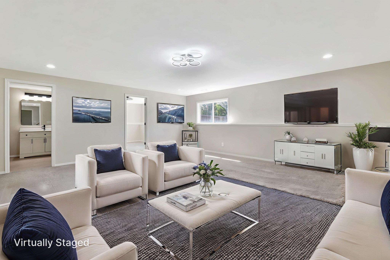
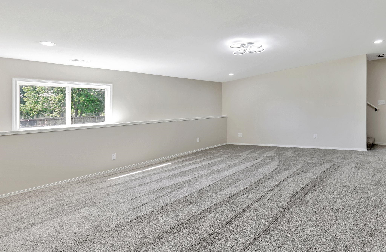
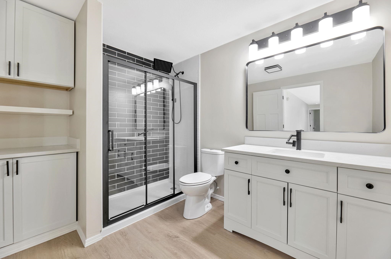
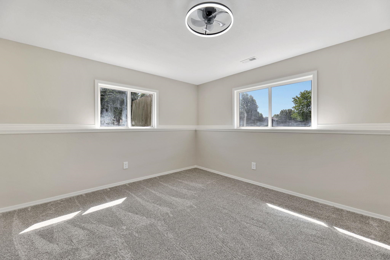
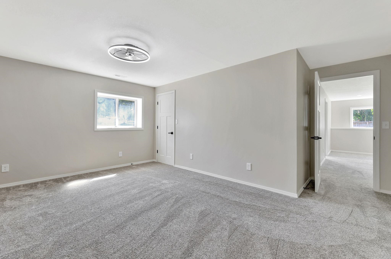
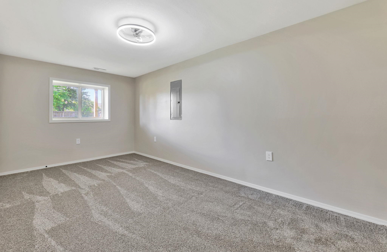
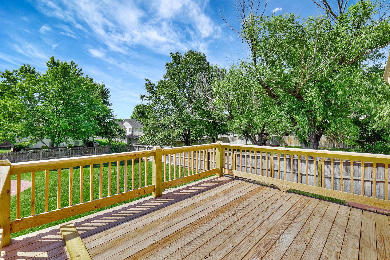
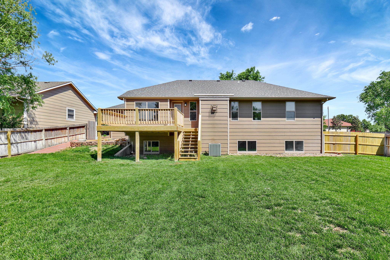
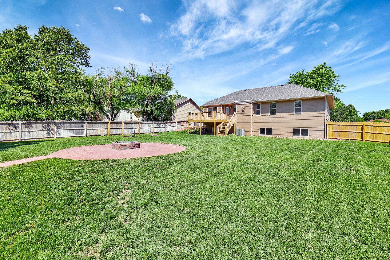
At a Glance
- Year built: 2002
- Bedrooms: 6
- Bathrooms: 3
- Half Baths: 0
- Garage Size: Attached, 3
- Area, sq ft: 2,766 sq ft
- Floors: Laminate
- Date added: Added 4 months ago
- Levels: One
Description
- Description: WOW—You Have to See This Stunning Home! This completely renovated 6 bed, 3 bath beauty offers nearly 2, 800 sq ft of modern living space, all on a spacious corner cul-de-sac lot in a quiet East Side neighborhood. Professionally redone from top to bottom All-new ceilings, walls, and fresh paint throughout Quartz countertops, tiled showers, and LED lighting in every room All new appliances included Roof replaced within the last 2 years Sprinkler system + private well = low water bills and a lush lawn year-round Built in 2002 — but feels better than brand new Step outside to a fully landscaped yard featuring a brand-new deck and fire pit, perfect for summer evenings. The 3-car garage adds convenience, and you’ll love the low general taxes with no specials. Located just minutes from Kellogg and K-96, this home offers easy access to everything—while still tucked away in a peaceful, established neighborhood. Updated with today’s hottest color palette, this home is truly move-in ready and looks like a new build inside! Don’t miss your chance—schedule your private showing today! Show all description
Community
- School District: Wichita School District (USD 259)
- Elementary School: Seltzer
- Middle School: Coleman
- High School: Southeast
- Community: SPRINGDALE EAST
Rooms in Detail
- Rooms: Room type Dimensions Level Master Bedroom 13 x 14 Main Living Room 17 x 18 Main Kitchen 11 x 10 Main Dining Room 11 x 10 Main Bedroom 11 x 12 Main Bedroom 11 x 12 Main Recreation Room 23 x 14 Basement Bedroom 12.5 x 14 Basement Bedroom 16 x 17 Basement Bedroom 18 x 9 Basement
- Living Room: 2766
- Master Bedroom: Master Bdrm on Main Level, Tub/Shower/Master Bdrm, Two Sinks, Quartz Counters
- Appliances: Dishwasher, Disposal, Microwave, Range
- Laundry: Main Floor
Listing Record
- MLS ID: SCK656452
- Status: Sold-Co-Op w/mbr
Financial
- Tax Year: 2024
Additional Details
- Basement: Finished
- Roof: Composition
- Heating: Forced Air
- Cooling: Central Air, Electric
- Exterior Amenities: Guttering - ALL, Irrigation Pump, Irrigation Well, Sprinkler System, Frame w/Less than 50% Mas
- Interior Amenities: Ceiling Fan(s), Walk-In Closet(s)
- Approximate Age: 21 - 35 Years
Agent Contact
- List Office Name: Berkshire Hathaway PenFed Realty
- Listing Agent: Shana, McCain
Location
- CountyOrParish: Sedgwick
- Directions: From Kellogg, east of 143rd, turn south on Stagecoach St., follow to Sagebrush Ct.