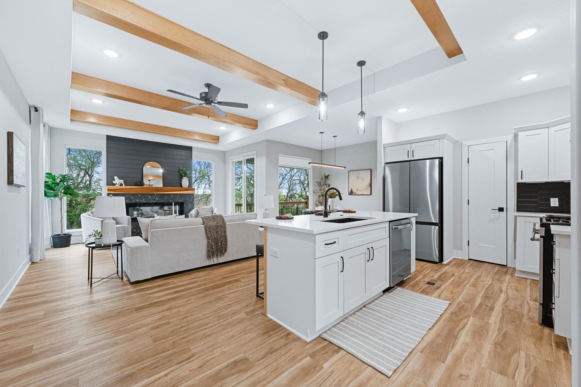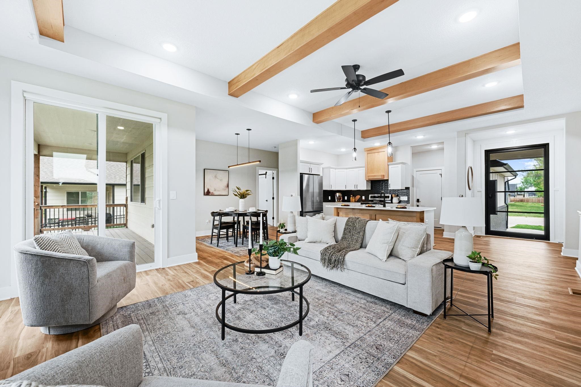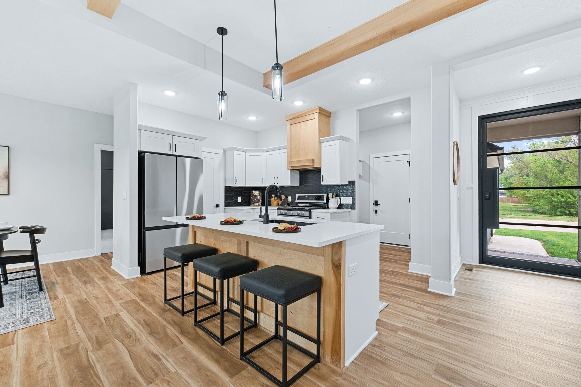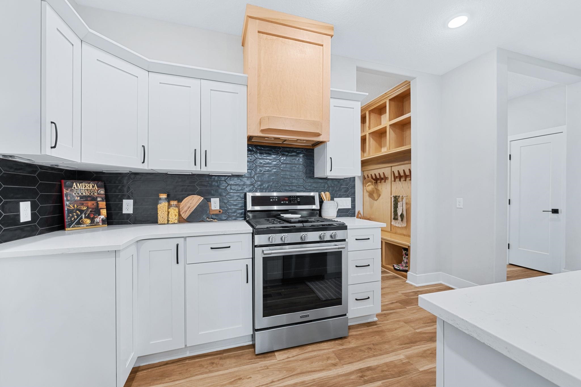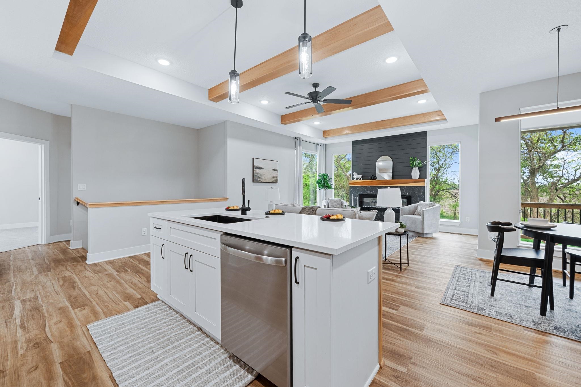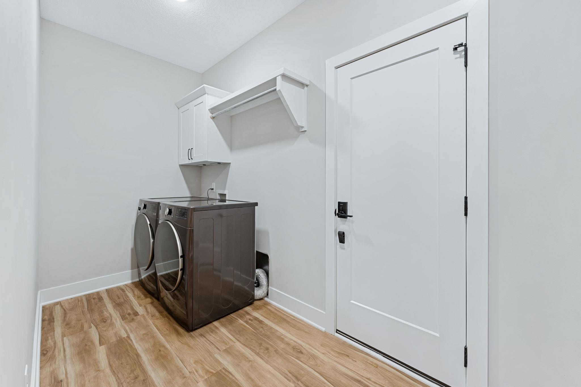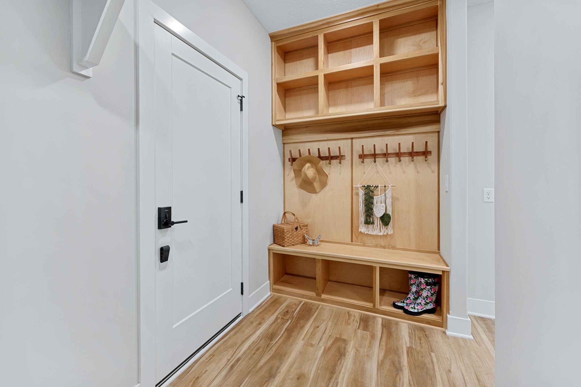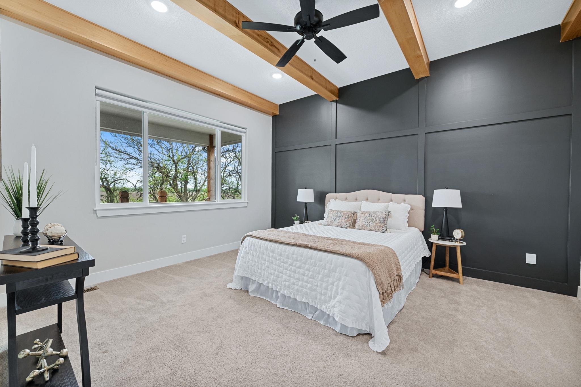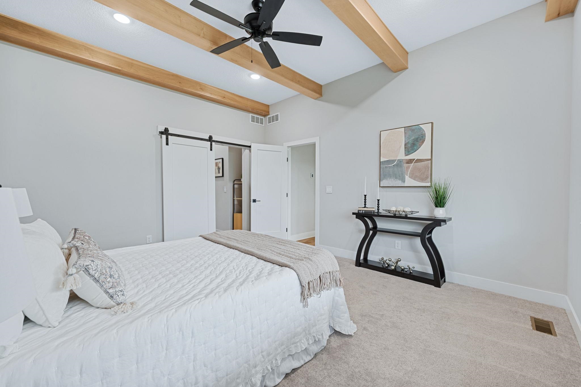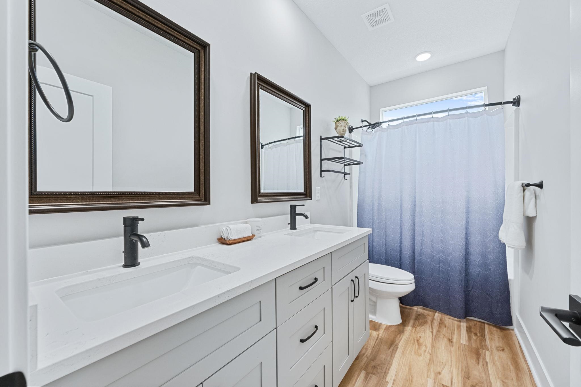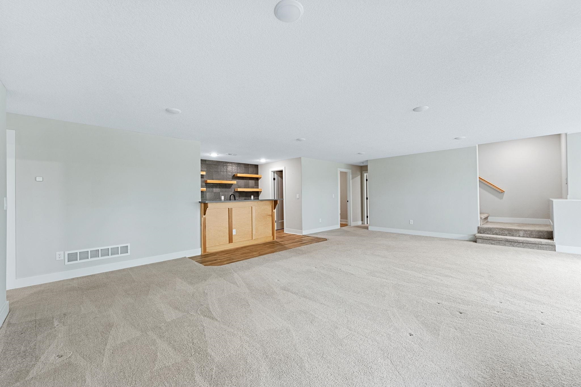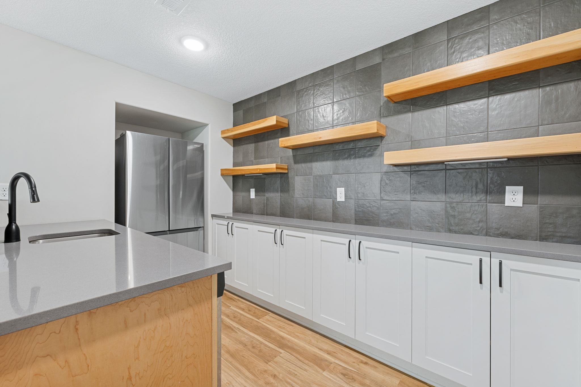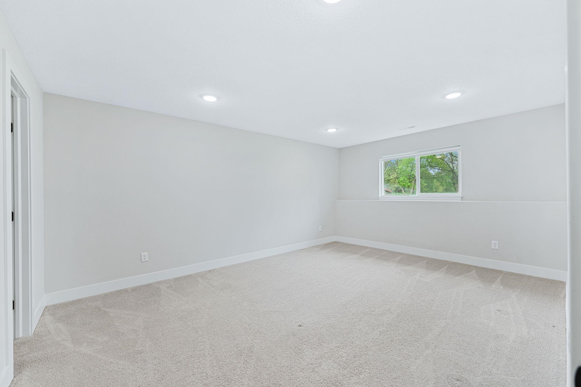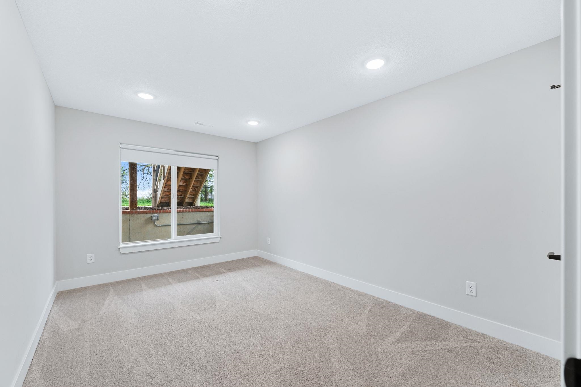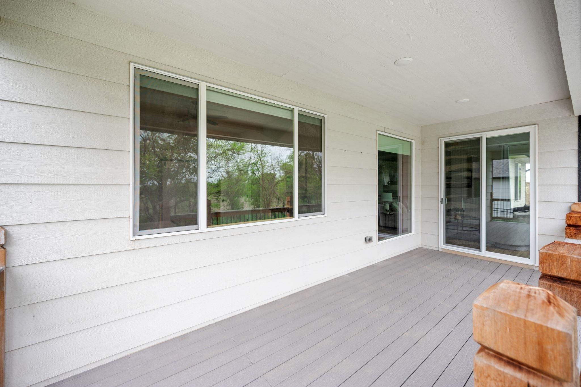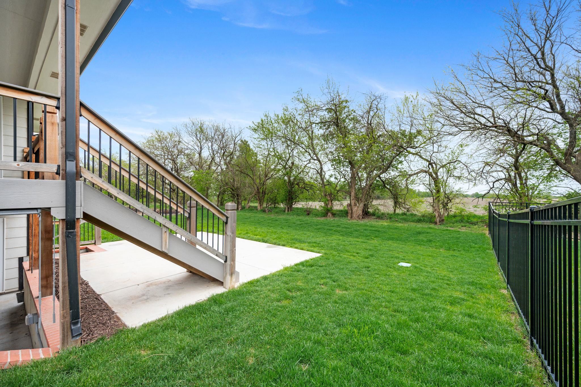At a Glance
- Year built: 2023
- Bedrooms: 5
- Bathrooms: 3
- Half Baths: 0
- Garage Size: Attached, Opener, 3
- Area, sq ft: 3,050 sq ft
- Date added: Added 1 month ago
- Levels: One
Description
- Description: Welcome to this stunning, like-new home ideally located just minutes from McConnell AFB and within the top-rated Derby School District.Thoughtfully designed with an open floor plan and flooded with natural light, this home offers both style and comfort. You’ll love the numerous upgrades throughout—from modern fixtures and finishes to upgraded flooring and custom touches that truly set this home apart. The kitchen comes fully equipped—all appliances stay—so you can move right in and start cooking! Enjoy seamless indoor-outdoor living with a covered deck overlooking open space—no backyard neighbors to interrupt your view. Downstairs, the finished basement features a stylish wet bar, perfect for entertaining or relaxing. With quality upgrades, prime location, and unbeatable privacy, this home is the total package. Show all description
Community
- School District: Derby School District (USD 260)
- Elementary School: Wineteer
- Middle School: Derby
- High School: Derby
- Community: Rocky Ford
Rooms in Detail
- Rooms: Room type Dimensions Level Master Bedroom 15x13 Main Living Room 22x15 Main Kitchen 13x10 Main
- Living Room: 3050
- Master Bedroom: Master Bdrm on Main Level, Granite Counters
- Appliances: Dishwasher, Disposal, Microwave, Refrigerator, Range, Washer, Dryer
- Laundry: Main Floor, 220 equipment
Listing Record
- MLS ID: SCK661827
- Status: Pending
Financial
- Tax Year: 2024
Additional Details
- Basement: Finished
- Roof: Composition
- Heating: Forced Air, Natural Gas
- Cooling: Central Air, Electric
- Exterior Amenities: Irrigation Well, Sprinkler System, Frame w/Less than 50% Mas
- Interior Amenities: Ceiling Fan(s), Walk-In Closet(s), Wet Bar, Window Coverings-Part
- Approximate Age: 5 or Less
Agent Contact
- List Office Name: Bricktown ICT Realty
- Listing Agent: Langley, Hallinger
Location
- CountyOrParish: Sedgwick
- Directions: 31st street south and rock road, south to rocky ford entrance, east to 33rd ct, home is on the right.

