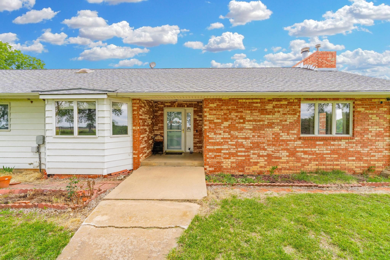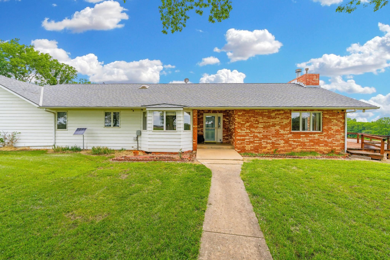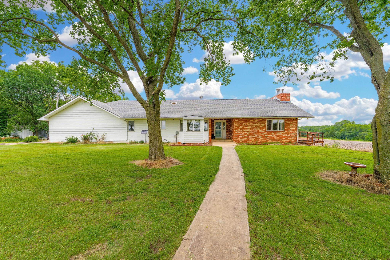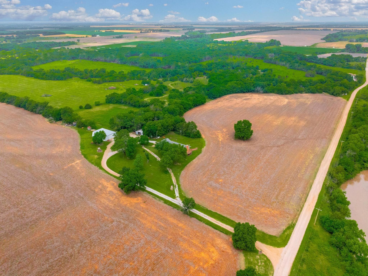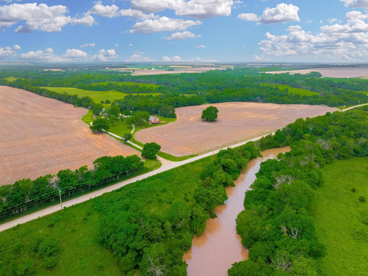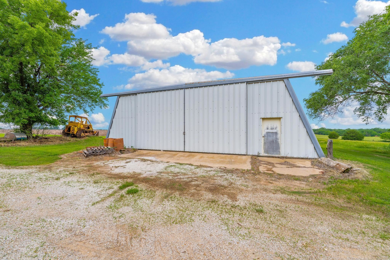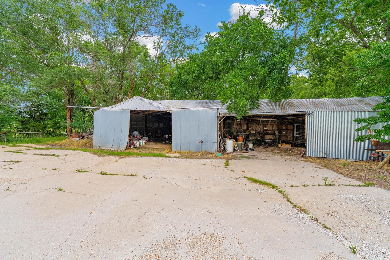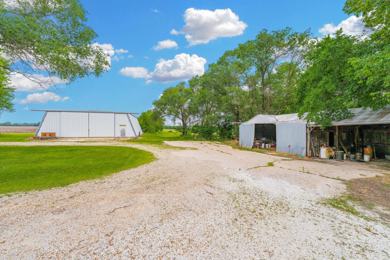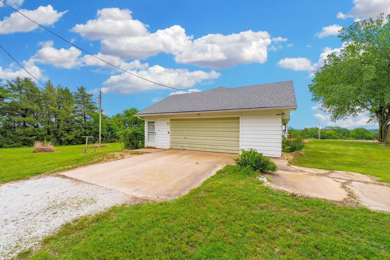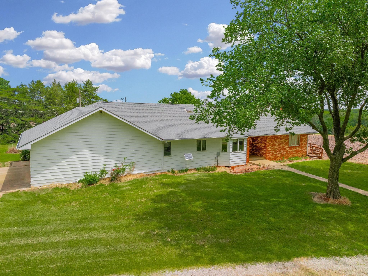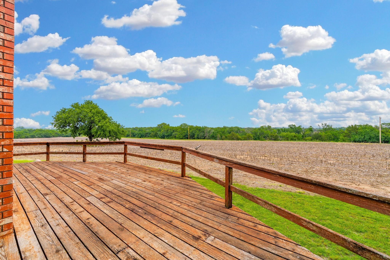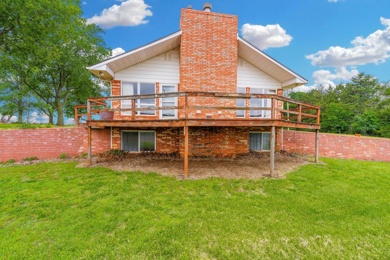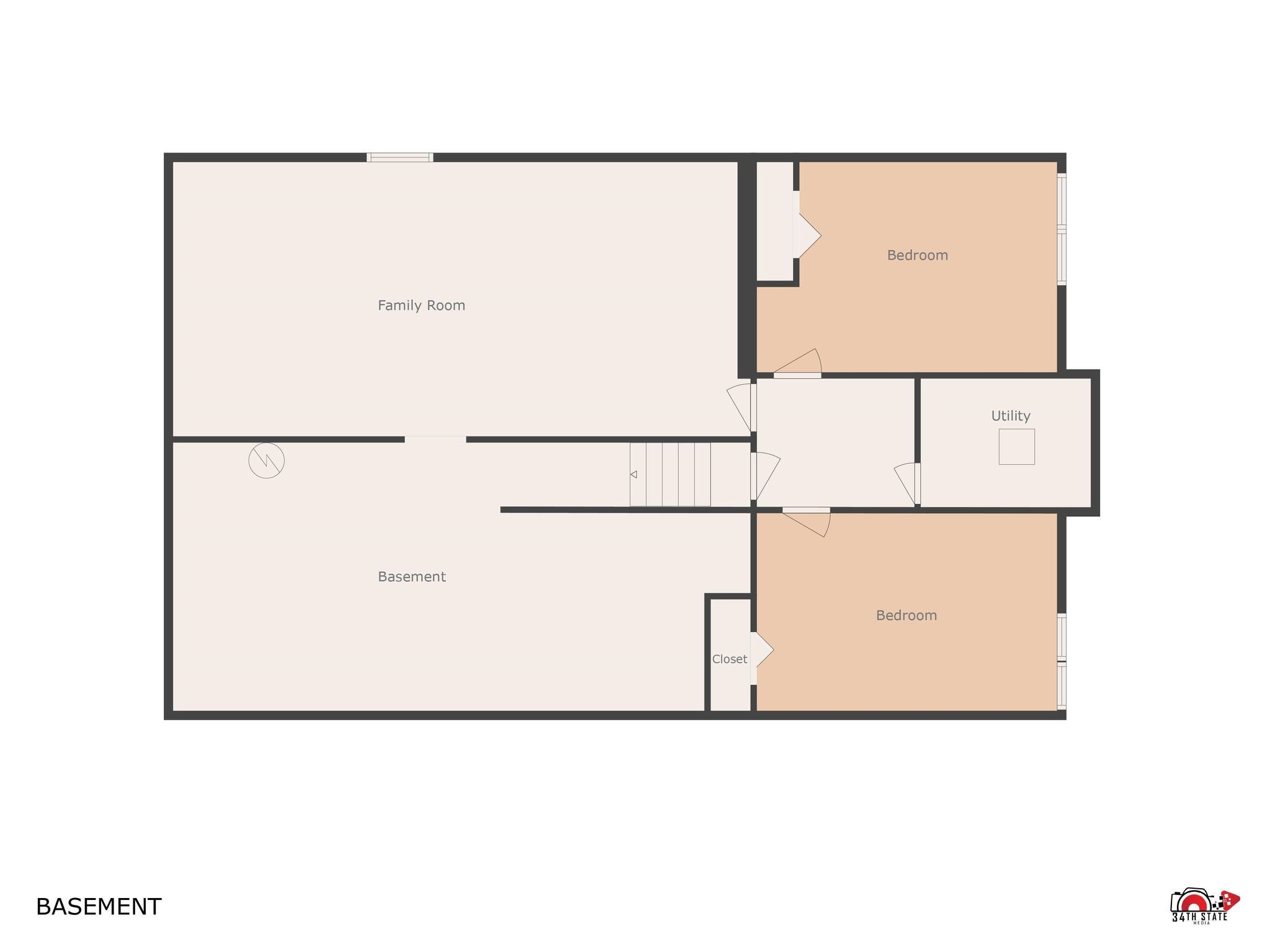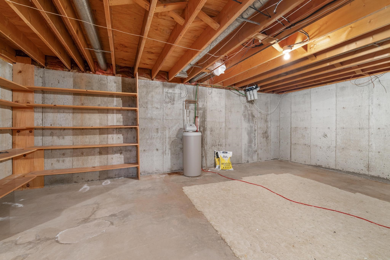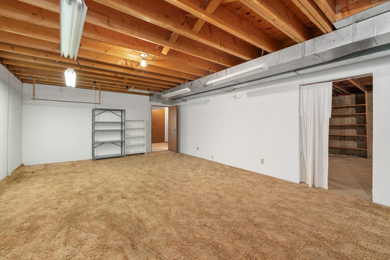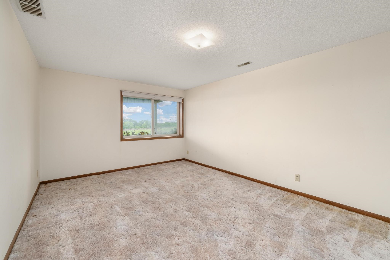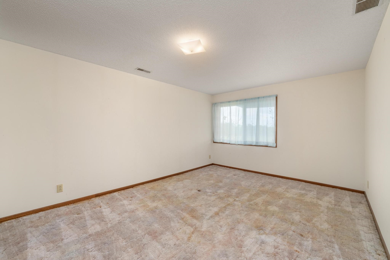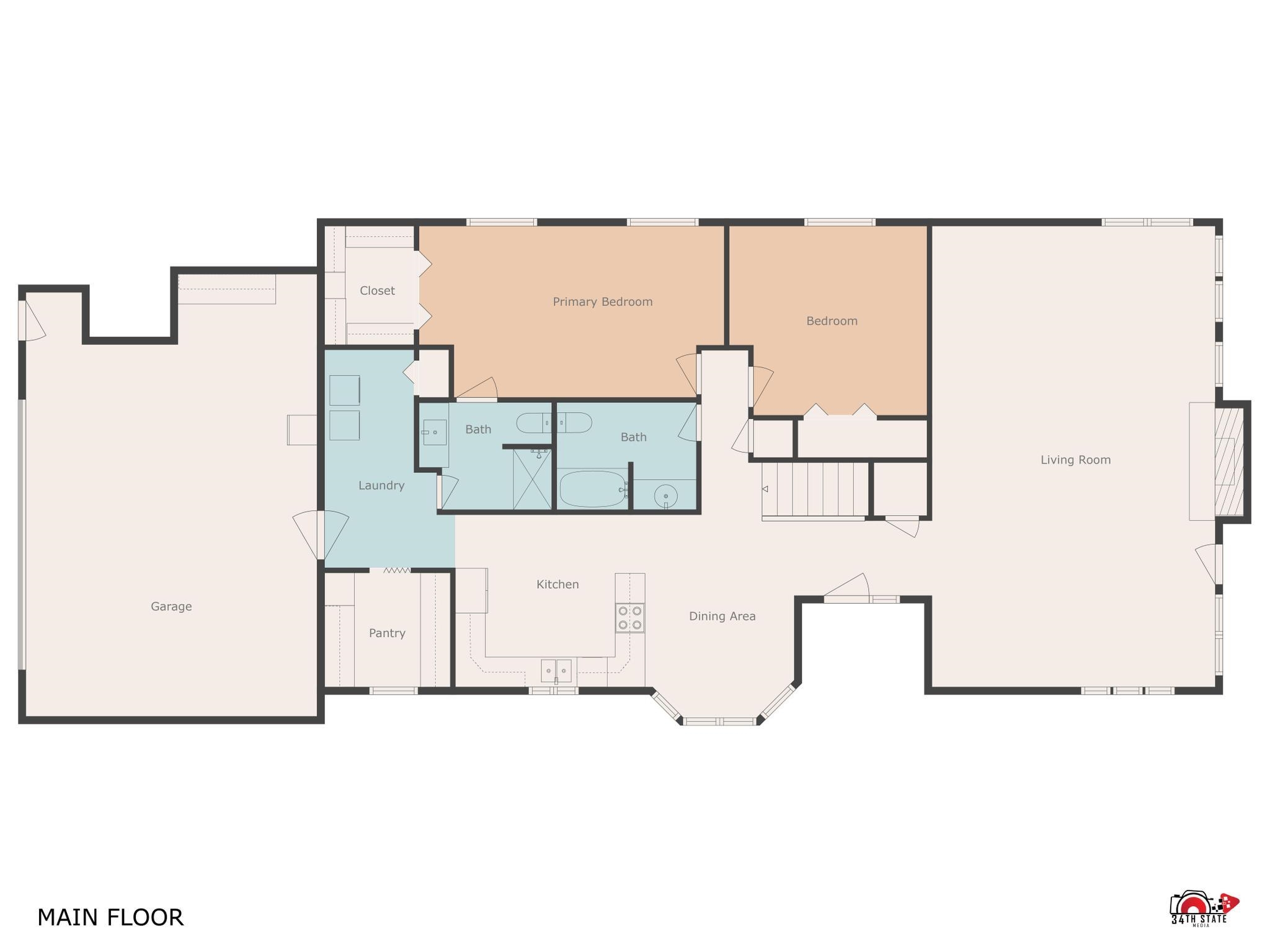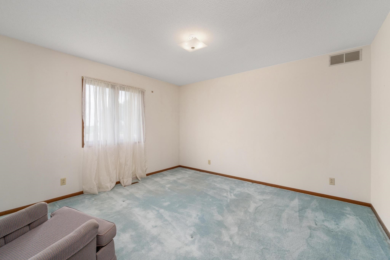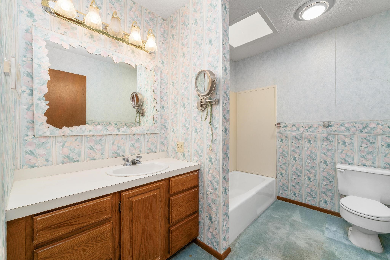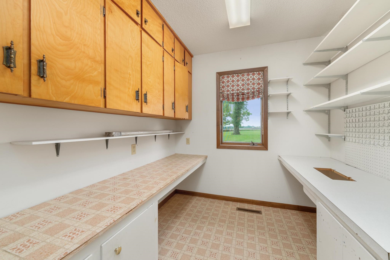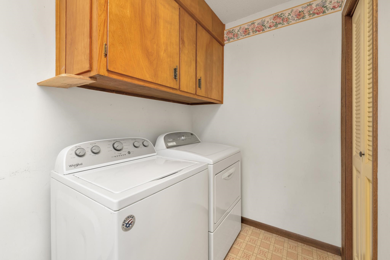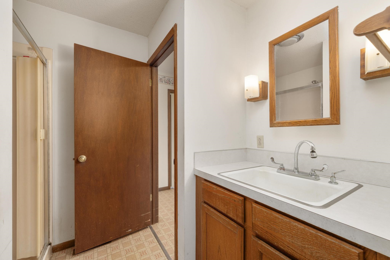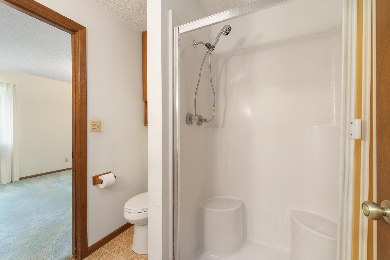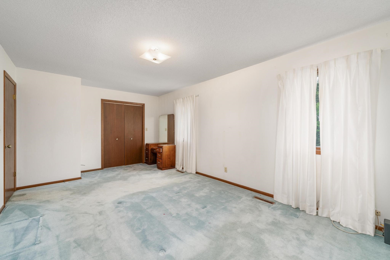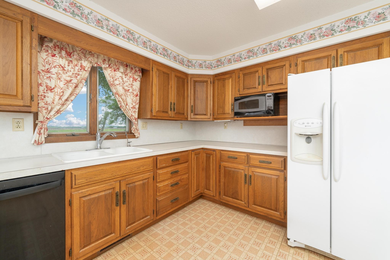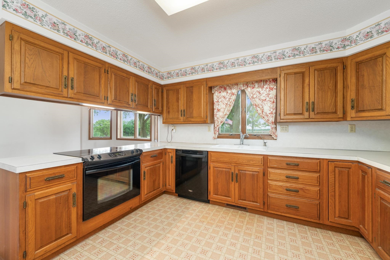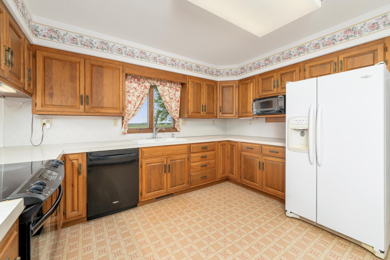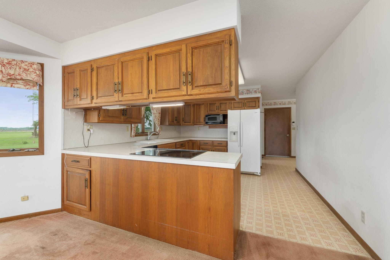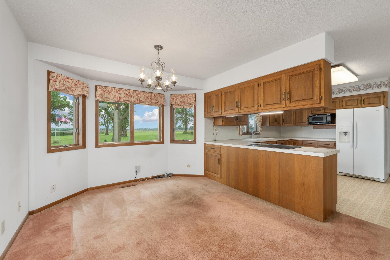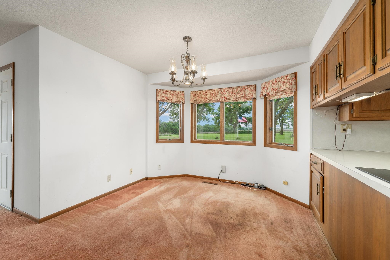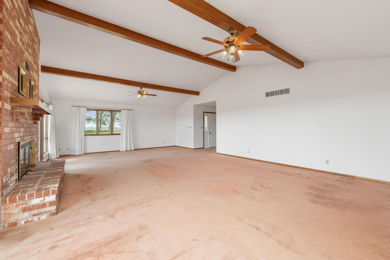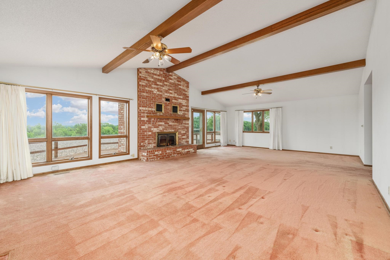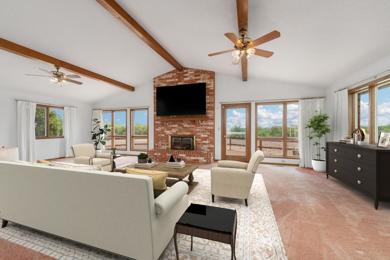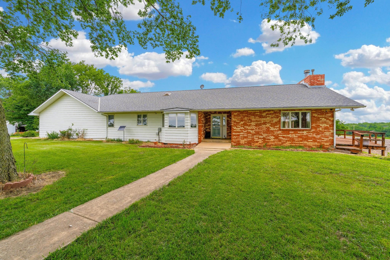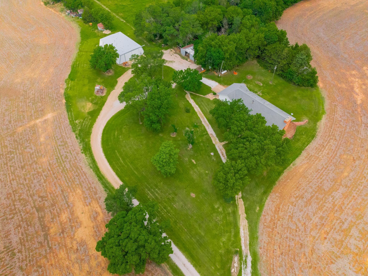Residential875 S Geuda Springs Rd
At a Glance
- Year built: 1983
- Bedrooms: 4
- Bathrooms: 2
- Half Baths: 0
- Garage Size: Attached, Opener, Oversized, Side Load, 4
- Area, sq ft: 2,865 sq ft
- Date added: Added 7 months ago
- Levels: One
Description
- Description: Country Living – Custom Ranch Home on approximately 2.75 Acres with Outbuildings! Escape to the peace and quiet of rural living with this well maintained, custom-built home. BRAND NEW ROOF AND GUTTERS! Perfectly situated at the end of a long, private driveway with dual circle drives, this spacious property offers room to roam, relax, and enjoy the beauty of nature—just minutes from town. Inside, you will find a welcoming living room with soaring vaulted ceilings, exposed beams, and an abundance of natural light streaming through large windows and walk-out door that leads to an expansive 32-foot redwood deck—ideal for outdoor entertaining or quiet morning coffee. A wood-burning fireplace, ducted into the furnace and equipped with blowers and a 12" triple-wall chimney, adds both warmth and character to the space. The kitchen is thoughtfully designed with solid hardwood cabinetry trimmed in mahogany and generous counter space for all your culinary needs. All kitchen appliances remain for the buyer's convenience, along with a reverse osmosis system and water softener. A bright and cheerful dining space, complete with a bay window, connects seamlessly to the kitchen, making mealtime a joy. Also on the main floor are two spacious bedrooms—each with large closets and individual bathrooms—along with a laundry room and a versatile bonus room. Originally designed as a craft room (labeled as a pantry on the floor plan), this space is ready to adapt to your needs. The view-out basement offers even more living space with two additional bedrooms (each with egress windows), a large rec room, and a dedicated mechanical/storage room. The attached oversized garage includes separate access to a concrete storm room for added peace of mind. This quality-built home boasts durable steel siding with brick accents, Anderson double-pane windows, an HVAC system with a heat pump (unit replaced within the last 3 years), and more. Outdoors, you'll find not one but two fantastic outbuildings—a 48' x 60' steel-framed metal shop and a 20' x 40' wood-framed building—perfect for equipment, storage, or workshops. With no nearby neighbors, you’ll enjoy serene privacy and beautiful views of the surrounding countryside. Additional Notes: • Property is being sold as-is; seller is unable to make repairs. • Legal description subject to survey; proposed acreage is approx. 2.75 acres (see aerial map). • An ingress/egress agreement will be required to allow farm equipment access to adjacent fields. This is your opportunity to own a slice of the country with all the space, privacy, and potential you've been dreaming of. Schedule your private showing today! Show all description
Community
- School District: Oxford School District (USD 358)
- Elementary School: Oxford
- Middle School: Oxford
- High School: Oxford
- Community: NONE LISTED ON TAX RECORD
Rooms in Detail
- Rooms: Room type Dimensions Level Master Bedroom 12x20 Main Living Room 15x20 Main Kitchen 12x13 Main Dining Room 10x14 Main Bedroom 13x14 Main Laundry 6x9 Main Additional Room 8x9 Main Recreation Room 15x33 Basement Bedroom 11x17 Basement Bedroom 11x16 Basement Storage 15x22 Basement
- Living Room: 2865
- Master Bedroom: Master Bdrm on Main Level, Shower/Master Bedroom, Laminate Counters
- Appliances: Dishwasher, Disposal, Microwave, Refrigerator, Range, Washer, Dryer
- Laundry: Main Floor, Separate Room
Listing Record
- MLS ID: SCK656592
- Status: Active
Financial
- Tax Year: 2025
Additional Details
- Basement: Partially Finished
- Roof: Composition
- Heating: Forced Air, Fireplace(s), Wood
- Cooling: Attic Fan, Central Air
- Exterior Amenities: Irrigation Well, Storm Shelter, Other, Frame w/Less than 50% Mas
- Interior Amenities: Walk-In Closet(s), Water Softener-Own, Vaulted Ceiling(s), Water Pur. System, Window Coverings-All
- Approximate Age: 36 - 50 Years
Agent Contact
- List Office Name: Berkshire Hathaway PenFed Realty
- Listing Agent: Sunni, Goentzel
- Agent Phone: (316) 217-0217
Location
- CountyOrParish: Sumner
- Directions: From Oxford (Hwy 160/Main & Oxford Rd/Sumner): south on Sumner/Oxford Rd 8 miles to 90th St. Go east on 90th St 1 mile to Geuda Springs/1st Rd then north to home.
