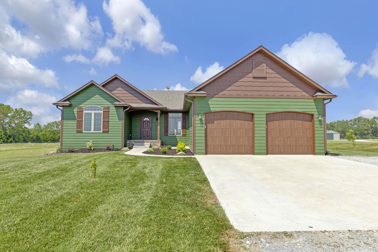
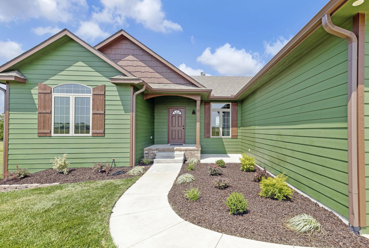
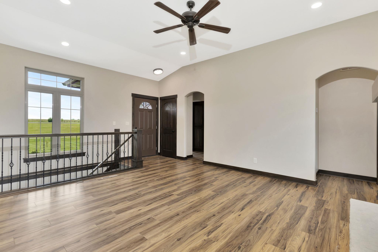
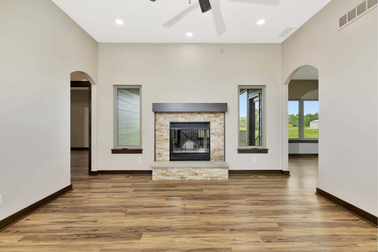
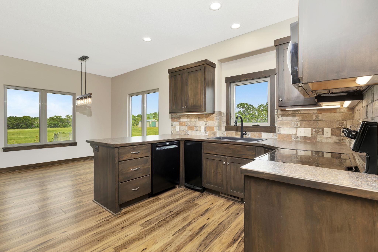
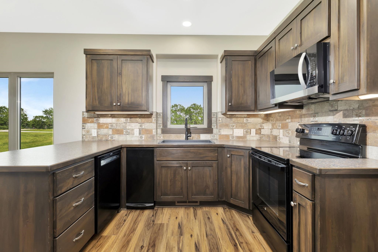
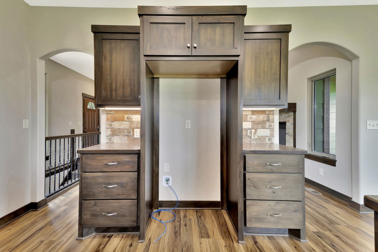
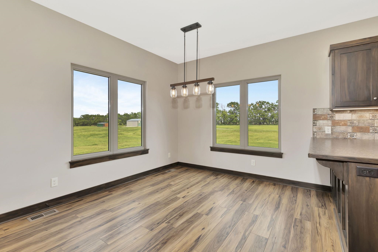
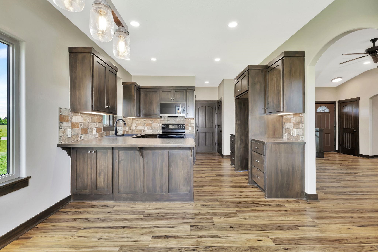
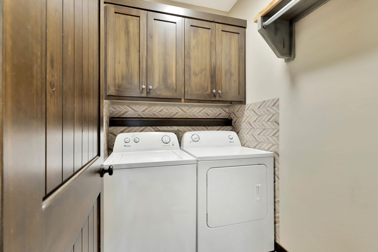
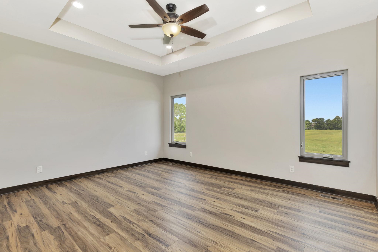
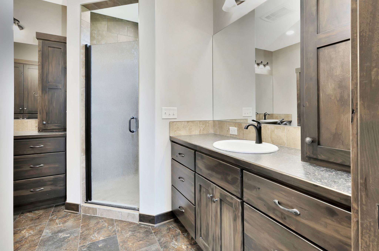
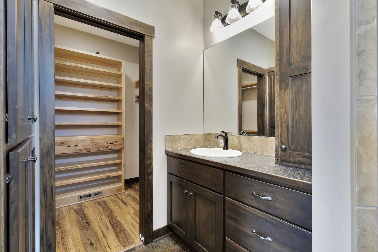
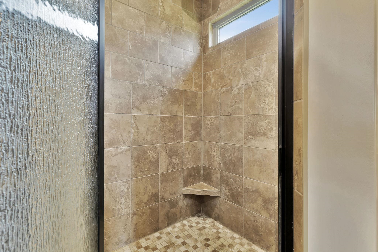
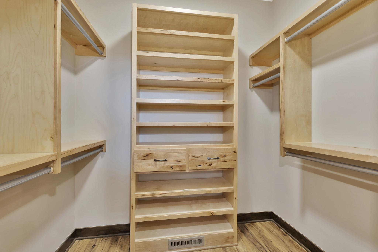
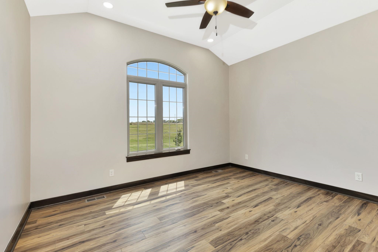
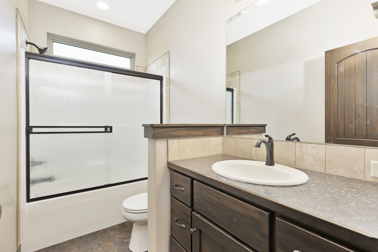
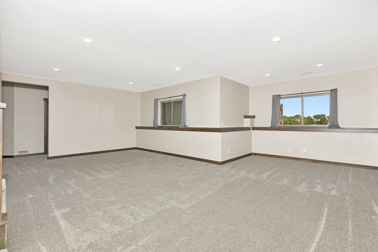
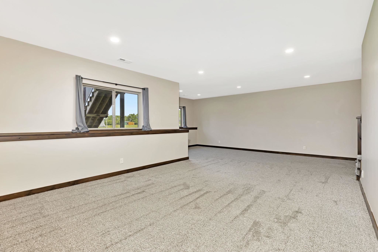
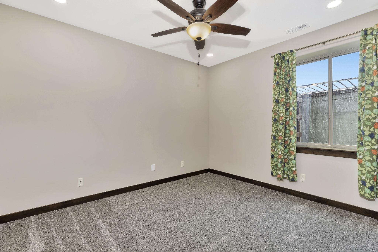
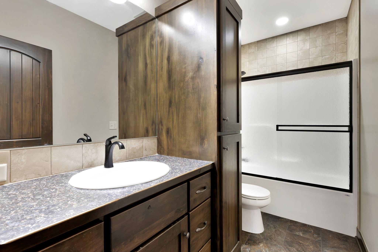
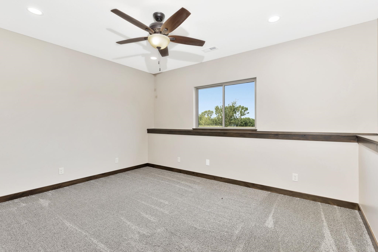
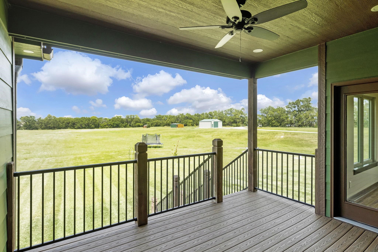
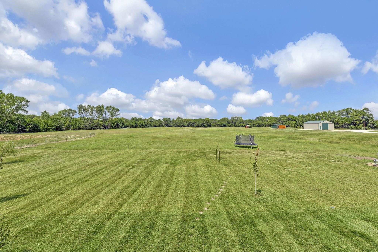
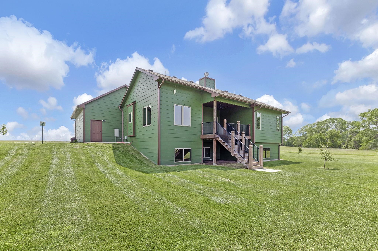
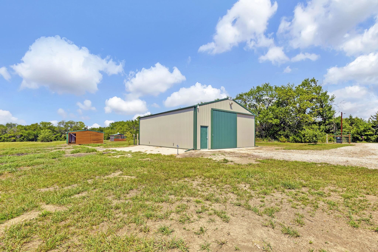
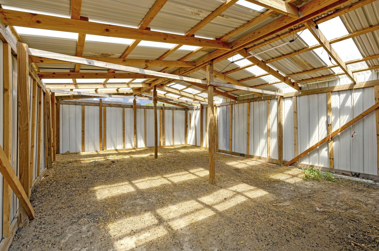
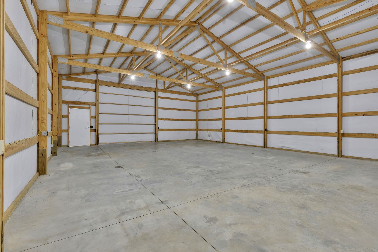
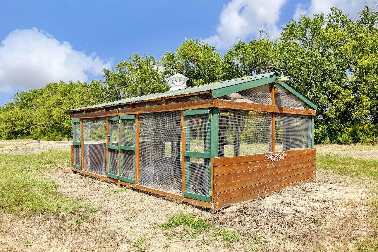
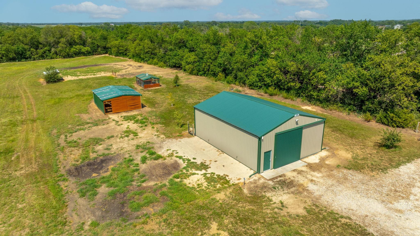
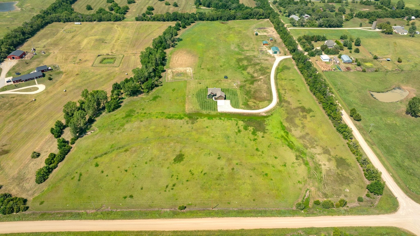
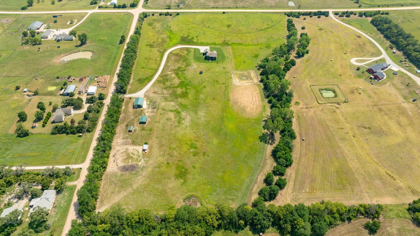
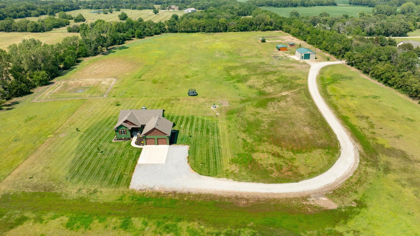
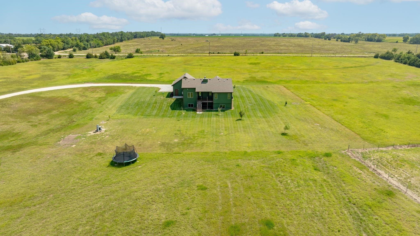
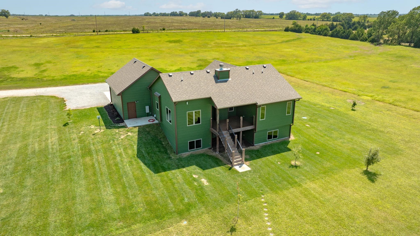
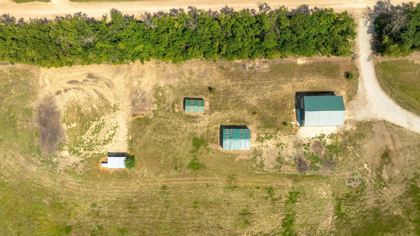
At a Glance
- Year built: 2022
- Builder: Russell Custom/Margreiter
- Bedrooms: 4
- Bathrooms: 3
- Half Baths: 0
- Garage Size: Attached, Opener, Oversized, 2
- Area, sq ft: 2,540 sq ft
- Date added: Added 2 days ago
- Levels: One
Description
- Description: Peaceful Country Living on 20 Acres - Custom-Built Home with premium Features! Welcome to your dream retreat! Nestled on 20 serene acres, this stunning 3-year-old custom-built home offers the perfect blend of luxury, comfort and country charm. With 4 spacious bedrooms and 3 full bathrooms, every detail has been thoughtfully designed for modern living. Step into the inviting living room where soaring ceilings and a cozy wood-burning fireplace create the perfect ambiance. The main floor features luxury vinyl plank flooring throughout, adding both style and durability. The chef's kitchen is a true showstopper, boasting custom cabinetry, a pantry, an eating bar and enhanced recessed LED lighting. Enjoy meals in the sunlit dining area surrounded by windows that showcase breathtaking views of your property. The split-bedroom layout ensures privacy and comfort. The primary suite features a raised ceiling, a spa-like bathroom with a custom shower, abundant cabinetry and a walk-in closet. A second bedroom with vaulted ceilings and a full bath completes the main level. Downstairs, the finished basement offers 9' ceilings, view-out windows, a large family room, two additional bedrooms and a third full bath. Custom rustic beech woodwork adds warmth and character throughout. Enjoy outdoor living on the fully covered deck with maintenance-free decking. The property includes a sprinkler system and private well plus an oversized 2-car garage that's finished, insulated and equipped with quiet belt-drive openers and a 240V EV charging outlet. This home is packed with extras: insulated low-E Gerkin windows, HardiePlank siding, Trane XR 14 SEER HVAC system with humidifier and HEPA filter, an 80-gallon lifetime water heater, and is generator-ready. And don't miss the impressive 40x30x12 Stockade barn with concrete flooring, electricity and water - plus a horse shelter with water access. Located just 3 minutes from Hwy 254 and one mile from paved Butler Rd, you'll enjoy easy access to Wichita. No HOA and No special taxes. Experience country living at its finest - schedule your private tour today! Show all description
Community
- School District: Remington-Whitewater School District (USD 206)
- Elementary School: Remington
- Middle School: Remington
- High School: Frederic Remington
- Community: NONE LISTED ON TAX RECORD
Rooms in Detail
- Rooms: Room type Dimensions Level Master Bedroom 15'8" x 12' Main Living Room 14' x 14'10" Main Kitchen 12' x 9'6" Main Dining Room 12' x 10' Main Bedroom 13'4" x 11' Main Bedroom 14'4" x 11' Basement Bedroom 12' x 10' Basement Family Room 15' x 25' Basement
- Living Room: 2540
- Master Bedroom: Split Bedroom Plan, Master Bedroom Bath, Shower/Master Bedroom, Two Sinks
- Appliances: Dishwasher, Disposal, Microwave, Range, Trash Compactor, Washer, Dryer, Humidifier
- Laundry: Main Floor, Separate Room, 220 equipment
Listing Record
- MLS ID: SCK659933
- Status: Cancelled
Financial
- Tax Year: 2024
Additional Details
- Basement: Finished
- Exterior Material: Frame
- Roof: Composition
- Heating: Heat Pump, Electric
- Cooling: Central Air, Electric
- Exterior Amenities: Above Ground Outbuilding(s), Guttering - ALL, Irrigation Pump, Irrigation Well, Sprinkler System
- Interior Amenities: Ceiling Fan(s), Walk-In Closet(s), Window Coverings-All
- Approximate Age: 5 or Less
Agent Contact
- List Office Name: Berkshire Hathaway PenFed Realty
- Listing Agent: Janis, Hansen
- Agent Phone: (316) 648-0908
Location
- CountyOrParish: Sedgwick
- Directions: From 254/159th (County Line Road), go north to 85th. Home is on the corner of 85th/159th. Enter off 159th.