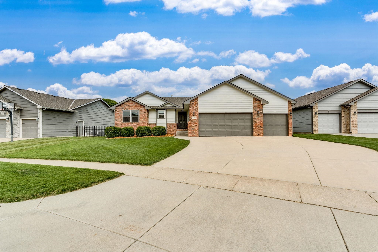
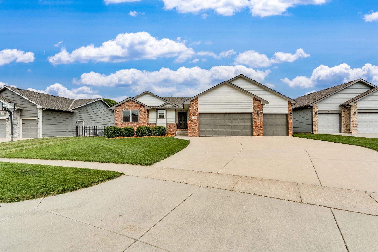
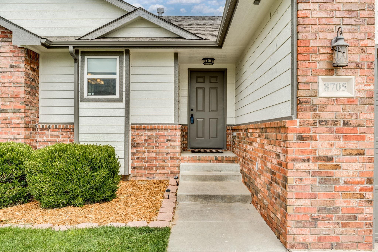
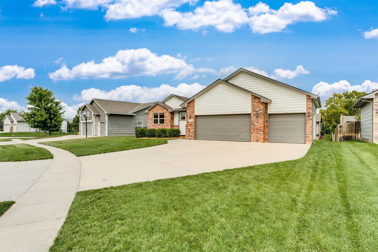
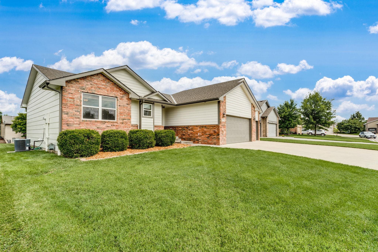
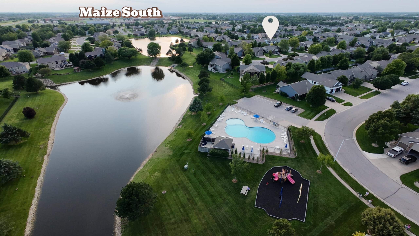
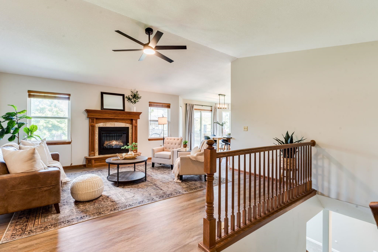
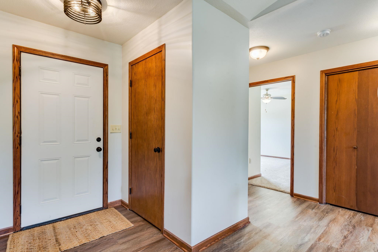
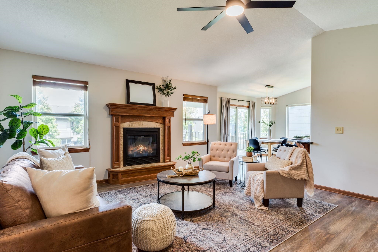
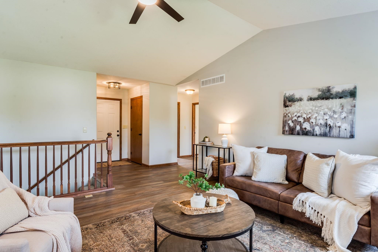
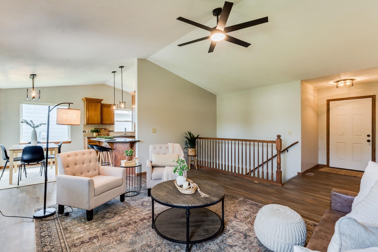
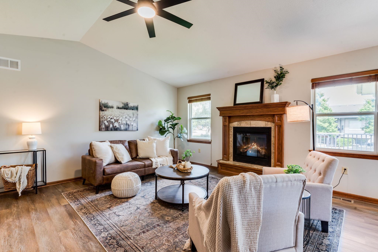
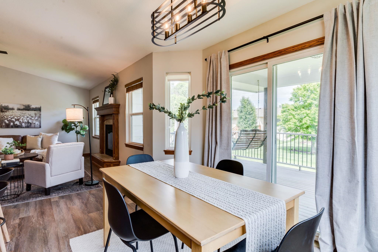
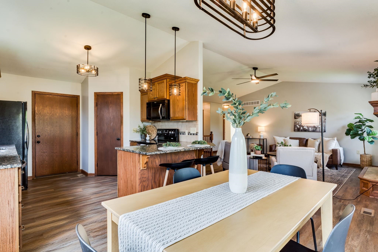
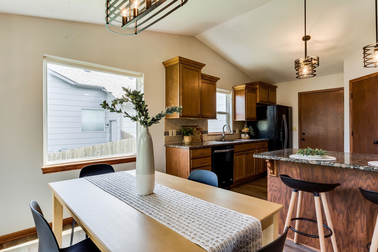
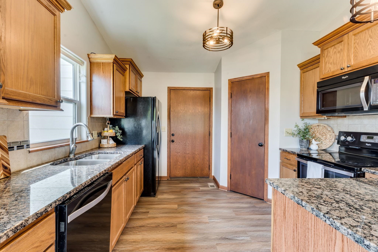
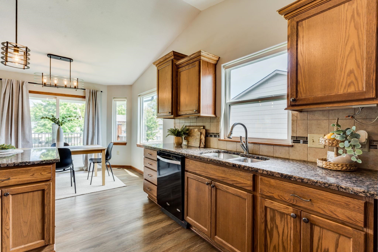
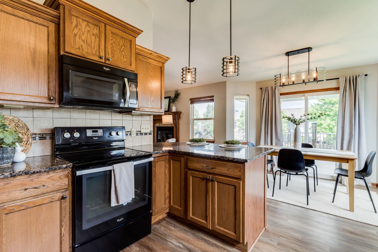
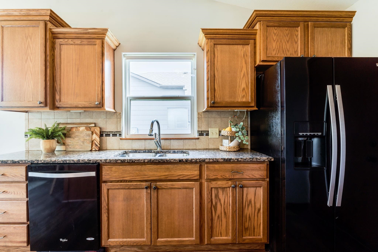
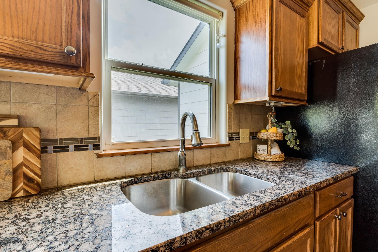
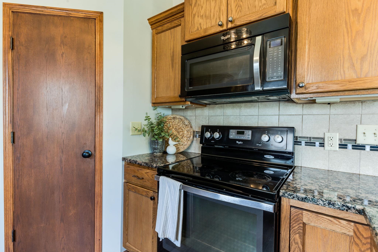
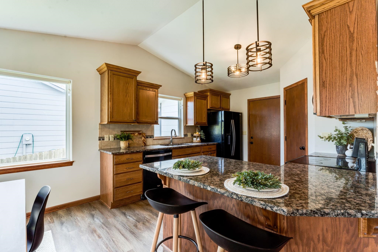
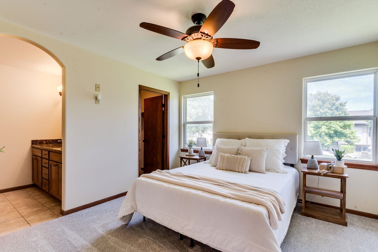
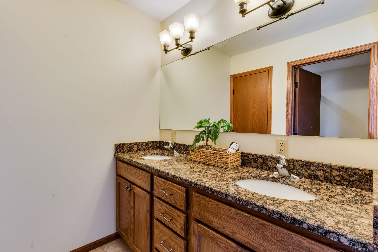
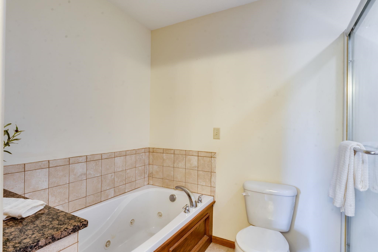
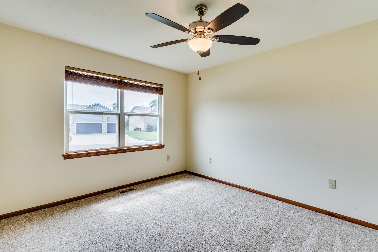
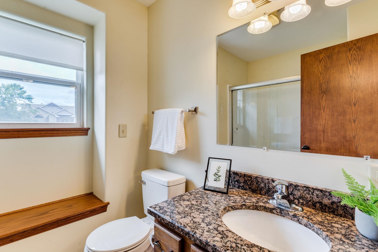
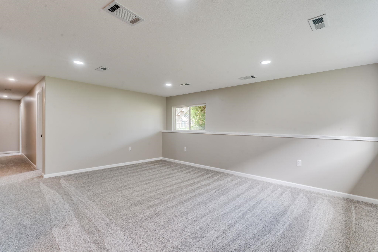
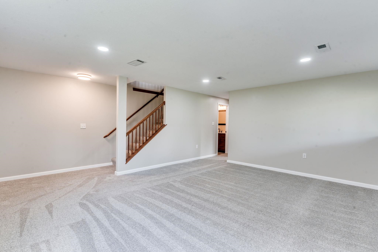
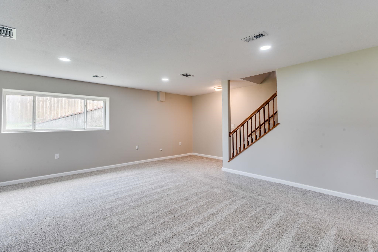
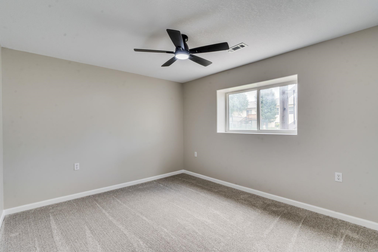
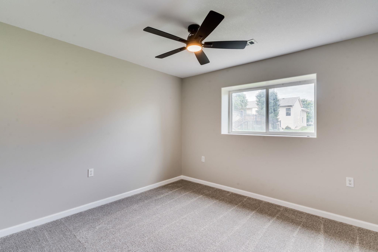
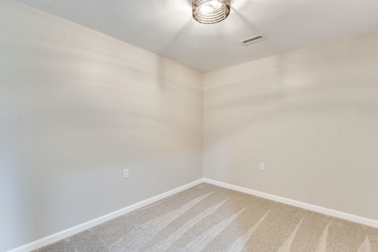
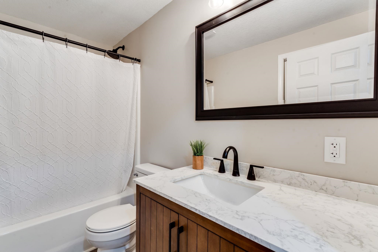
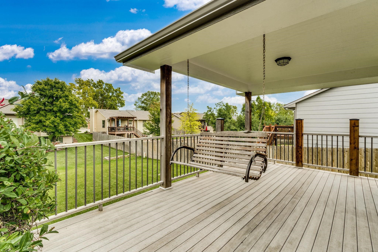
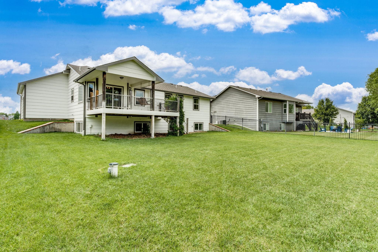
At a Glance
- Year built: 2013
- Bedrooms: 4
- Bathrooms: 3
- Half Baths: 0
- Garage Size: Attached, 3
- Area, sq ft: 2,268 sq ft
- Date added: Added 4 months ago
- Levels: One
Description
- Description: This beautifully updated home is located in a highly sought-after neighborhood featuring scenic walking paths and a well-maintained community swimming pool just a short stroll from your doorstep. Less than a mile from the Maize South campus, this location offers both convenience and lifestyle appeal. The exterior has been freshly painted, and the composite covered back deck provides a durable and inviting outdoor space perfect for relaxing or entertaining. Inside, the main level showcases brand new luxury vinyl plank flooring, all new interior paint, and a modern kitchen with sleek granite countertops. The NEW fully finished basement offers new carpet, a spacious living area, large storage space, and a fifth bonus room ideal for a guest suite, office, or home gym. A well-fed irrigation sprinkler system keeps the yard looking its best with minimal effort. With NO SPECIAL taxes and a long list of updates, this home delivers an exceptional blend of style, space, and location in one of Maize’s most desirable communities. Show all description
Community
- School District: Maize School District (USD 266)
- Elementary School: Maize USD266
- Middle School: Maize South
- High School: Maize South
- Community: TYLERS LANDING
Rooms in Detail
- Rooms: Room type Dimensions Level Master Bedroom 122x12 Main Living Room 19x16 Main Kitchen 12x13 Main Bedroom 11x12 Main Bedroom 14x11 Basement Bedroom 12x12 Basement Bonus Room 9x11.5 Basement Living Room 19x18 Basement
- Living Room: 2268
- Master Bedroom: Master Bdrm on Main Level, Master Bedroom Bath, Two Sinks, Jetted Tub
- Appliances: Dishwasher, Microwave, Refrigerator, Range
- Laundry: Main Floor, Gas Hookup, 220 equipment
Listing Record
- MLS ID: SCK657032
- Status: Sold-Co-Op w/mbr
Financial
- Tax Year: 2024
Additional Details
- Basement: Finished
- Roof: Composition
- Heating: Forced Air, Natural Gas
- Cooling: Central Air, Electric
- Exterior Amenities: Irrigation Well, Sprinkler System, Frame w/Less than 50% Mas
- Interior Amenities: Ceiling Fan(s), Walk-In Closet(s), Vaulted Ceiling(s), Window Coverings-Part
- Approximate Age: 11 - 20 Years
Agent Contact
- List Office Name: Reece Nichols South Central Kansas
- Listing Agent: Shane, Phillips
Location
- CountyOrParish: Sedgwick
- Directions: Take W 37th St S to Conrey St. to House.