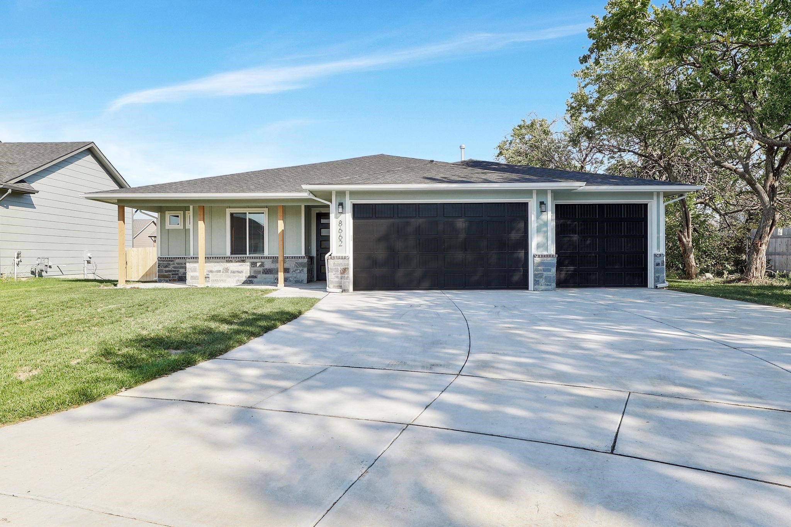
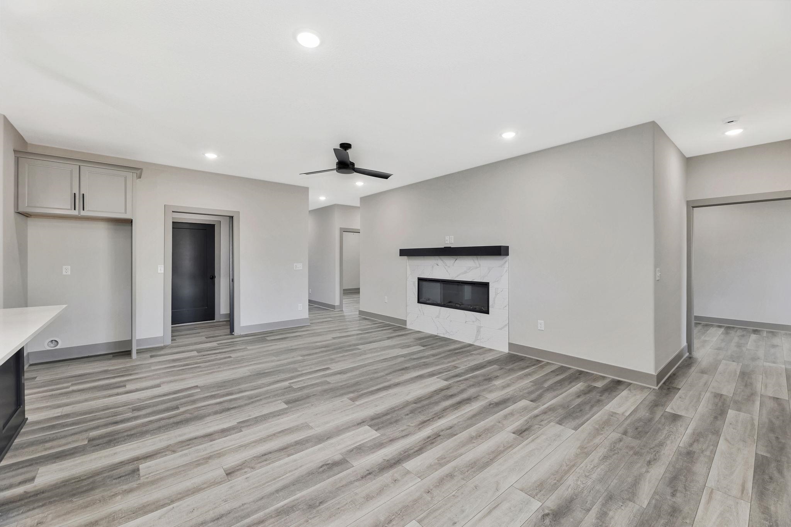
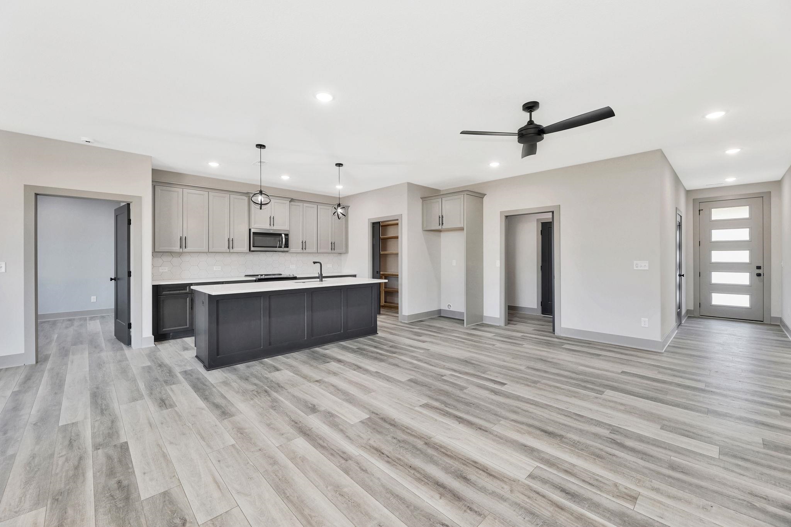
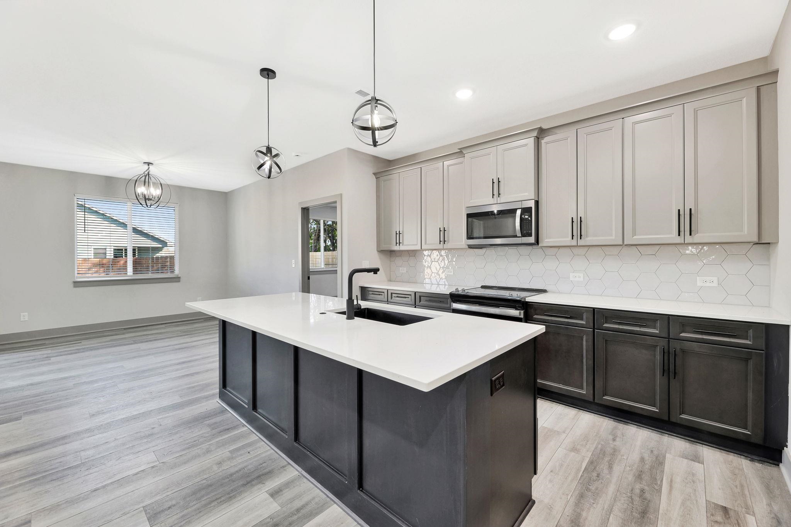
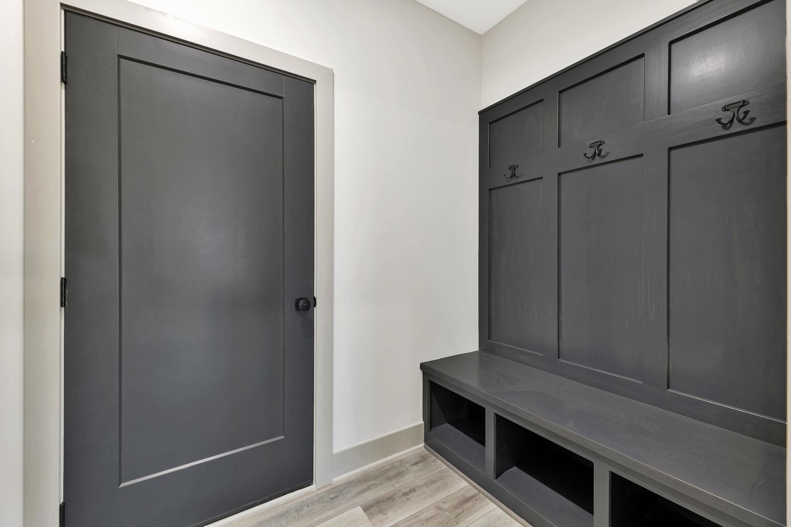
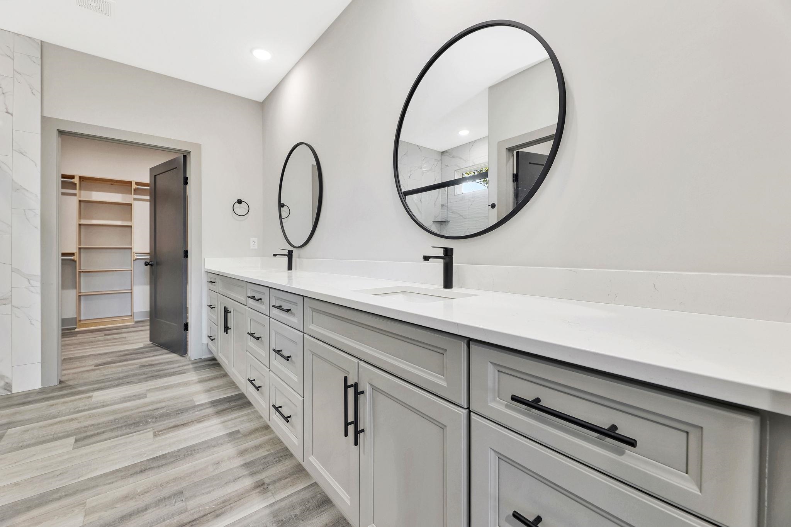
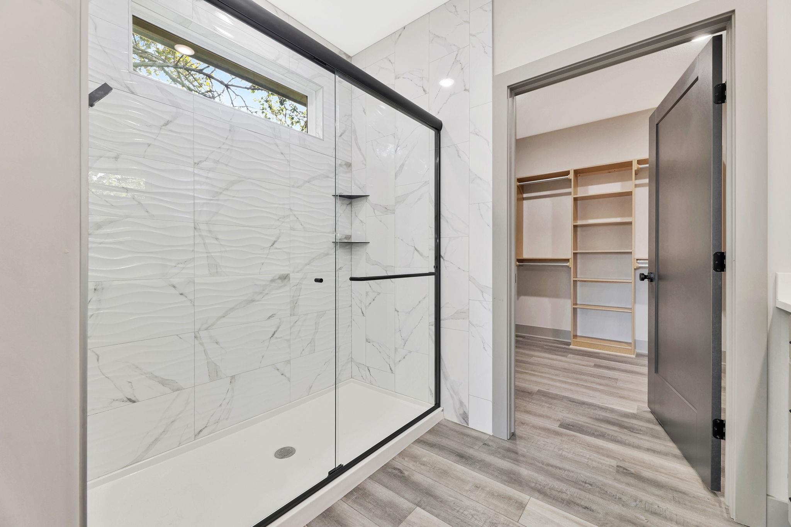
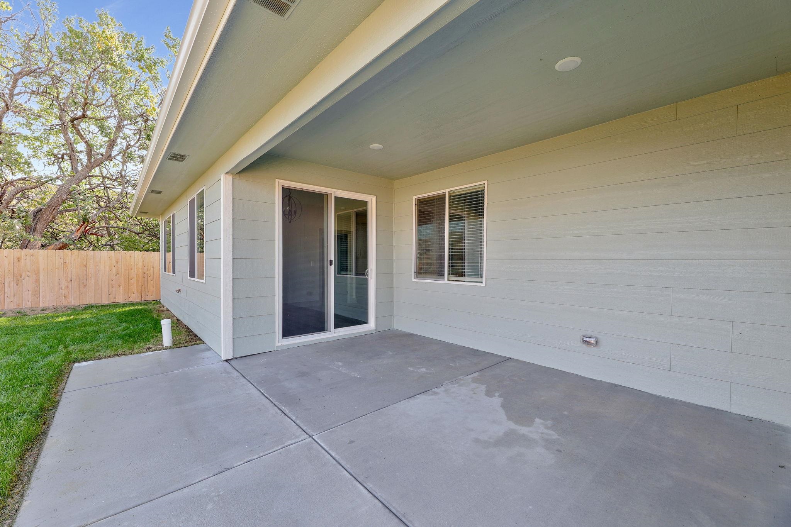

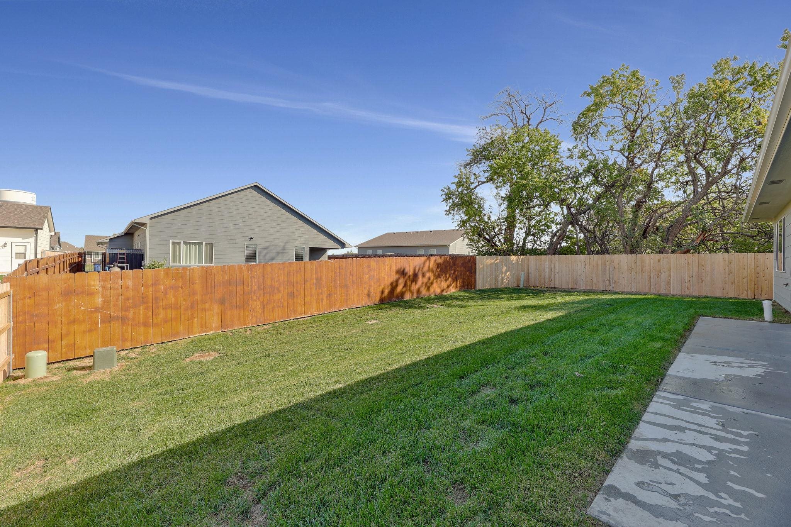
At a Glance
- Year built: 2024
- Builder: Relph Construction Inc.
- Bedrooms: 4
- Bathrooms: 3
- Half Baths: 0
- Garage Size: Attached, Opener, Zero Entry, 3
- Area, sq ft: 1,973 sq ft
- Floors: Laminate
- Date added: Added 3 months ago
- Levels: One
Description
- Description: This new home has a beautiful open floorplan. It has 4 bedrooms, 3 bathrooms covered patio and fenced yard. It also has a large island, 3 Car insulated garage and 2nd master with on suite bath. Its a must see move in ready new home at the end of cul-de-sac. Show all description
Community
- School District: Wichita School District (USD 259)
- Elementary School: Isely Magnet (NH)
- Middle School: Stucky
- High School: Heights
- Community: ROCK SPRING
Rooms in Detail
- Rooms: Room type Dimensions Level Master Bedroom 12x14 Main Living Room 21x13 Main Kitchen 14x10 Main Dining Room 11x10 Main Bedroom 17x11 Main Bedroom 12x10 Main Bedroom 12x12 Main Laundry 5x5 Main
- Living Room: 1973
- Master Bedroom: Master Bdrm on Main Level, Split Bedroom Plan, Master Bedroom Bath, Shower/Master Bedroom, Two Sinks, Quartz Counters, Water Closet
- Appliances: Dishwasher, Disposal, Microwave, Range
- Laundry: Main Floor, Separate Room, 220 equipment
Listing Record
- MLS ID: SCK645992
- Status: Cancelled
Financial
- Tax Year: 2023
Additional Details
- Basement: None
- Exterior Material: Stone
- Roof: Composition
- Heating: Forced Air, Natural Gas
- Cooling: Central Air, Electric
- Exterior Amenities: Guttering - ALL, Sprinkler System, Zero Step Entry, Frame w/Less than 50% Mas
- Interior Amenities: Ceiling Fan(s), Walk-In Closet(s)
- Approximate Age: New
Agent Contact
- List Office Name: High Point Realty, LLC
- Listing Agent: Jami, Kreutzer
Location
- CountyOrParish: Sedgwick
- Directions: From 254 and Webb Rd. Go south on Webb to 53rd. Go West on 53rd to Pebblecreek St. Go South on Pebblecreek St to Cherrywood Ct. Go East on Cherrywood Ct to home. House is on the North side of Cherrywood Ct.