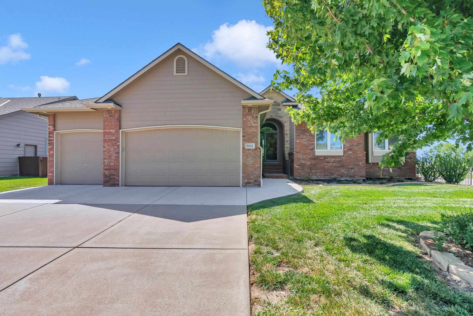


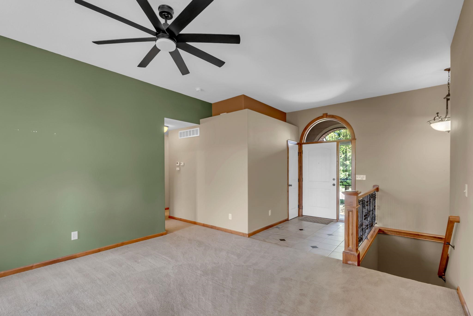
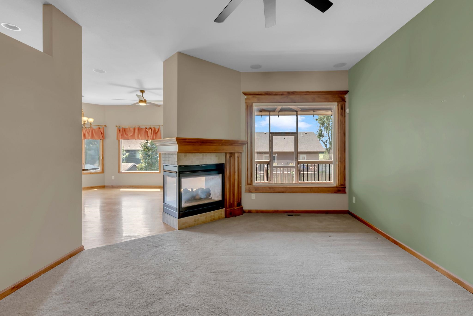
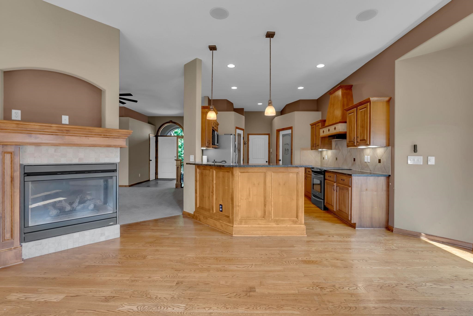

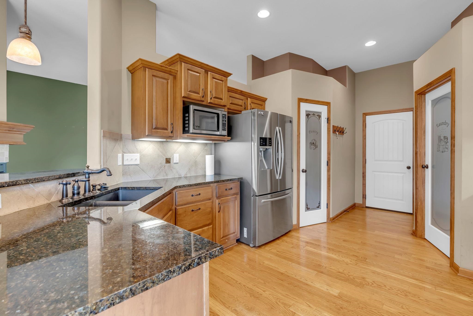
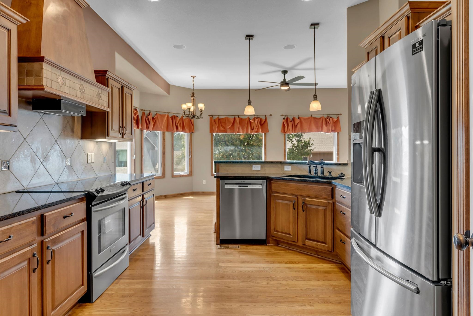
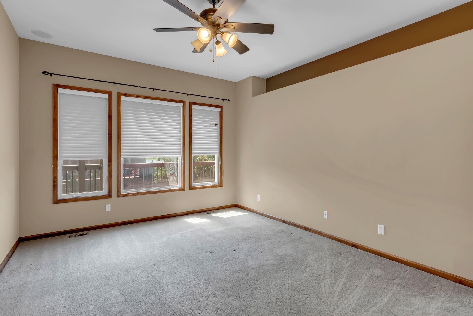
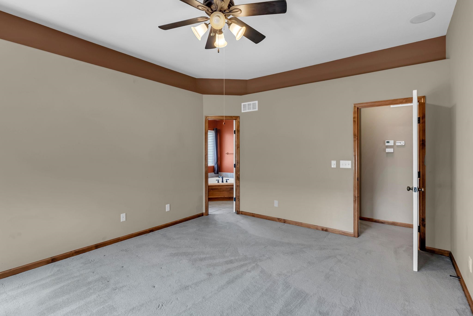
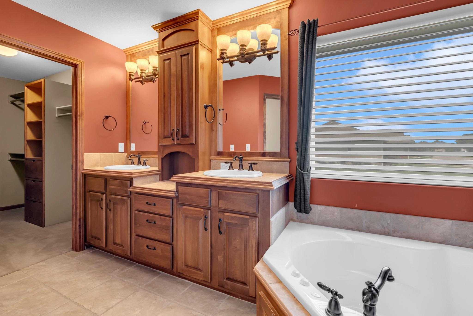
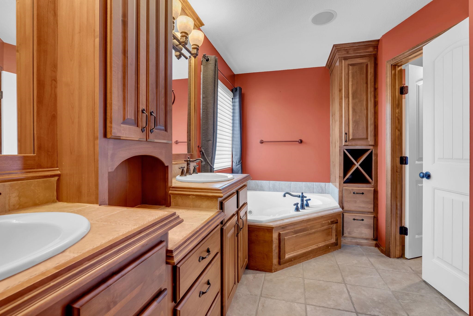
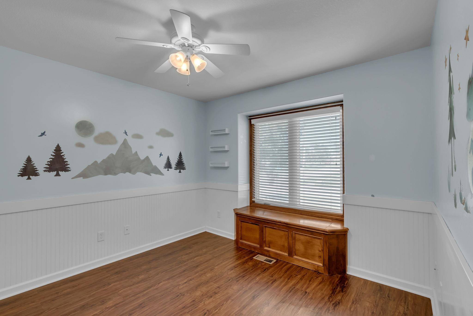


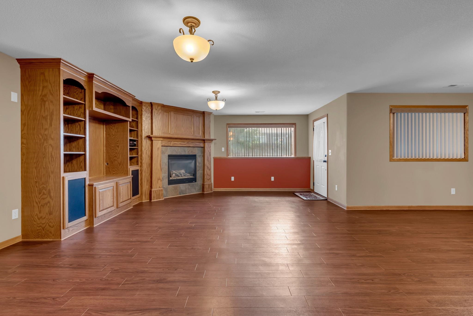
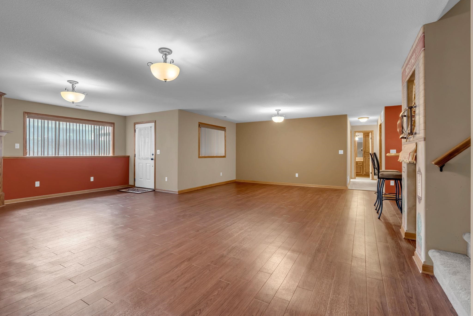
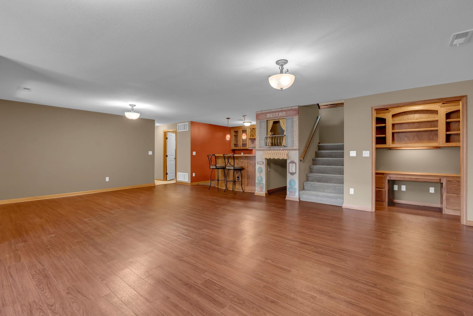
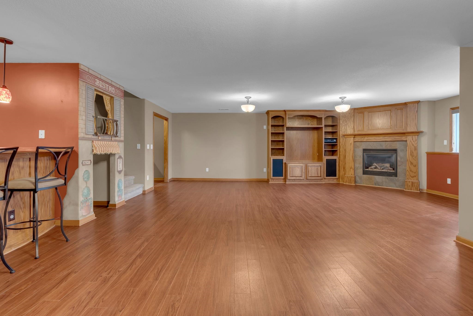
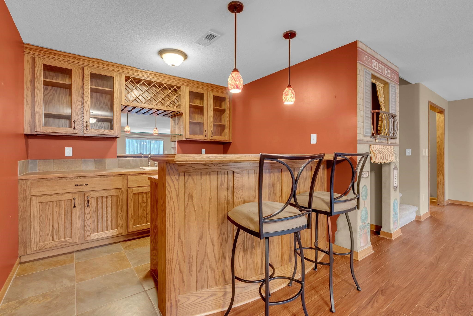
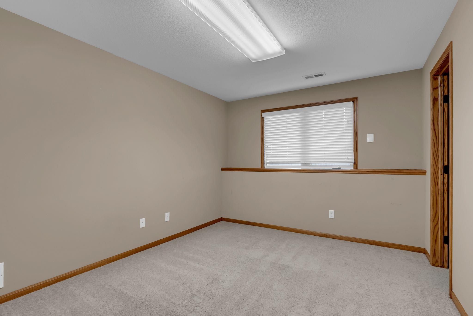
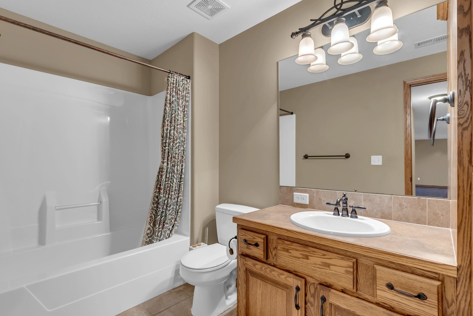
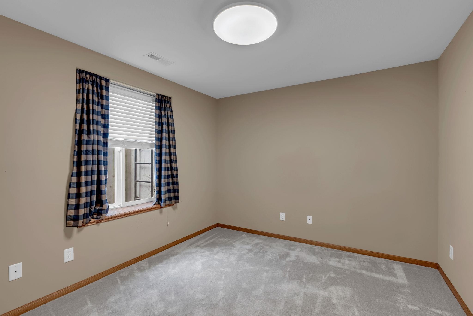

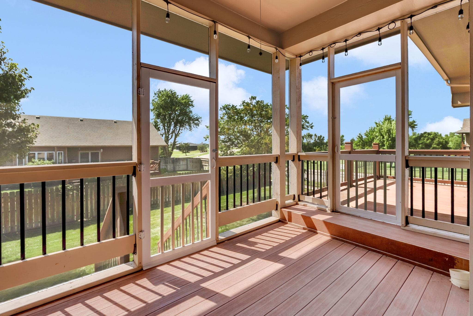
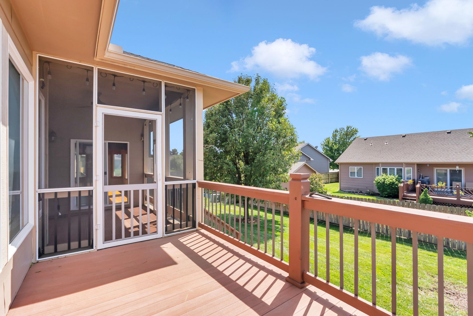
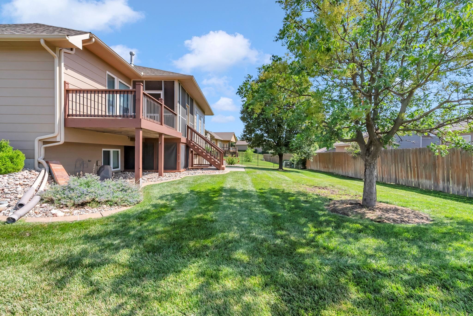
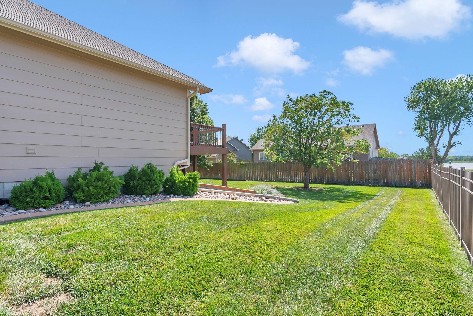
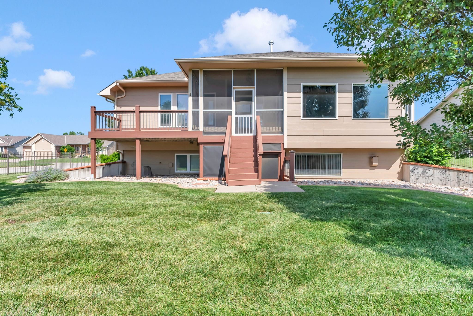


At a Glance
- Year built: 2005
- Bedrooms: 5
- Bathrooms: 3
- Half Baths: 0
- Garage Size: Attached, Oversized, 3
- Area, sq ft: 2,674 sq ft
- Floors: Hardwood, Laminate
- Date added: Added 3 months ago
- Levels: One
Description
- Description: Welcome to 8614 E Scragg in Wichita—an impressive 5-bedroom, 3-bathroom home that offers space, style, and comfort at every turn. The open-concept kitchen and dining area create a welcoming atmosphere for daily living and entertaining, while the fully finished basement provides additional room to relax, host guests, or enjoy game nights. Both the upstairs deck and the basement walkout are screened in, giving you two peaceful outdoor living spaces to enjoy Kansas evenings without the bugs. The deep 3-car garage offers ample room for vehicles, tools, or hobbies, and the fenced-in yard is perfect for kids, pets, or backyard get-togethers. Additional features include a whole-house humidifier, newer HVAC system, and a sprinkler system to keep your lawn looking its best. Located near schools, shopping, and dining, this home is the full package! Show all description
Community
- School District: Wichita School District (USD 259)
- Elementary School: Gammon
- Middle School: Stucky
- High School: Heights
- Community: SAWMILL CREEK
Rooms in Detail
- Rooms: Room type Dimensions Level Master Bedroom 15x13 Main Living Room 22x14 Main Kitchen 19x12 Main Dining Room 17x14 Main Bedroom 11x11 Main Bedroom 11x10 Main Bedroom 13x10 Basement Bedroom 11x10 Basement Family Room 27x17 Basement
- Living Room: 2674
- Master Bedroom: Master Bdrm on Main Level, Master Bedroom Bath, Two Sinks, Jetted Tub
- Appliances: Dishwasher, Disposal, Refrigerator, Range, Humidifier
- Laundry: Main Floor
Listing Record
- MLS ID: SCK659115
- Status: Sold-Co-Op w/mbr
Financial
- Tax Year: 2024
Additional Details
- Basement: Finished
- Roof: Composition
- Heating: Forced Air, Natural Gas
- Cooling: Central Air, Electric
- Exterior Amenities: Guttering - ALL, Sprinkler System, Frame w/Less than 50% Mas
- Interior Amenities: Ceiling Fan(s), Walk-In Closet(s), Wet Bar, Wired for Surround Sound
- Approximate Age: 11 - 20 Years
Agent Contact
- List Office Name: Keller Williams Hometown Partners
- Listing Agent: Amy, Preister
- Agent Phone: (316) 650-0231
Location
- CountyOrParish: Sedgwick
- Directions: From 53rd and Rock Rd. head south until Saw Mill Rd and turn left, follow Saw Mill Rd until Spyglass and turn right, then follow road until Scragg and turn right, home on right.