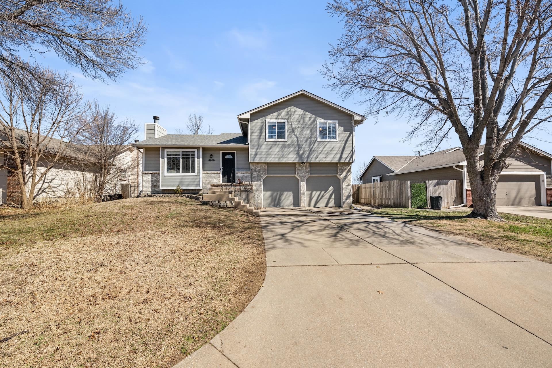
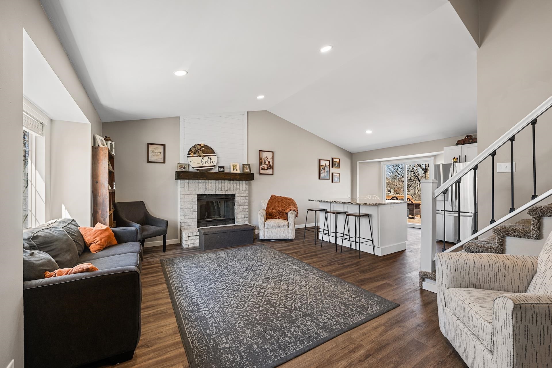
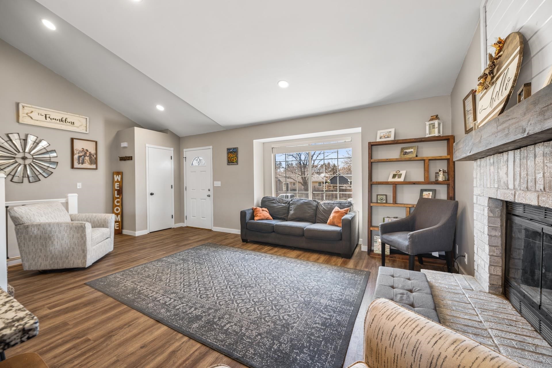
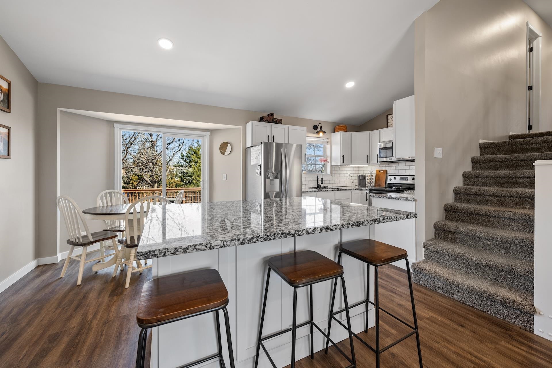
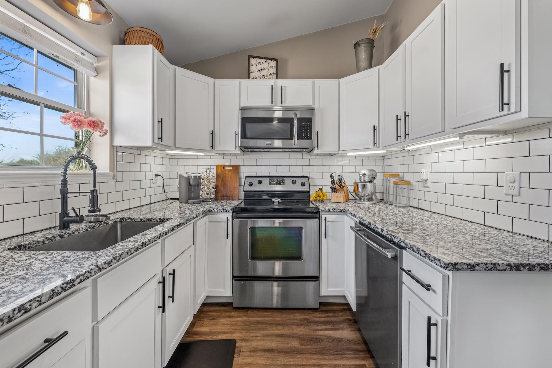
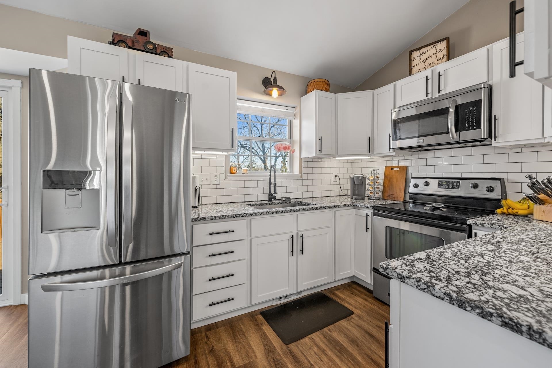
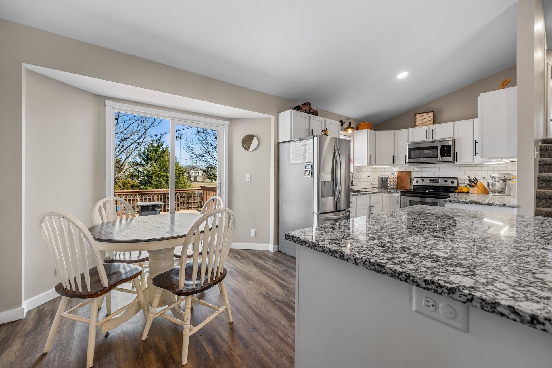

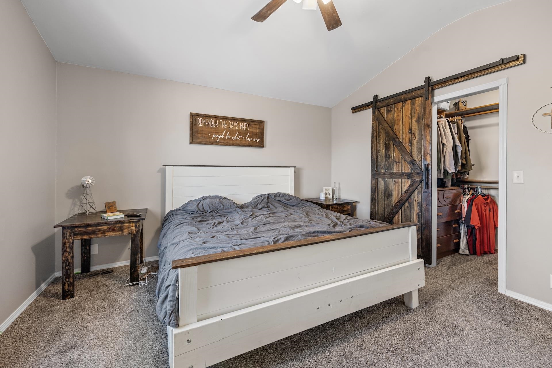

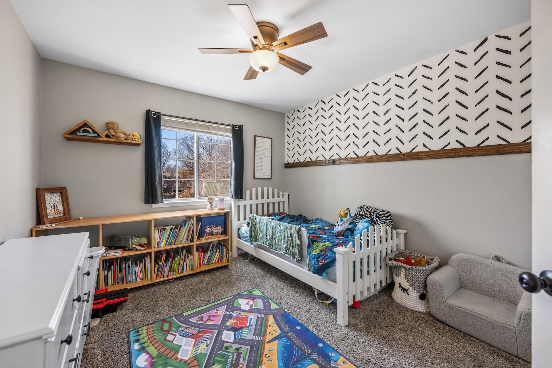
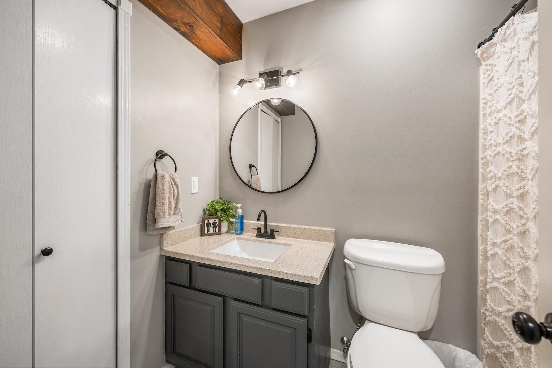
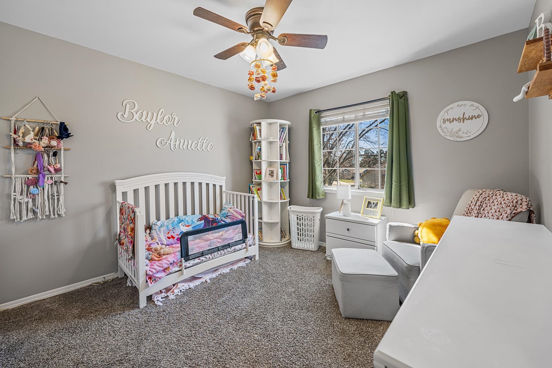
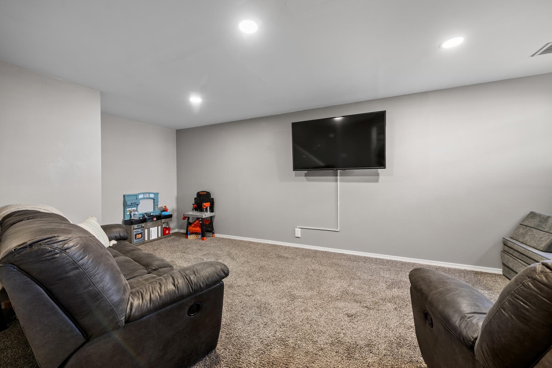
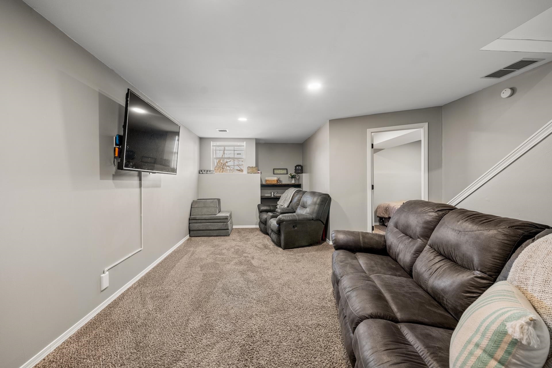


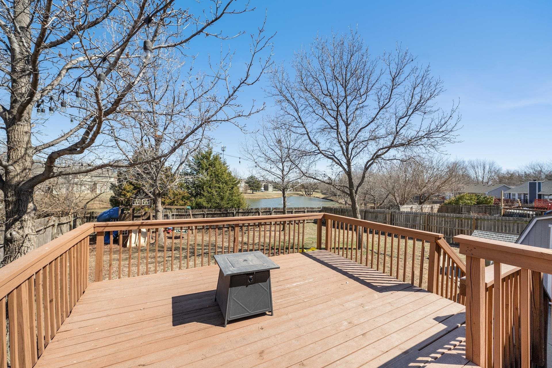
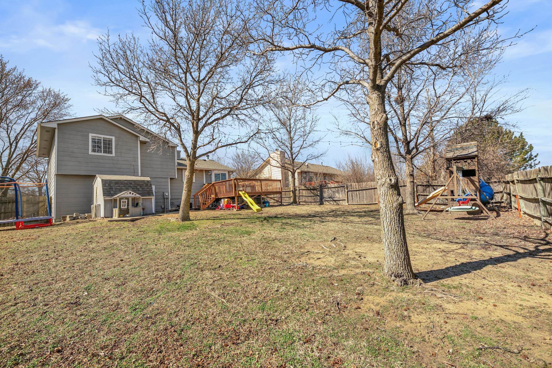
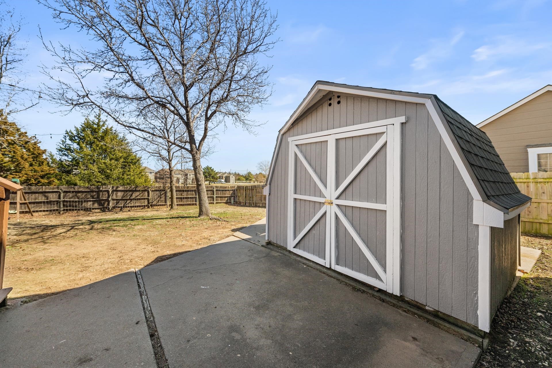
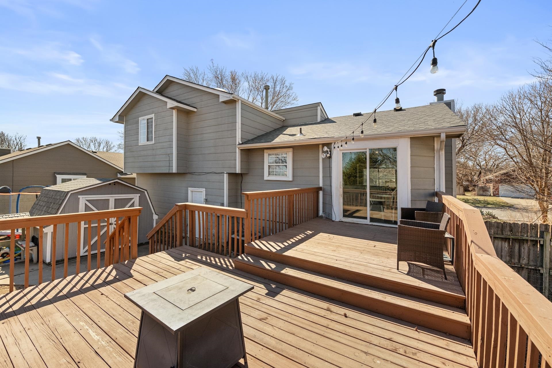
At a Glance
- Year built: 1991
- Bedrooms: 4
- Bathrooms: 2
- Half Baths: 1
- Garage Size: Attached, Opener, 2
- Area, sq ft: 1,767 sq ft
- Date added: Added 3 months ago
- Levels: Tri-Level
Description
- Description: Multiple Offers have been received. The sellers have set an offer deadline of 7 pm Sunday, March 9th. Welcome to this well-cared-for, updated, and open concept 4-bedroom, 2.5-bath home, nestled on a serene cul-de-sac in the sought-after Maize South school district. Set on a peaceful lake lot, this home offers both privacy and tranquility with beautiful views. As you enter, you’ll be greeted by the spacious living room featuring a cozy wood-burning fireplace, perfect for those chilly evenings. Luxury Vinyl Plank flooring throughout the spacious living area adds beauty and ease of maintenance. The heart of the home is the kitchen/dining combo, which boasts a large island with an eating bar, gleaming granite countertops, and stainless-steel appliances—all of which stay with the home. Convenient sliders lead out to a large 2-tier deck, made of mostly new wood, offering a wonderful space for entertaining or relaxing while enjoying the views of the backyard. The upper level of the home features the primary suite, complete with a walk-in closet with a newer barn door, and an en-suite bathroom with coriander countertops, a newer vanity, tile flooring, and a tub/shower combo. Two additional bedrooms and a hall bath complete the upper level, offering comfort and functionality. The view-out basement is perfect for family gatherings and entertaining, with a large family room and a 4th bedroom. A half bath and laundry area round out the lower level. Outside, the backyard is an absolute retreat, featuring not only the expansive deck with amazing lake views but also a patio, wood privacy fence, and nice storage shed for all your outdoor needs. Close to Maize South Schools. Also close to shopping, restaurants, churches and entertainment - just a short drive to New Market Square shopping district. This home is truly a gem, offering comfort, style, and a fantastic location. Don’t miss the chance to make it yours! Show all description
Community
- School District: Maize School District (USD 266)
- Elementary School: Maize USD266
- Middle School: Maize South
- High School: Maize South
- Community: CEDAR MEADOWS
Rooms in Detail
- Rooms: Room type Dimensions Level Master Bedroom 14x13 Upper Living Room 19x14 Main Kitchen 10x8 Main Dining Room 13x10 Main Bedroom 11x10.5 Upper Bedroom 11x10.5 Upper Family Room 21x14 Basement Bedroom 12.5x8 Basement
- Living Room: 1767
- Master Bedroom: Master Bedroom Bath, Tub/Shower/Master Bdrm
- Appliances: Dishwasher, Disposal, Microwave, Refrigerator, Range
- Laundry: In Basement, Separate Room, 220 equipment
Listing Record
- MLS ID: SCK651719
- Status: Sold-Inner Office
Financial
- Tax Year: 2024
Additional Details
- Basement: Finished
- Roof: Composition
- Heating: Forced Air, Natural Gas
- Cooling: Central Air, Electric
- Exterior Amenities: Guttering - ALL, Frame w/Less than 50% Mas
- Interior Amenities: Ceiling Fan(s), Walk-In Closet(s), Vaulted Ceiling(s), Window Coverings-All
- Approximate Age: 21 - 35 Years
Agent Contact
- List Office Name: Berkshire Hathaway PenFed Realty
- Listing Agent: Bryce, Jones
- Agent Phone: (316) 641-0878
Location
- CountyOrParish: Sedgwick
- Directions: 21St & Tyler, South to Westlawn, East to Home